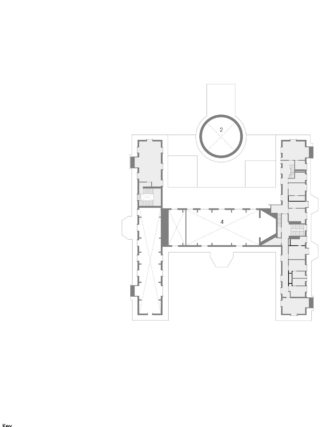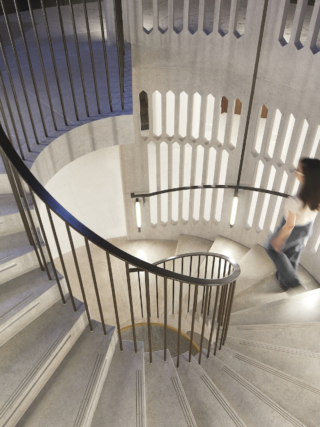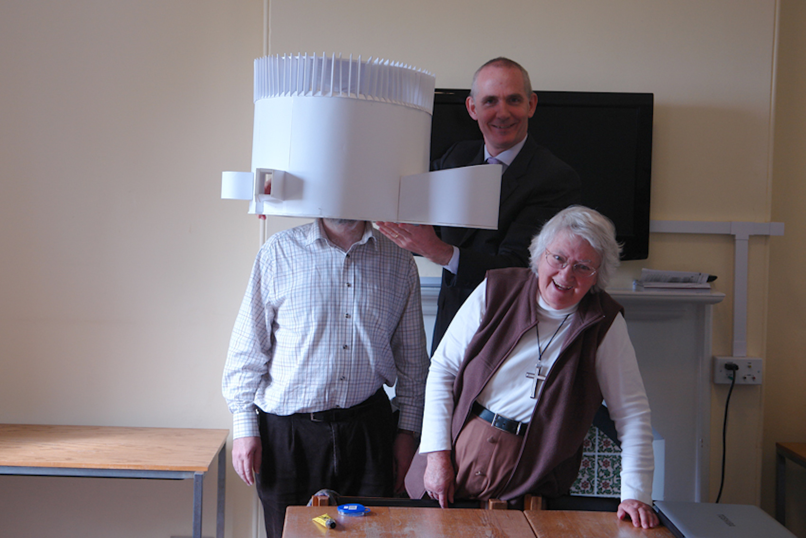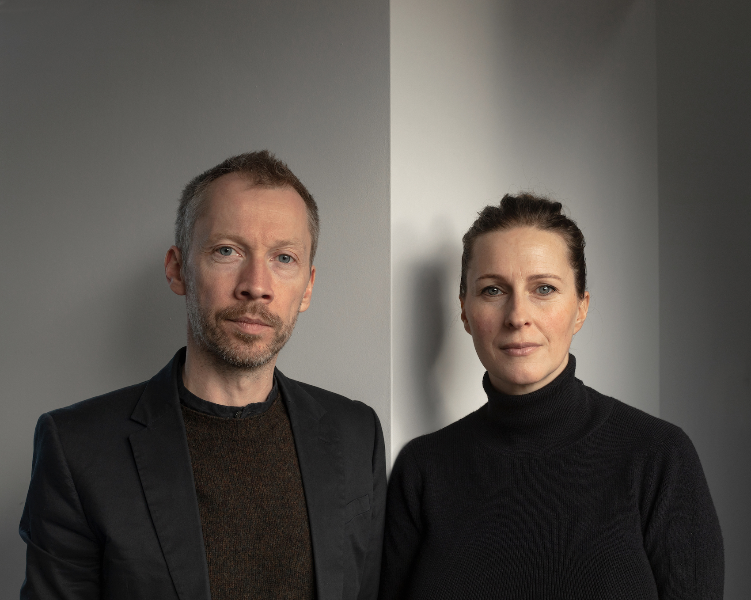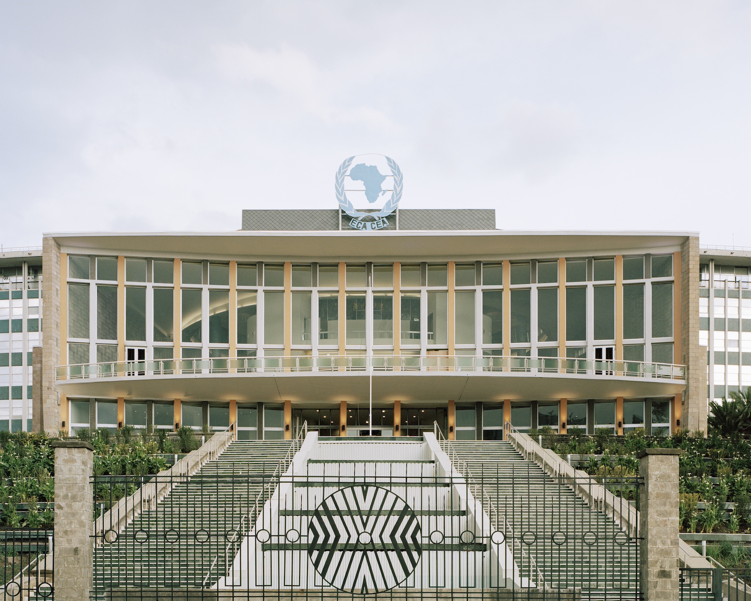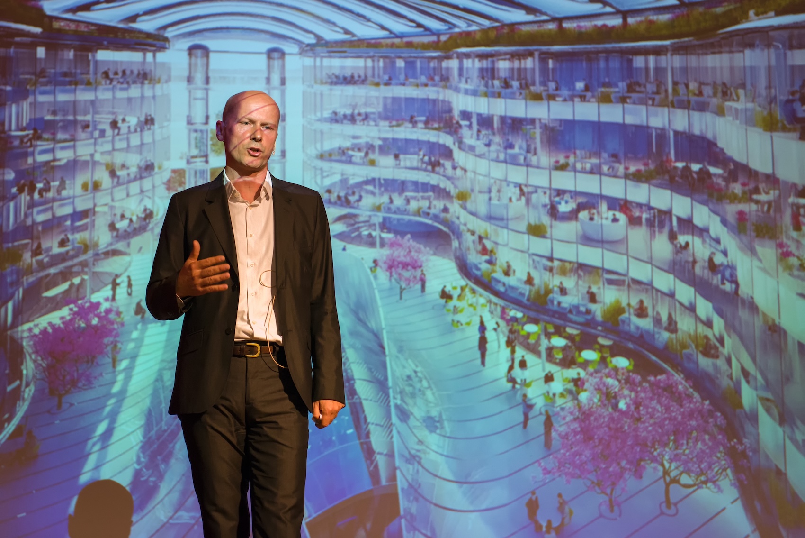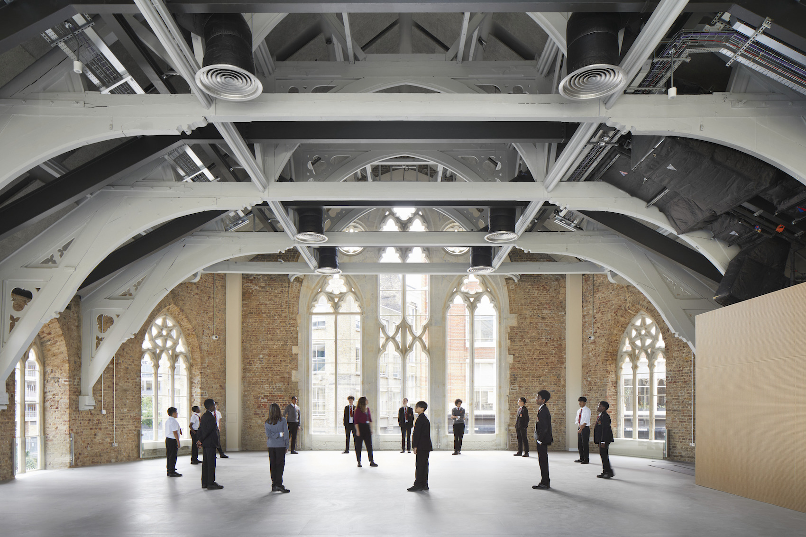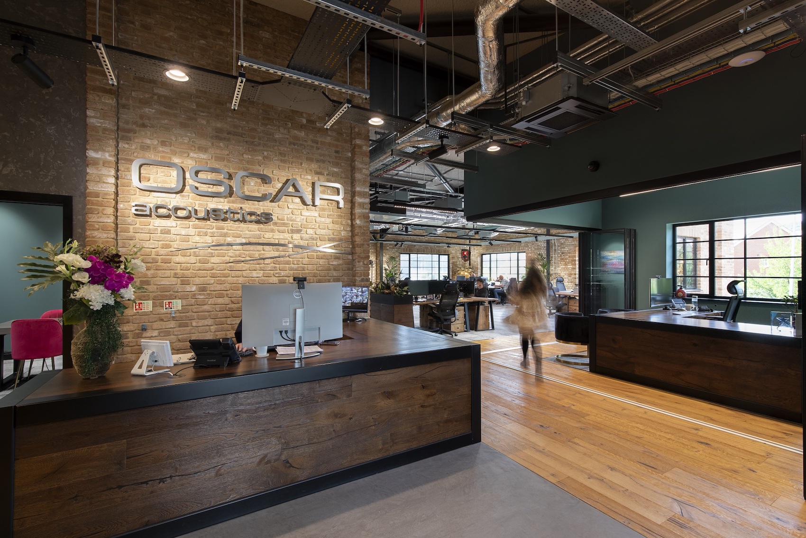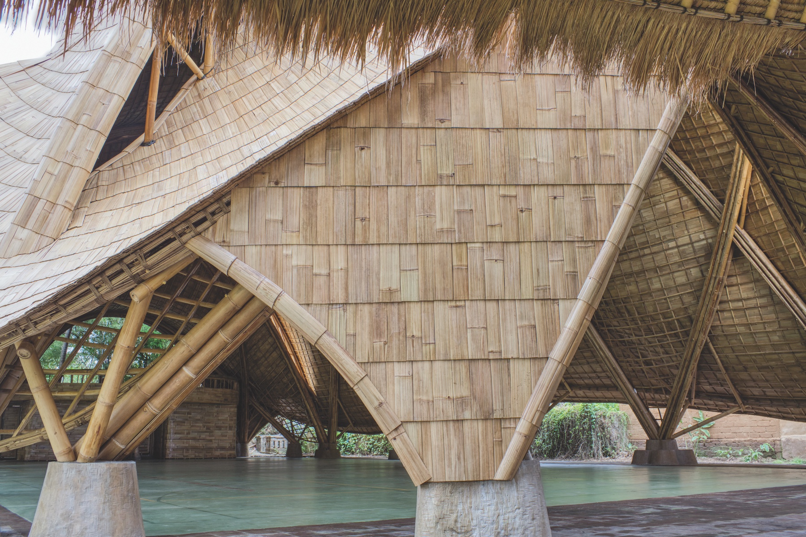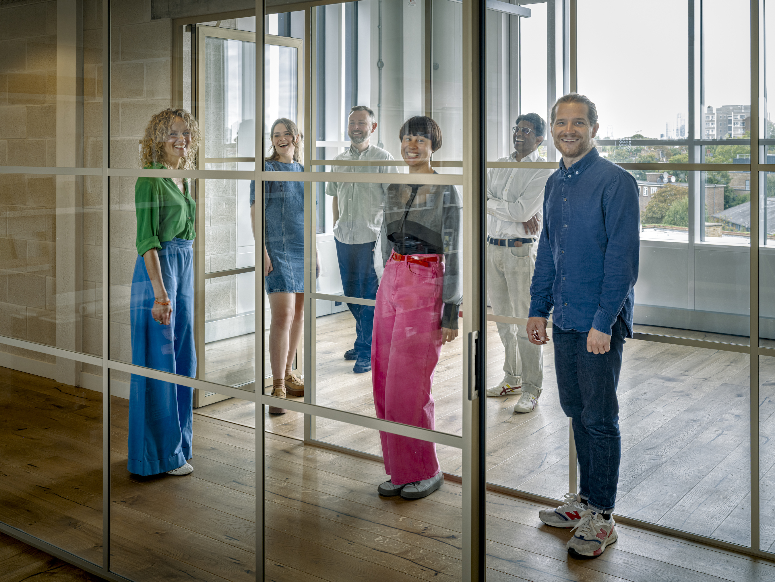Stanton Williams has breathed new life into the historic headquarters of the Rhodes Trust in Oxford with a series of skilfully designed and carefully executed architectural interventions.
Stanton Williams’ £38m reworking of the Rhodes Trust’s historic headquarters building in central Oxford includes new offices, conference rooms and residential accommodation, together with a major services upgrade. Originally designed by Sir Herbert Baker and completed in 1929, Rhodes House is a grade II* listed Arts and Crafts building located on South Parks Road. Set within extensive gardens, it is the historic headquarters of the Rhodes Trust, an educational charity that oversees the world-renowned Rhodes Scholarships at the University of Oxford and several other global fellowship programmes.
The project has restored the existing building and its historic gardens, as well as reorganised the site to establish clear circulation routes and zones, with new conference facilities in the centre, residential uses to the east, and new staff and scholar working accommodation to the west. The sensitive reconfiguration of the lodge buildings and ancillary spaces to the north of the site has restored the symmetry of the main façade, while the newly crafted interior spaces engage with the gardens on multiple levels to draw daylight and fresh air into the building and enhance wellbeing.
“This project has been about acknowledging and transcending history to unlock Rhodes House’s potential to fully support the Trust’s strategic vision,” said Paul Williams, Principal Director at Stanton Williams. “In preserving and enhancing their historic premises in the heart of Oxford the project has avoided the need for an entirely new building.”
A 300-seat conference hall and adjacent foyers have been created by converting existing cavernous archive spaces beneath the House’s main rooms and gardens. The archive spaces were not included in Baker’s original design and were part of a series of alterations undertaken in the 1950s. The conference hall’s vaulted roof provides a generosity of scale and flexibility for a variety of events, as well as opening up views out to the gardens beyond.
While access to the archive spaces was originally tucked away from the main route, the conference hall and foyers are now entered via a new sculptural stone staircase located in the centre of the Rotunda – Baker’s original grand entrance to the building. The staircase leads delegates from the Rotunda at ground level into the new foyers below, where glazed lightwells bring daylight and natural ventilation to the reconfigured lower floors. It also helps to slow down the pace at which people engage with the Rotunda. As staff and scholars enter under the vault, they are guided around the circular perimeter of the balustrade, rather than cutting straight through the space. Ascending the stairs, the eye is drawn to the dome above and the commemorative inscriptions on the wall.
In the West Garden, a new 50-seat glazed pavilion provides a tranquil place for scholars and the public to meet and exchange ideas. The East Wing of Rhodes House has been returned to its original residential use, providing 21 ensuite bedrooms for conference delegates. New lifts ensure that most rooms have flat and level access. Adjacent to the East Wing, a new lower-ground residential courtyard provides 16 new guest bedrooms – all opening onto a communal patio echoing the materiality of the historic façade above. The rooms benefit from good daylighting and are highly insulated and earth sheltered with the gardens reinstated above. A courtyard-facing garden room, combined with a newly landscaped area of the garden, provides additional staff amenities.
Sustainability is central to the scheme. The strategy to transform the existing archive spaces into the conference hall and foyers minimised the need for carbon-intensive excavation beneath the listed building and gardens. An innovative structural approach, incorporating the use of slab coffers and a slender central vault, halved the amount of concrete needed for the roof of the conference hall.
The conference hall and foyers are ventilated using air that is passively cooled through a series of ground-coupled earth ducts. The air is supplied into the foyers and conference Hall at low velocity through displacement diffusers concealed within the joinery, and naturally exhausted at high level through a series of acoustically attenuated plena located in the conference hall’s roof and lightwells.
The residential courtyard and the lower-ground staff offices are conceived as highly insulated, thermally massive earth-sheltered structures, with minimal exposed facades for heat loss. The position and size of the glazing maximises daylight, while also ensuring privacy and preventing overheating. Elsewhere, services throughout the historic building have been replaced, significantly reducing its carbon footprint. Technologies installed include new boilers, a micro combined heat and power system for hot water production, and LED lighting.
Additional Images
Credits
Architect
Stanton Williams
Structural engineer
Webb Yates Engineers
Services engineer
Skelly & Couch
Quantity surveyor
Gleeds Cost Management
Conservation Architect and Heritage Consultant
Pendery Architecture & Heritage
Landscape architect
Bradley-Hole Schoenaich Landscape Architects
Main contractor
Beard Construction
Client
Rhodes Trust











