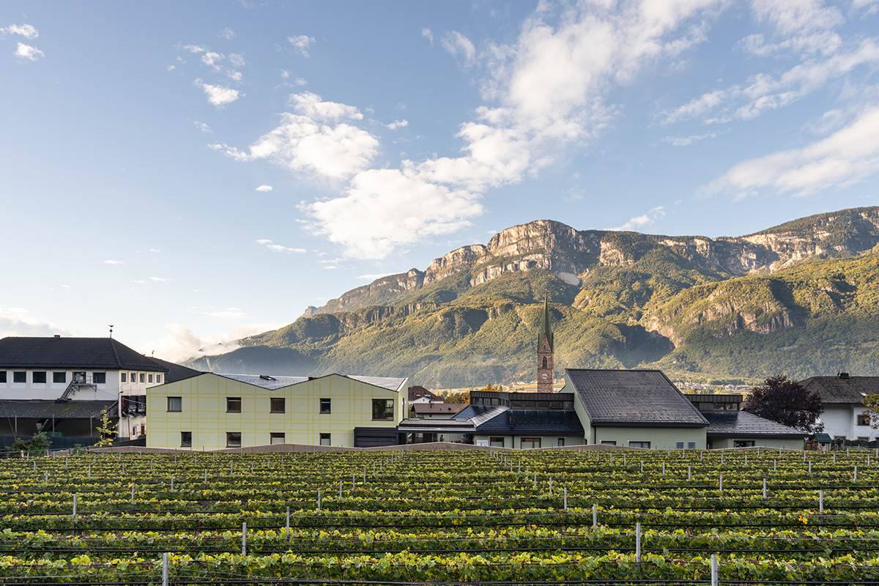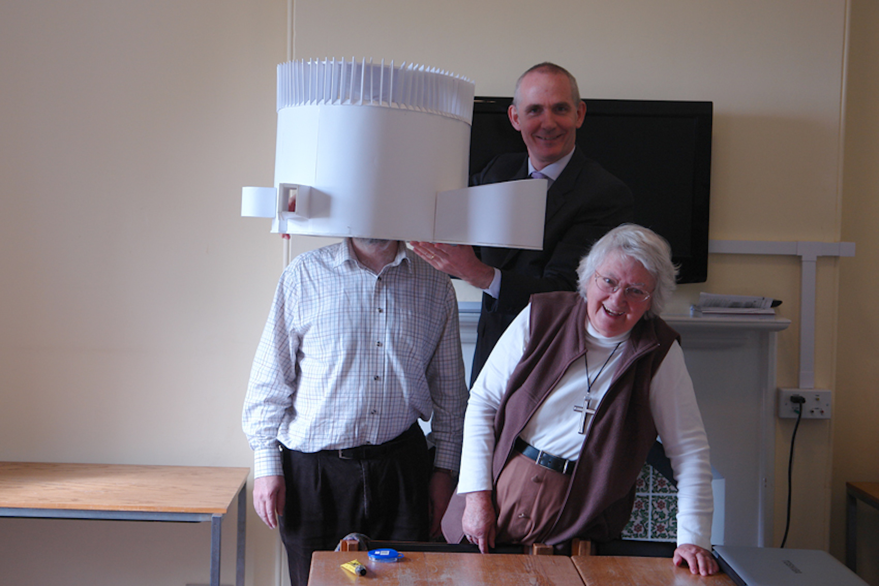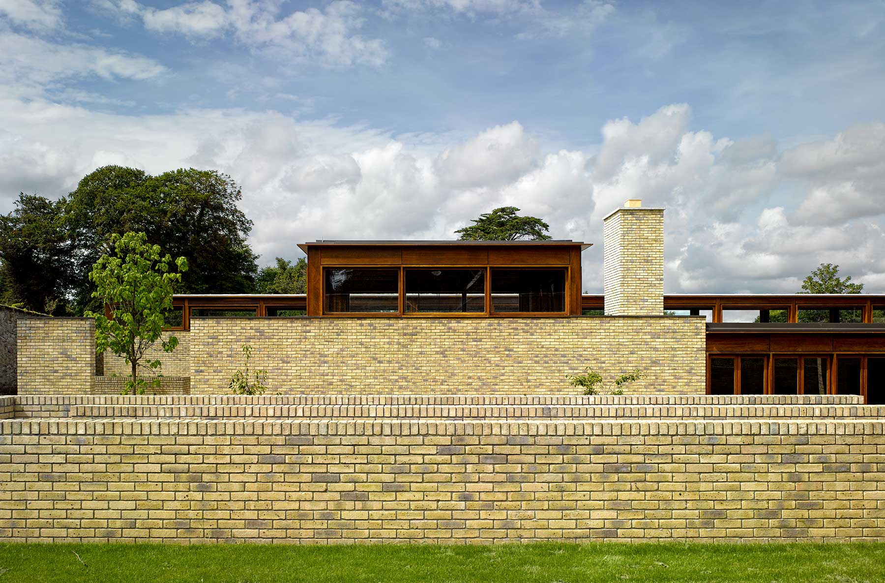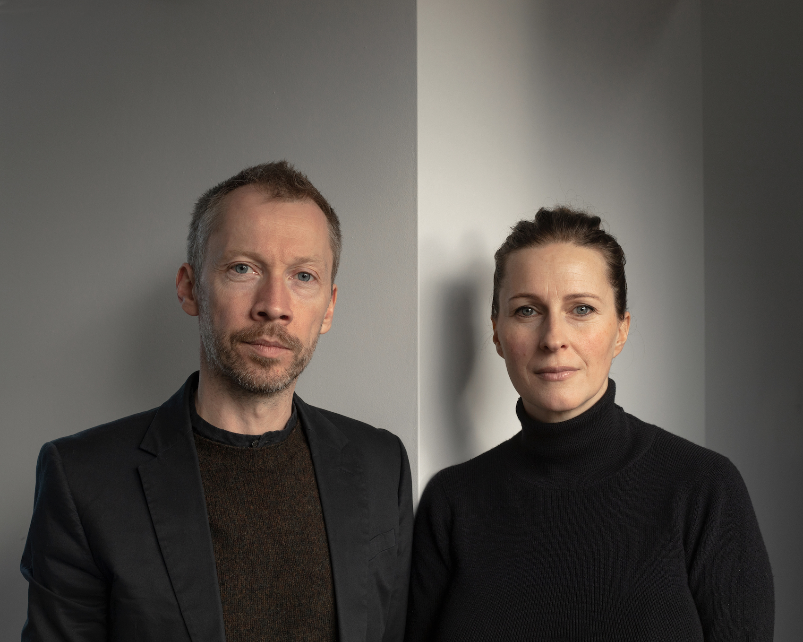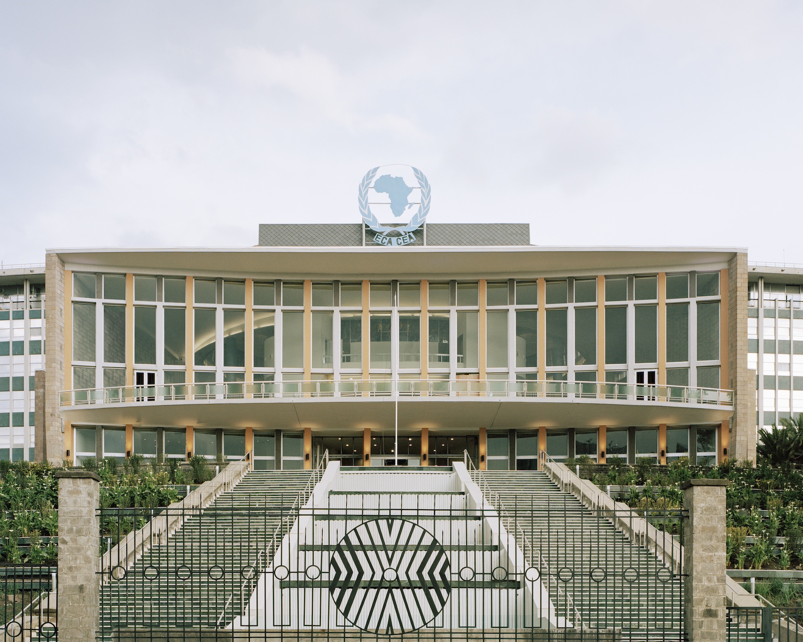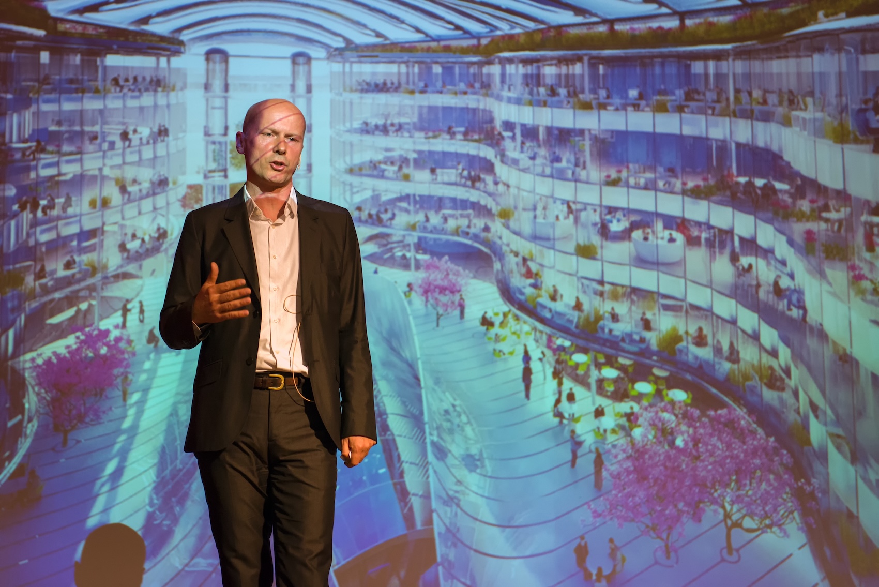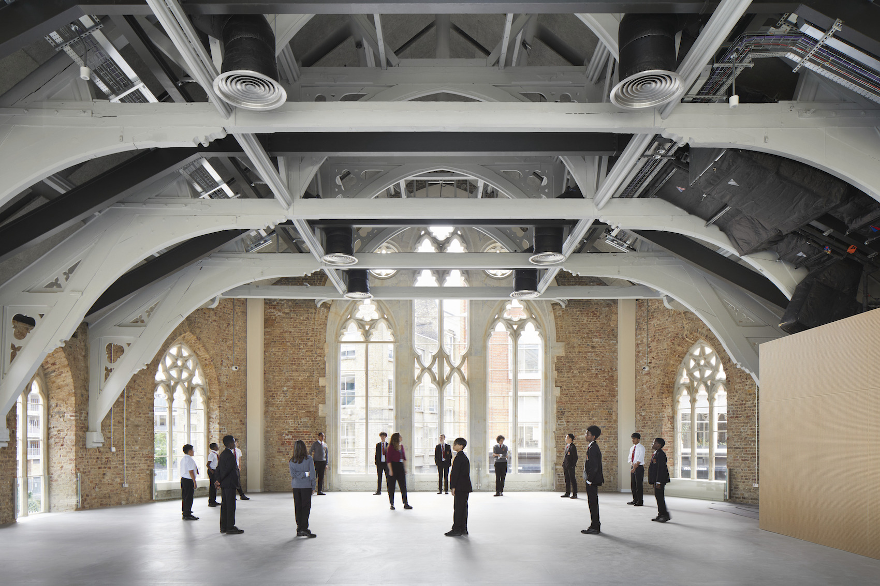MoDusArchitects’ carefully planned extension to a school in Terlano, South Tyrol, integrates both education and community needs.
MoDusArchitects has completed Tartan School, a major extension to an outdated and oversubscribed existing school located on the outskirts of Terlano in South Tyrol, Italy. “The school derives its name from the plaster facade of the building, which emulates the patterning of tartan fabric – a textile that conveys a feeling of warmth and familiarity,” says Sandy Attia, co-founder of MoDusArchitects. With an economy of means approach, the architect has provided new ways in which the three, distinct educational programs of nursery school, kindergarten and youth centre share fewer but more generous common spaces, while also making them available to the larger community as needed.
The existing and new building negotiate the site’s four-metre, north-south change in gradient. The two separate entrances to the nursery school and kindergarten are located on the upper-ground floor along the northern edge of the site, while entry to the youth centre is located on the south-facing side of the building on the lower-ground floor. The nursery school occupies the upper-ground floor of the existing building, while the youth centre’s position remains unchanged on the lower-ground floor of the existing building.
The new wing houses a range of functions, including group activity rooms, a napping room, and reading area, with the dining hall and gym located on lower-ground floor floor with access to the playground. The lower level is conceived as a communal floor dedicated to all three programmes, so that the auditorium, dining hall, and gym form a series of distinct rooms that can become part of the public domain for events, school recitals, and community meetings.
Although connected in plan and section, the new building necessarily works as an adjacent, semantically separate piece to the clumsy profiles of the existing school, explains the archirtect. The truncated, zigzagging volume on trapezoidal legs is like a new neighbour that wedges itself between the old school building and the large, winery next door.
The rough surfaces of the plaster facades are embossed with a two-tone green tartan pattern that works in tandem with the large windows on the south-facing facade and the angled roofline. With the inset windows on lower-ground floor, the trapezoidal wall cut outs become columnar supports framing a loggia that mediates the indoor-outdoor movement between lunchtime and playtime. The new building is certified “ClimateHouse A”, while the thermal performance of the existing school’s windows, walls and roof have all been upgraded.
Inside, robust materials and surface treatments help to weave together the disparate spaces of the existing structure and the new extension. Set against red resin flooring, the design of the custom-built MDF furniture creates a palette of warm tones for the wardrobes and built-in reading and activity nooks. Ceiling-mounted acoustic panels punctuated by wooden profiles help to absorb noise from the children as they move around the school.



