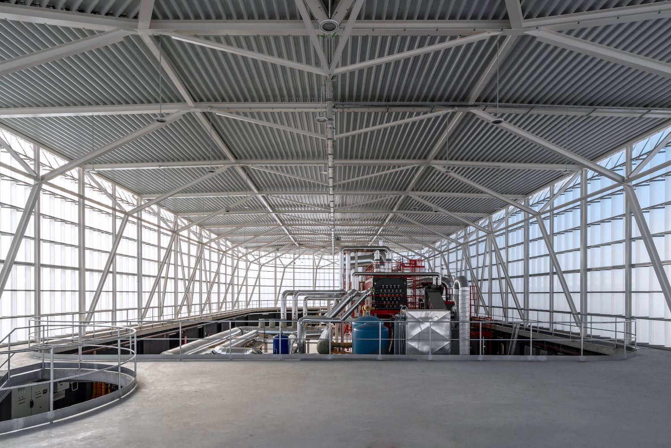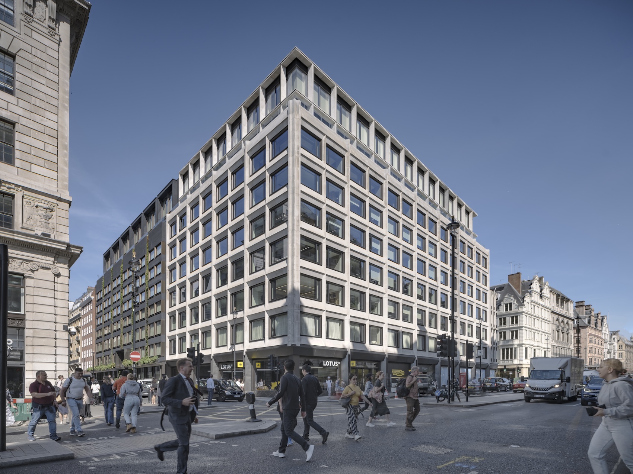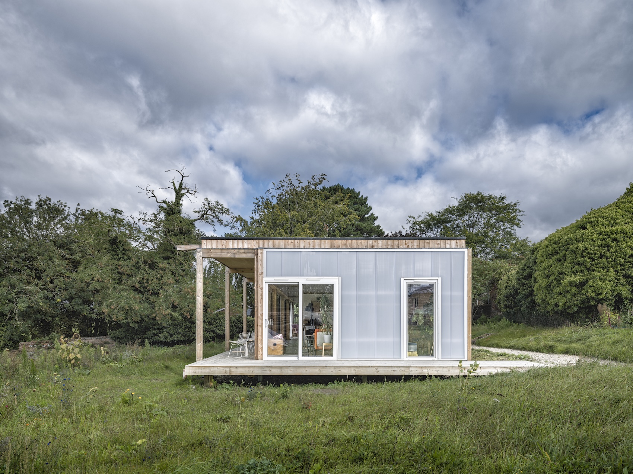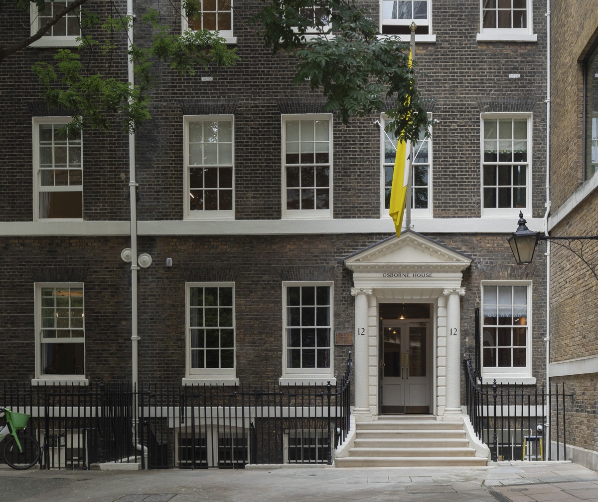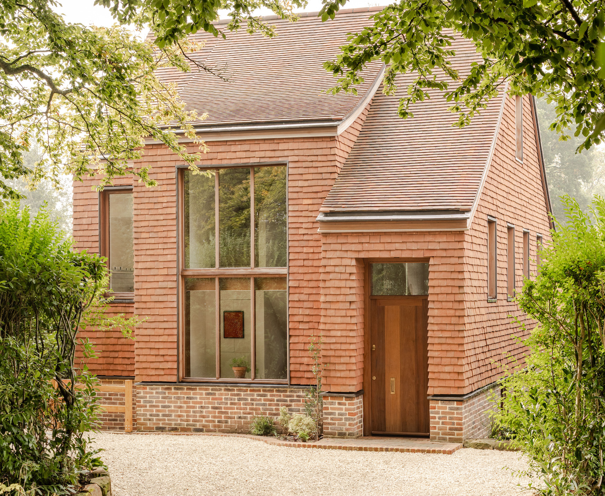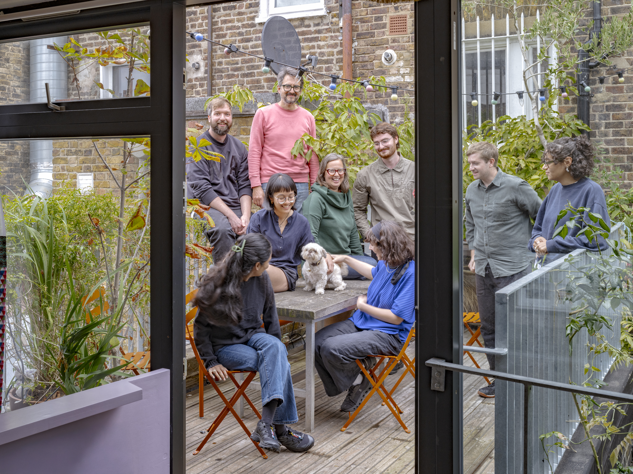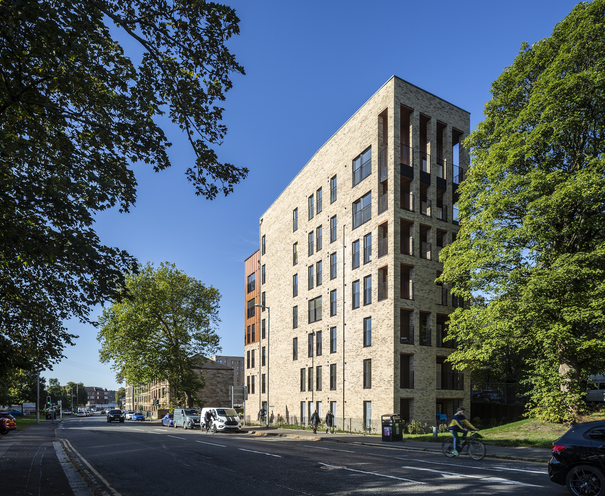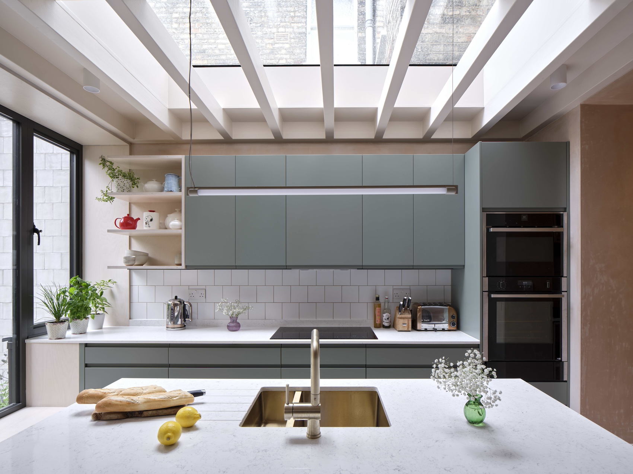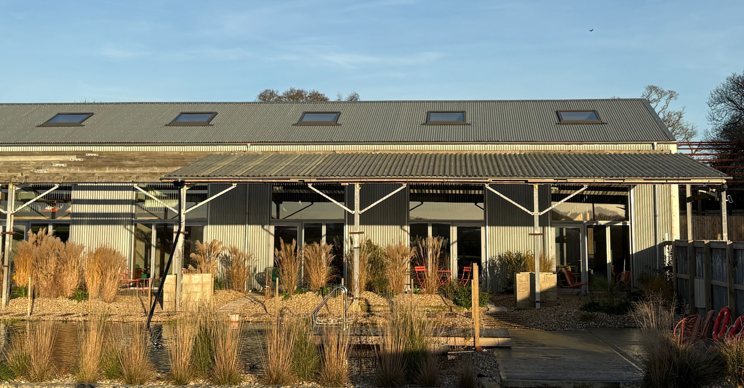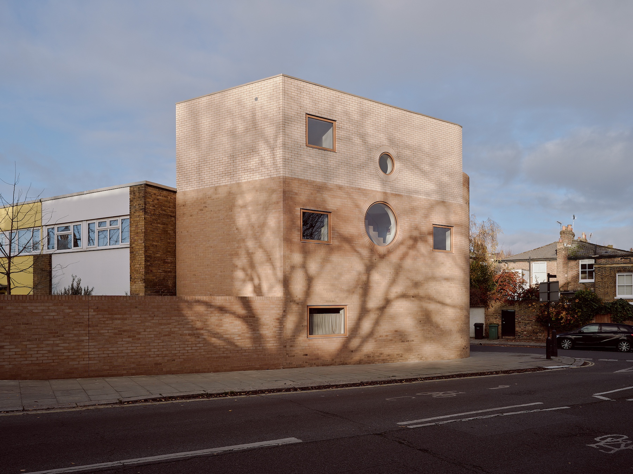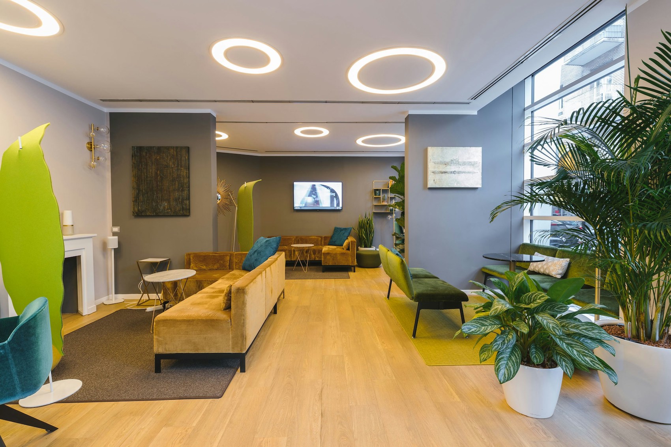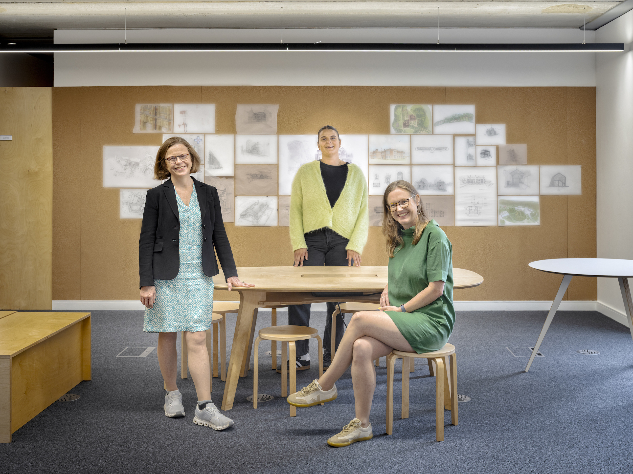In the northern Spanish city of Palencia, architect FRPO Rodríguez & Oriol has designed a new energy hub to power the city’s district heating network.
As energy company DH Ecoenergías makes move to decarbonise the network in the region, Palencia earmarks the first in a series of similar projects that look to change how energy is delivered through renewable resources that will largely come from biomass, through the improved management of Spanish forests.
Much of the infrastructural work carried out as part of this in Palencia is hidden from view. The new district heating network runs below ground, beneath the streets to buildings within the city.
Site plan showing the location of the project and the forthcoming phases of Palencia’s energy transformation plan.
Visible, however, is a building known as the “Central”, which is used for hot water production. FRPO, founded by Pablo Oriol and Fernando Rodríguez in 2005, were tasked by Teo López, founder of DH Ecoenergías, with creating an “an icon and reference for energy and environmental transformation” that has an architecture that “must symbolize the sources of renewable energies, the change of paradigm, and ultimately, the improvement of public health in cities.”
Visible, however, is a building known as the “Central”, which is used for hot water production. FRPO, founded by Pablo Oriol and Fernando Rodríguez in 2005, were tasked by Teo López, founder of DH Ecoenergías, with creating an “an icon and reference for energy and environmental transformation” that has an architecture that “must symbolise the sources of renewable energies, the change of paradigm, and ultimately, the improvement of public health in cities.”
Floor plan.
The building is composed of two main elements: a robust concrete base and a recyclable steel and plastic ‘lantern’ that sits atop. The concrete base supports all the machinery inside and connects to the exterior through two large, galvanised steel gates and an underground biomass silo.
Inside is a raised perimeter walkway that allows visitor to wander around and view the energy processes taking place. Here, red trusses support a myriad of shiny silver pipework that adds a High-Tech architectural to the project.
The façade is made from fluted polycarbonate that rests on a substructure of galvanized profiles, curved to measure for the generation of facade waves.
Able to glow at night, the steel and plastic façade, made of ribbed polycarbonate sheets supported by a delicate steel wire substructure, creates a soft whitish, wavey veil that allows the structure to become a lantern of sorts after sundown. The final architectural touch is a translucent tower that expels white smoke from a filtering process occupying most of the industrial space.
Credits
Client
DH Ecoenergías
Architect
FRPO Rodríguez & Oriol
Structural engineer
Mecanismo Ingeniería
Mechanical and engineering
DH Ecoenergías
Landscape
Juan Tur
Façade
Nummit
Quantity surveyor
Jesús Eguren




