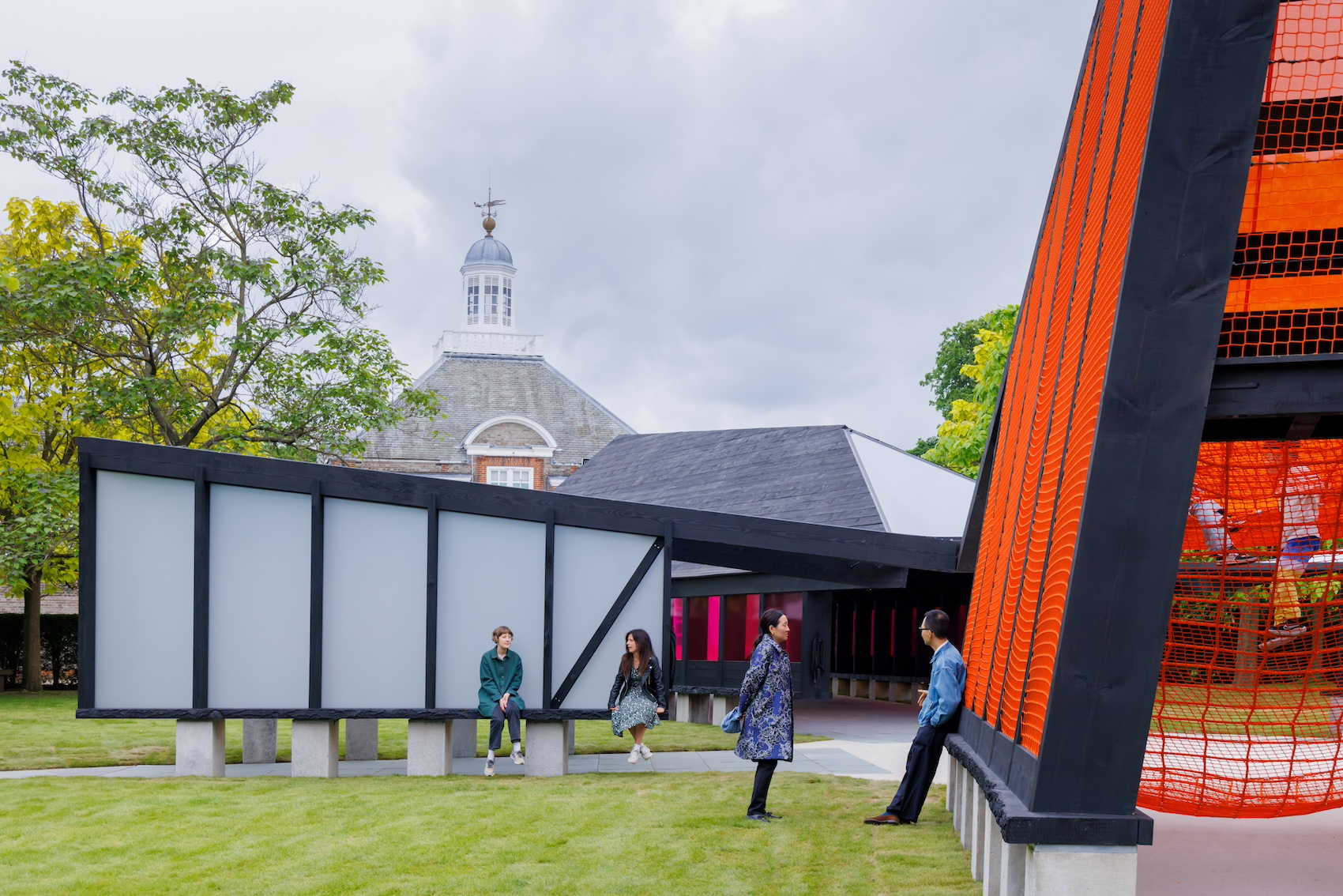Archipelagic Void by Korean architect Minsuk Cho of Seoul-based studio Mass Studies is the 2024 Serpentine Pavilion and features five unique ‘islands’ cast in black timber.
Officially, Summer starts on 21 June, but to many who make the yearly foray to London’s Hyde Park in search of architecture, it starts when the Serpentine Pavilion opens to the public.
From tomorrow, visitors will be able see Mass Studies’ 2024 pavilion, officially named Archipelagic Void, which marks Korean architect Minsuk Cho’s first built work in the UK.
Archipelagic Void is a departure from pavilions that have come before, offering five differing ‘islands’ (rather than a singular central space) that fan out in a star formation.
The ‘Gallery’, the ‘Library’, the ‘Auditorium’, the ‘Tea House’ and the ‘Play Tower’ all offer, as their name suggests, distinct spaces that feed off from an uncovered central void that Cho says is evocative of a Korean ‘madang’ (마당).
A word that translates literally to ‘yard’ in Korean, a madang is typically used to describe a traditional hub for a Korean village’s activities. Here, in Hyde Park meanwhile, Cho’s madang will be used for space for a variety of public programming and activities throughout the summer.
Cho described how Gottfried Semper and the German theorist’s approach to tectonics influenced the structural language of the pavilion and its relationship to the site.
The pavilion touches the ground lightly, with its timber structure resting on concrete plinths that allow a datum line to remain at a continuous level as the site gently slopes away.
“It’s a 60-centimetre drop,” Cho told AT. “This allows the datum to be at a 30-centimetre height for the coffee bar. It makes you aware of the height and surroundings. Korea is around 70 per cent rocky mountain [terrain], so we’ve always had to negotiate with slopes, building cities on sloping hills.”
The coffee bar in question was the Serpentine Gallery’s only main prescription for the pavilion. Cho, however, prefers to think of it as a teahouse, a nod to the Serpentine South building that originally opened in 1934 as a teahouse and operated as such until the early 1960s.
The datum plinth also doubles as a seating ledge in the Auditorium island that has been lined with translucent, pink-hued polycarbonate openings that create a pleasing array of colour on the ground as the sun shines through them. As a result, the space can be used for talks as well as being somewhere for a quiet conversation or reflection during the day when not being formally programmed for an event.
More colour can be found at the Play Tower island where bright orange netting forms a playscape that children – and adults – can clamber upon.
“From the roadside, you can see a seven-meter-tall tower sticking out. The point is to capture that orange peak; it’s like a fin from Jaws,” said Cho.


The Gallery island, meanwhile, plays host to a sound installation from Korean musician and composer Jang Young-Gyu that incorporates natural sounds and human activities recorded in Kensington Gardens, combined with traditional Korean vocal music and instruments.
The Library, which is the northernmost island, hosts ‘The Library of Unread Books’ by artist Heman Chong and archivist Renée Staal. Here, each book has been donated by a previous owner who failed to get round to reading it. (Visitors are urged to contribute).
Together, the five islands are connected at their roofs at their lowest point by a circular steel ring that appears to hover over the void in the middle. Each island uses timber, sourced from Surrey and coloured black to let the colours used have more impact.
The result of all this is a pavilion that achieves rather a lot on small site. It’s easy to see it being an apt venue for events, while, perhaps more importantly, it’s also a calming space where you can rest and watch the sun carve its path across the sky, through the surrounding trees as it casts long shadows across the pavilion’s star-shaped plan and through its pink perforations. And as this summer looks set to be a particularly wet one, there’s thankfully ample space to take shelter and avoid the rain.
Credits
Technical consultant
David Glover
Technical advisors
AECOM
Construction
Stage One Creative Services Ltd
Town planning consultants
DP9
Gallowglass health & safety
Steve Kearney
Technical department
Jeremy Singleton
Project advisors
Sou Fujimoto, Architect
Michael Bloomberg, Chairman, Serpentine Board of Trustees
Andrew Scattergood, CEO, The Royal Parks
Darren Share, Director, The Royal Parks
Andrew Williams, Park Manager, The Royal Parks
Samir El Nagi, Senior Structural Engineer
Garnet Godon, Senior Building Control Surveyor, Westminster City Council District Surveyor’s Office (Building Control)
City of Westminster Planning
David Doyle, London Fire Brigade
The Friends of Hyde Park and Kensington Gardens


















