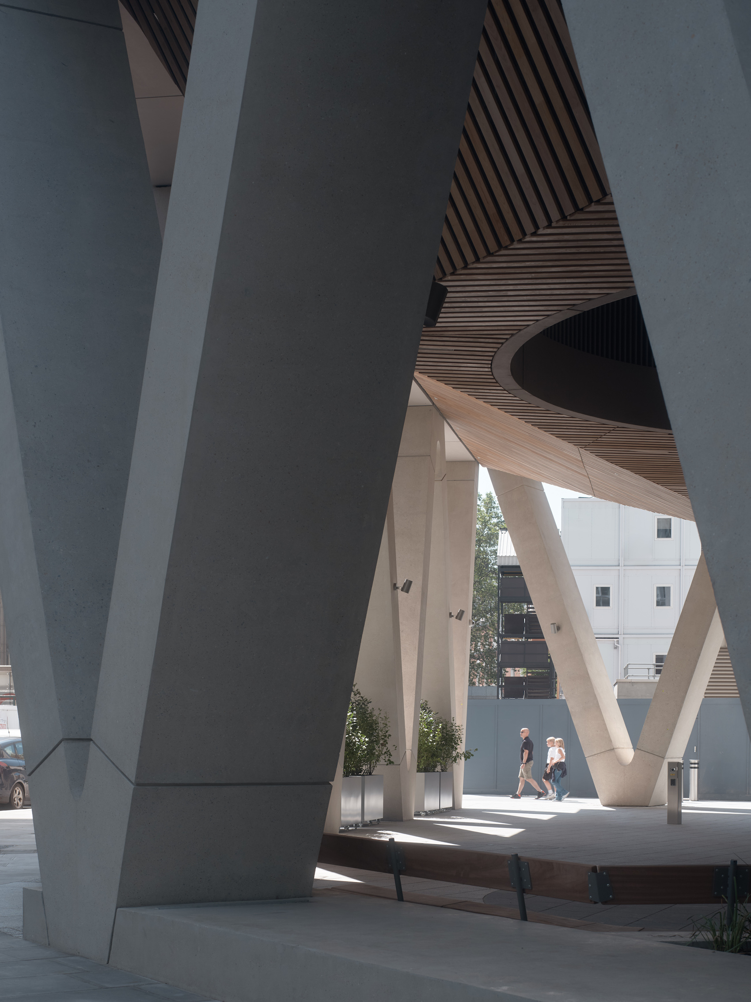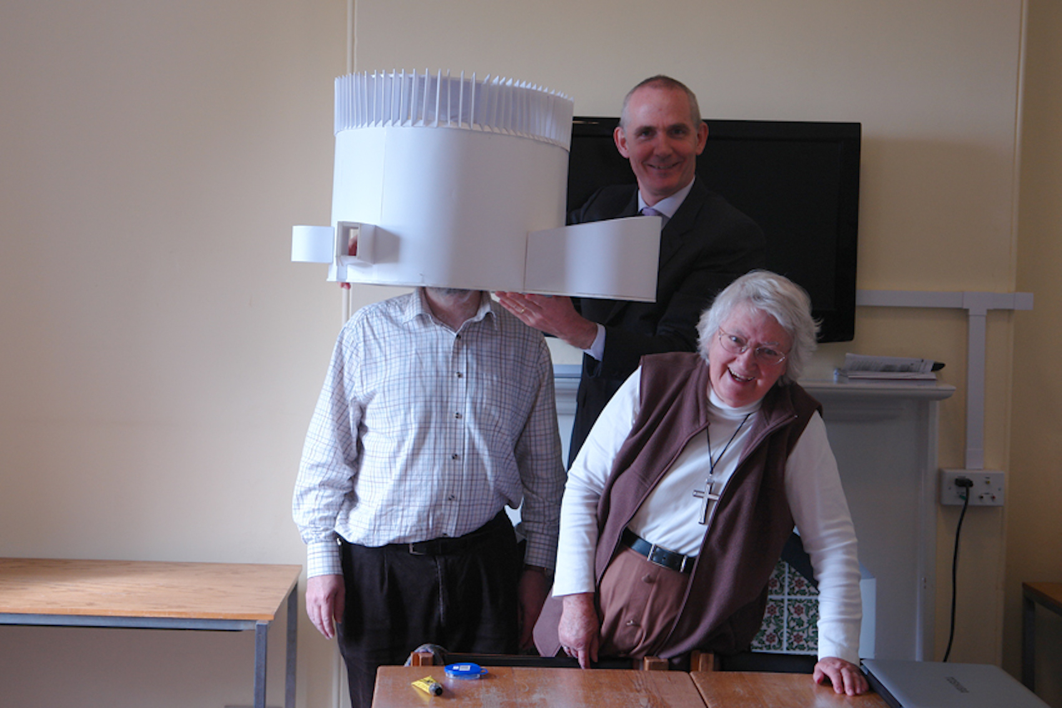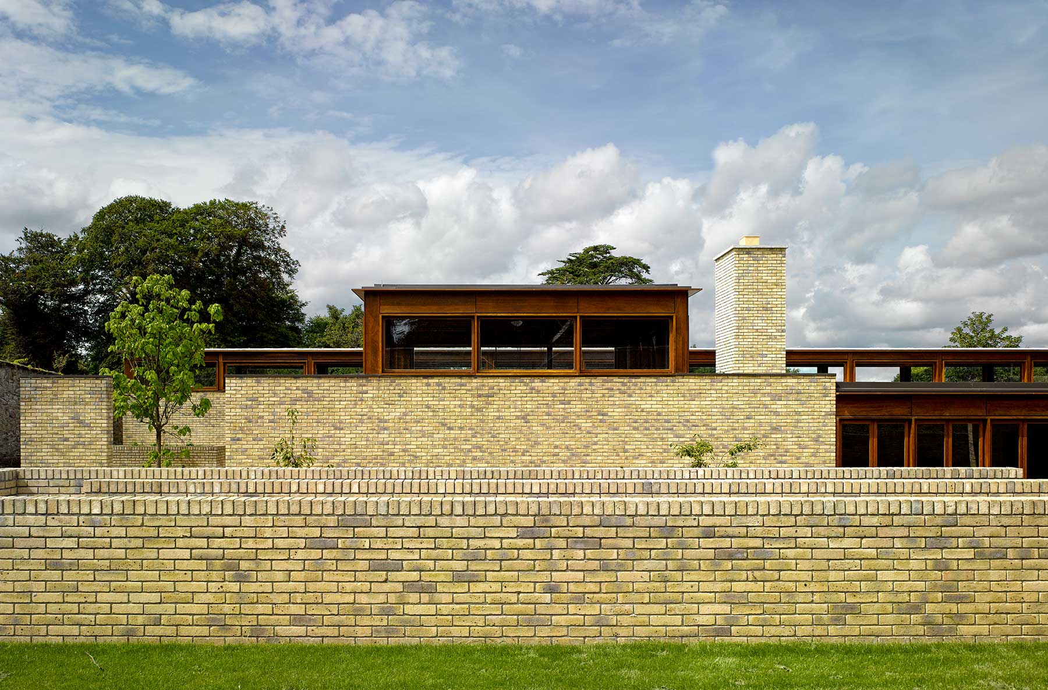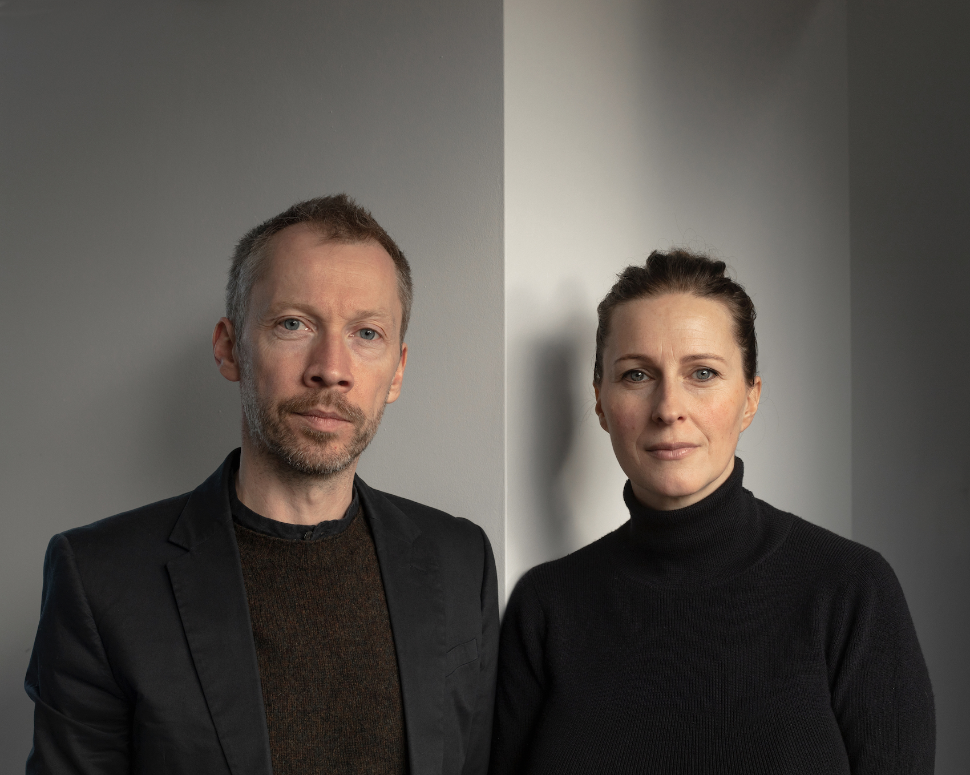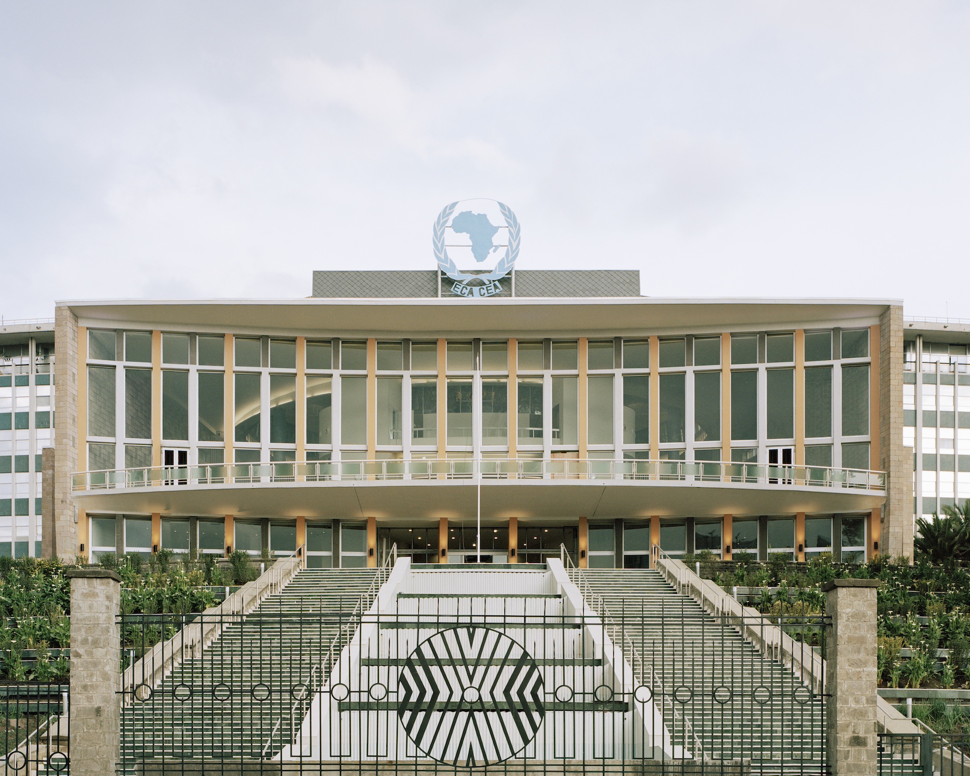A sophisticated and civic-minded office building by Lynch Architects stands out as a bright point within the flawed and compromised Nova masterplan for London’s Victoria.
By 2005, Lynch Architects had realised a string of low-cost residential projects, its one building of larger scale being a community centre for the East London Black Women’s Organisation in Newham. When the firm won that year’s Young Architect of the Year Award it was clear that it was destined for bigger things but even its directors, Patrick and Claudia Lynch, must have been somewhat taken aback when, within a matter of months, the developer Landsec invited them to design a multi-million pound commercial building within a flagship scheme in west London.
The site lay in Victoria, an area where Landsec had maintained significant holdings since the post-war years and owned a particularly large nucleus of buildings, predominantly dating from the 1960s, to the north of Victoria Station. It was now planning these buildings’ redevelopment through a joint venture with Transport for London. Comprising offices, retail and housing, the £2bn Nova project also promised to serve as a means of subsiding a much-improved transport interchange, which would incorporate an additional entrance to the Victoria underground and a wholly reconfigured bus station.
Left:Location plan showing Lynch Architects’ four buildings for Landsec’s Victoria estate. N2 (in red), lies immediately to the north of Nova Place, due for completion in 2027. The Zig Zag Building and Kingsgate, respectively an office and residential development, which were completed in 2015 are on adjacent sites a couple of hundred metres to the east of Nova Place.
Right: Site plan showing n2, with Frank Matcham’s Victoria Palace Theatre immediately to the south, and Victoria Station shown in the bottom right corner.
A masterplan was commissioned from Kohn Pedersen Fox (KPF), which proposed the introduction of two 40-storey towers on the far side of a reconfigured station forecourt. KPF was also assigned responsibility for the towers’ detailed design, but Landsec recognised that the lower-rise buildings envisaged at either end of the site demanded a different architectural sensibility. Benson & Forsyth was awarded a trio of residential blocks, that would form the development’s frontage to 19th century Belgravia in the west. Lynch Architects was given the east end. Incorporating offices and a public library, its project, dubbed Nova Place, had to contend with the presence of the neighbouring Victoria Palace Theatre, a building by Frank Matcham (and since 2017 the home of the musical Hamilton).
Floor plans.
Wrapping around two sides of this Grade II* listed building, the Lynch project completed its urban block with façades in loadbearing stone. If the relatively untested firm’s appointment represented a bold act of patronage on Landsec’s part, the intervening years have proved the wisdom of entrusting the job to such a young practice. As the final piece in the Nova jigsaw, Nova Place has still to commence on site. By the time it finally completes in 2027 – disappointingly now stripped of its library – 21 years will have passed since the practice first considered the building’s design.
In the meantime Lynch Architects has maintained a productive relationship with Landsec that has led to it realising a number of other projects within the developer’s Victoria estate. The Zig Zag building and Kingsgate – respectively an office and residential development – were completed in 2015 on adjacent sites that lie a couple of hundred metres to the east of Nova Place. Now a third project has been delivered: a 17-storey office building, succinctly named n2. Rising up behind Matcham’s theatre (and the still vacant site of Nova Place) it is a prominent feature in the view of the city that confronts new arrivals leaving Victoria Station.
On the south-west entrance, the line of glazing encompassing the foyer has been set back to create a colonnade.
On a bright January morning, the south- facing anodised aluminium façade establishes a particularly vivid relation to the white faience elevation of the theatre that lies in front. Once Nova Place is added, the buildings will read as the component parts of a carefully composed urban ensemble. Stepping up from the relatively low-rise and figurative architecture of the theatre – complete with gilded ballerina mounted on a diminutive tower – the composition will develop both in height and abstraction as it spirals around to n2 at the back.
Sadly, the urban intelligence of this grouping is elsewhere in short supply. For better or worse, the ambitions embodied in KPF’s original Nova masterplan were quickly derailed by the publication, in 2007, of a government white paper that promised to introduce ‘buffer zones’ around the UK’s world heritage sites. Recognising that the recently submitted Nova masterplan would fall foul of such a policy change – the towers’ presence in views of the Palace of Westminster was deemed particularly problematic – Westminster Council declined to grant it planning permission. When Landsec submitted a revised KPF masterplan the following year, the towers had gone but so too had a significant part of the transport and public realm improvements that they would have subsidised.
The top floors step back to form a club room terrace.
Today, the immediate foreground of the station entrance remains a sea of tarmac, populated by busses and defended from pedestrian encroachment by an assault course of traffic barriers. The impression is in no way improved by the two buildings of eye- watering density that KPF ended up realising in place of the rejected towers. Close-packed, lumpen and sporting a uniquely unpleasant burgundy ceramic frit on their ample glass façades, these 90-metre-high behemoths were a thoroughly deserving winner of the 2017 Carbuncle Cup.
The consented masterplan envisaged another KPF building on the site now occupied by n2, but by good fortune that scheme proved unviable. When, in 2014, Landsec invited Lynch Architects to propose an alternative, it responded with a design that not only provided a more economic structural solution and larger and more rationally planned floor plates, but also presented significant urban design advantages.
The generous entrance foyer.
Finally commencing on site in 2020, the Lynch design for n2 achieved practical completion last year. A key factor contributing to the prohibitive cost of the KPF scheme was the complex exo-skeleton by which it negotiated some particularly convoluted ground conditions. One transport improvement that Nova has delivered is a new Victoria Station underground ticket hall and a number of the associated passenger tunnels and escalators cut directly below the n2 site.
A further complication was the presence of the King’s Scholars’ Pond Sewer, the 1856 culvert that channels the River Tyburn. The Lynch design addresses these challenges by introducing a monumental transfer structure at street level. Storey-high steel trusses, each supported on massive pile caps at either end, enable the building’s south and east façades to bridge the congested ground conditions. In the interests of fire protection, the trusses are faced in cast in-situ concrete. The care expended on the detailing is indicative of the architect’s concern to elevate an essentially technical solution into a civic gesture. The line of glazing encompassing the foyer has accordingly been set back so as to create a colonnade, the internal treatment of which has been led by muf architecture/art working with landscape architect J&L Gibbons.
An ‘inhabitable garden’ incorporates seats, steps and ramps.
A particular triumph is the access from the west. Here the colonnade stands 1.5 metres above Allington Street, the pedestrianised thoroughfare that runs alongside. Muf has resolved this difference through the introduction of an ingeniously intertwined ramp and stair. While the stair provides the most direct approach, the ramp is the more luxurious: winding between areas of lush planting and equipped with seating on its landings, it thoroughly transcends its origins as a disabled access requirement to become, in effect, an inhabitable garden. The fact that it is one of all too few places within the Nova development’s often canyon-like public realm to enjoy direct sunlight makes it all the more welcome.
In time, this still rather isolated corner should find its place within a more richly animated public realm. The KPF masterplan had envisaged Allington Street as a bus route but Lynch Architects succeeded in persuading Transport for London of the need to find an alternative solution. Where the street’s layout had previously been determined by the turning circle of a bendy bus, the decision to pedestrianise it enabled a slight but significant reconfiguration. The east-west length of the L-shaped street now directly aligns with the route that cuts through KPF’s buildings, completing a continuous pedestrian axis across the site.
A projecting corner window introduces a human scale at the point where the colonnade gives way to a solid façade.
KPF’s buildings do nothing to activate the street but with remodelling of their ground level that could quickly change. Already the space fills up daily with theatre-goers waiting outside the Victoria Palace stage door for autographs and the completion of Nova Place will provide a further boost. Particularly intriguingly, the scheme is set to incorporate a 1930s pawn shop that stood on the site of KPF’s buildings but was spot-listed as they were about to commence construction. Having been dismantled and placed in storage, the six-storey building will now be reconstructed at the back of the theatre, forming a close neighbour to n2.
An external plaza allows for access to the sewer below. The ‘oculus’ extracted from the floor above provides the required eight-metres of head clearance and forms a point of air intake for the building’s plant, which has been accommodated on the first floor.
The n2 colonnade becomes less hospitable where it runs alongside Bressenden Place to the east. It is shadier here, more heavily trafficked and the downdraft from the tower on the other side of the road is a problem, although this should be mitigated by the imminent introduction of a new portico at that building’s base. The covered external space is particularly deep in this part of the plan in order to provide access to the sewer. Thames Water’s requirement for eight metres of head clearance over the break-in area accounts for the large cylindrical volume that has been extracted from the floor above. The feature, which the architects describe – not entirely fancifully – as an oculus, also forms a point of air intake for the building’s plant, all of which has been accommodated on the first floor.
This choice allowed for the provision of offices on the building’s upper levels where the rental values are at their highest. Unusually, the core is pushed to one edge of the plot – not ideal from the perspective of office layout but the one place that it could be accommodated given the restrictions on piling. A bonus is the generous scale of the foyer that the arrangement enables. It remains unclear whether tenants will support ambitions that this handsome space, which incorporates a café, be publicly accessible, but large glazed doors on both the south and east elevations present the enticing potential for a highly permeable relationship between foyer and colonnade.
The south-facing anodised aluminium façade establishes a vivid relationship with the white faience elevation of Matcham’s theatre. Once Nova Place is built on the currently vacant site, the buildings will read as the component parts of a carefully composed urban ensemble that develops both in height and abstraction as it spirals from the theatre around to n2.
N2’s aluminium facade represents a variation on the language of repetitive fins that the architect employed on the Zig Zag office building up the road. As there, the treatment is attentive to changes of aspect: distinguished by the greater delicacy and depth of its component parts, the south elevation invites a particularly animated play of shadow. While the Zig-Zag building was designed to accommodate natural ventilation, such a strategy proved untenable at n2. One problem was the significantly greater depth of plan; another was that the structure – which, in the interests of weight reduction, is steel rather than concrete – provided less thermal mass. The top three floors step back on the south frontage forming a terrace at the level of a club room, accessible by all the building’s tenants. The privileged view of Bentley’s Westminster Cathedral on the far side of Victoria Street is a particular draw. Read in conjunction with the distinctive lower storey, the gesture lends the building the tripartite structure of an urban palazzo.
Storey-high steel trusses, each supported on massive pile caps at either end, enable the building’s south and east façades to bridge the congested ground conditions – a new Victoria Station underground ticket hall and associated passenger tunnels and escalators cut directly below the site.
In 2010, David Evans joined Lynch Architects as a third director, bringing 20-years experience in the office sector. That expertise has evidently been central to the practice’s evolution as architects capable of delivering a building of n2’s technical and commercial sophistication. On being treated to a tour by Evans and Patrick Lynch, I am conscious of the partners taking responsibility for different aspects of the building’s narrative – Lynch stressing the civic gesture, Evans the practical solution. However, it is a tribute to the success of their working relationship that the architecture presents no such dichotomy: the demands of art and function are everywhere addressed in an integrated manner. We can only regret the failure to apply such a sensibility to the entirety of the Nova site. It is no surprise to learn that a number of companies that previously occupied the neighbouring KPF buildings have already chosen to relocate to n2. Letting agents: please take note.
Additional Images
Credits
Architect
Lynch Architects
Structural engineer
Robert Bird Group
Services engineer, QS
AECOM
Landscape architect
Muf architecture/art, J&L Gibbons
Transport
Momentum Transport Consultancy
Façade
Thornton Tomasetti, Scheldebouw
Lighting
Studio Fractal
Planning
Gerald Eve
Client
Landsec
Main contractor
Mace
Contractor’s architect
Veretec
Concrete superstructure
J Coffey Construction
Structural steelwork
William Hare
Basement substructure
Keltbray










