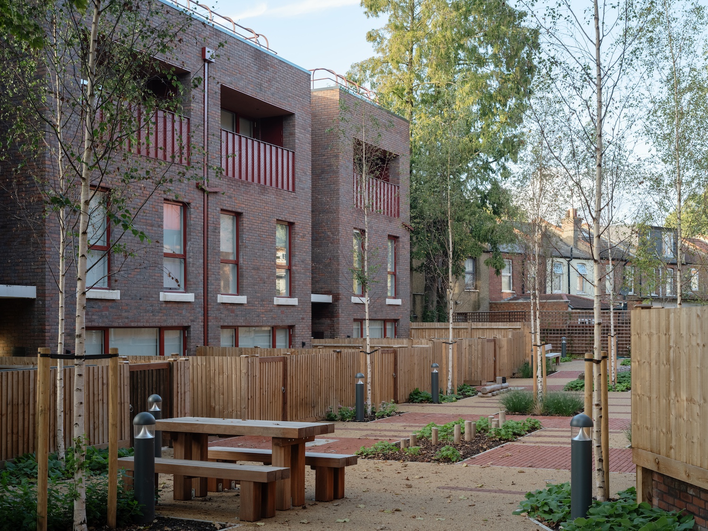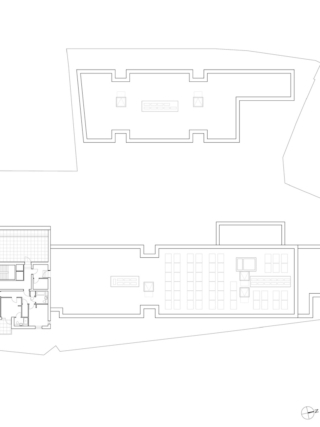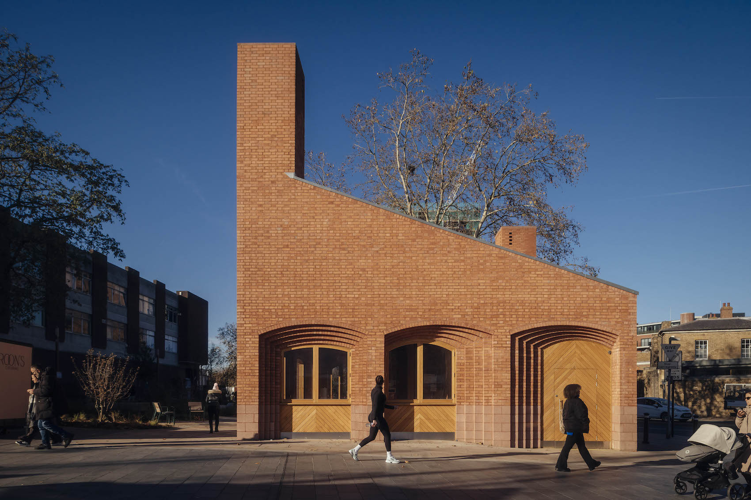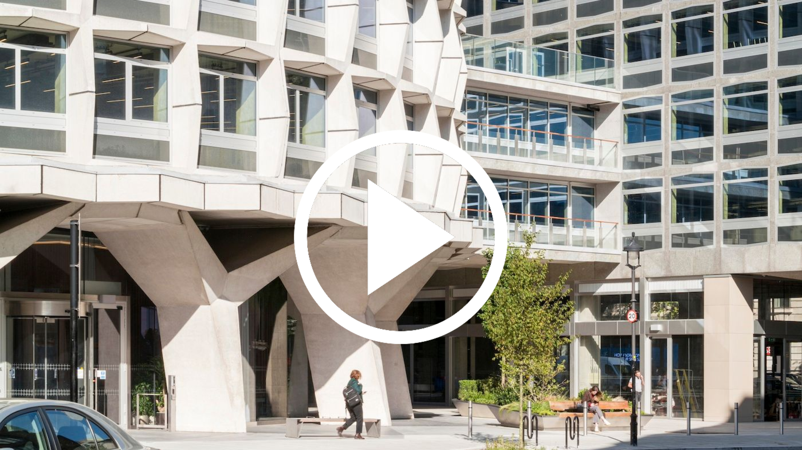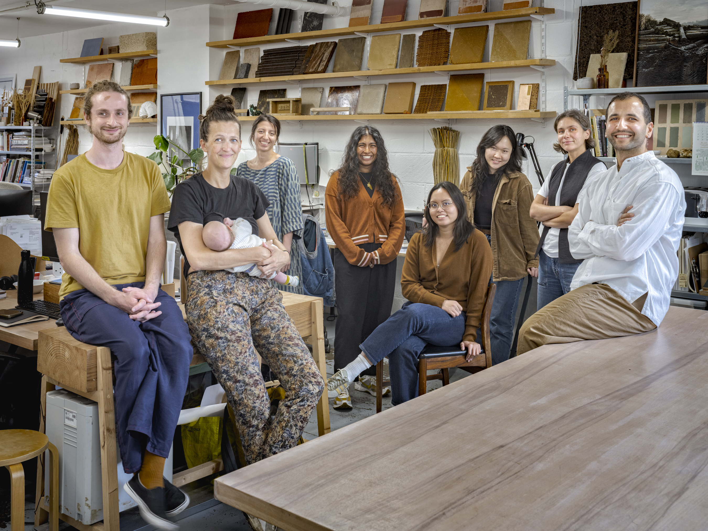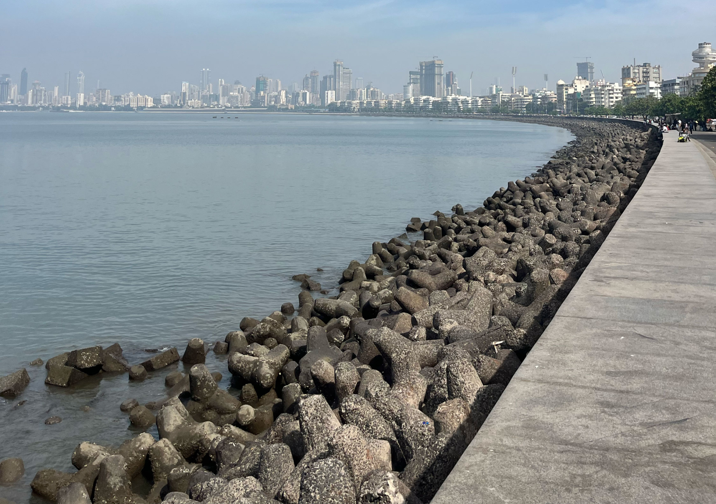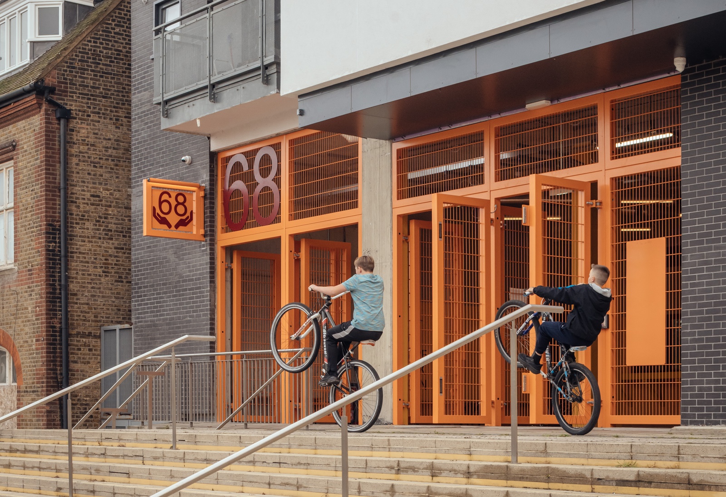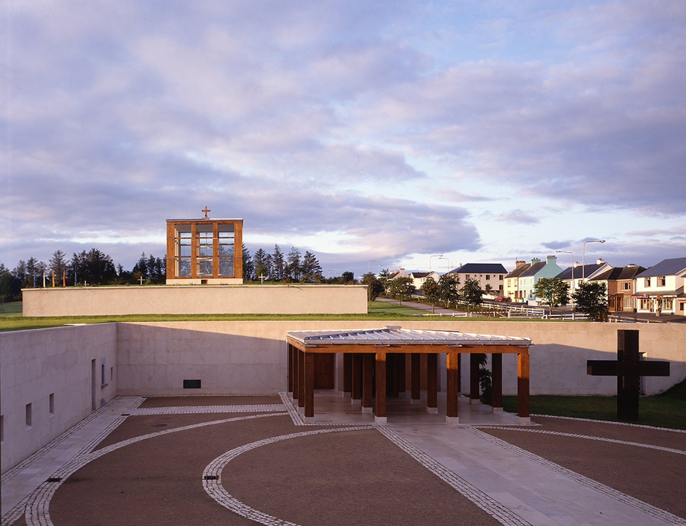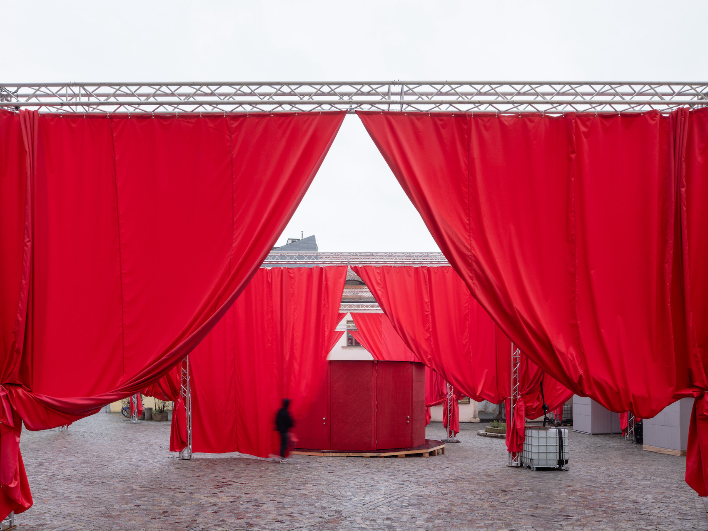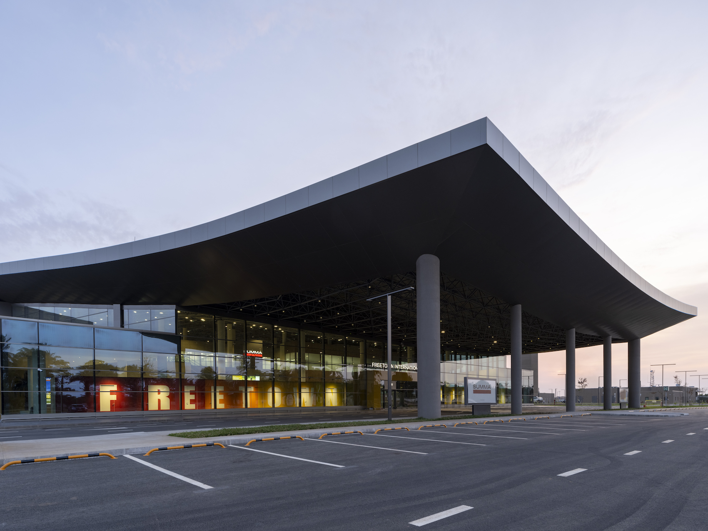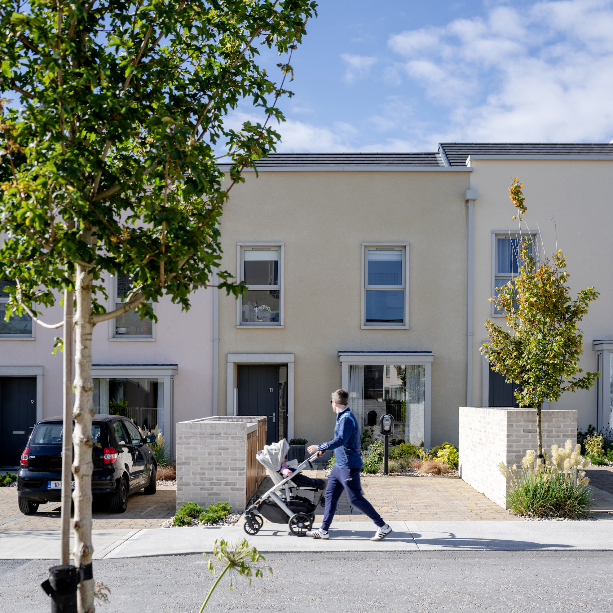In Leyton, east London, FBM Architects has completed a new residential development of 47 homes for Waltham Forest Council that takes cues from the Victorian vernacular local to the area.
Situated on a 3,400 square metre site, Home10 replaces a vacant respite care centre, introducing two new terraces that re-establish the street frontage along Leyton Green Road and form a mews street to the east. In doing so, the approach restores the area’s urban grain and optimises space for new homes by providing community and outdoor spaces, while respecting the area’s character.
Attention has been paid to the detailing of each home’s entrance, drawing inspiration from the unique ‘Warner Estate’ Houses of early 1900s Walthamstow. The double entrances of these historic houses were originally designed to foster neighbourliness and shared use of street-facing services like gardens and waste collection. Emulating this, the entrances of Home10’s townhouses share facilities while maintaining individuality. Recessed alcoves offer shelter and space for conversation, with rich red and stone brick detailing being a nod the historic Victorian dwellings.
Ground floor plan
The project uses facing bricks from Michelmersh, Freshfield Lane – First Quality Multi, and has panel recessed bricks from Camtech – Anglican Red Handmade, with matching mortar colours.
Of the 47 unites provided, Home10 caters to diverse residential needs, promoting a mixed community through the inclusion of a mix of 19 one-bed apartments, 16 two-bed apartments, 10 three-bed maisonettes, and 2 three-bed apartments.
Speaking to AT, John Senior and David Taylor, both associate directors at FBM (who, respectively, led the project up to planning submission and then led the delivery stages) described how the site “needed to respond to the two separate urban scales.”
“On the Leyton Green Road a 2-3 storey terrace house scale was sought to match the streetscape. To the east of the site a larger scale was required to match with the local authority post war housing blocks. The result is a massing that combines the two using common materials and details. In the central mews type courtyard both scales meet, but it does not feel crowded.”
Air source heat pumps have been installed with photovoltaic cells installed on the roof, protected by railings to allow permanent access.
“The townhouses face each other with the slightly larger blocks book-ending,” they added. “It was important that each dwelling have its own recognisable entrance either from the street or from within the site. Multiple public access routes were developed across the site widening access to the amenity spaces – townhouse gardens overlook the public amenity space but the enclosures are kept low to promote visual connections across the site.”
As a result, almost every dwelling has a view of the public space – which is roughly the width of a typical London street – with all having access to it.
In line with this, the £12 million development’s landscape has been designed to foster community interaction. The central mews courtyard has benches and informal play areas for young children and offers space for socialising and relaxation. Play spaces for older children are located at the northern corner, providing creative play opportunities amidst trees and planting areas.
Credits
Client
London Borough of Waltham Forest
Architect
FBM Architects
Planning consultant
Maddox Planning
Services engineer
Harveys and Son
Main contractor
Jerram Falkus


