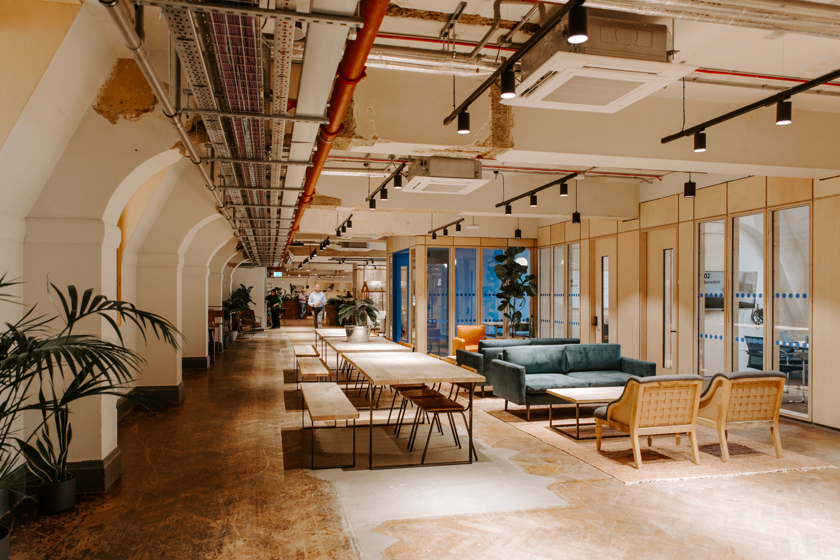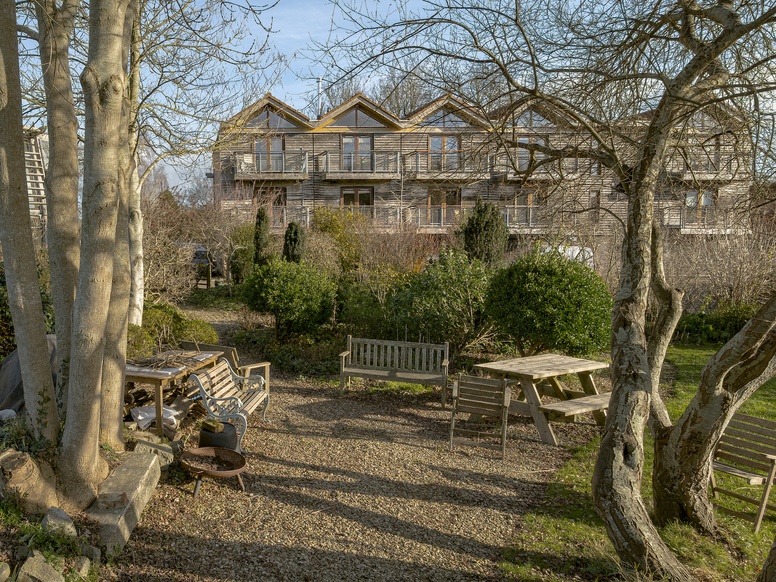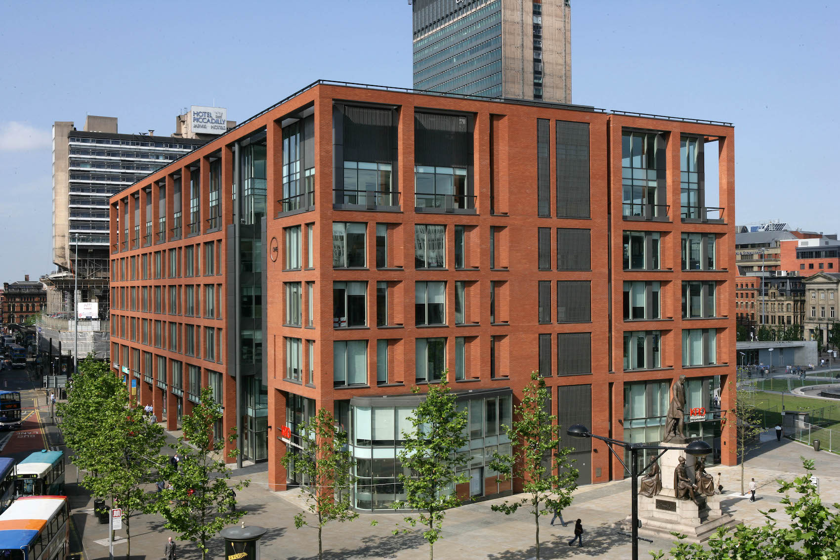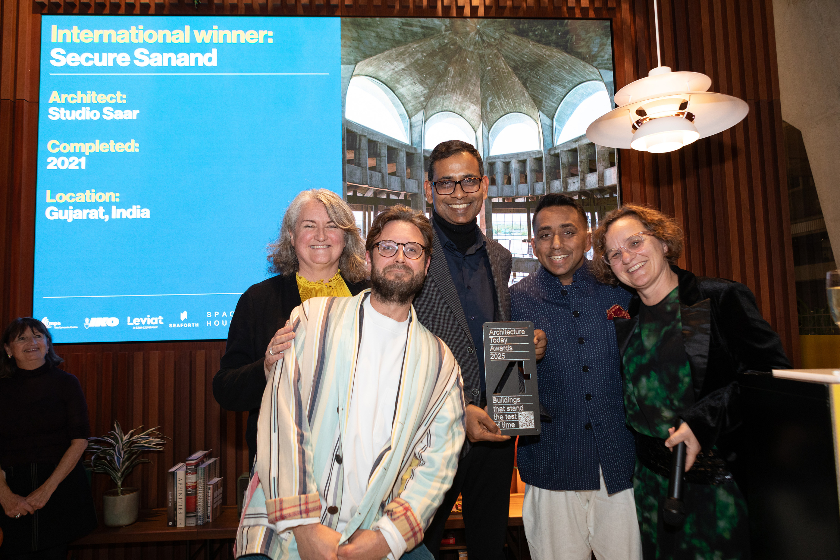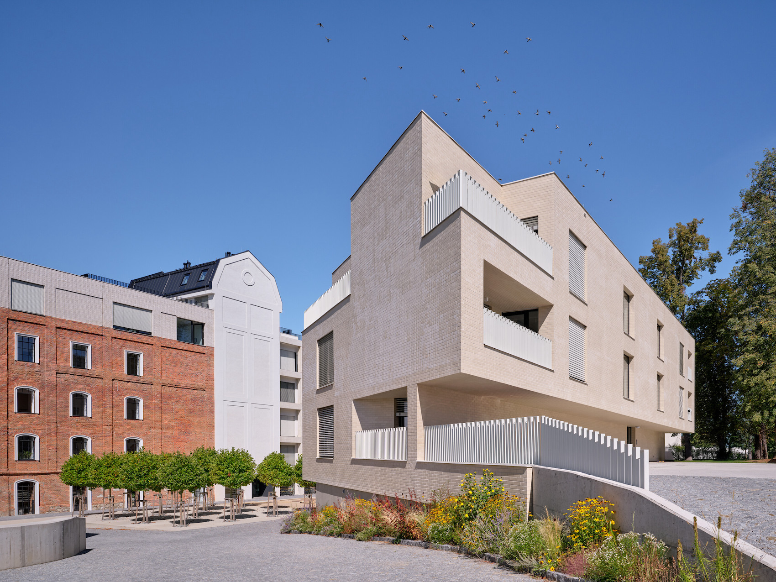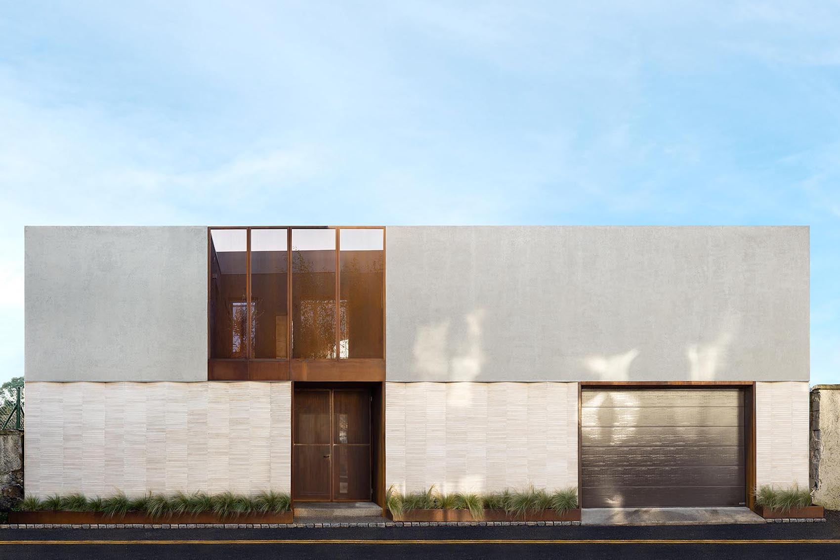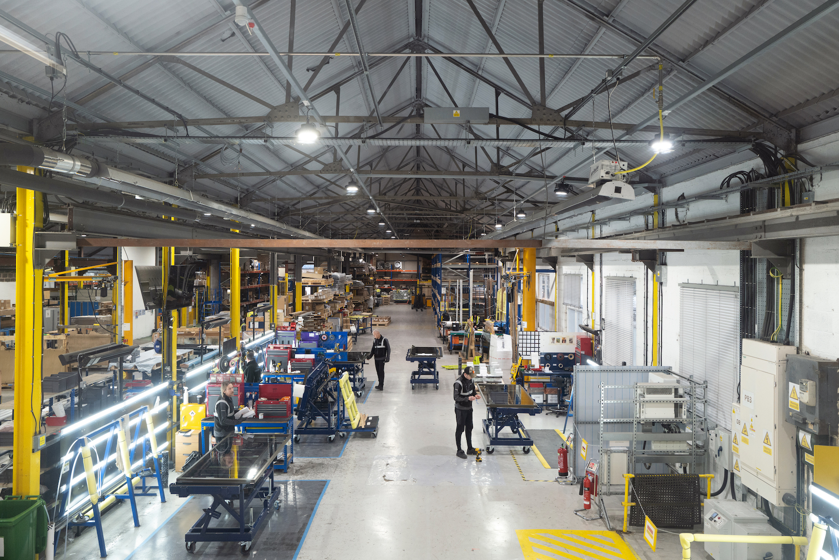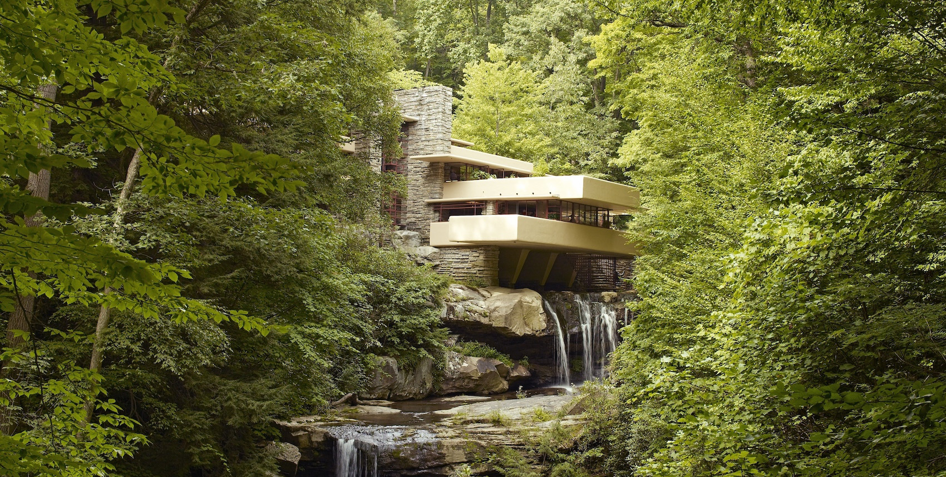Watch the AT webinar, in partnership with Oscar Acoustics, exploring the design and delivery of workplaces that are fit for the workers of today and tomorrow.
How do we design high-quality workspaces that are safe, welcoming and cater to contemporary expectations around health, inclusivity and wellbeing? What and where are the social, economic and technical tensions associated with this endeavour? And how are commercial tenants and office space suppliers working with architects to produce new offices that do more than just provide a desk? These questions and more were explored in this AT webinar, supported by Oscar Acoustics.
The event was chaired by Architecture Today Editor Isabel Allen, and the speakers were Billy Choi, Director and Head of Life Science at Allies and Morrison; James Byrne, Partner at Sustainable Ventures; Carlos Posada, Principal at Gensler; and Ben Hancock, Managing Director of Oscar Acoustics.
Speakers (from left to right): Billy Choi, Carlos Posada, James Byrne, and Ben Hancock.
Carlos Posada kicked off by explaining how Gensler collaborated with global communications company Edleman to deliver its London HQ: Francis House. This adaptive reuse of a 1900s warehouse is designed to set the firm apart from its competitors, transition both clients and employees into the next evolution of work, and embody the company’s values and brand.
Gensler expanded the 3,250-square-metre space by 930 square metres, incorporating eight mezzanines, double-height ceilings, and spiral staircases for improved circulation and collaborative areas. The design reflects Edelman’s sustainability goals, using 15 per cent of the building’s existing heritage and incorporating both repurposed and reupholstered furniture.
Designed by Gensler, Francis House in London is an adaptive reuse project and ‘next-gen’ workplace for global communications firm Edelman (photo: Vigo Jansons).
Intended as a home base that can serve a range of workstyles and event formats, the multimodal workplace provides high- and low-energy zones across five floors, which are dedicated yet flexible. The London office is designed to meet the workforce’s diverse needs, encourage serendipitous encounters, and cultivate a shared purpose among Edelman’s 700-plus employees.
Gensler utilises macro-zones across the floors of Francis House to suit the needs of both employees and clients (photo: Vigo Jansons).
The office also caters to the evolving work landscape with more than 700 flexible seats and various seating typologies across 12 different zones, including a game room and spaces that support both group and solo work. The office also includes an entire floor dedicated to nurturing client relations by providing a space for clients to work for the day, either on their own, or in collaboration with their Edelman teams.
Designed by Material Works Architecture, Sustainable Ventures’ flagship workspace occupies part of the grade-II listed former GLC headquarters on London’s South Bank (photo: Velvet Green).
James Byrne explained how Sustainable Ventures (one of the largest incubators of climate technology in Europe) worked with architectural practice Material Works to create a flagship workspace within County Hall, the grade-II listed, former GLC headquarters on London’s South Bank.
Having outgrown its previous home, the company acquired 3,600 square metres of fifth floor space, which had been untouched since the GLC left in the 1980s, and employed distressed historic finishes as the backdrop for offices, event spaces, innovation labs, cafés and break-out areas. The light-touch retrofit focused on minimising embodied energy, adaptable/reusable interventions, reclaimed furniture and fittings, low-carbon materials, and natural and innovative materials and processes.
Reception space. The project celebrates the building’s existing structure, as well as natural, reclaimed and recycled materials (photo: Velvet Green).
Existing fabric and fittings that could be reused were identified early on, and plans made to retain as much of them as possible. Repairs were limited to defective areas only, with the final finish a celebration of the ‘as found’ character, rather than seeking uniform appearance. Existing doors, windows, flooring and plaster were also retained and new decoration limited to areas of high footfall and expected wear. Material Works’ carbon calculation indicates a total saving of 1,150 tonnes of carbon compared to a typical office fit-out.
The Oscar Innovation Centre in Rochester, Kent, is Oscar Acoustics’ new state-of-the-art headquarters and product show home (photo: Hufton+Crow).
Ben Hancock presented a case study on Oscar Acoustics’ new headquarters building located on a former cement works site in Medway Valley, Kent, by architect Urban & Rural. Designed to accommodate the company’s future expansion, the 1500 square metre Oscar Innovation Centre includes a showroom, warehouse and workspace, as well as excess self-contained business units, which have been offered to local businesses on yearly leases in the short term but anticipate Oscar Acoustics’ bold expansion plans.
SonaSpray K-13 Special in light grey has been applied to the plasterboard in the reception area at the Oscar Innovation Centre (photo: Hufton+Crow).
A combination of open-plan workspaces, meeting rooms and lounges enable employees to work flexibly, with, as you would expect, each space treated using Oscar Acoustics’ products. This creates the perfect acoustic environment and allows the building to double as a showcase for visitors and clients who want to see how the company’s range of acoustic finishes – from sprays to ceiling trims, insulation to plaster – work insitu.
Allies and Morrison has converted a former BBC building in west London into workplaces for creatives and scientists, as part of the White City Place development (photo: Guy Archard).
The final speaker, Billy Choi, presented Allies and Morrison’s extensive work at London’s White City, where it has worked as masterplanner and architect for a clutch of buildings since 2000 when the practice was engaged to develop plans to integrate the BBC’s colossal doughnut-shaped administrative headquarters (designed by Scott Brownrigg & Turner in the 1980s) into a masterplan for the BBC Media Village.
An open, lively internal street serves the whole of Allies and Morrison’s White City Place scheme (photo: Guy Archard).
As well as realising the BBC’s desire for a new working environment that combined open and flexible workspaces with integrated shops, cafes and external space, the process introduced a sophisticated level of urban thinking to the wider neighbourhood leading to the delivery of a series of high-quality office buildings, including Gateway West and Gateway Central with a strong civic presence and a focus on public life.





