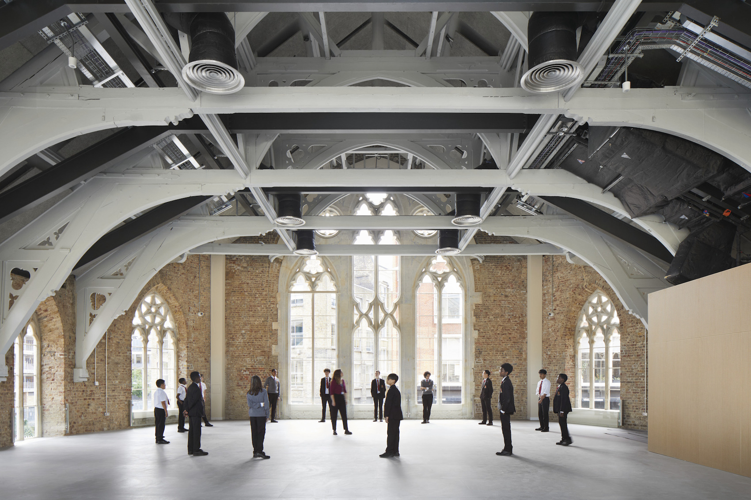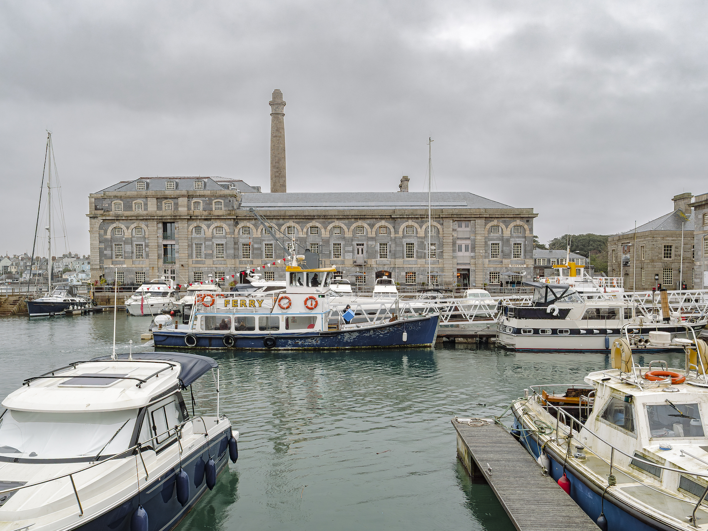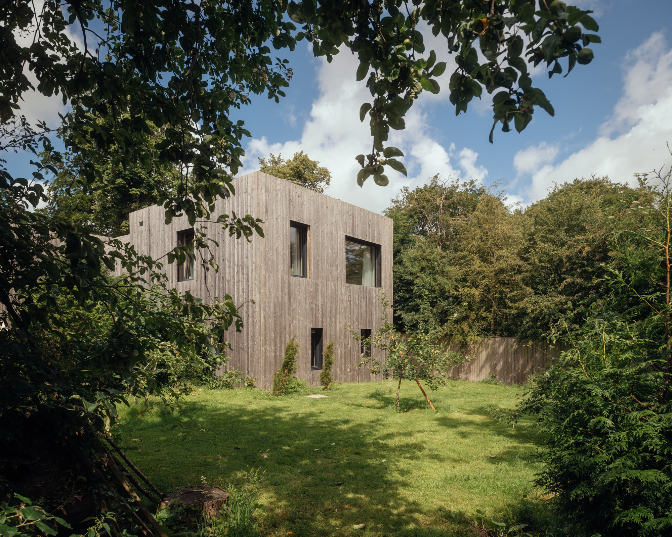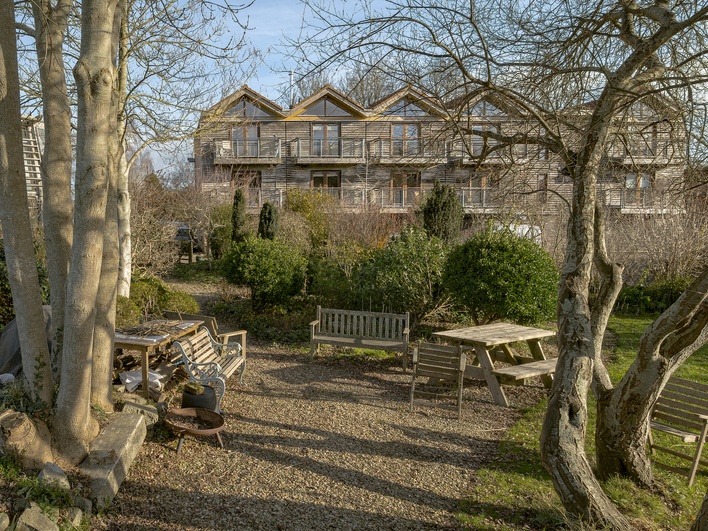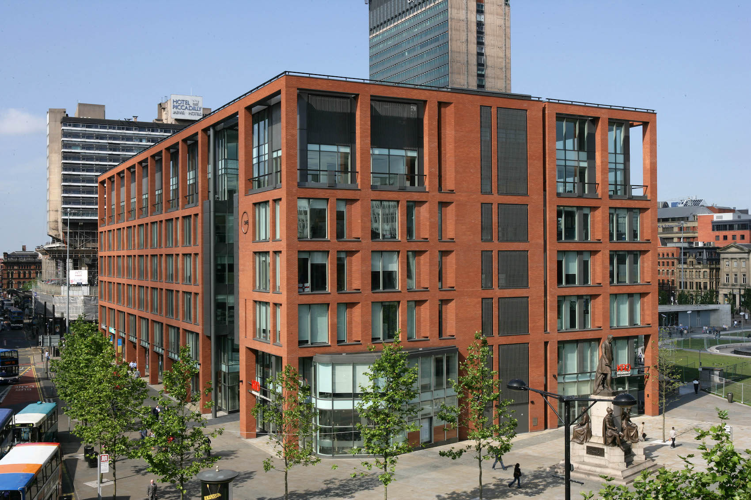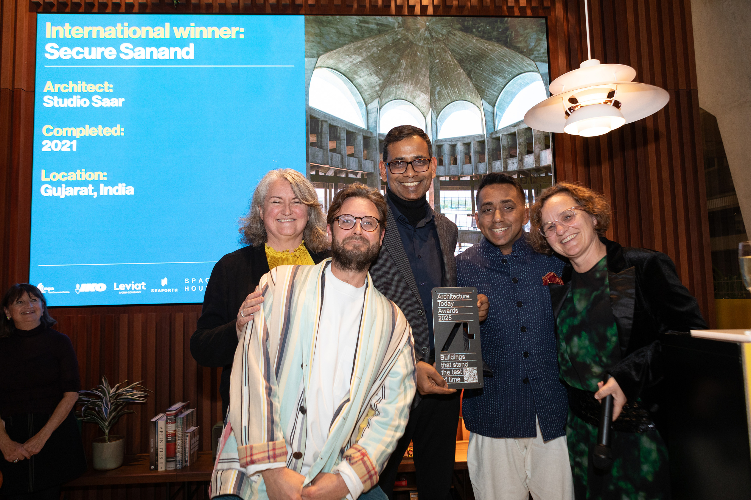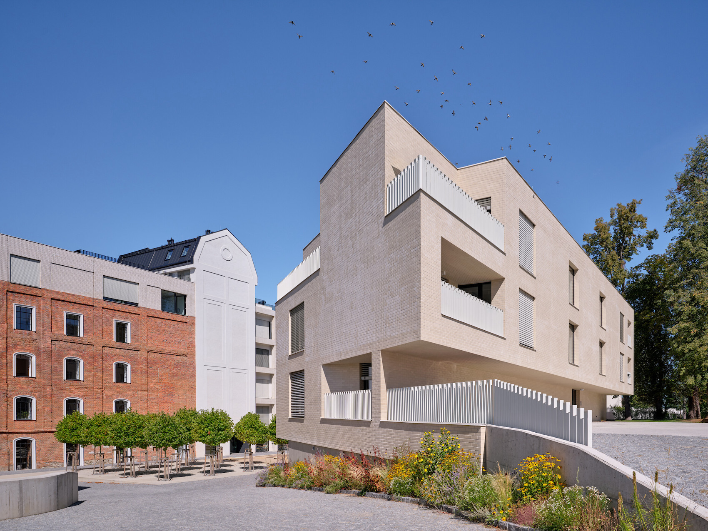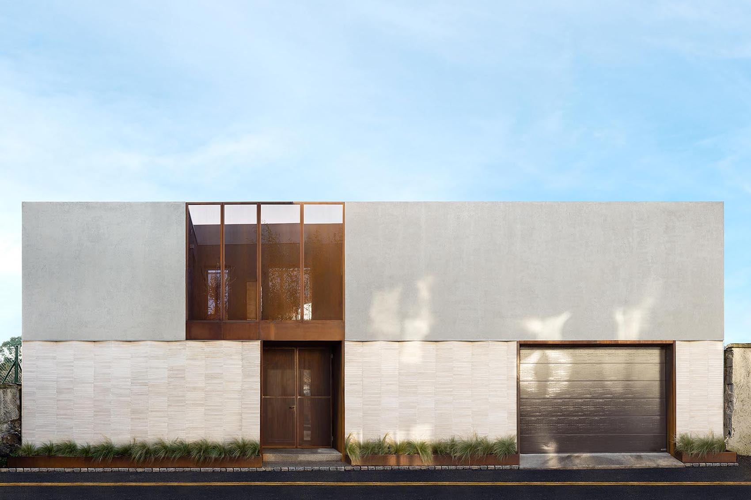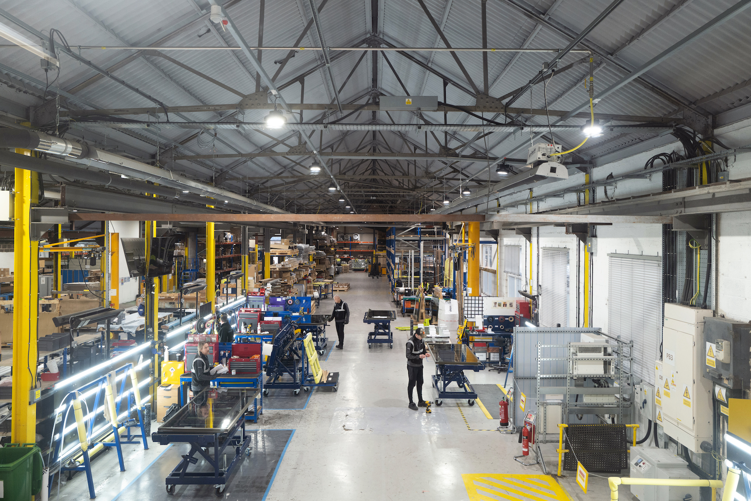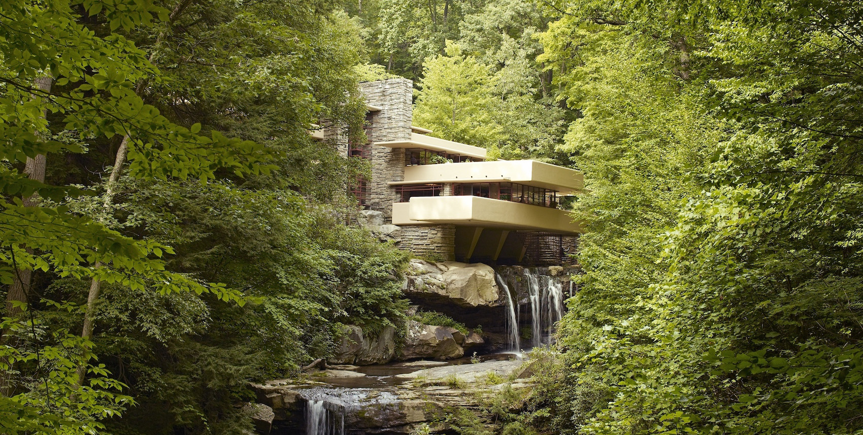The inaugural Regenerative Architecture Index (RAI) was launched on 12 September with a ‘live podcast’ and a cracking party hosted by Architects Declare and Architecture Today.
The Regenerative Architecture Index (RAI) was launched on 12 September with a ‘live podcast’ – a conversation between Architects Declare co-founder Michael Pawlyn and rock legend/climate activist Brian Eno – and a party at The Bottle Factory in south east London. Hosted by building owner Fabrix, and supported by Interface, the event was attended by a host of forward-thinking professionals committed to (re)shaping the future of our built environment.
Launched by Architecture Today and UK Architects Declare, the RAI sets out to benchmark practices’ progress in the move towards regenerative working and projects. Sixty-eight organisations – mostly architectural practices but also engineers, charities and clients – participated in the Index, submitting responses to detailed questions in three broad categories: being a good ancestor, co-evolving with nature, and creating a just space for people. The index recognises the need for a built environment that isn’t merely reducing its negative impacts, but has positive impacts for today and the long term.
For each question the assessors have picked out a ‘front-runner’ – the practice deemed to have given the most interesting or insightful response – along with a ‘runner-up’ and a selection of ‘ones to watch’. These responses have been published as a ‘Compendium of Best Practice’ in the September-October issue of Architecture Today.
In alphabetical order, the front-runners are:
Architype
The centre of the diagram is the Architype core values, then followed by a ring how we have focussed our regenerative design approach; Resource Efficiency, Health & Wellbeing, Whole Life Carbon, Technical Performance, Social Value, Ethics & Transparency. Then further outside of this are some examples of the 40 years of Architype values in action and realised outputs and exemplar projects described in the submission (image: Architype).
Assessors’ comment
“Early adopters of Passivhaus and EnerPHit, Architype is using Passivhaus Planning Package software to identify the most robust solutions over a 100-year period, an approach that reflects its track record of underpinning radical instincts with sound technical data.”
Assemble
Bi-products of the sunflower industry in Arles, provided material for the walls of Le Magasin Electrique, a workspace for Atelier Luma at the Luma Arles arts centre in France. Designed by Assemble, in collaboration with Atelier Luma and BC architects & studies, the project used materials made from bio-waste, by-products, and other undervalued materials sourced within a 43-mile radius of the site (photo: Assemble).
Assessors’ comment
“An early fascination with fabrication and craft has evolved into a formidable track record of working with collaborators to develop locally-sourced, bioregional or transitional materials and products.”
Exploration Architecture
Ecosystem model (image: Exploration Architecture).
Assessors’ comment
“Exploration Architecture shows how concepts that are often used superficially can provide radical and robust solutions to structural and systemic challenges.”
Feilden Clegg Bradley Studios
FCBStudios is transforming Dundee Gasworks into Eden Earthworks, a place to explore how we can learn from and reconnect with nature to achieve a regenerative future for people and planet. The approach is biobased, uses existing materials from waste streams and supports local economic development. The practice aims to reach net zero on all projects by 2030 (CGI: FCBStudios).
Assessors’ comment
“Feilden Clegg Bradley Studios’ culture of learning and willingness to partner with collaborators and innovators across the industry has allowed it to maintain its position at the forefront of progressive practice.”
JTP
JTP hosts a collaborative charrette for the design team and wider stakeholders of its ‘100 Miles Wilder’ project – an alternative nature-led vision for the Oxford to Cambridge ‘Growth’ Arc developed in collaboration with the local Wildlife Trusts. The practice has developed a series of designing for wildlife principles which it embeds in all of its schemes (photo: JTP & Craig Auckland, Fotohaus).
Assessors’ comment
“JTP was setting – and meeting – ambitious targets for BNG and bioclimatic design long before they were mandatory or even fashionable. More impressive still, much of this work is in volume housing – one of the toughest areas to embed change.”
Marks Barfield Architects
Marks Barfield Architects has worked on a variety of projects for Oasis, a charity that provides diverse educational play space and learning opportunities for children and young people in Stockwell (photo: Marks Barfield Architects).
Assessors’ comment
“What stands out is the clear direction of travel with specific targets and timescales. You get a real sense of conversations that have taken place across the whole office, that have helped MBA to arrive at this point. The result is a sense of purpose that has become intrinsic to its DNA.”
Project Orange
Project Orange’s Old Forge housing in Somerleyton, Suffolk, repurposes the now empty garage into a community shop with fast car charging and cycle storage. The decision to preserve the Oak tree informed the final layout. The use of local thatch and flint, along with green roofed carports, demonstrates a sensitive approach to new housing in this Victorian Model Village (CGI: Project Orange).
Assessors’ comment
“Project Orange is thoroughly embedded in the rural area it serves; not just as architects and designers, but as custodians of the precious social and natural capital that give communities resilience and strength.”
Purcell
Shape My City workshop in Bristol run by Purcell and Creative Youth Network. The practice recently submitted a proposal to put nature on its board of trustees, in recognition of its collective responsibility to future generations to make responsible existential decisions (photo: Paul Blakemore).
Assessors’ comment
“Too often conservation and conservatism go hand in hand. Purcell understands that working with heritage comes with responsibilities to future generations; that it must be combined with the right values to avoid perpetuating problematic legacies of the past.”
Studio Bark
Studio Bark at Nest House with No Building As Usual (NBAU) students, clients Francine and Stephen. The home was built by students using Studio Bark’s U-Build system, with reclaimed timber foundations, natural wool insulation, and a timber floor and roof beams, creating a circular home which is fully demountable at the end of its useful life (photo: Andy Billman).
Assessors’ comment
“Studio Bark performs well across every section of the Regenerative Architecture Index, holding its own – and often outperforming – more established leaders in the field and clearly loving every minute of what it does.”
We Made That
We Made That’s proposals to turn former station platforms into Rochdale Platform Park, with community facilities and public realm. The practice appoints an Equalities, Diversity and Inclusion Champion on every project, and takes steps to ensure that project teams reflect the diversity of the communities in which it works (CGI: We Made That).
Assessors’ comment
“We Made That stands out for its clear-sighted analysis of – and refusal to accept – the structural inequalities that beset the sector, and indeed society as a whole.”
White Arkitekter
White Arkitekter worked with Stockholm-based theatre company UngaTur, teenage girls from the youth council of Skarpnack municipality, and local authority learning facilitators to devise and deliver Places for Girls. The research-led project addressed the fact that public spaces are not used equally by girls and boys and gave girls an opportunity to design their ideal public space. The project used a piece of theatre to communicate the results (photo: White Arkitekter).
Assessors’ comment
White Arkitekter combines research, design and consultation to deliver projects that learn from – and in turn enrich – the communities they serve. Its collaborative approach underlines its conviction that regenerative architecture and social justice are inextricably linked.














