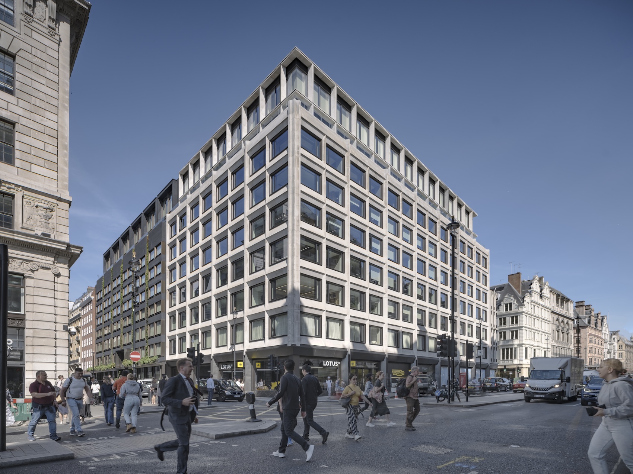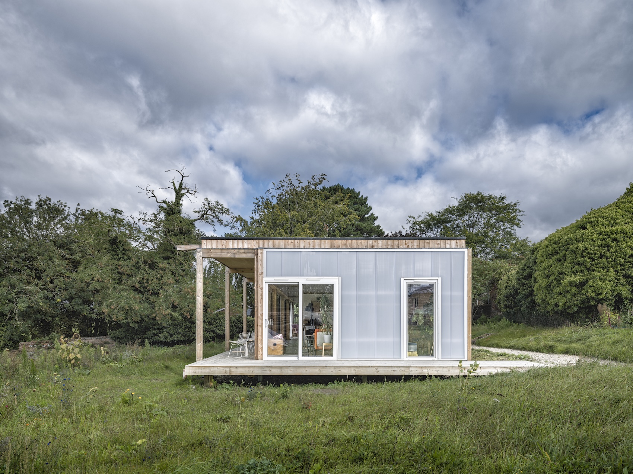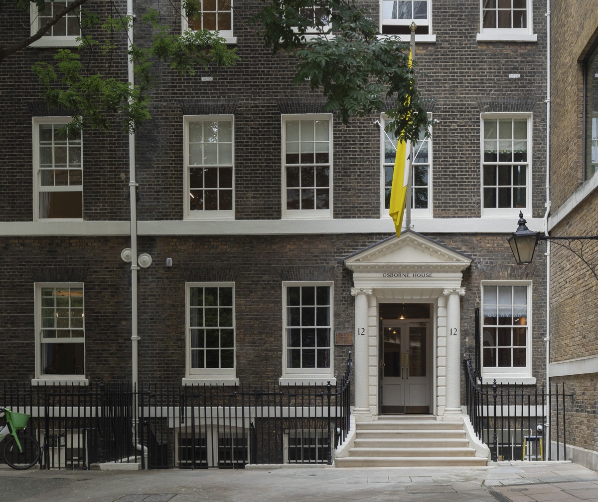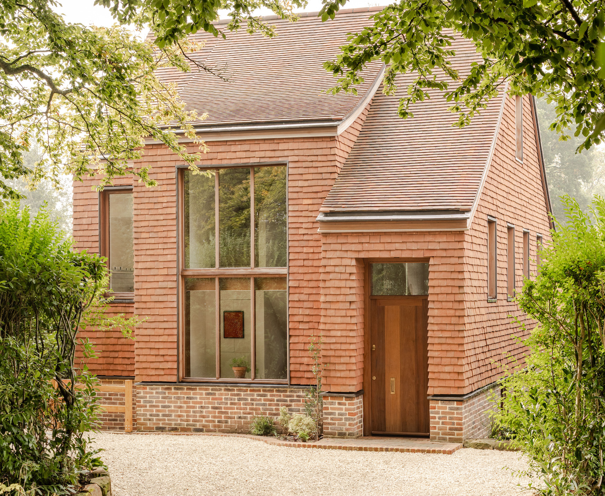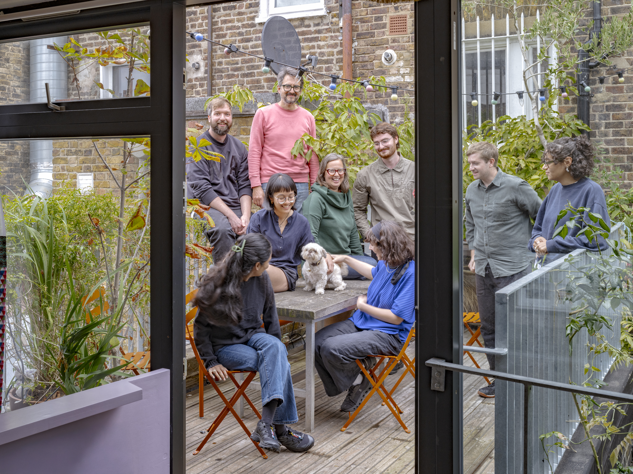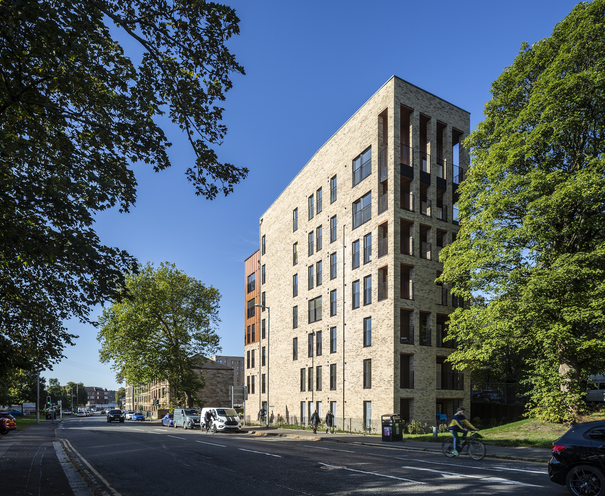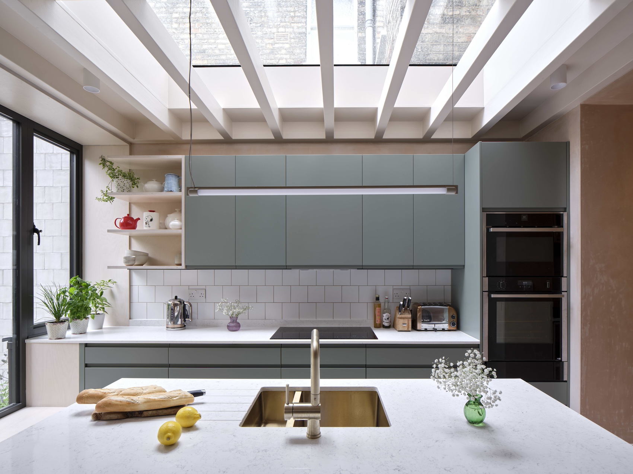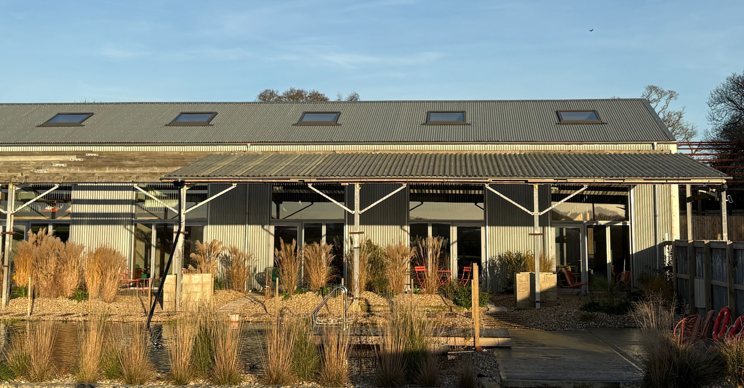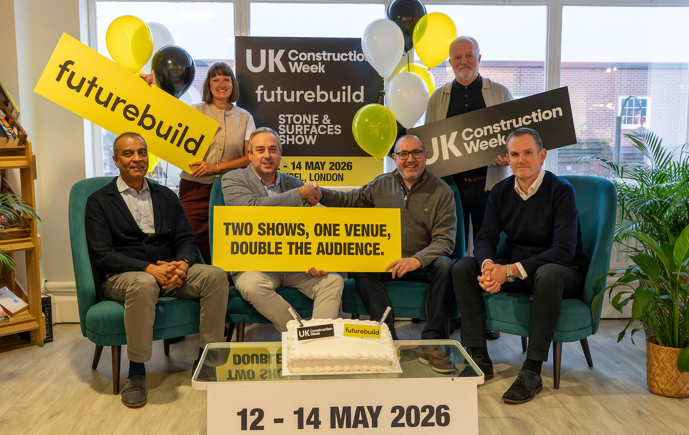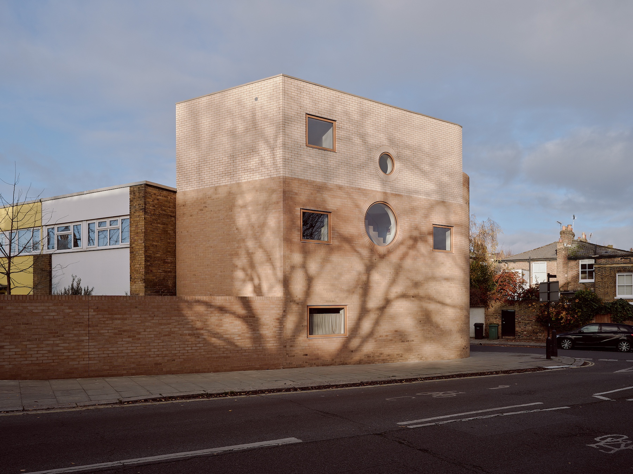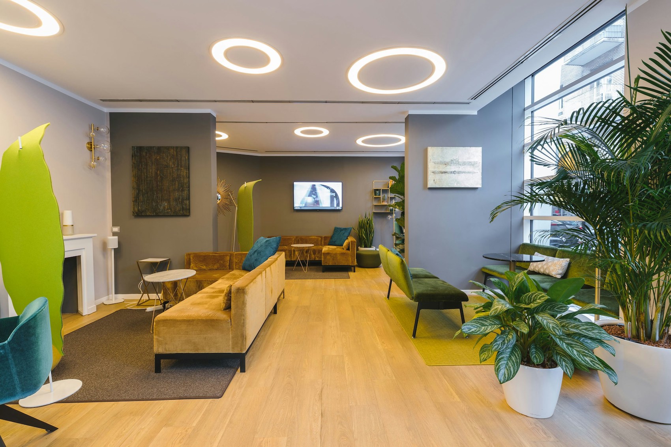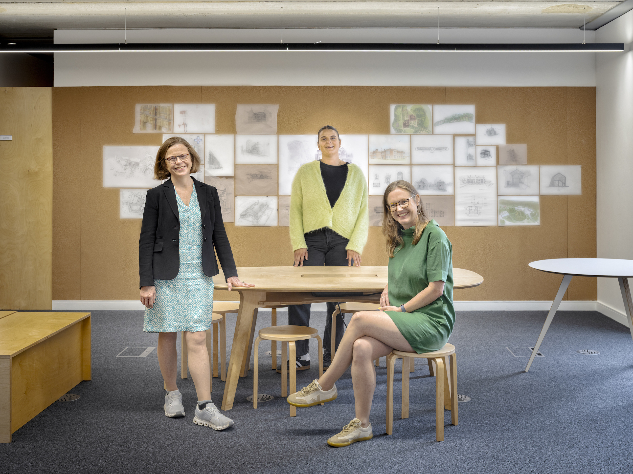De Zwarte Hond’s ambitious yet sympathetic reworking of Joop van Stigt’s 1970s Cluster Zuid Building has given Leiden University’s humanities faculty a new lease of life.
De Zwarte Hond has renovated and extended the Cluster Zuid Building – now renamed the Herta Mohr Building – which forms part the Faculty of Humanities at Leiden University, Netherlands. Originally designed by Joop van Stigt, the structuralist 1970s building now accommodates more than 700 teaching and self-study spaces, together with two lecture theatres, as well as work, meeting, and common rooms. It also houses the libraries of Leiden’s African Studies Centre and the Middle Eastern Studies program.
The existing building consisted of seven separate ‘houses’. Orientation was difficult due to narrow alleyways that made for dark interior spaces, and two courtyards that were visually similar to each other. Inside, dark ceilings and small windows – some with wired glass – created a closed, gloomy atmosphere. To remedy this, the central house has been demolished and replaced by a large, light-filled atrium, which makes it easier for visitors to orient themselves. New diagonal sight lines from the atrium to the existing houses further improve way finding.
The second floor has been completely renovated and an eighth ‘house’ with an anodised aluminium façade added on the Maliebaan side. Van Stigt’s original design also included a house here, but this was never built. Changes to the façade have been kept to a minimum, due to the building’s listed status. Particularly striking are the prefabricated concrete columns with conical tops (some of which include round balconies) that have been left fully visible within the renovated building.
The remodelled entrance connects the external and internal squares, improving interaction with the two environments. There is now more space for people to meet, both inside at the coffee corner, and outside around the seating elements in the square.
Certified BREEAM Excellent, the building employs a range of active and passive environmental technologies, including high levels of insulation, high-quality materials with low emissions of unhealthy substances, solar panels, and a heat/cold storage system. These measures exceed Dutch Building Regulation requirements by more than 70 per cent.
The existing building structure was unable to accommodate the new environmentally-led services strategy, necessitating removal of the second floor and construction of a new structure on top of the building. This combines the separate houses into a unified whole, with all the technical installations fully integrated. Concrete columns from the demolished central house have been reused within the extension, while other materials have been repurposed. Sequoia redwood ceiling panels, for example, have been reused as wall cladding in the atrium.
Additional Images
Credits
Architect
De Zwarte Hond
Contractor
Constructif/Kuijpers
Client
Vastgoedbedrijf Universiteit Leiden












