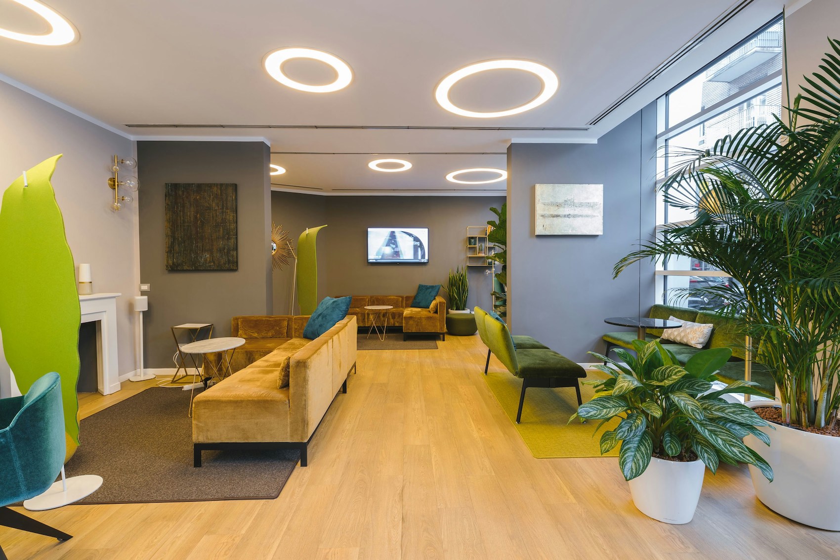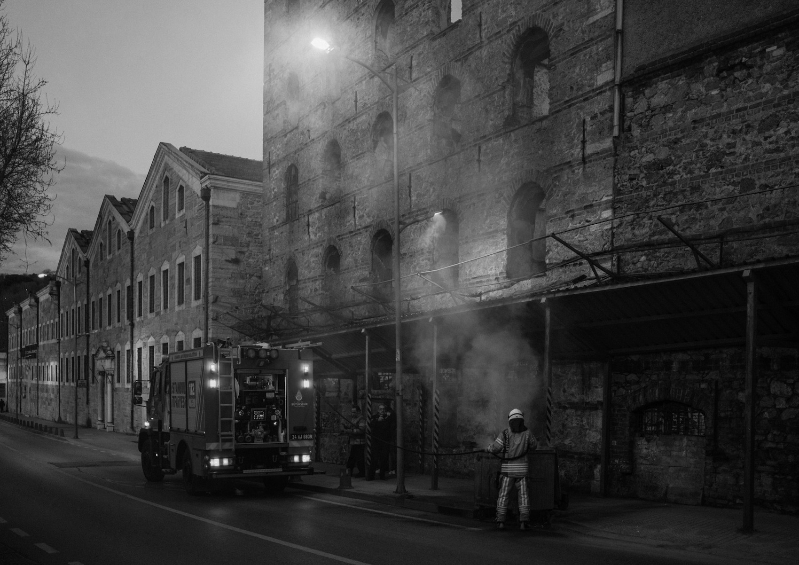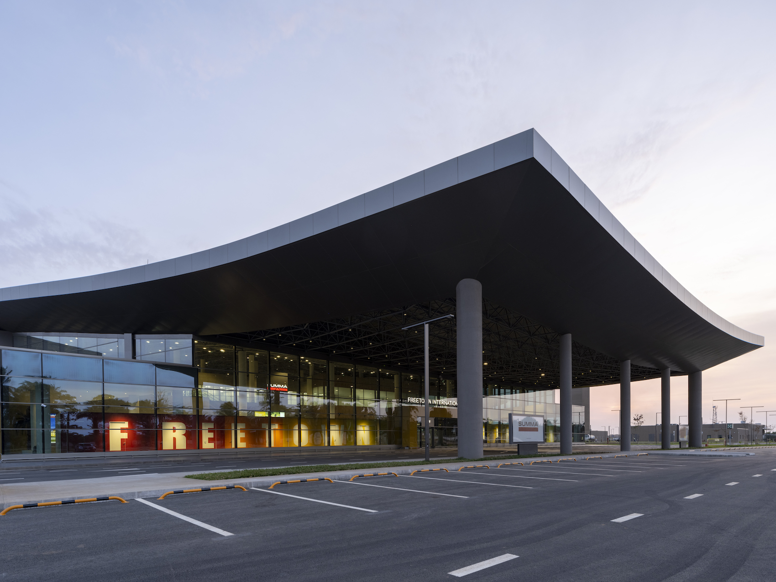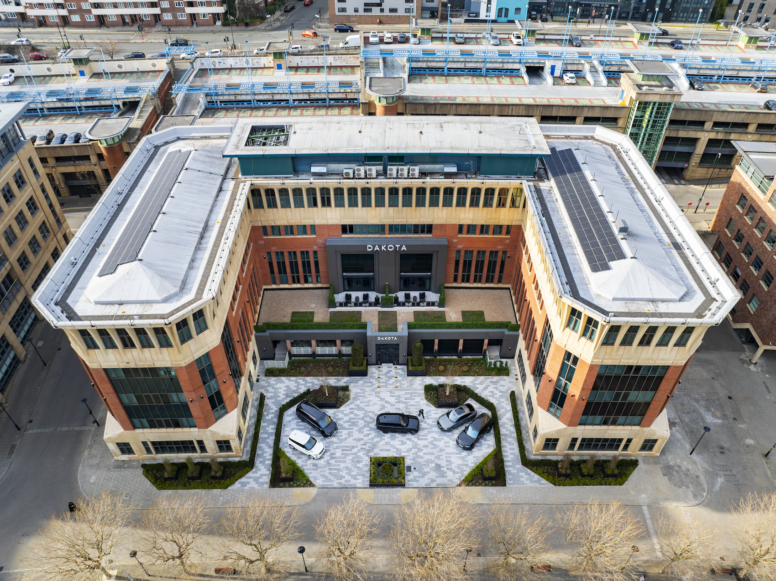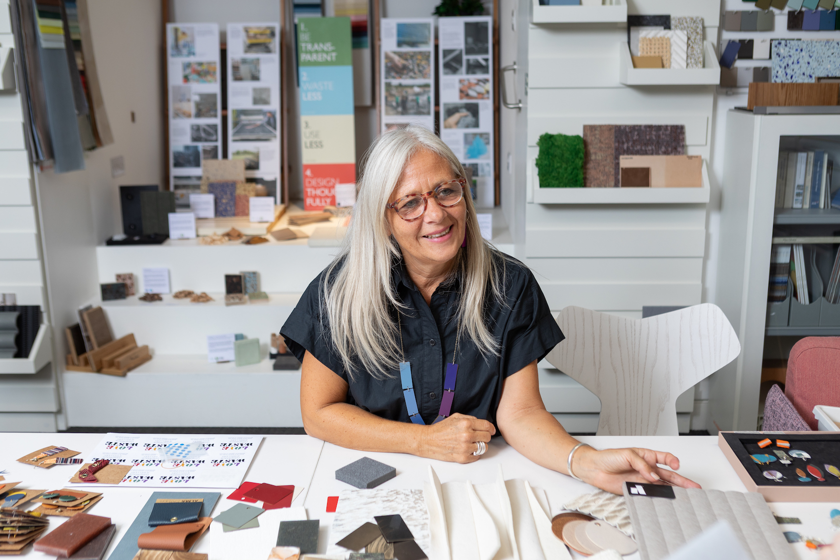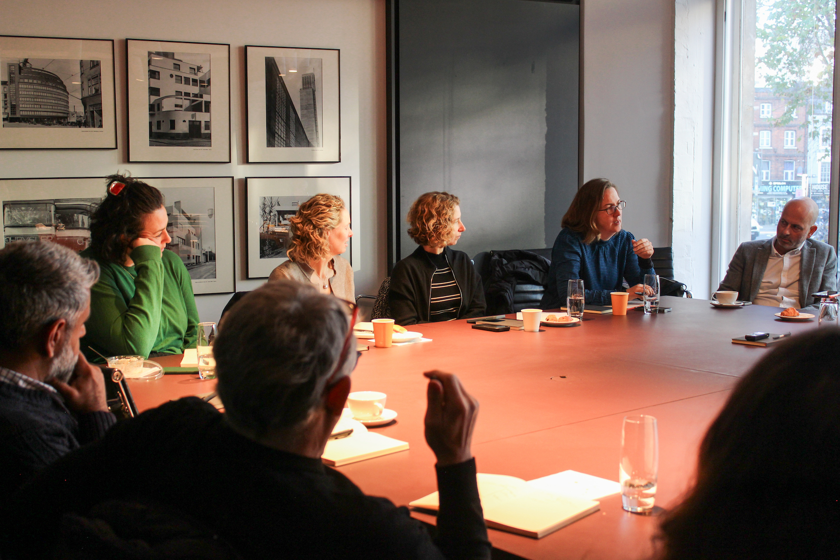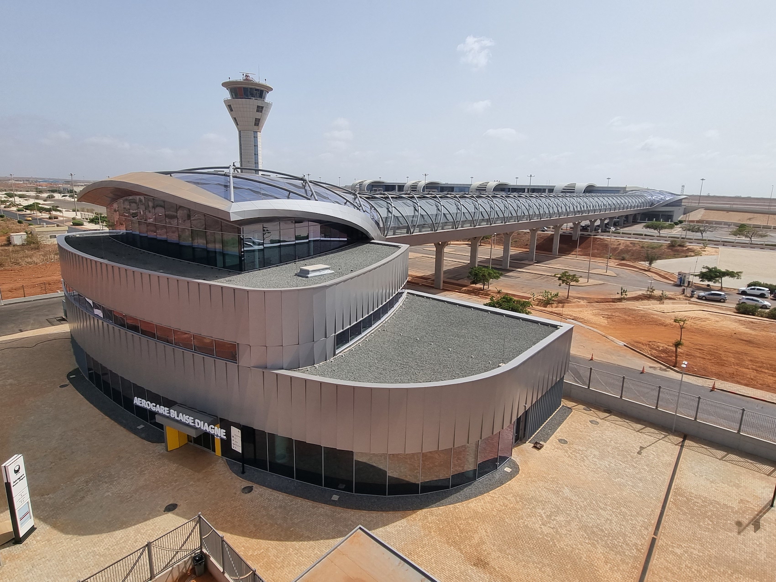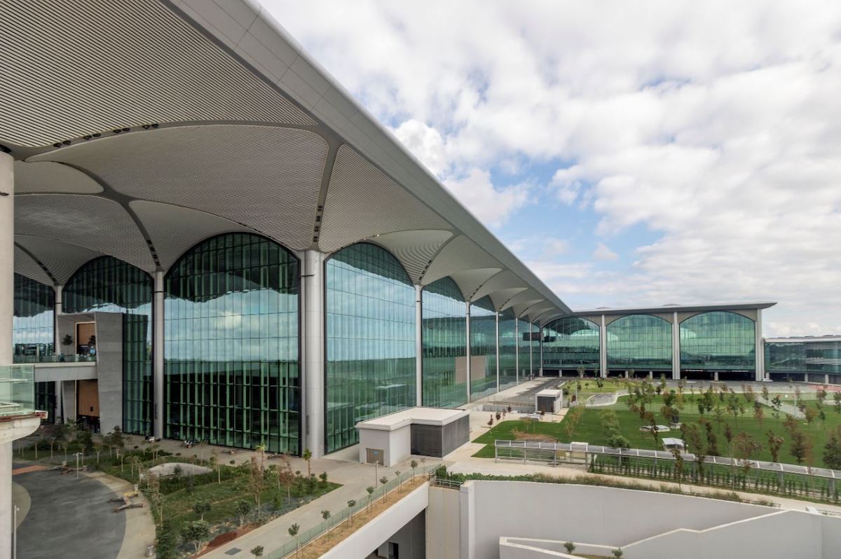Nicholas Hare Architects reconfigures a 1960s megastructure for the 21st century
Cambridge University’s Arup Building was built in 1964-71 by Philip Dowson and Arup Associates to house laboratories for the mathematics, metallurgy and zoology departments. Reconfigured and updated by Nicholas Hare Architects – and renamed The David Attenborough Building – it now provides a multi-disciplinary academic and research conservation campus. The £60m project incorporates the newly established Cambridge Conservation Initiative (CCI) and new research areas for the department of zoology, and it transforms the university’s renowned Museum of Zoology into a public as well as academic facility.
The design adapts the building to its new and enhanced uses through a series of architectural interventions that match the scale of the original design intent. A new entrance to the museum – previously largely invisible – showcases a finback whale skeleton and provides an introduction to the new exhibitions and education spaces while giving the institution a visitor-friendly identity. In addition, a new forecourt turns an unwelcoming and inaccessible podium into a more coherent and usable place. New external lifts take visitors up to the main podium – now a largely level surface. A full-height atrium with a living green wall replaces a dark undercroft, unifying the CCI levels and forming a collaborative hub at the heart of the building.
The design team judged that a passive design approach would make the best use of the building’s existing assets”
A new roof incorporates photovoltaics and green planting that will be used as a live laboratory by CCI to monitor biodiversity in the urban environment. It also forms part of the ‘rain garden’ strategy that irrigates planting and temporarily stores rainwater. The ambitious refurbishment project was intended to create a low-energy, adaptable and efficient structure while preserving the integrity of the original Dowson design. The design team judged that a passive design approach would make the best use of the building’s existing assets. The flexible structure and high levels of exposed concrete were used to promote natural ventilation, and phase-change materials have been incorporated into the new lightweight roof structure.
New double-glazing respects the original fenestration pattern but provides much greater free area. New internal insulation is concentrated in areas that are less visually sensitive in a holistic approach to the upgrading of the building fabric. Together with new systems that provide controlled environments to the museum and lecture theatre, this has resulted in a 31 per cent reduction in regulated carbon dioxide emissions over Part L2b 2010, equivalent to a 25 per cent reduction over 2013 regulations. It is estimated that over 80 per cent of the building’s embodied carbon has been saved through the refurbishment works.
The project has pioneered a bespoke Sustainability Framework “which reaches beyond BREEAM by setting ambitious project specific targets across 10 headline themes and 50 sub-themes”, suggests the architect. These targets were developed through a series of workshops with building users and the university’s estates and facilities management teams, and now form part of a post-occupancy, collaborative operational action plan. Headline targets include a 40 per cent reduction in operational carbon emissions, 30 per cent reduction in water use per person and 60 per cent total roof coverage for biodiverse green roofs.
Additional Images
Download Drawings
Credits
Architect, landscape
Nicholas Hare Architects
Project manager, qs, structural engineer
Accom
M&E, sustainability, fire
Buro Happold
Biodiversity
Green Infrastructure Consultancy, Robert Bray
Contractor
Kier Construction
Brick
Ibstock
Curtain wall, rooflights
Schueco, Jansen Viss Fire TV, Prism Architectural
Green roof
Bauder
Green roof
ANS Global
WC IPS system
Formwise Hoxton











