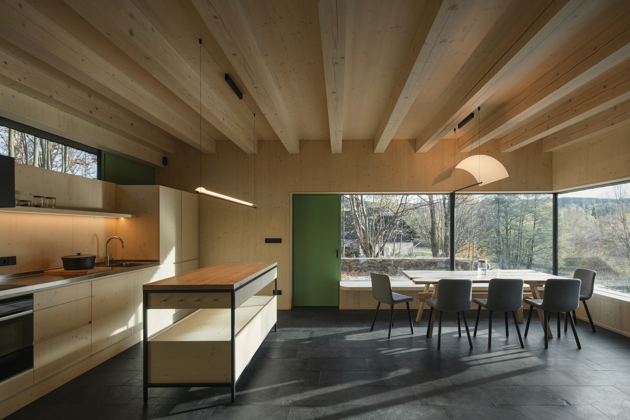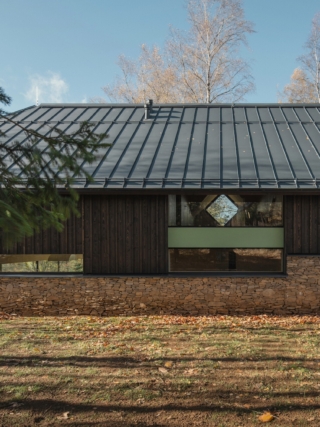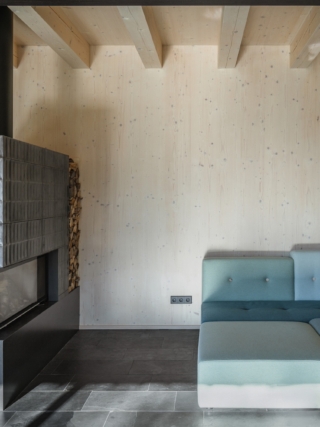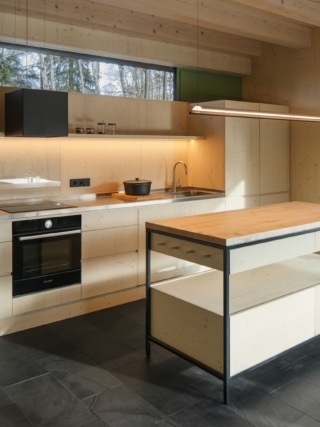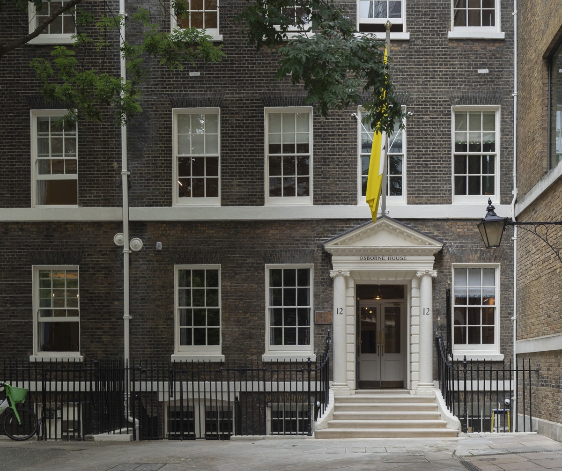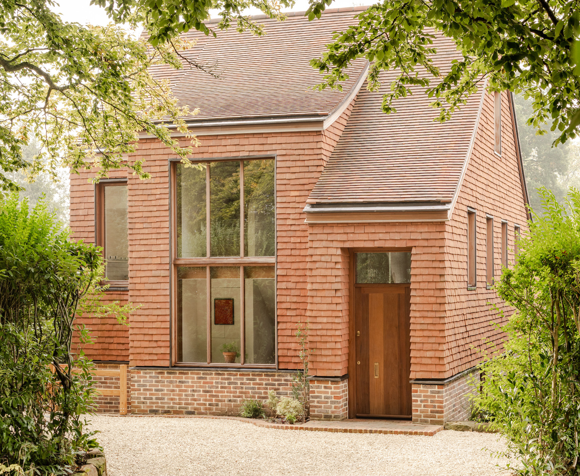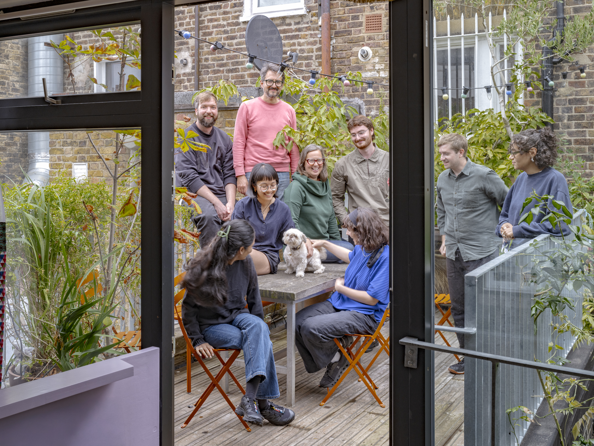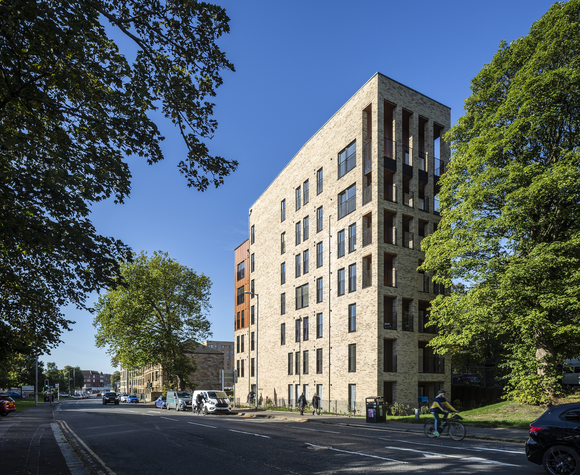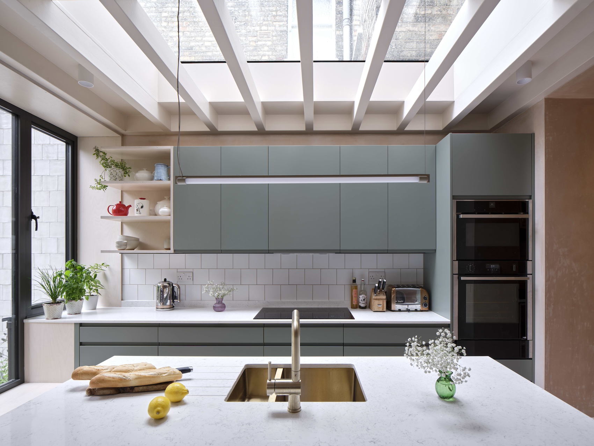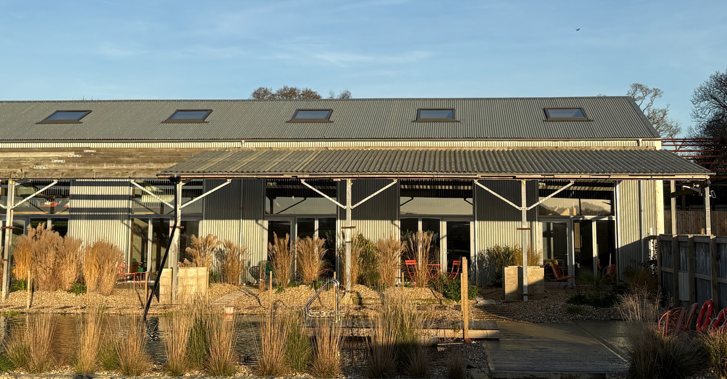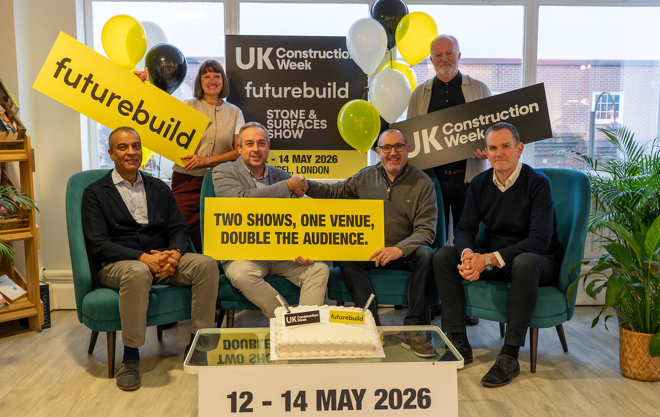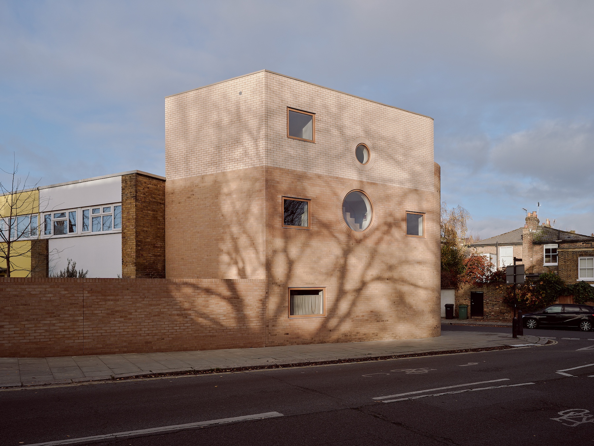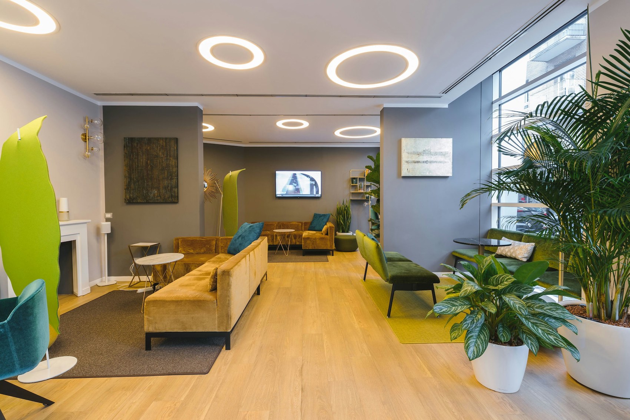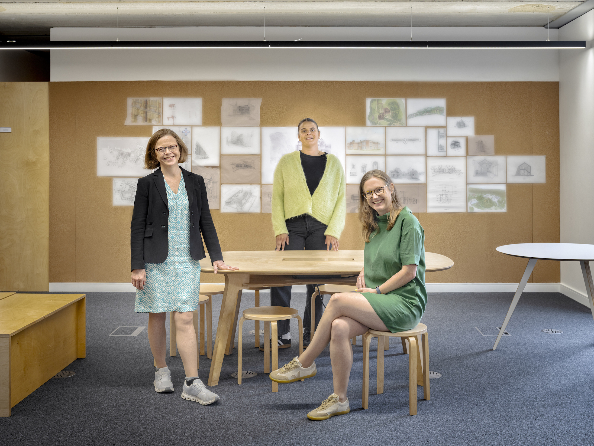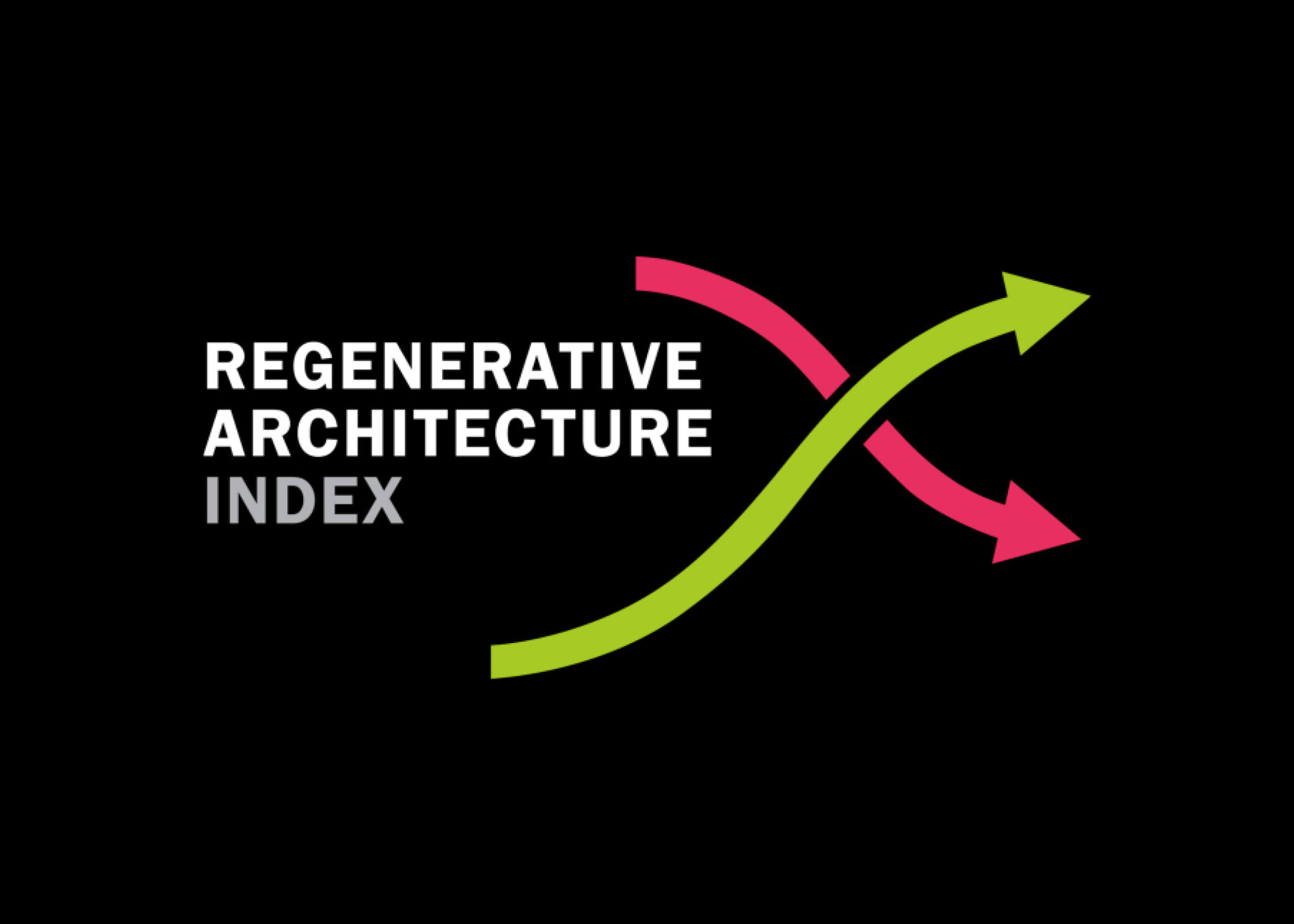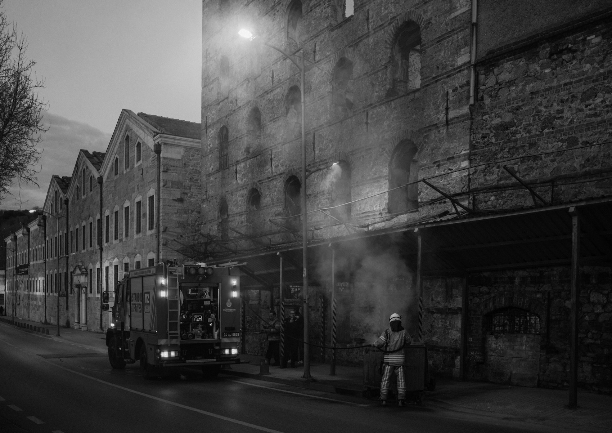A family home designed by ‘No Architects’ in the Šumava National Park reinterprets traditional Czech rural forms to embrace modern living in a protected landscape.
Prague-based studio ‘No Architects’ has completed a 185-square-metre house in the Šumava National Park, a UNESCO Biosphere Reserve in the Czech Republic. Found in a picturesque meadow, the home carefully adheres to the park’s strict building regulations, balancing a historic vernacular with modern construction to form a home that is able to establish a strong connection with its natural context.
The project takes inspiration from the region’s traditional cottages, with a gabled form and robust proportions that sit parallel to the contours of the land. Large windows frame key views of the surrounding landscape, from the distant Šumava saddle to the intricate patterns of nearby birch roots. Key architectural elements, such as a protruding rizalit, the absence of fencing, and minimal landscaping, work together to help ensure the building integrates into its rural environment, while a large south-facing window beneath the gable nods to the region’s Alpine heritage, reinterpreted through a modern lens.
Locally sourced materials also help to establish a connection to the surroundings, while also maintaining a low carbon footprint. The façade has been clad in dark-stained spruce, echoing the tones of traditional farmsteads, and the plinth and retaining walls have been constructed from recycled stone. Full-height ventilation shutters serve as a modern take on the region’s iconic green shutters and punctuate the façade, complementing frameless triple-glazed windows that offer uninterrupted views.
Inside, the house continues its tactile dialogue with local craftsmanship. Spruce panels act as both structure and interior finish, with exposed timber surfaces lending a warm, cohesive aesthetic to the home.
The home’s layout is inspired by traditional Czech rural houses, separating service and living areas. The north-facing service entrance leads to utility spaces, while the main entrance opens onto a light-filled living room with a fireplace and a rough-hewn ash dining table that acts as the living area’s focal point.
Black slate flooring on the ground level contrasts with Nordic spruce floorboards upstairs, while bespoke furniture combines solid spruce and maple with black steel accents. Above, an attic houses three bedrooms, a bathroom, and a central hall, creating a private retreat that maximises views across the park’s protected landscape.
Designed to embrace passive environmental strategies, the house incorporates high-performance insulation, an air-water heat pump for floor heating, and a self-sufficient water system comprising a private well and sump. A folded dark-grey aluminium roof enhances durability while ensuring the building blends unobtrusively with its setting.
Credits
Architect
No Architects
Timber construction
POP BUILDING
Foundations
JIRAM
Built-in furniture
JRV interier
Built-in sauna, dining table
Jan Mates





