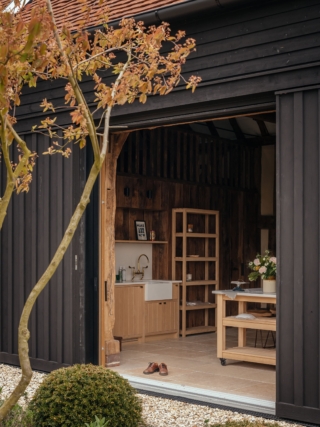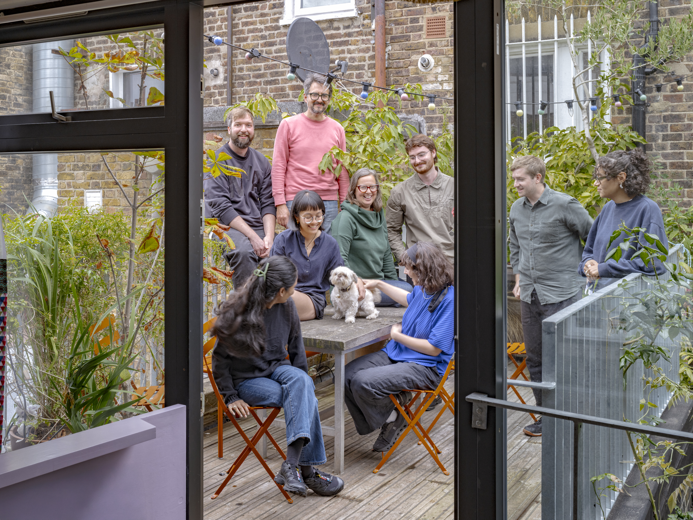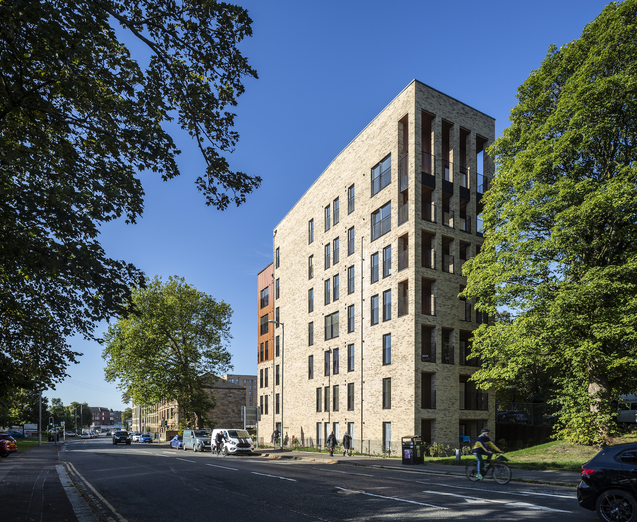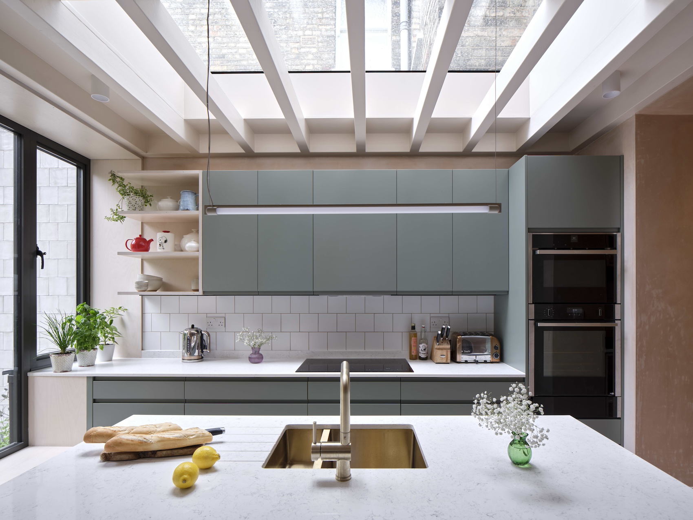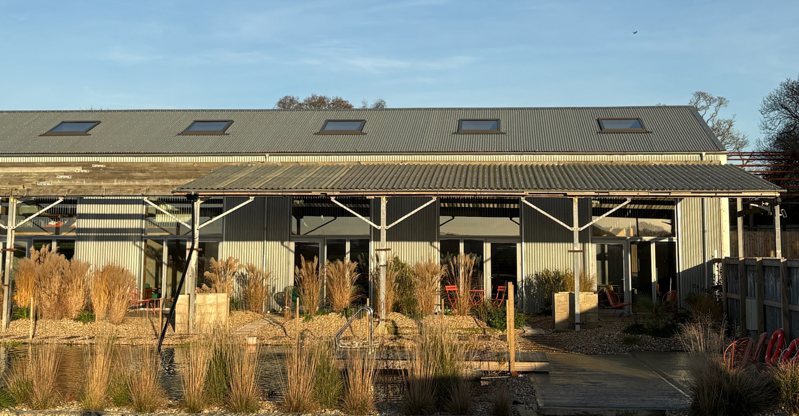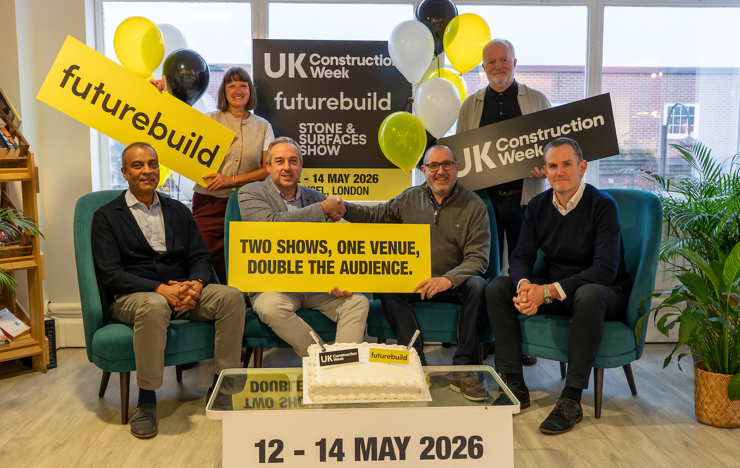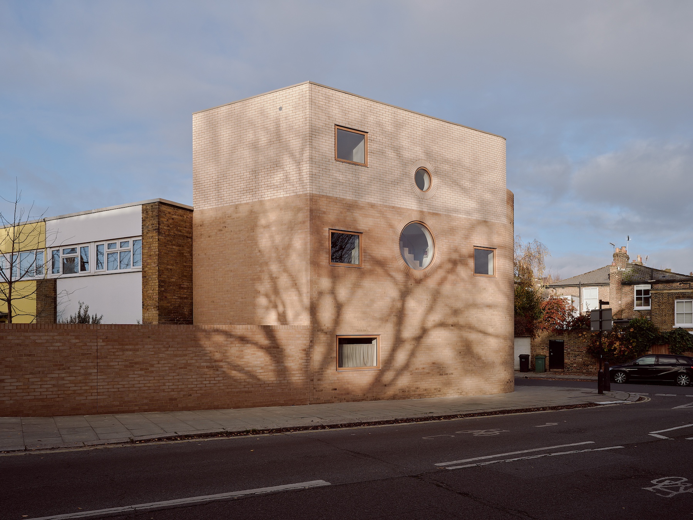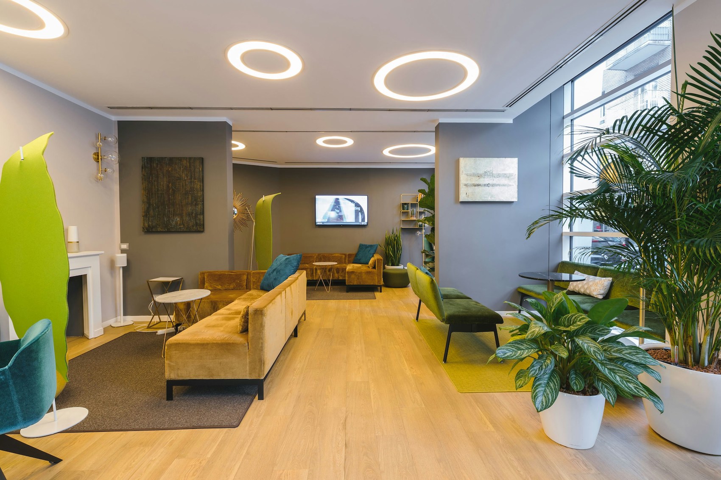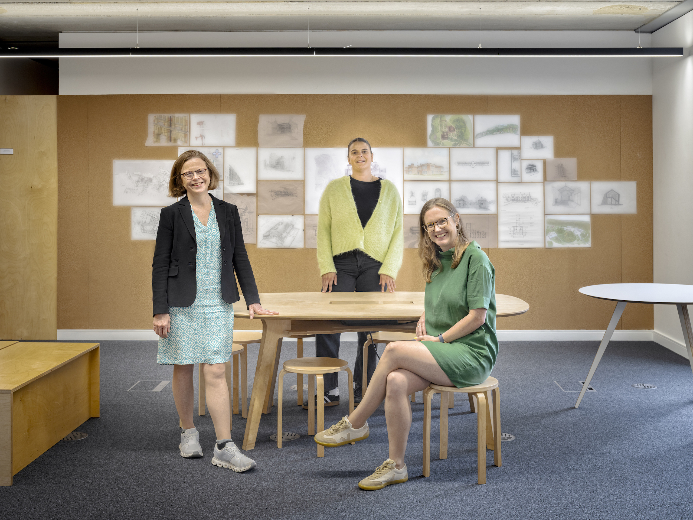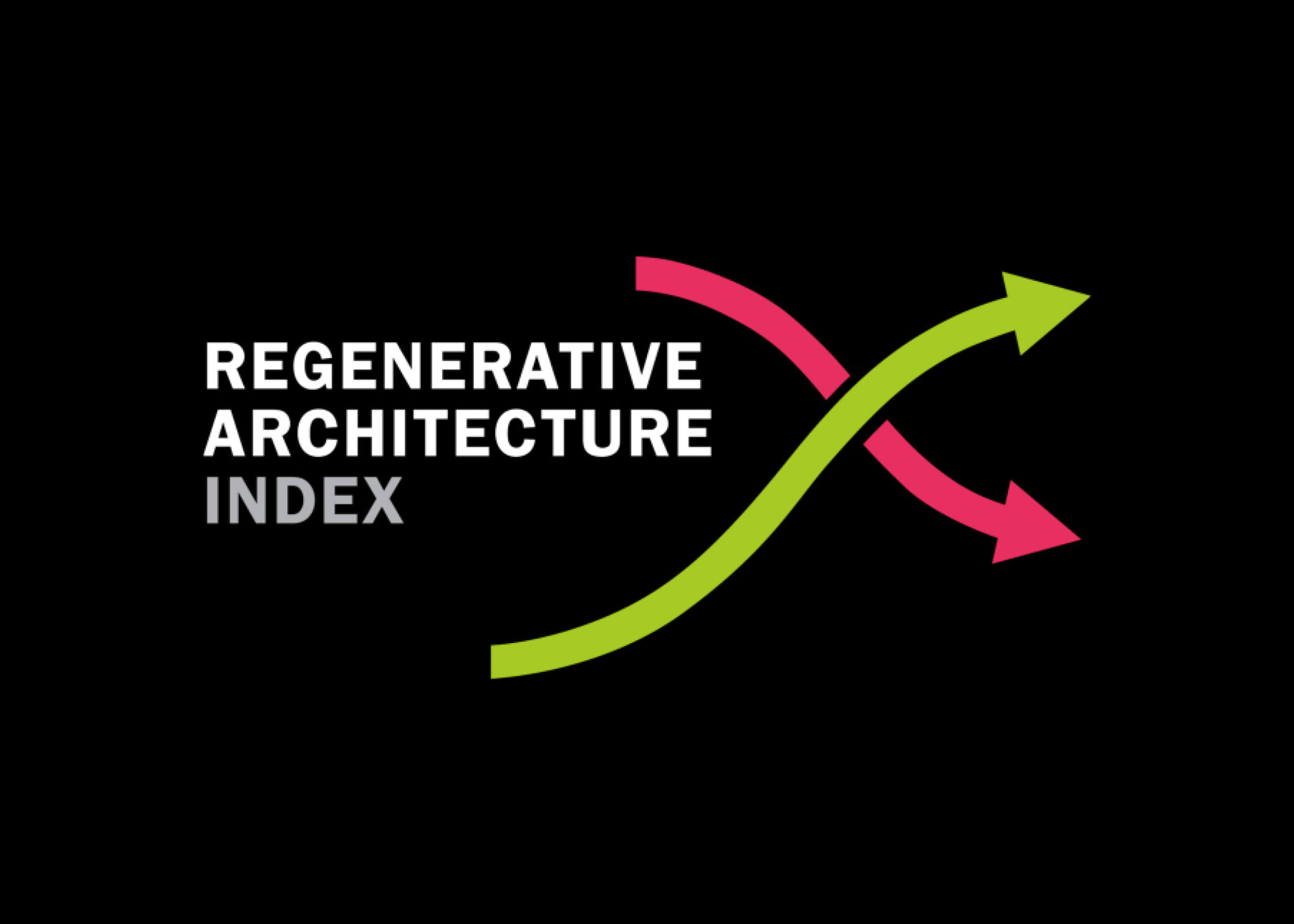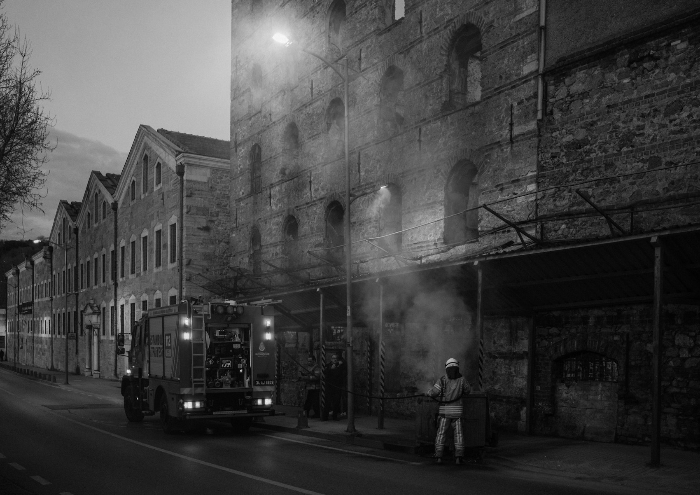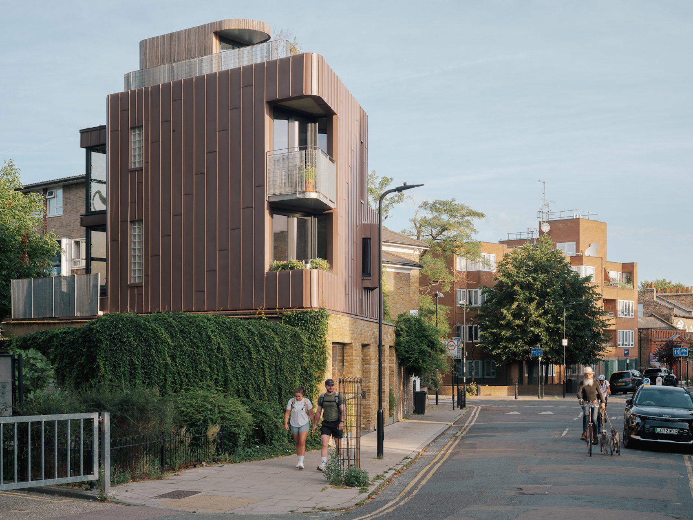Kate Quinlan, director at McLean Quinlan talks to AT about the virtues of having a family-run practice, why they moved the office to Winchester, and two new projects on the North Downs and in the US.
When did you decide you wanted to work for – and then with – your mum, Fiona?
We’ve always been a family company. My father was an architect, too, so it very much is in the family. Initially I didn’t want to be an architect at all, I didn’t want to do what my parents did. I was more interested in something else creative, like film, which I was keen to pursue. But then when it came to it, it became clear that choosing architecture was the right thing to do.
My family is Scottish; Fiona was born in Scotland. I studied in Scotland at the Glasgow School of Art, Harper Mackay, too. Then, in 2007, I joined McLean Quinlan.
There are many people here at the practice, beyond Mum and I, of course. My husband works here as well, he’s also a director – so it really is a family business.
What’s the biggest asset in running a business in this way?
Communication is the most important and our best asset. Being able to share and communicate so freely within the practice is great – and I think this has improved our general communication skills beyond this as well.
There’s a great benefit in working closely with someone who has so much experience. Fiona has an instinctive approach to design, which I’ve learnt from, how to trust intuition, but also how to balance that with rigour. She’s also taught me that architecture isn’t just about buildings — it’s about people, how they live, what they value. We’re both interested in how spaces feel as much as how they look. There’s also the business side, watching her navigate the ups and downs of running a practice has been invaluable. You learn resilience, how to balance creativity with pragmatism, and how to bring people along with you in a vision.
Kate Quinlan. (Credit: Sarah Weal)
And are there plans to keep this a family business? Are you thinking about succession?
Yes, I guess that is the plan and we have been thinking about it a bit, but no formal plans at the moment.
The business has always evolved naturally, first with my mother, then me, and my husband joining. We’re conscious of keeping that organic growth, bringing in new people and perspectives while holding onto what makes the practice special. Whether that remains within the family or takes on a different shape in the future, it will always be about ensuring the same values carry through.
More than anything, though, the strength of the practice lies in the incredible team we have. It’s never just been about us, it’s the collective skill, creativity, and dedication of everyone here that makes the practice what it is. The success of our work comes from collaboration, from the mix of ideas and expertise that everyone brings.
Why did you open a studio to Winchester?
It was partly a lifestyle choice. We wanted to be somewhere where we could work in a focused way but still feel connected to both the city and the country. Winchester offers that. It’s a great place to live and raise a family while still being close to London when needed. We also realised that, as a practice, we didn’t need to be in the city all the time. We were already working across different locations, and Winchester gave us the flexibility to do that while having a base that felt grounded. It’s a good place to design from.
Let’s talk about Downland Barns in the North Downs. How did that project come about?
They had previously built a house with Baufritz [a contractor/house manufacturer] and were really happy with the quality and sustainability. But they’d always wanted to find a more special site, somewhere with real privacy and an uninterrupted connection to the landscape. This plot had a run-down ‘60s house, but the setting was exceptional, so they saw the potential.
The project comprises a series of large, open volumes. What was the design thinking behind that, for a home?
Yes, they are big, but the choice of materials and layout of the rooms we feel means they remain cosy. It’s also all about creating a series of spaces which have a unique feel. When you turn a corner, you turn into something slightly different.
The flint walls anchor the building within its setting, framing a courtyard at the front and extending into the entrance to define the two main volumes. The glazing in the main space is integrated into the green oak structure. To prevent the underside of the roof from feeling too dark where the glazing is set back, we introduced a glazed soffit along the garden edge, allowing light to bounce off the terrace and up, subtly enhancing the sense of openness and maintaining the feel of a barn.
Baufritz played a key role in the project. The clients had worked with them before and valued their focus on sustainability. We adapted their prefabricated system, retaining their expertise in airtight, low-energy construction while incorporating elements such as the green oak to ensure the house still felt crafted and individual.
How did you make the most of the rural site?
It’s a very steep, sloping site. You can’t see any built forms from it and we wanted to maintain that view so the house is orientated to make the most of that. The split levels helped, it means the house really follows the contours, rather than sitting on top of them. Horizontal windows frame the view, the panorama matching the scale of the interior. The flint wall acts almost as an anchor, giving the house a sense of permanence.
The client also wanted the house to be as self-sufficient as possible. They’d experienced the benefits of a well-insulated, airtight home before, so they knew how comfortable it would be. It runs on air-source heat pumps, solar panels and batteries, meaning it can go entirely off-grid when needed.
You’ve built up a portfolio with clients with which you have produced some impressive homes. How did you cultivate that and how do you typically find work these days?
There’s no single route. Many enquiries come through publications and online, as people see a building that resonates with them and get in touch. Word of mouth is just as important, with past clients often recommending us to friends. Clients seem to be drawn to the way we work. We don’t have a fixed style; each project shaped by its place and the people who will live there. That is what seems to connect with people.
You have projects abroad as well, such Jackson Hole in Wyoming, among others. How did that come about?
They found us on Pinterest! They were looking at homes and things they liked and realised after a while that a lot of what they had seen was by us, so they reached out.
It started with a conversation, just exploring ideas, seeing if we were the right fit. They had a strong vision for the house but needed someone to help refine and realise it. We really connected over craft and materials, and that set the tone for the project. From there, it was about shaping something that felt grounded in its landscape but also had a warmth to it. The local architects – Berlin – were also fantastic, so it was a really enjoyable collaboration, and started off a series of project in the area which have been really fun – and not something we ever anticipated!
What’s coming up next?
A coastal house in Devon, that’s really anchored into the slope of the land. A home in Norther Spain, again another sloping site! We did their London house previously. Terraces and broken volumes articulating a steep slope. And a tower house in Tuscany we worked on, very traditional in lots of ways: stone, terracotta – it’s set in an olive grove, so there’s a real sense of connection to the land.













