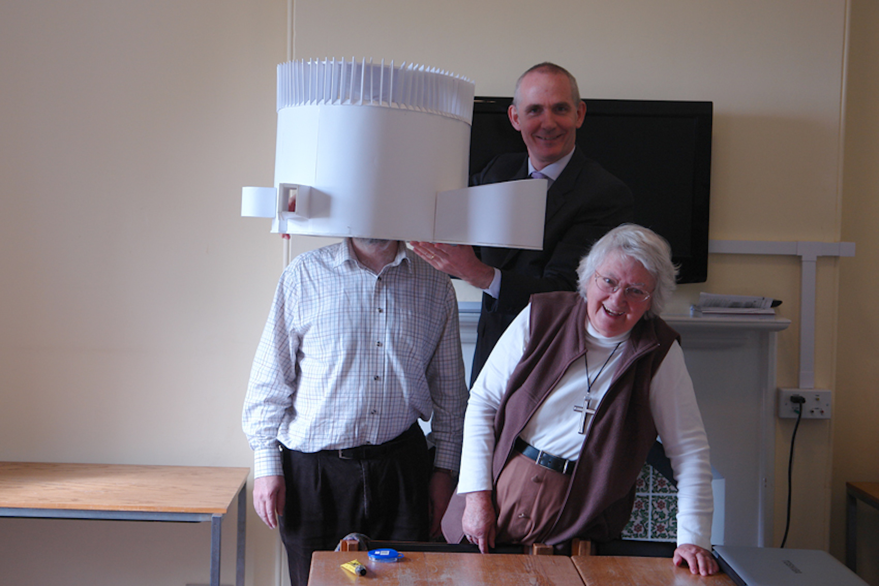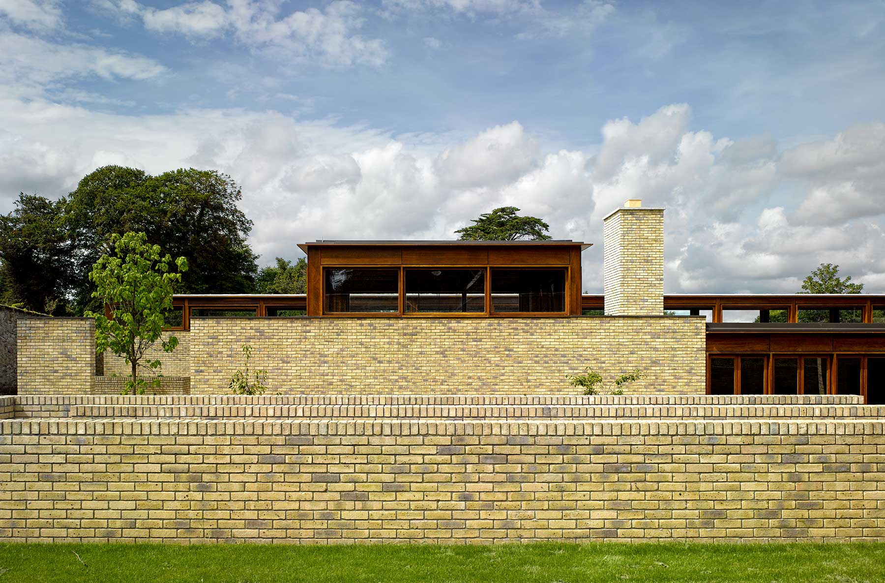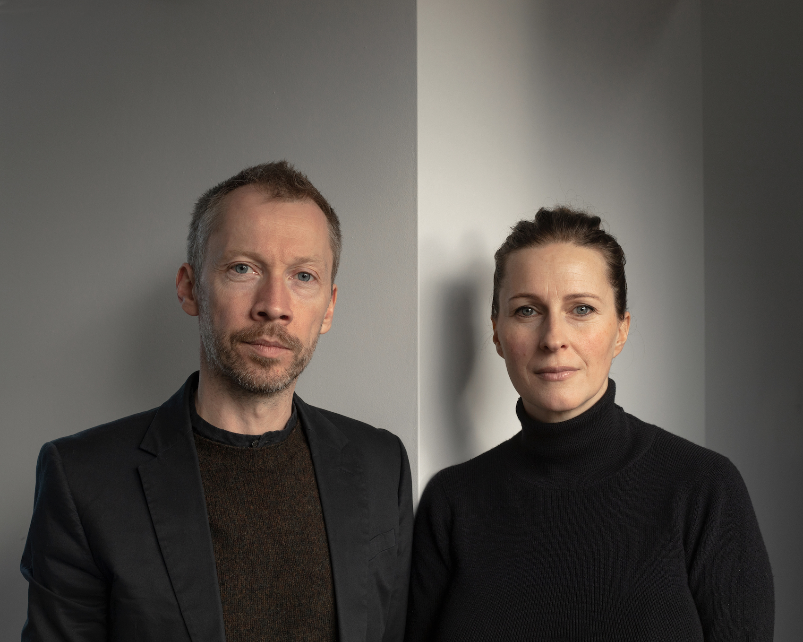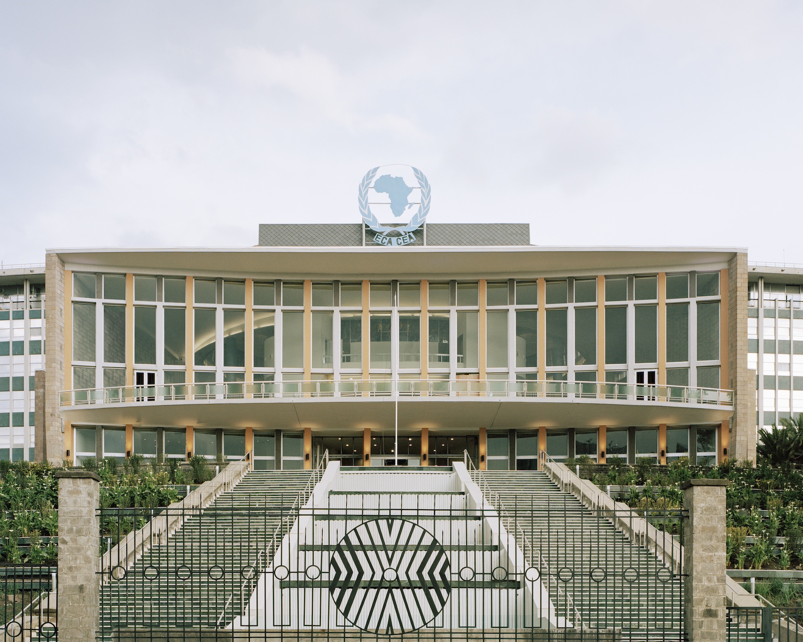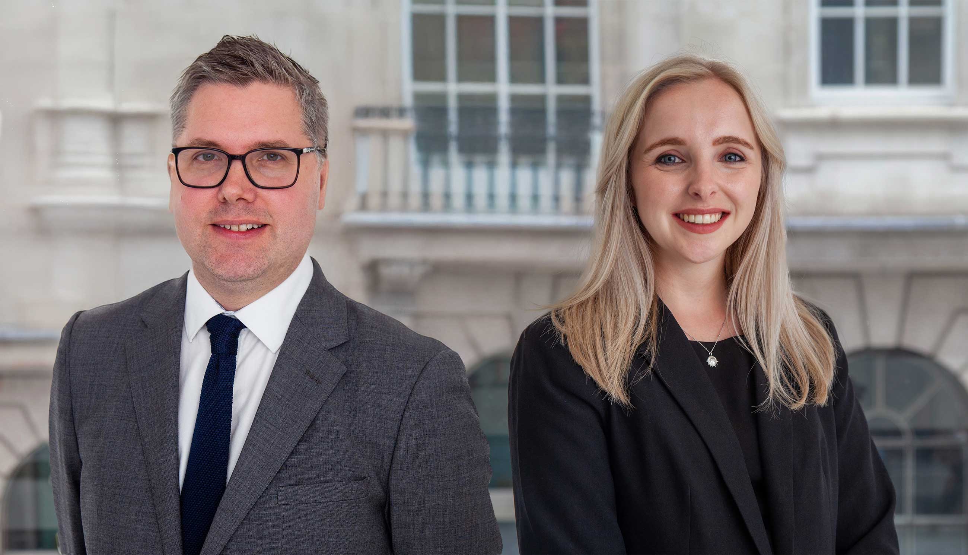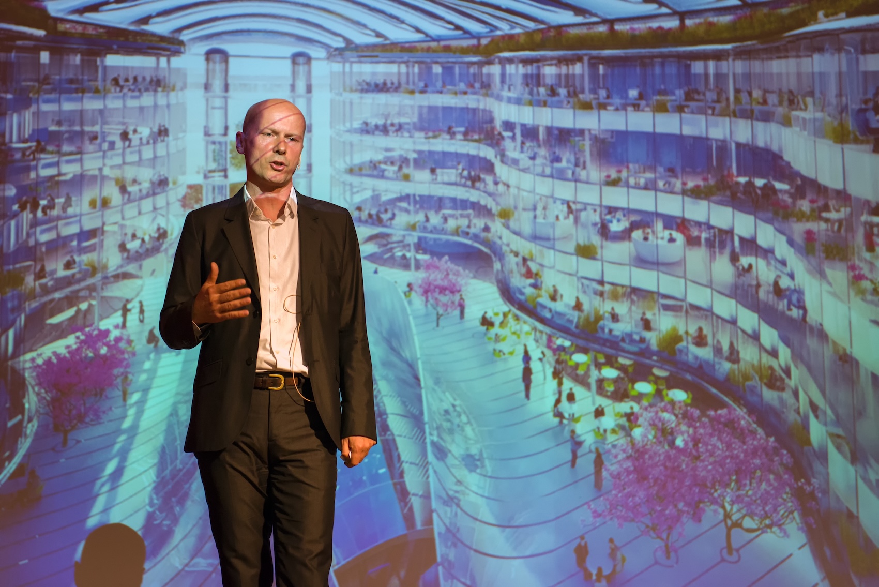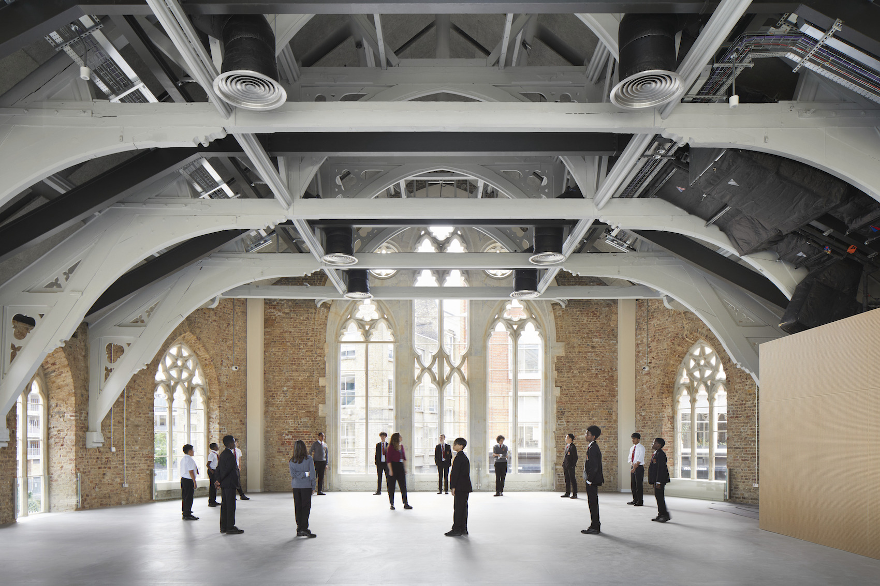Alison Brooks and Ruben Ramos discuss the way the practice’s approach to materiality is informed by socio-cultural factors, environmental concerns, and a desire to reconnect with nature.
Established in 1996, Alison Brooks Architects is a multi-award-winning practice whose inventive, rigorous, and often playful projects range from private houses and installations to education and arts buildings. Based in Highgate, north London, the practice’s work pushes the boundaries of what is possible in terms of form and materiality.
Notable examples include Mesh House (2021), which is faceted in both plan and elevation and features an intricate, folded copper skin; the exquisite, origami-like Lens House (2012) with its crisply-detailed Corian cladding; and The Smile pavilion (2016), which is fabricated from cross-laminated American tulipwood, and was described by Arup engineer Andrew Lawrence as “by far the most complex CLT structure that has ever been made.”
But this is only part of the story. Material choice is also underpinned and informed by a diverse range of competing factors, including civic responsiveness, craft, nature, and sustainability, as principal and creative director Alison Brooks, and associate architect Ruben Ramos explain.
How is your materials library organised?
Alison Brooks Historically, before the web, ABA team members and I would come across materials that we thought were amazing, and that we wanted to use one day. So the library grew organically from this ‘gathering’ of materials. Nowadays materials are literally at our fingertips, and everybody looks at them all the time; or at least I hope they do! [laughs]. I still take inspiration from old and new architectural projects published in magazines but primarily from historic references I see out in the world; and it’s a case of ‘clocking’ the material used and trying to find its contemporary source.
Ruben Ramos Today, the library is organised by project, and we tend to apply the material lessons learnt from one scheme to the next. Materials, particularly new ones, are also displayed around the office so everyone can see them. The practice has a lot of material- based CPDs where we can explore new products for potential use on future projects.
Alison Brooks The drive towards net zero carbon means that building and material technologies are advancing quickly. So it’s really important to stay on top of this, especially in terms of what’s affordable, accessible, and has the right certification.
Polished plaster by Armourcoat. “This plaster finish was part of the interior materials palette on Cadence in London. It has an integral through-finish that is much harder wearing than traditional plasterboard and doesn’t need painting, which saves time, money and resources.”
How important are contextuality and socio-cultural factors in terms of material choices?
Alison Brooks They’re very important. The main means of communicating a project’s identity and its relevance to the local community are generally through its materiality. For example, on One Ashley Road, [mixed-use residential, London, 2023] we found a highly saturated orange brick that speaks directly to the historic Berol pencils and the factory that once occupied the site. At Stratford Cross [residential, London, ongoing] we are planning to use dip-glazed, blue terracotta cladding in reference to the porcelain works that were once synonymous with the Lea Valley and east London. We also want to reflect the sky and bring a crafted handmade material to a tall building context.
And then on Cadence [mixed-use residential, London, 2024], the deep orangey/ red brickwork together with the arched openings, are directly inspired by George Gilbert Scott’s masterpiece: St Pancras Station. There is also a play on the language of viaducts and the rhythmic sequence of arches found in the streetscapes around King’s Cross that were part and parcel of the economy and culture of the 19th century. It’s about memory: public and collective.
At Quarterhouse Folkstone, [performing arts venue, Kent, 2009] we used expanded metal mesh to evoke the image of scallop shells, which not only underpinned the local fishing industry, but are also a historic signifier of pilgrimage. Our intention was to translate the form and iconography of the scallop shell to an architectural application. For us, the adventure is translating historic or remembered motifs into contemporary form and language. It’s not literal, but if you dig deeper the meaning is there.
Glazed bricks by Klinker Covadonga. “These beautiful bricks were specified for the Rubicon residential quarter in Cambridge. The glazes we chose are intended to reflect the colours of the surrounding Cambridgeshire landscape, and we found Covadonga had the best selection in terms of tonal subtlety.”
What other factors drive material selection at the outset of design projects?
Alison Brooks Today, sustainability is at the forefront of material selection, alongside contextuality, meaning, identity. It’s difficult to produce low-carbon buildings, because there are so many materials and so much embodied carbon. And as energy sources change from fossil fuel-fired furnaces, for example, in the case of brick manufacture, to electric or renewables, some materials will inevitably change from high to low carbon. But we’re not there yet.
Ruben Ramos We’re particularly interested in mass timber construction from an environmental point of view, and have developed a close relationship with the American Hardwood Export Council (AHEC). We’ve worked with prefabricated timber, glulam – at Exeter College Cohen Quad [collegiate mixed-use, Oxford, 2020] – and more recently glulam cherry on a domestic project in London.
Composite window by Rationel. “We’ve used composite windows on virtually all of our housing projects. They’re really good quality and they also minimise the amount of metal within the overall unit, which is better from an environmental perspective.”
What’s the specific appeal of cherry?
Alison Brooks American Black Cherry is a hardwood I grew to love from growing up in Canada. It’s not only visually warm, but it has the most incredible dense grain, and a kind of sheen, which changes colour depending on the angle it’s viewed from. It’s also environmentally friendly; the mixed hardwood forest in North America’s eastern eco-region is sustainably managed, which nurtures the next generation of trees.
Ruben Ramos We often use cherry for joinery items on our projects because of its visual appeal, durability, and lack of knots. Using timber as a structural material is not easy in the aftermath of Grenfell, but we are trying because of its excellent environmental, visual, and performance benefits.
Alison Brooks It’s becoming more widely acknowledged that timber as a material has
a positive effect on our mental health. If you are in the presence of wood within a building, you consciously or subconsciously read natural patterns in the grain, which express its age, the growth process and so on; we respond to its colour, tactility, and beauty. Wood connects to our sense of being part of nature, I think that is desperately needed in the world today.
Fibre cement board by Cembrit. “We used this through-coloured cellulose fibre board for Windward House in Gloucestershire. We not only like the material’s rich dark tone, but also its durability, lack of maintenance, and cost effectiveness.”
Why do you seek to strip back and ‘purify’ the material palette on many of your projects?
Alison Brooks I think it’s about trying to achieve that quality of plasticity, where form, mass, and space are combined in a way where nothing seems superfluous. It’s not about adding lots of layers or decoration to make it interesting – although it’s not that I’m against ornament. It’s about trying to ensure that everything a building is made of is absolutely intrinsic and essential to the overall concept.
It can also be about economy – especially in housing. If you can work with a single material and then have really good proportions for your window openings or apertures, and also make a good pattern, then that is enough. You don’t need to add a load of other layers.
In residential projects there tends to be a lot of repetition with the windows; so it’s how do we work with that to create dynamic expression. I often talk about the windows as ‘travelling’ across the façades; one row is slightly shifted to the right, and the next row is slightly shifted to the left, so you get this fluidity or movement in the patterning. We don’t want our architecture to appear static.
Ruben Ramos The quality and dignity of the materials we specify is key to this approach. Durability is also important on residential projects, particularly in social housing. At Ely Court [residential, 2015], for example, we chose a beautiful Dutch brick for its balance of longevity and ease of maintenance.
Alison Brooks Absolutely. We’re also influenced by Georgian housing, which was arguably one of the earliest forms of minimalism, and skilfully combines a sparse material palette with beautiful window proportions. Entire Georgian terraces are made up of a simple repeating window pattern, so you automatically get beautiful streets, without the need for other extraneous elements.
Terracotta cladding by Soladrilho. “We are planning to use extruded, single-fire glazed terracotta cladding panels for Stratford Cross in east London. Our intention is to reference the area’s historic porcelain works, and bring a handmade, crafted aesthetic to what is a tall building context.”
What draws the practice to self-finished materials?
Alison Brooks It’s about expressing materials for what they are, as well as issues of durability and zero maintenance. We try to work with materials that age gracefully or improve with patina. Recently, we’ve started to work with terracotta cladding, which will be on our Stratford Cross project.
Why terracotta in particular?
Ruben Ramos Mostly durability. It’s a largely self-cleaning material, and can last for many, many years. The embodied carbon is higher than some alternative cladding types, but its longevity makes it a good long-term environmental solution. There are also new types of terracotta coming onto the market with increased recycled content.
Are you going to use a rainscreen system on Stratford Cross?
Ruben Ramos It depends [laughs]. The project is evolving! We started with a rainscreen, but are also considering casting terracotta into high-performance concrete to improve its thermal and acoustic performance.
Alison Brooks It’s a slight paradox, but we want to work with heavy materials because they are better thermally and acoustically, as well as more durable. Of course, heavy materials necessitate stronger structures and increased loading on the foundations. But now there are new opportunities to use ultra-high performance concrete (UHPC), which is much thinner, and therefore lighter. The other important thing about terracotta, is that it is crafted, and this is something that human beings need and appreciate. You can also experiment with different glazes and colours.
Glass buildings, by comparison, seem disconnected from the earth and crafting, so there’s nothing to love about them, in my opinion. It makes no sense to have glass everywhere and everybody pulling the blinds down. In many ways they are actually solid white buildings pretending to be glass ones.
Stainless steel shingle by Rimex Metals. “Metal shingles, laid in a diamond pattern, were chosen for the cladding of Exeter College Cohen Quad in Oxford. They not only accommodate the building’s curved roof profile, but also evoke the patterned leadwork spire of the college’s historic chapel.”
The beauty and elegance of your façade designs often belie their technical complexity. How do you set about refining the detail design of these elements?
Alison Brooks It’s one of the hardest things to make a building look effortless; to not depend on a lot of ‘stick-on’ elements or things going on. Everything that you see has to be extremely well resolved, so it’s kind of unforgiving. We depend on having good relationships with our contractors and getting mock-ups made. On One Ashley Road, for example, we spent quite a lot of time just getting the mortar colour right. Big mock-up panels were made and then positioned and viewed in direct relation to the historic warehouse located behind our building. Mortar colour choice is extremely important, but it also has a cost implication. Very light-coloured mortar – I think – is double the price of standard mortar. And there’s a lot of mortar in a brick wall!
On Cadence, the ambition was to make the building feel like it has been carved from a single lump of clay. It was a tough challenge for the contractor, but they stepped up and were committed to employing prefabrication – as we are – in order to reduce waste and maximise quality.
Ruben Ramos Prefabrication also makes us think about how an element can be disassembled, and/or recycled at the end of its life. It’s another layer of thinking that we can apply. Prefabrication also enables us to be more innovative, as we can involve the specialist subcontractor throughout the design process, and then test the outcomes.
Alison Brooks One of the tricky things with the UK procurement system is that you don’t always know who the final subcontractor will be. Added to this, subcontractors sometimes go bust and need to be replaced, which adds more uncertainty. Despite this, I think prefabrication goes a long way towards reducing risk and complexity on site.
Clay bricks by Sanselmo. “This richly-coloured and textured brick was chosen for One Ashley Road in east London. The tone of the brick is intended to evoke the Berol pencils that were once manufactured on the site.”
What materials tend to interest/excite the practice, and what have you found of interest recently?
Ruben Ramos Mostly timber! We keep an eye on new or experimental materials as well, but these can be difficult to use due to lack of certification and testing data, as well as availability.
Alison Brooks It’s funny, because when we talk about innovation now, it tends to be about rediscovering materials that were popular before the industrial revolution! For example, how do we work with stone in a contemporary way? We’ve proposed reusing and recycling materials from existing site buildings on some of our projects. And while the storage facilities for, and performance indexing of, pre-used materials is interesting and promising, there is still a long way to go until this becomes viable.
Maxima long bricks by York Handmade and terrazzo flooring by InOpera group. “Both of these materials were used on Cadence in London. Long bricks provide a higher ratio of brick to mortar, which we used to emphasise the idea of ‘plasticity’ or a single element made from one material – in this case clay.”
Are you designing more for reuse today?
Alison Brooks I think that this is part of prefabrication. Cadence, for example has prefabricated floors, columns, beams, walls, core, and façade, and in theory you could unbolt everything and reuse it. Designing for reuse is a relatively new field and requires new ways of thinking. There is a slight dichotomy, because if you are designing a building to last for 200 or 300 years, you don’t really want it to feel or look like a temporary structure that could be simply unbolted and taken away. That principle makes me think of prefabrication concepts from 1960s, such as the Plug-in City, and plug in components, which didn’t really stand the test of time.















