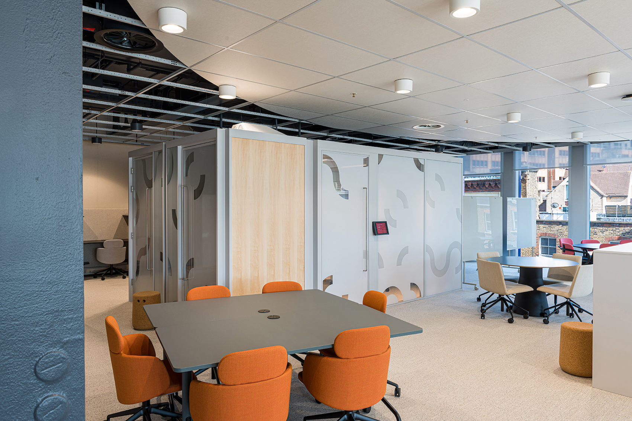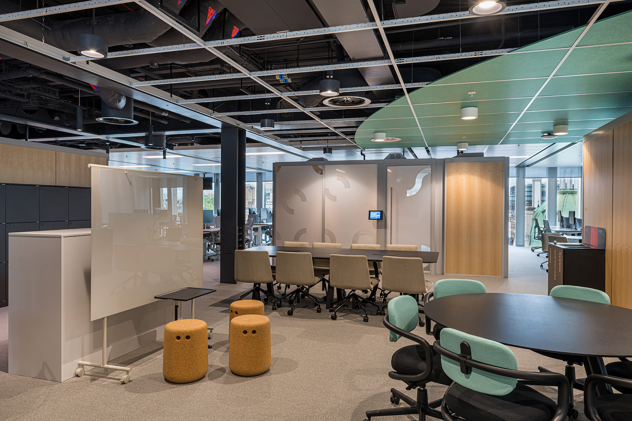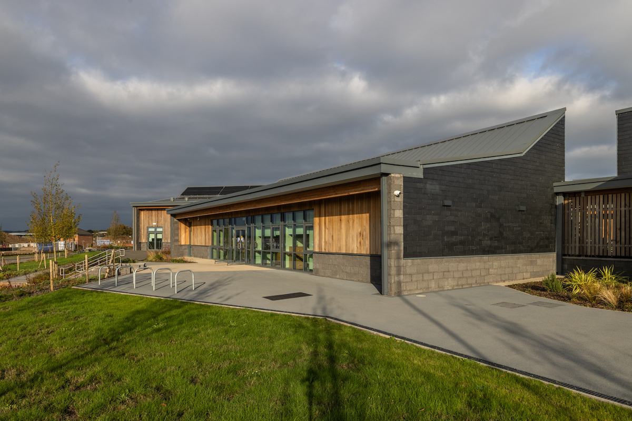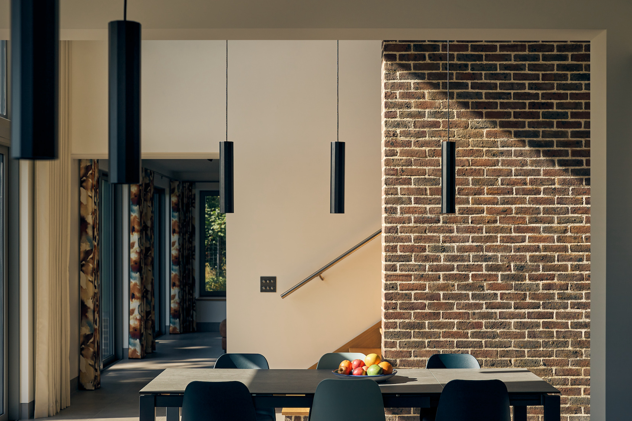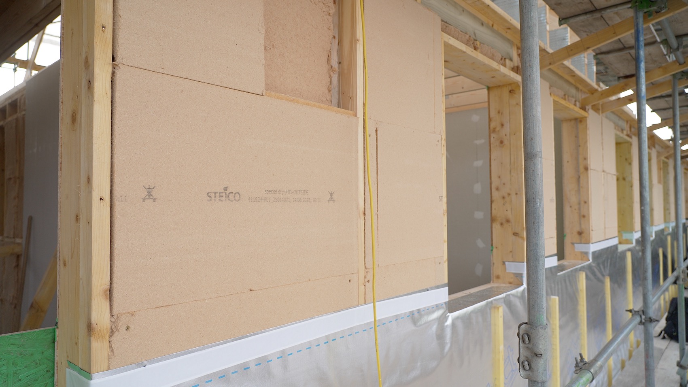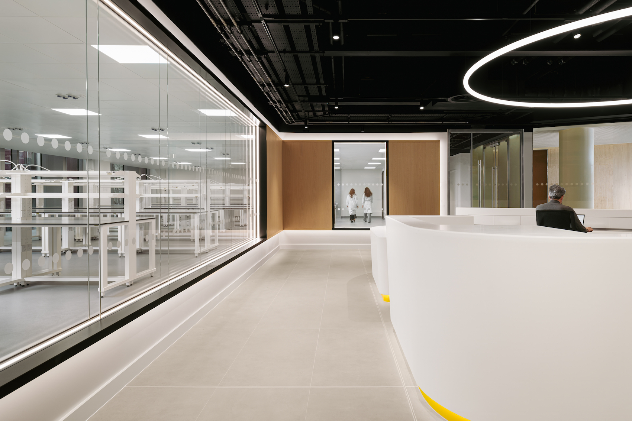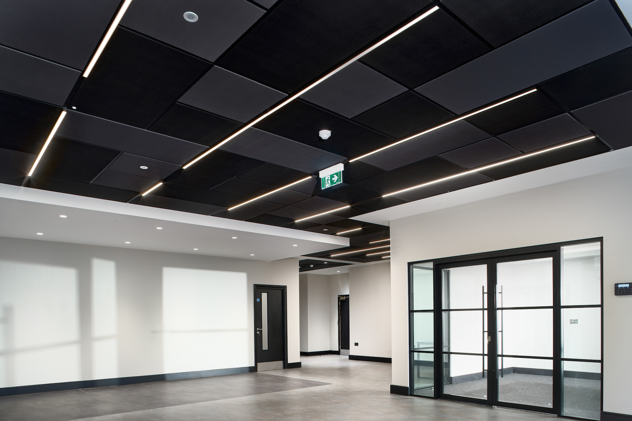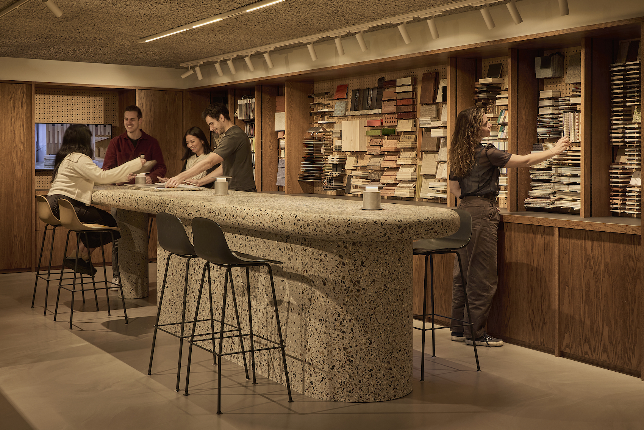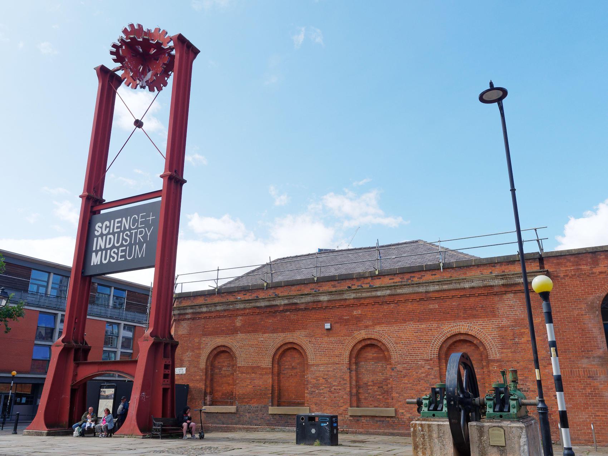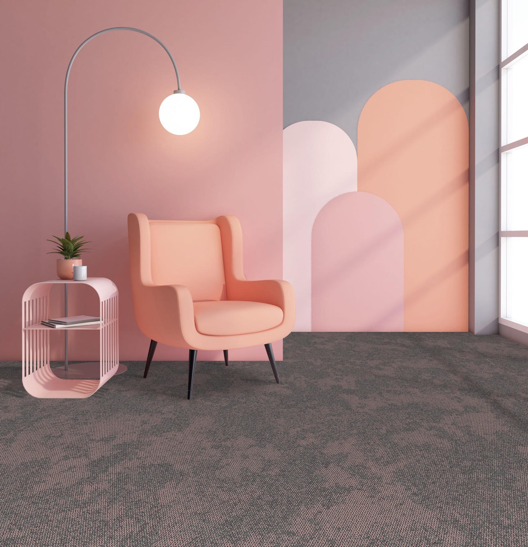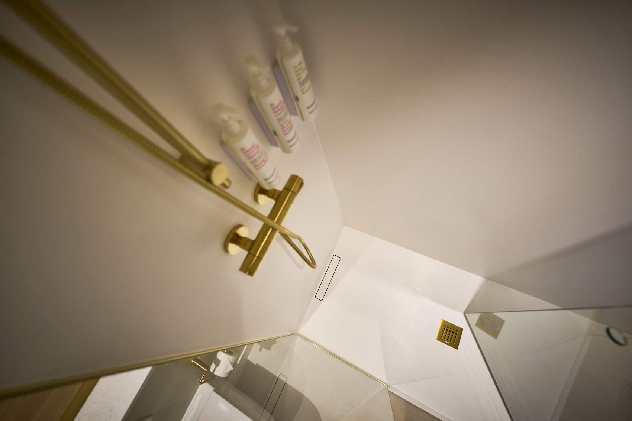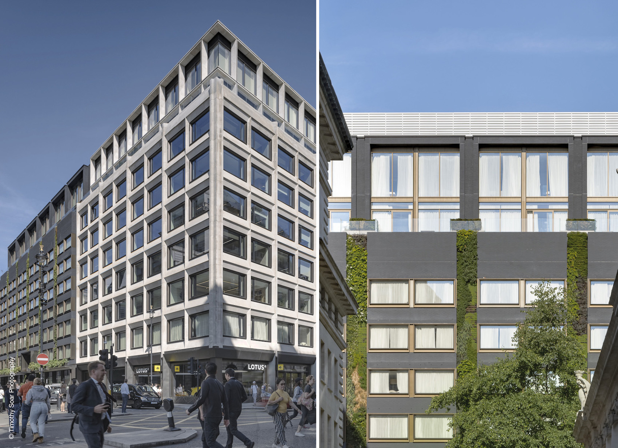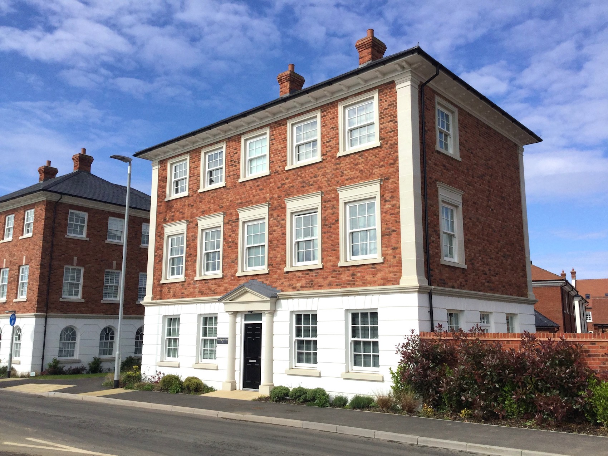When the client, a popular video app business, wanted to accommodate its London staff in a sustainable workspace it turned to architect Perkins & Will. The bright, airy space provides an open-plan workplace designed to enhance employee wellbeing throughout the building. Acting as a central office hub, and boasting a generous roof terrace with views across London, it was important that occupant comfort was considered throughout the fit-out, along with a sustainable, circular economy approach. The finished design achieves a BREEAM Excellent rating for sustainability.
Perkins & Will chose Optima Systems’ pioneering Adaptable Meeting Rooms (AMR) along with stunning glass partitioning systems to meet the need for light, bright spaces in the deep floorplate, while also accommodating a variety of working modes, from collaboration to privacy. Ideally suited to spaces that need to cater to different generations and people’s work styles, the modular nature of the AMR also means that the client can adapt its collection of meeting rooms to evolve with the business.
The AMR is a flexible space-within-space solution that provides best-in-class and configurable acoustics, lighting, airflow and connectivity options. Installed extensively over five floors in this London HQ, the client took full advantage of the range of sizes and options that are provided by Optima’s AMR system.
With a series of bespoke rooms ranging from 1.5×1.5 metre single-person phone booths, 2.4×2.4 metre interview rooms, 3.6×3 metre discussion rooms and larger 5.4×4.2 metre meeting rooms employees are provided with a range of different spaces. So whether someone is looking for a place to take a private call, complete some solo work, or meet confidentially or collaboratively with colleagues there is a dedicated area to meet their needs.
Concentrating on sustainability and designing a space that will work just as effectively in the future as it does today was also crucial for the client. With this in mind, the Adaptable Meeting Rooms offered the perfect solution. Employing HydroCIRCAL 75R for the aluminium framing, one of the lowest embodied carbon aluminium options commercially available, the AMR has low embodied energy considered at every stage of manufacture and is available with a third-party verified EPD. Furthermore, the AMR can be disassembled, moved and reconfigured in a different location, meaning that as requirements change over time, the AMR can evolve and grow with an organisation. In this project the reusability and adaptability of the AMR offered the client a truly circular solution to hit their design brief.
Featured across all Optima’s products in this project was creative branding achieved by applying a manifestation adapted from the client’s logo. This incorporation of a manifestation provides for visual privacy, as well as maintaining a sense of brand identity throughout the entire design.
Privacy was also a consideration when specifying acoustic performance. Revolution 100 double-glazed partitions were used to create several large boardrooms and private offices. Achieving up to a maximum acoustic rating in the weighted sound reduction index (Rw) 53dB with two sheets of 16.8mm acoustic laminate glass, Optima’s Nebula™ dry jointed system was utilised and reinforces the overall acoustic performance of these workspaces.
The Nebula™ dry joint is Optima’s unique patented glass-to-glass dry joint, used in its range of award-winning glass partitions. This virtually invisible joint is an innovative solution that creates the illusion of continuous runs of glass walls. Quick and easy to install and no drying time required, the Nebula dry joint can be installed quickly and with no mess.
As the AMR is based on Optima’s Revolution 100 glass partitions, in this project it seamlessly integrates into the design, mirroring the aesthetic of the Revolution 100 look perfectly. Both systems follow the same design language, so the same aesthetic style is maintained from the full-height demountable partitions to the AMRs in place through the floors occupied in the building.
The AMR and partitioning are complemented by Optima’s Edge Symmetry doors. Integrating Edge Symmetry doors allowed for the look to continue to follow the same design language as the rooms and glass partitions, and these doors also contribute to achieving a maximum acoustic rating Rw 41dB in double glazed form.
So much more than a pod, with high-quality sound insulation, temperature control and enhanced air quality (clean air and optimal CO2 levels) options, along with an elegant, customisable aesthetic, the AMR creates the ultimate working environment. Specifying an AMR from Optima Systems can also contribute to achieving BREEAM, LEED and WELL building certifications, to find out more please get in touch:
Website: https://optima-amr.com/
Email: action@optimasystems.com
Tel: +44(0) 1494 492 600


