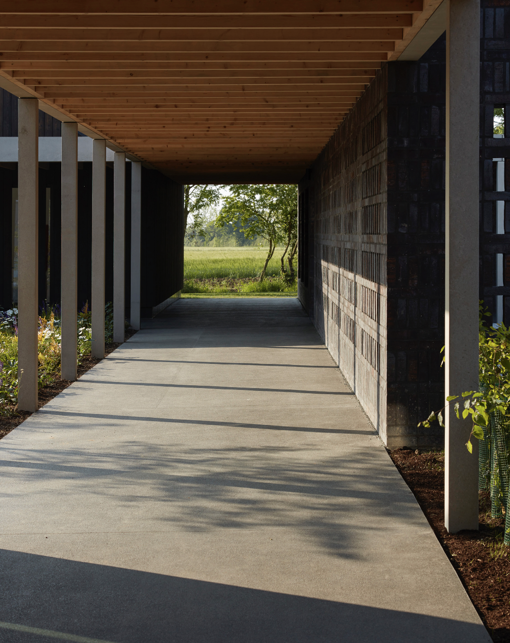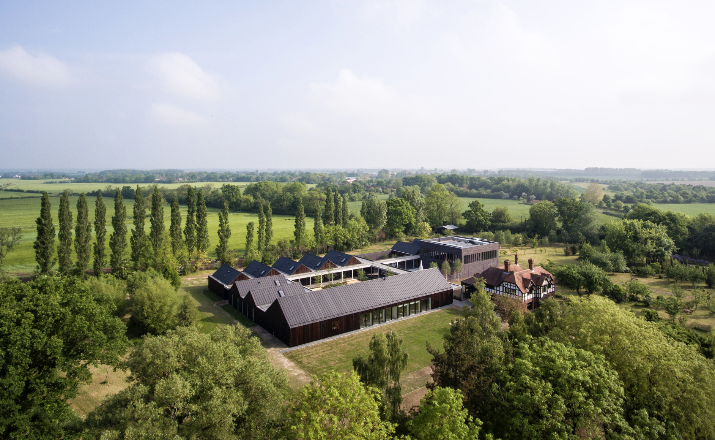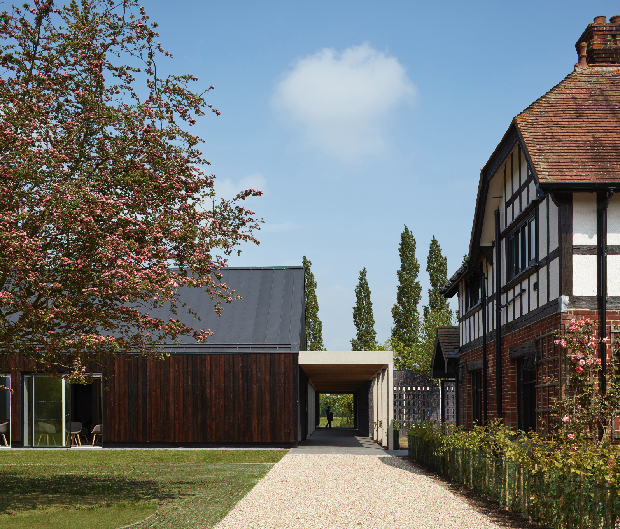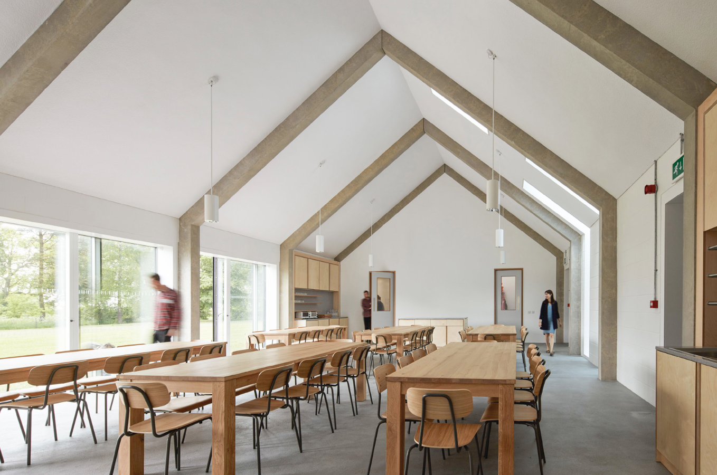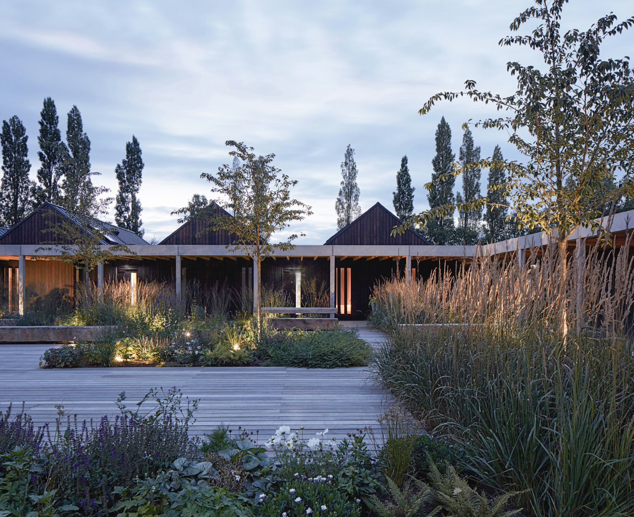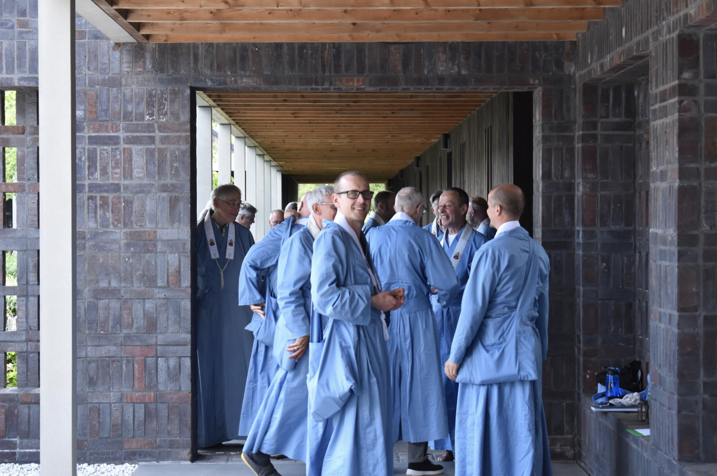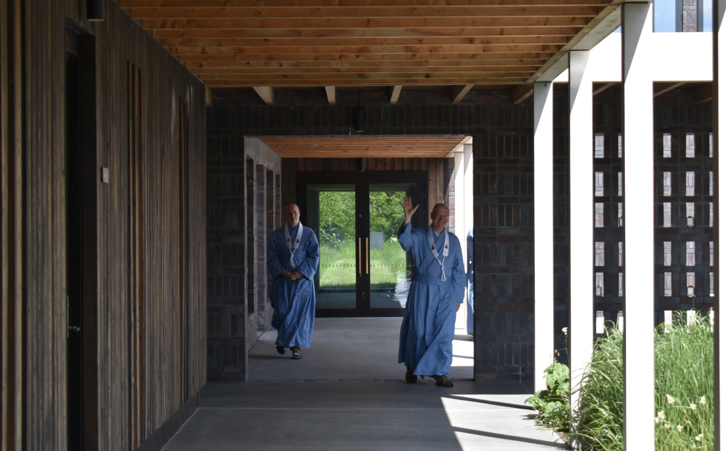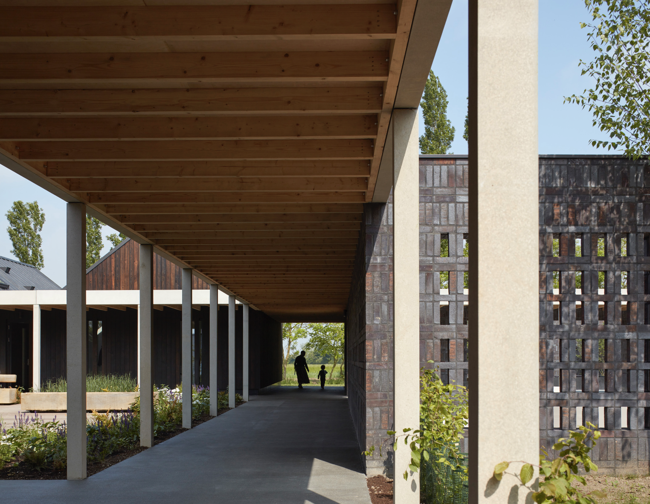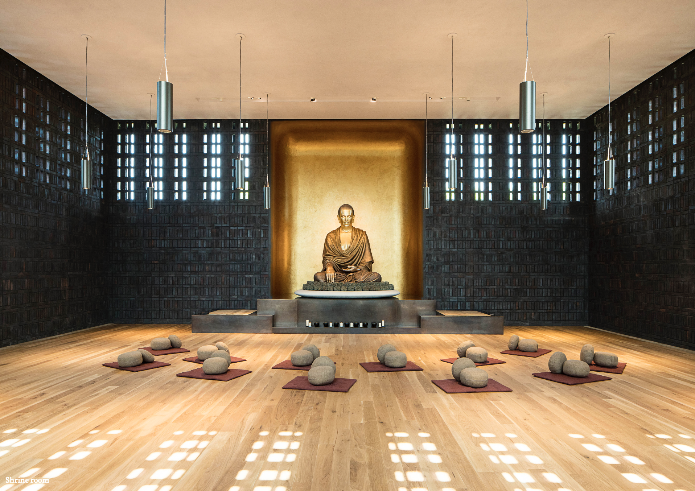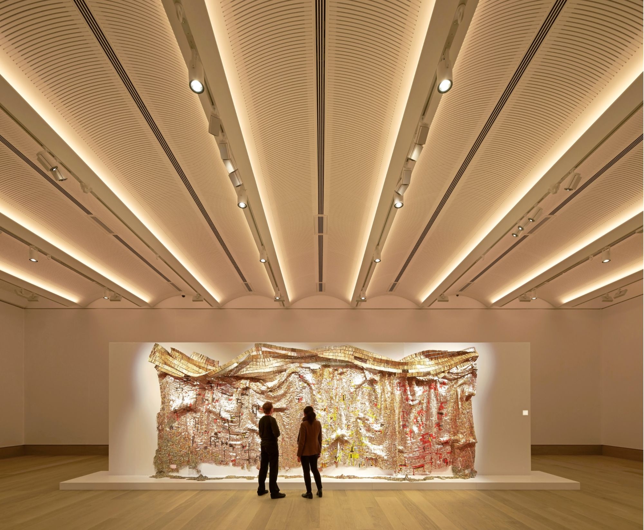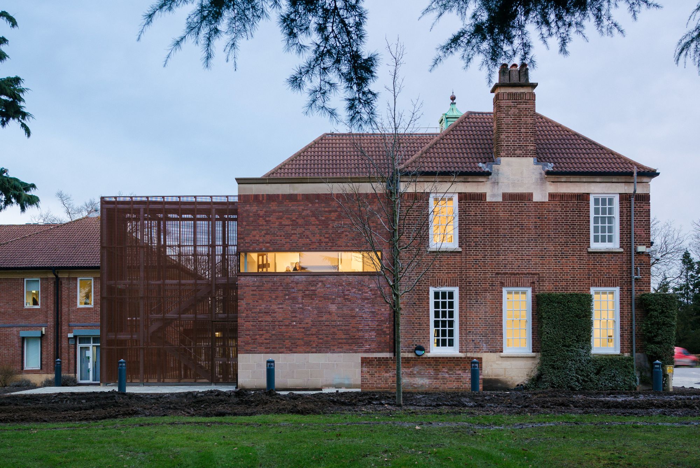Religion, arts & culture
Vajrasana Buddhist Retreat Centre by Walters & Cohen Architects
Vajrasana Buddhist Retreat Centre by Walters & Cohen Architects will be presented at the AT Awards live finals on 17 September 2025. Learn more about the project below.
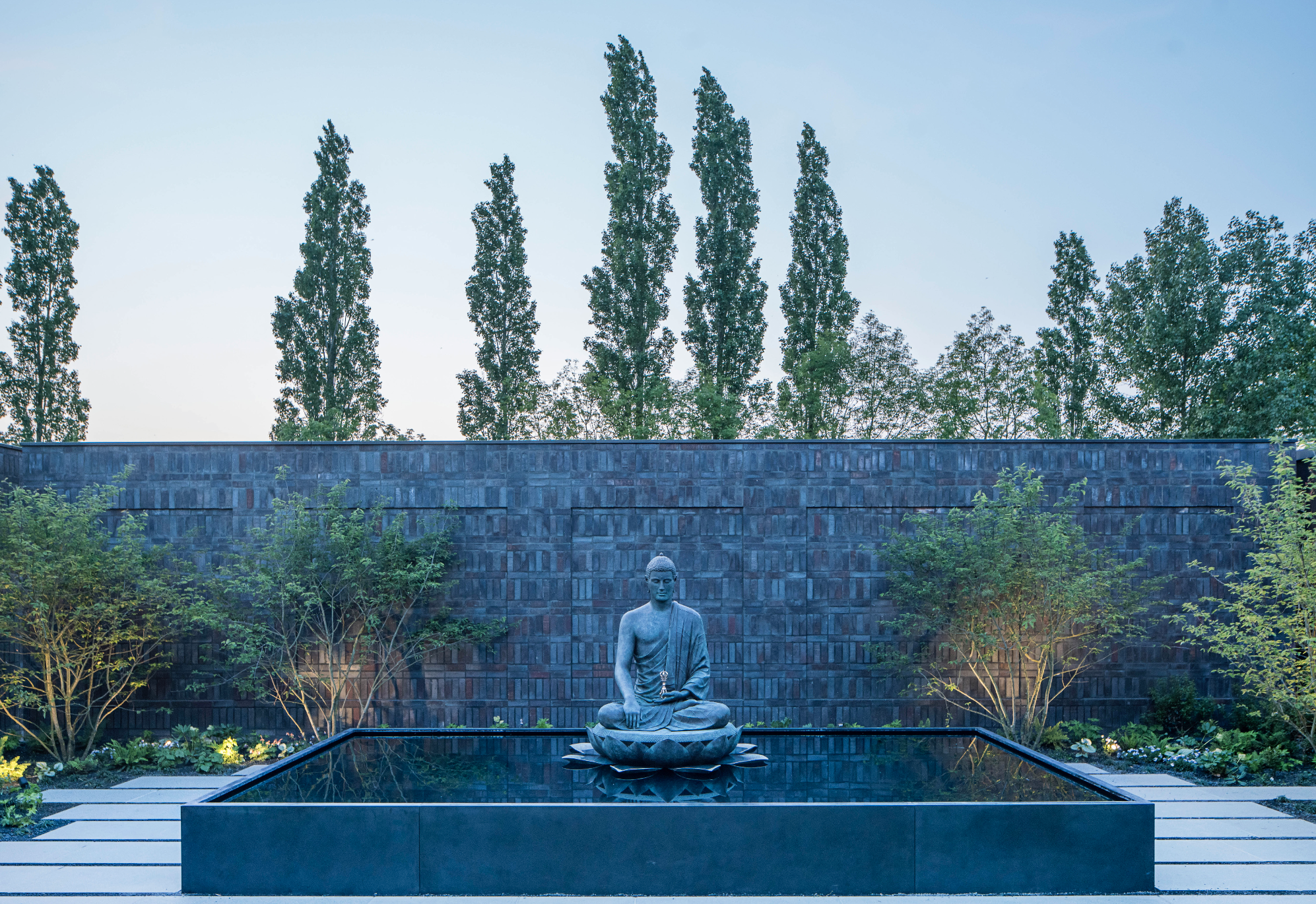
Completed in 2016, the Vajrasana Buddhist Retreat Centre in Suffolk is the first purpose-built facility of its kind in the UK. Commissioned by the London Buddhist Centre and designed by Walters & Cohen, the project replaced a collection of deteriorating farm sheds with a calm, energy-efficient retreat capable of hosting up to 60 guests. The design arranges a series of modest, low-rise buildings around interconnected courtyards, balancing a domestic scale with spiritual gravitas. Materials were chosen for their simplicity and resonance with Buddhist values: charred larch defines the social spaces, while dark multi-tonal brick lends weight to the spiritual core of the retreat, including the shrine room.
The project presented a unique set of challenges, including the absence of architectural precedents for a Western Buddhist retreat. The design team immersed themselves in the retreat experience to understand practical and spiritual needs—from barefoot movement and protected walkways to spaces for tea-making and quiet contemplation. The building sequence reflects the three jewels of Buddhism—community, practice, and enlightenment—culminating in the shrine room. Community engagement was central throughout, with consensus-building a key part of the design process. This approach resulted in a highly tailored and inclusive environment, delivered on budget and with wide appeal to both Buddhist practitioners and the wider public.
Designed to Passivhaus levels of energy performance, the retreat centre achieved BREEAM Very Good while doubling occupancy without increasing the building footprint. A ground-coupled ventilation system, photovoltaics, high-performance glazing, and natural lighting strategies ensure minimal operational energy use and a quiet, comfortable interior. Acoustic, thermal, and lighting requirements for the shrine room were carefully addressed to support long periods of meditative use. Landscape design was integrated from the outset, supporting a 10% biodiversity net gain and enhancing the retreat’s contemplative atmosphere. A phased expansion, currently in planning, will add 12 accessible bedrooms and install an air source heat pump, further improving energy resilience.
In use, Vajrasana has exceeded expectations, becoming a highly valued space for practice, community, and personal growth. It is used weekly by the Triratna community, and has hosted a wide range of retreat types—from ordinations and Buddhist teachings to yoga and carers’ programmes. The building has deepened in meaning over time and continues to function exactly as intended. A post-occupancy study, conducted as part of a PhD by practice, captured both its architectural and social impact.


