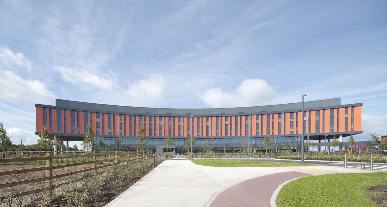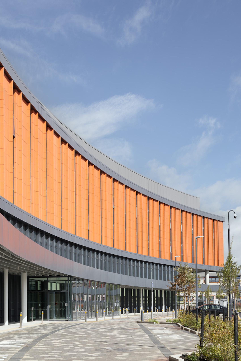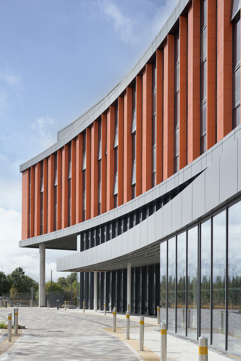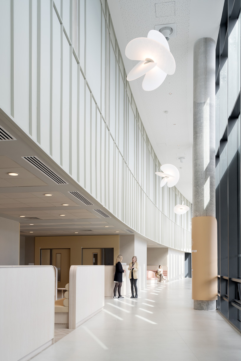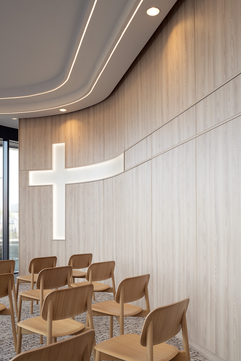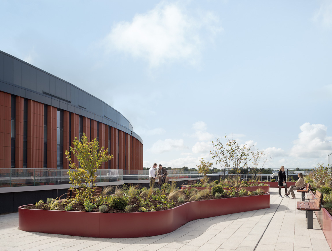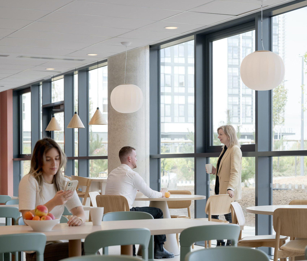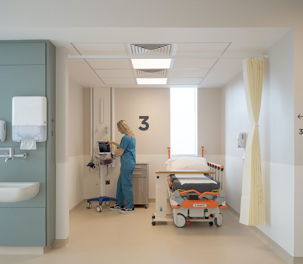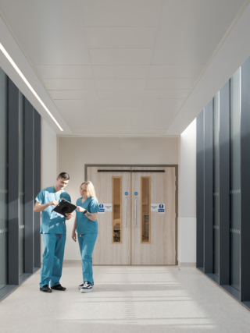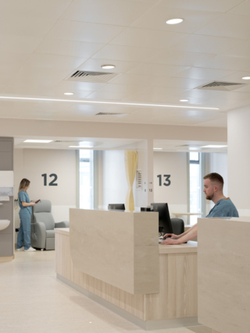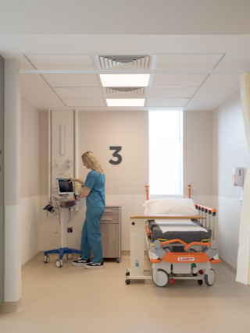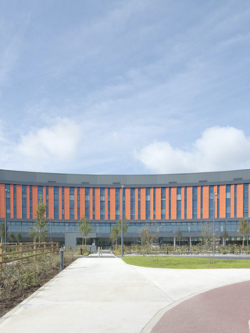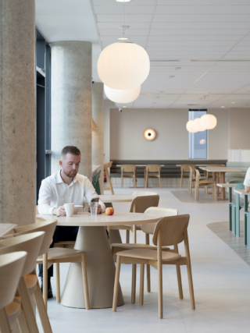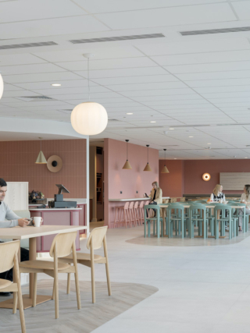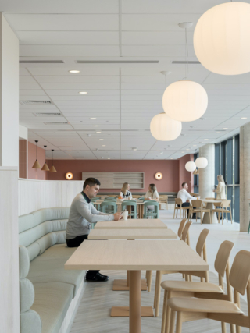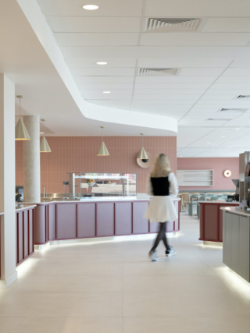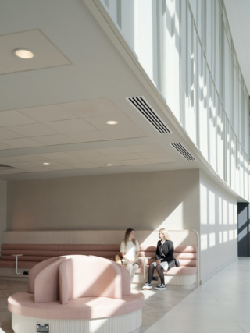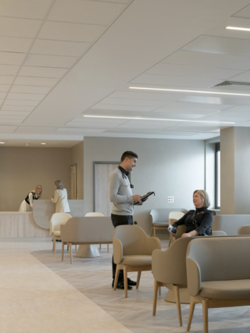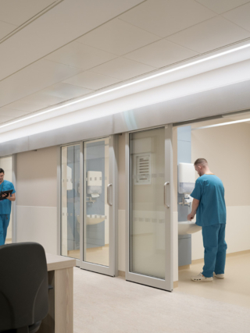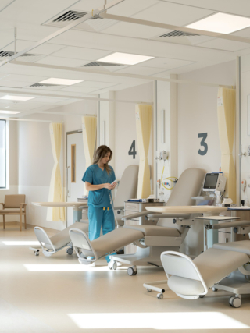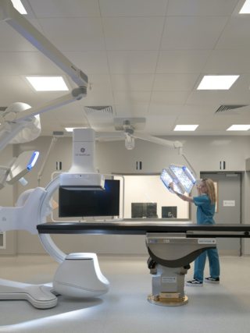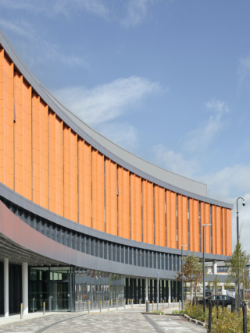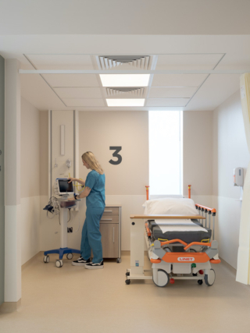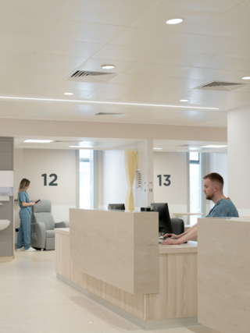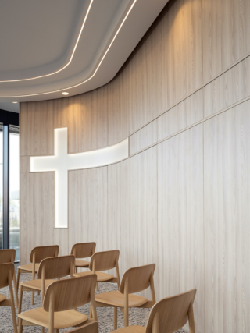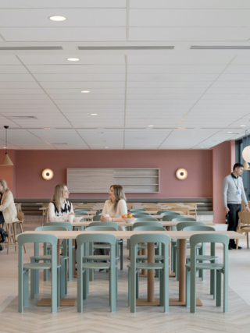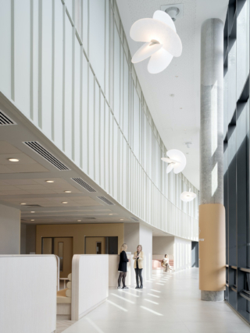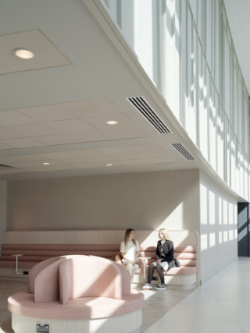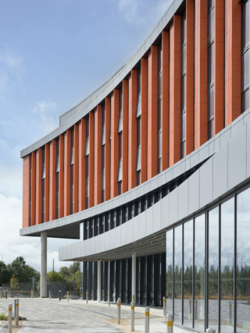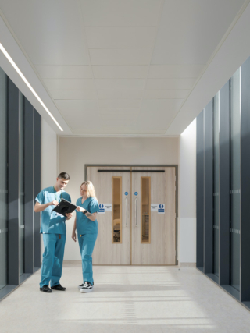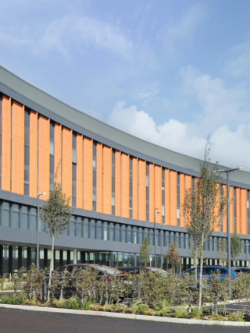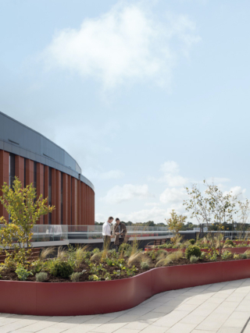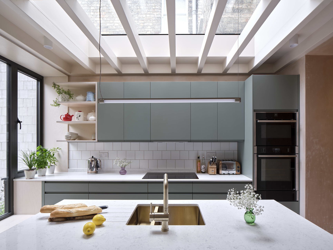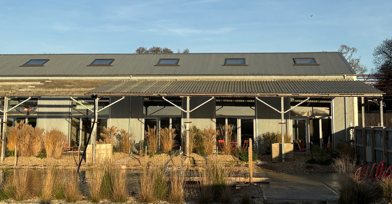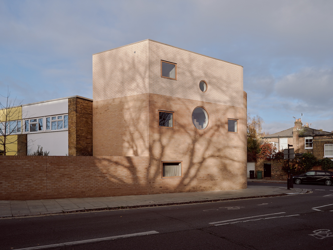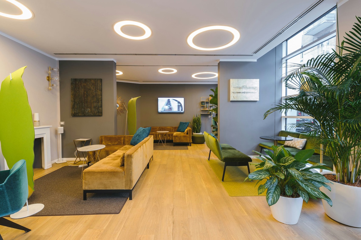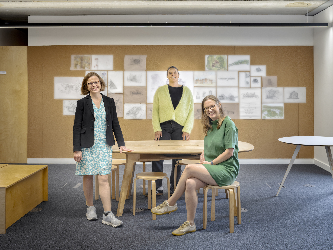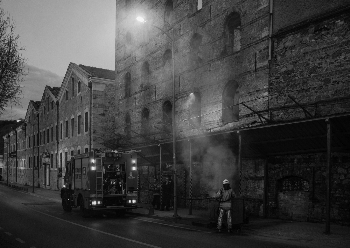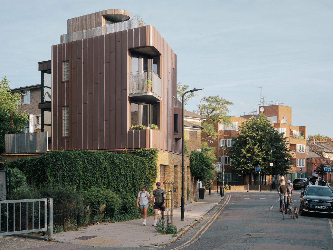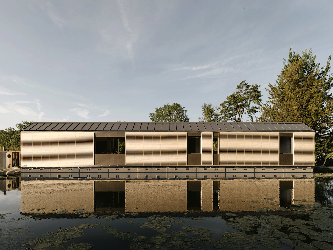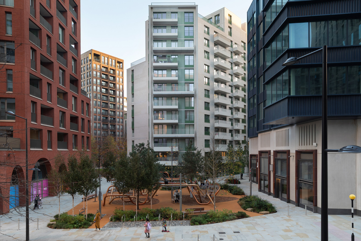HOK in collaboration with Reddy Architecture + Urbanism have completed a new hospital in Ballysimon, Limerick, that uses light and landscape to foster a collaborative approach to contemporary healthcare.
HOK in collaboration with Reddy Architecture and Urbanism have completed a new 96-bed hospital in Ballysimon, Limerick. The hospital will provide care for 50,000 patients annually via Ireland’s largest private hospital operator Bon Secours Health System CLG. Sitting on a main arterial road that leads into Limerick city centre from the south-east, the hospital is part of a larger masterplan which will eventually include a school, hotel and office space. With current inpatient capacity of 96 beds, it has been designed to allow for future expansion to 100 beds across four wards.
The site is divided into two distinct volumes which are separated by a series of of courtyards and gardens, and connected via glazed bridges. The swooping curve of the entrance block’s façade is articulated with vertical terracotta fins that shade inpatient rooms on the second and third floor from direct morning light.
The ground and first floors of this block contain the welcoming concourse, and a combination of outpatient, day-case and inpatient care, and are fully glazed to maximise natural light in the shared spaces. The second and third floors project outwards, forming a canopy over the entrance, sheltering a walkway that leads to and from public transport points.
The curvature of the entrance block’s façade is echoed throughout, drawing light into a double height lobby.
These upper floors accommodate inpatient wards that offer panoramic views across the landscape, bringing maximum amounts of natural light and ventilation. Natural ventilation has been incorporated where possible throughout the hospital – in non-clinical areas – complimenting the schemes interior concept that access to landscape, light and comfort will encourage a collaborative approach to healthcare. By creating relaxed medical environments with clear way-finding and thoughtful zoning methods, the architects hoped to make decision making feel shared between patients, families and care providers.
“Traditional hospitals are organised around siloed departments. We designed this new Bon Secours hospital in Limerick instead to support its multiple Centres of Expertise, which fosters collaboration between clinical staff and patients,” said Allison Wagner, HOK’s Regional Leader for Healthcare. “Visitors arrive at the main concourse and are led by staff through a seamless flow of spaces: concourse, testing/exam-based care, procedure space/imaging and, if required, surgery. Patients are never left on their own to find their way through the facility. The design results in an enhanced patient experience that reduces stress. We also integrated hospitality-inspired interiors to support the welcoming environment.”
The second block to the rear of the site contains diagnostic, treatment and surgical areas, and has been designed to directly connect to the departments it supports, with efficiency and discretion. The hospital restaurant opens out into the garden with views of the on-site chapel. A patient roof garden also acts to integrate the building into its leafy surrounds with direct access from inpatient wards.
Credits
Client
Bon Secours Health System Ireland CLG
Architect
HOK and Reddy A+U


