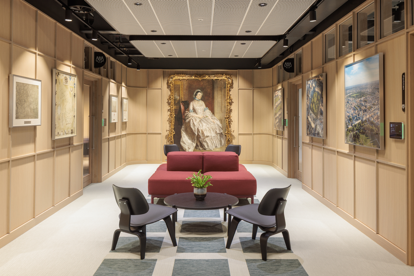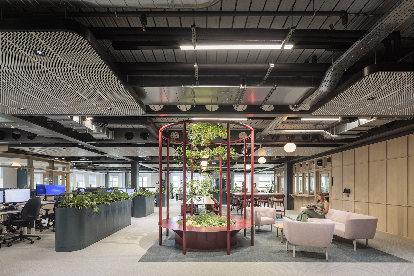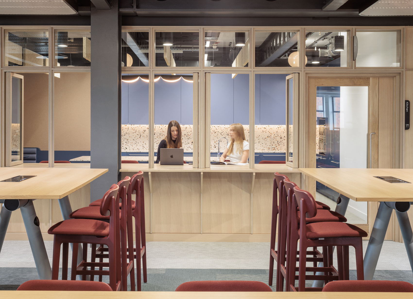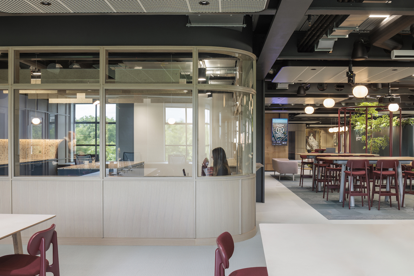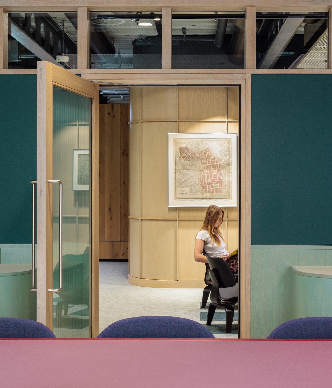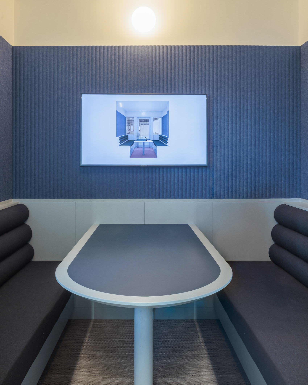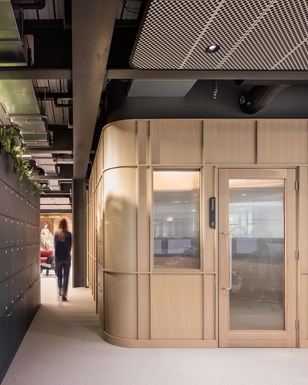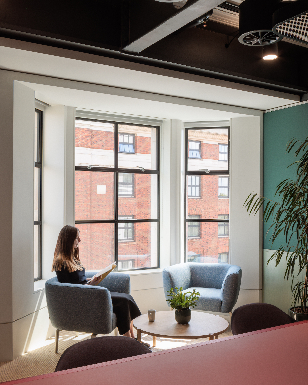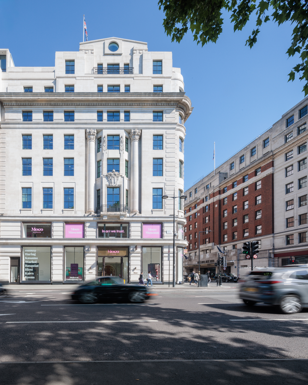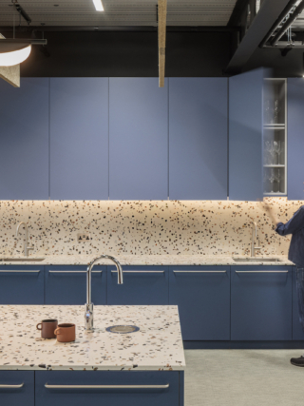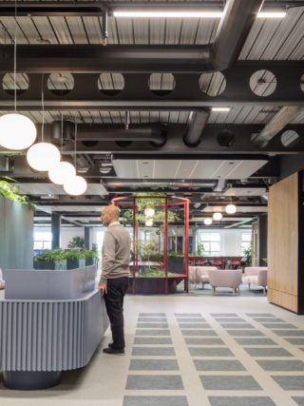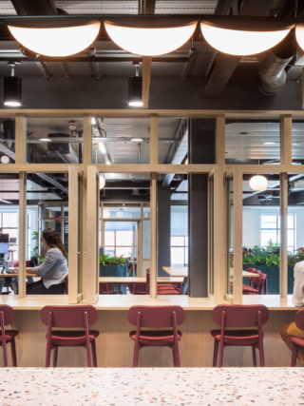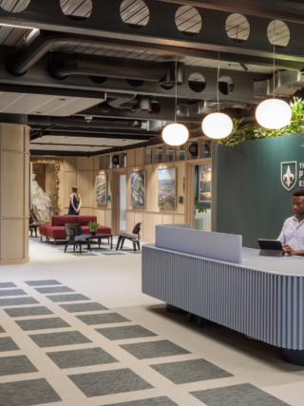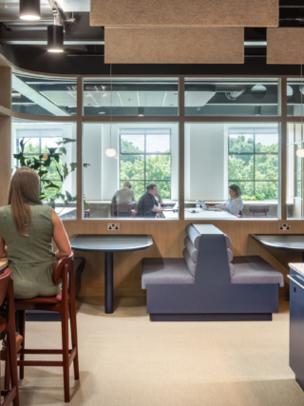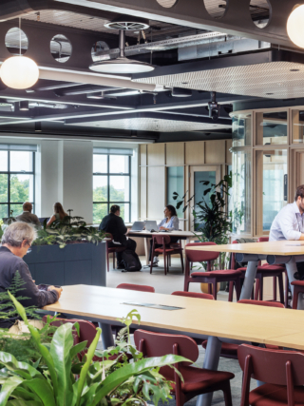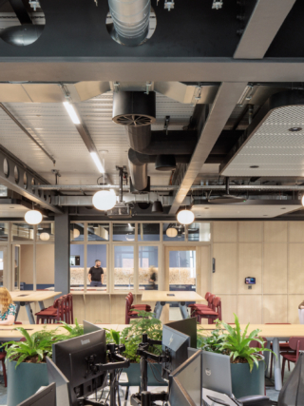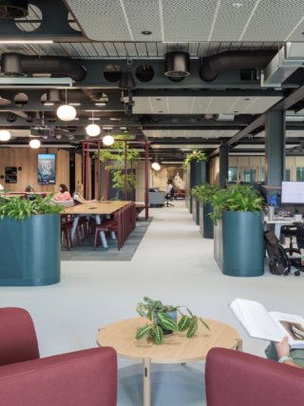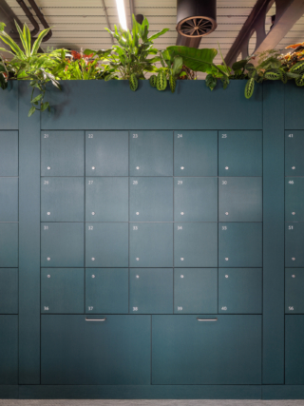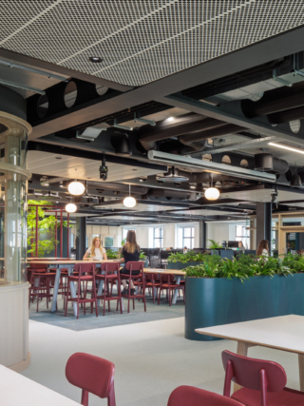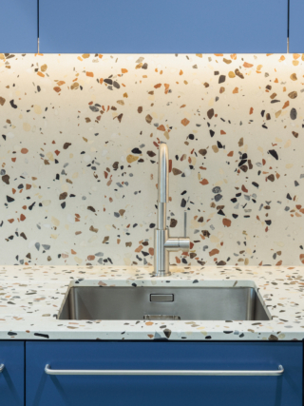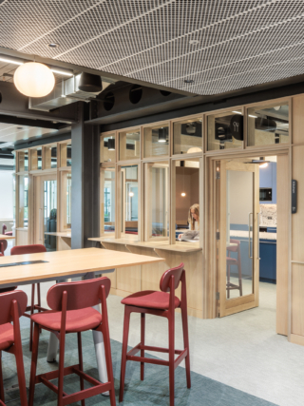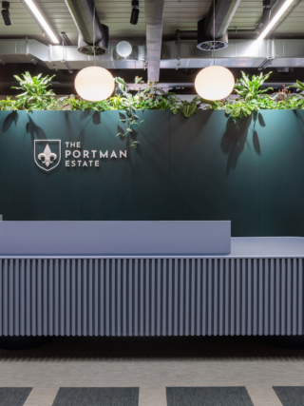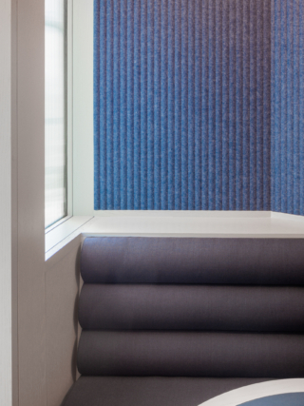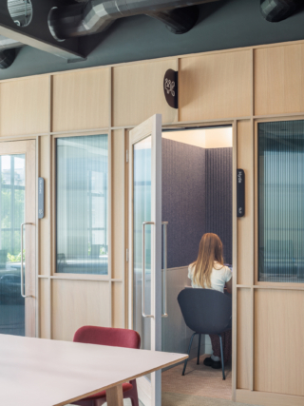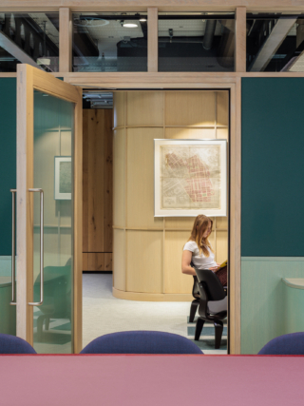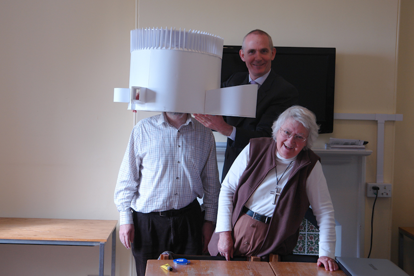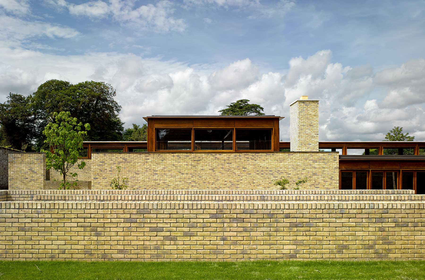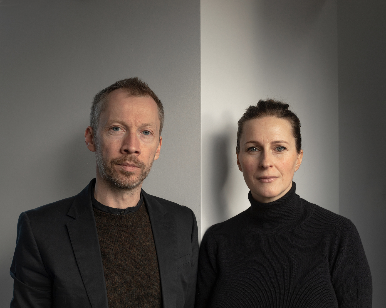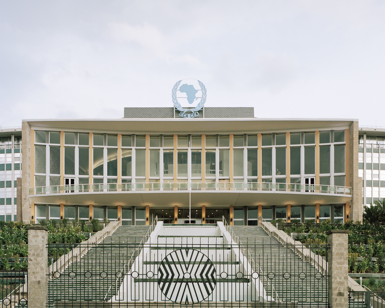Gort Scott has completed an environmentally-focused interior fit-out for The Portman Estate’s new head office in London, combining spatial flexibility with low-carbon materials and extensive planting.
Gort Scott has completed a 780-square-metre interior fit-out for The Portman Estate’s new headquarters at One Great Cumberland Place, a 1920s building in London’s West End. The fit-out forms part of the broader redevelopment of the site by AHMM, which retains the building’s original Art Deco façade, while delivering contemporary office spaces certified BREEAM ‘Excellent’.
Occupying a prominent corner site at the gateway to Marylebone, One Great Cumberland Place provides a new base for The Portman Estate, which manages 44 hectares of commercial, retail and residential property in central London. The relocation presented an opportunity to rethink the organisation’s working environment, with a renewed focus on wellbeing, flexibility and environmental performance.
Gort Scott’s design creates a series of interconnected work zones that support both collaboration and quiet working. Large meeting rooms, individual call booths and informal breakout areas are organised around a central café-style space designed for agile use and events. Expansive views of Hyde Park are preserved through careful spatial planning and the introduction of curved corners that reference the building’s Art Deco heritage.
Developed in close consultation with The Portman Estate team, the project was shaped by a comprehensive engagement strategy involving workshops, surveys and site observations. The process informed the allocation and size of different spaces, and helped align the layout with staff needs and working patterns.
Meeting rooms, pods and other enclosed spaces have been constructed from low-carbon and recycled materials, including Scandinavian redwood studs, wood fibre insulation, clayboard and clay plaster. All materials and their embodied carbon were recorded and assessed by sustainability consultant Bioregional to support The Portman Estate’s One Planet Action Plan and achieve a carbon-neutral outcome with minimal offsetting.
Planting is integrated throughout the scheme to enhance air quality, comfort and spatial character. In the centre of the plan, a focal tree connects the interior to the landscape of Hyde Park, while moveable planters sit atop modular storage units to screen spaces and introduce visual rhythm.
In addition to the base build, Gort Scott undertook the specification and procurement of loose furniture, prioritising products with minimal embodied carbon, strong repair strategies and circular design principles.
Joe Mac Mahon, associate at Gort Scott, said: “Our new office fit out for The Portman Estate aims to set a benchmark for other commercial developments across The Portman Estate in Marylebone and London’s West End. That’s an ambitious objective – made possible thanks to a close collaboration and shared vision with The Portman Estate and Bioregional. The Portman Estate’s One Planet Living strategy provided a clear framework, and it has been a pleasure to work as part of the team to turn that ambition into reality.”


