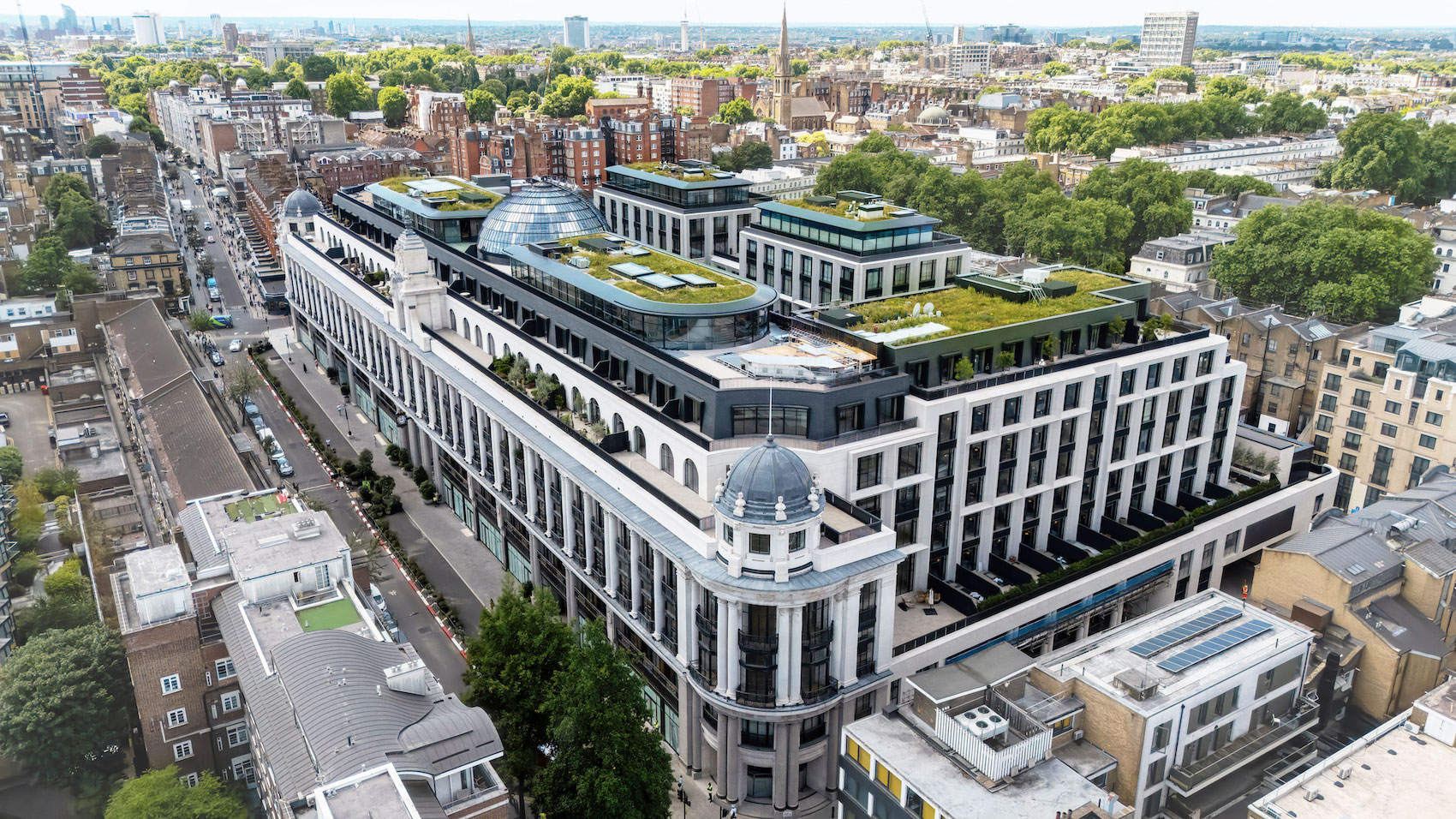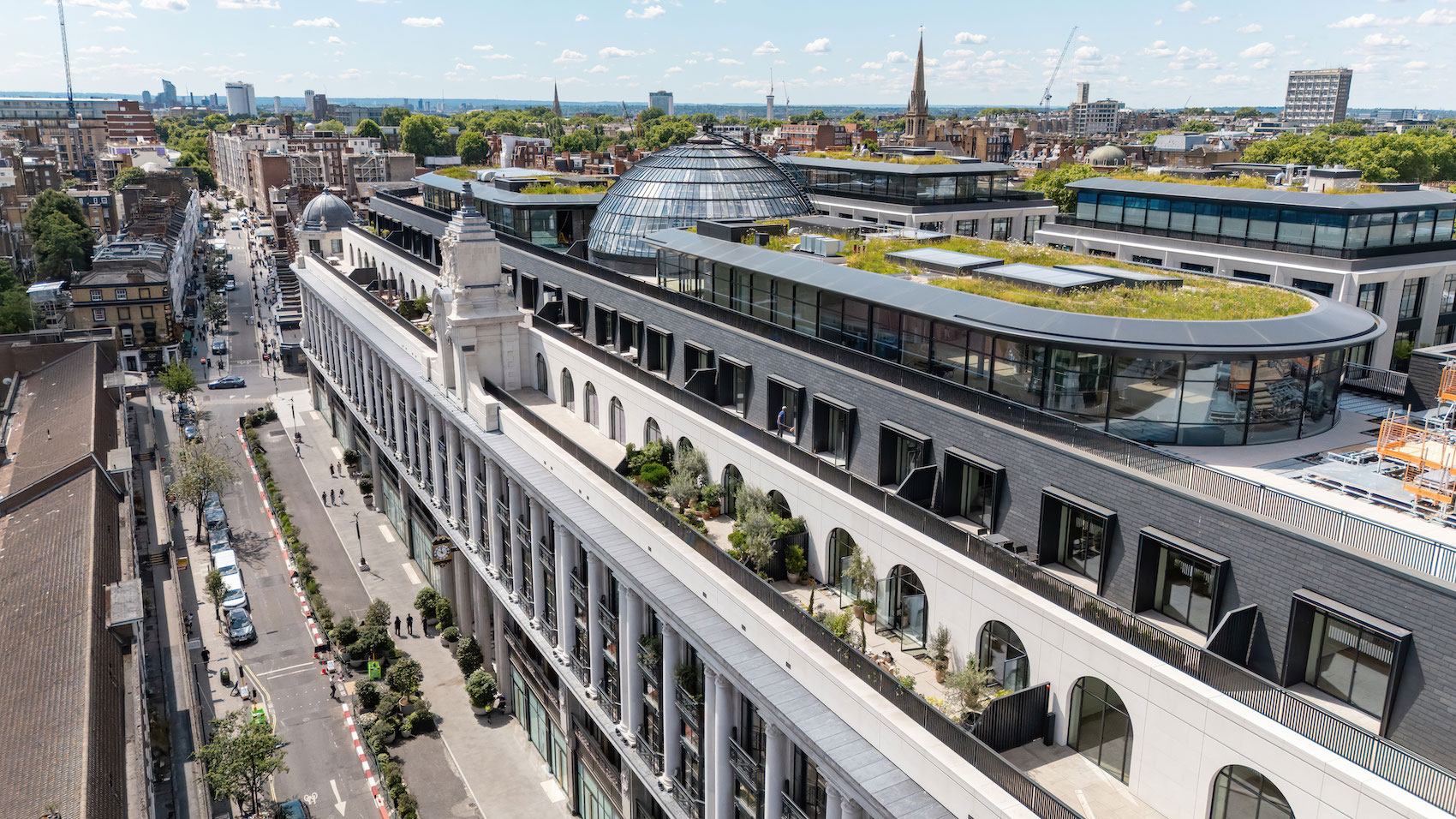PermaQuik Hot-Melt Waterproofing from Radmat plays a key role on The Whiteley redevelopment in London’s Queensway.
In association with![]()
The Whiteley redevelopment marks a major chapter in the transformation of Bayswater and Queensway, bringing back to life one of London’s most historically significant shopping landmarks. Originally opened in 1911, and later expanded in 1925, the Grade II listed Whiteley building had suffered from decades of ad hoc alterations that obscured its architectural heritage. Now, under the stewardship of Foster + Partners and Laing O’Rourke, the site is undergoing a remarkable regeneration – one that balances restoration with innovation, and heritage with contemporary needs.
At the heart of the project is a deep respect for the original architecture by John Belcher and John James Joass. The Queensway façade has been carefully restored, reinstating original features, such as the cupola and upper floor glazing. The landmark’s historic grandeur has been revived not only in form but also in function, with the development poised to become a dynamic destination for both locals and visitors.
More than a refurbishment, The Whiteley has been reimagined as a world-class mixed-use development, offering 139 high-spec residences, 20 shops, cafes and restaurants, a luxury cinema, a premium gym, and the UK’s first Six Senses hotel and spa. Above the retail base, the development introduces a wide variety of residential layouts – including 1 to 4-bedroom apartments, duplexes, corner units and penthouses – many of which feature terraces or balconies. Each has been designed to harmonise with the building’s historic character while delivering contemporary comfort and quality.
The scheme centres around a newly created public courtyard, accessed via a reinstated retail arcade at the original entrance. This courtyard forms the social heart of the development, lined with eateries and shops, and enlivened by the presence of the cinema and leisure spaces. This carefully orchestrated public realm enhances pedestrian movement and draws light and activity into the building, fostering a renewed sense of place along Queensway.
Sustainability and ethical sourcing are at the core of the design. The Whiteley aspires to a BREEAM ‘Excellent’ rating, with strict criteria for materials including timber, stone, glass, and marble — ensuring the building sets new benchmarks for environmental responsibility in historic retrofits.
To ensure the refurbishment lasts for decades, Radmat’s PermaQuik Hot-Melt Monolithic Waterproofing System was installed with a 40-year guarantee and BBA Certification for the “design life of the building on which it is incorporated.” Coupled with Radmat’s Protherm G XPS X 300 SL insulation and EshaFlex bitumen membranes, the construction team was confident that the podiums, terraces, green roofs and main roof areas would be durable and leak-free. Considering the building comprises one million square feet it was essential for the roofs to be completely watertight.
In the harder to access heritage balconies, ReadySeal Liquid Applied Waterproofing Membrane was applied to ensure the balconies also remain secure to water ingress.
Crucially, the development has been designed to support and uplift the wider neighbourhood. Its blend of residential, retail, hotel and leisure uses encourages constant footfall and diverse interactions across all hours of the day. The Six Senses hotel is conceived not just as an international destination, but as a hub for the local community – with open-access amenities like its bar, restaurant and wellness spaces helping to strengthen local identity and connection.
In summary, The Whiteley is not just a redevelopment – it is a reawakening of a London icon. Through architectural sensitivity, urban integration and a forward-looking design ethos, it repositions Queensway as a vibrant and sustainable district once more. Radmat’s PermaQuik Hot Melt Monolithic Waterproofing system will ensure the building’s structure and roof areas will remain secure for many years to come.
Architect:
Foster + Partners
Main Contractor:
Laing O’Rourke
Radmat products used:
EshaFlex 370 Waterproofing System
PermaQuik Hot Melt System
ReadySeal Liquid Applied Waterproofing Membrane
MedO Green Roof System
ProTherm G XPS X 300 and ULTRA Insulation Board
RockFace A2 Non-combustible Upstand Board
FOAMGLAS T3+ Insulation
Contact Details
For more information please call 01858 410372, email, or visit the Radmat website.


















