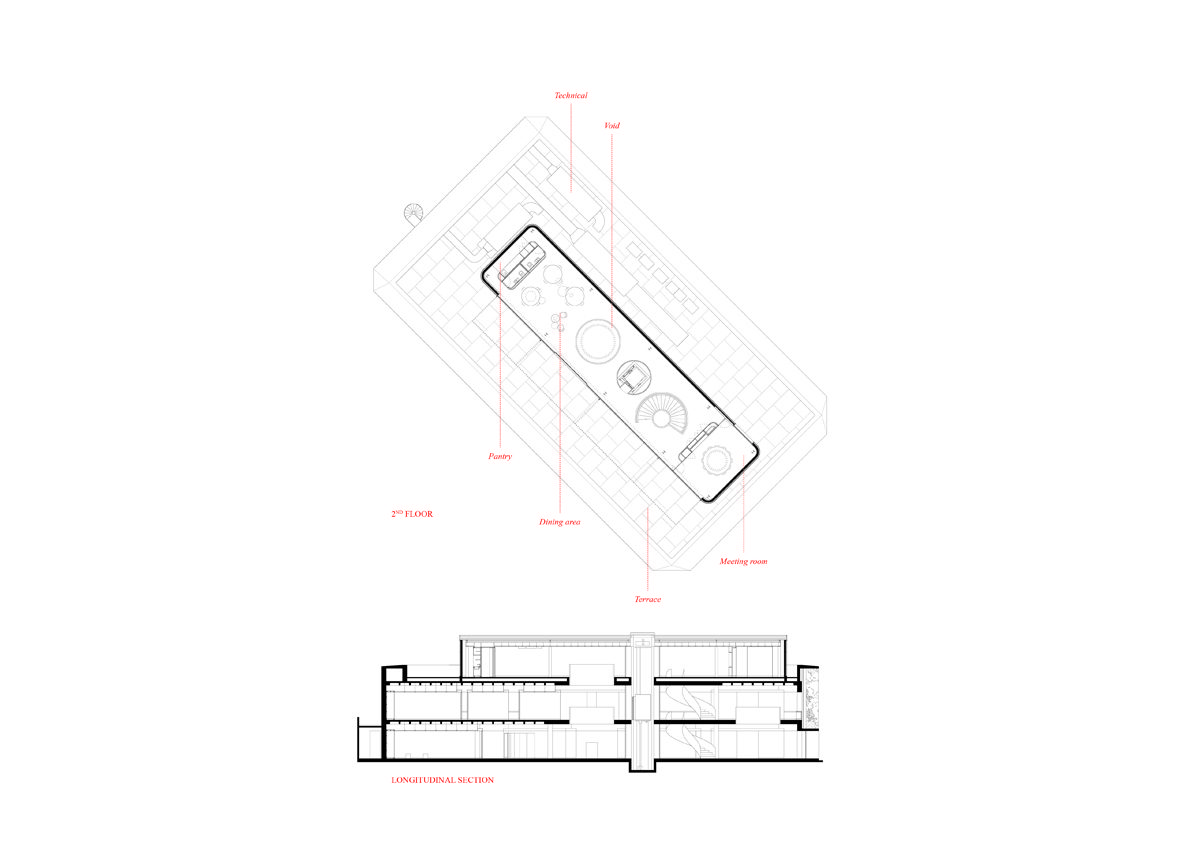Promontorio strips back, slices through and adds to the structure of a 1980s office building in Lisbon
The new headquarters building for GS1 Portugal, the Portuguese arm of the global non-profit organisation that implements technological licensing, such as barcodes, makes use of the concrete structure of an existing 1980s office building on the IAPMEI business innovation campus in Lisbon. What was a two-storey column grid supporting a waffle slab system has been exposed, cut into and augmented with new concrete facade panels displaying bas-relief ornamentation. Promontorio’s competition-winning design was a collaboration with artist Alexandre Farto, aka VHILS.
The original 1980s office building
The reconfigured building has three distinct areas, corresponding to the different floors. Two large circular voids have been cut through the existing floor slabs to form a unified interior. The ground floor now houses the public sphere: a showroom, a multipurpose auditorium and technical areas. The first floor accommodates management and services in a fluid, informal open space, with meeting rooms, stationery and toilet areas confined in opaque circular islands that echo the voids. The rooftop houses a social area where a bar/coffee shop opens onto a shaded terrace.
On the three new ‘zigzag’ facades, concrete panels alternate with floor-to-ceiling solar-control glass panes. This arrangement reconfigures views from the building across the rest of the campus, while also protecting the workspaces from excessive sunlight.
Many of the new concrete cladding panels incorporate a bas-relief design by VHILS, the outcome of a longstanding collaboration between the architect and the artist using technology-based research for large-scale precast concrete moulding. VHILS’ artwork is intended to convey a “contemporary critique of the chaos of information and visual noise, with an ‘eye’ at its centre”.
Prefabrication of the precast facade panels involved considerable research by the fabricator and architect into the moulding system and the incorporation of insulation within the units. The solution comprises two layers; a base panel with a metal armature within, and a fibre-reinforced relief panel. A light aqueous acrylic waterproof paint, which doesn’t affect the natural appearance of the concrete, was applied as a final coating.
The concrete panels’ relief matrices were made in extruded polystyrene, glued into wood formwork, and could be easily detached from the hardened concrete.
The new interior finishes play on the reuse of the pre-existing concrete structure. Exposed concrete elements have been retained, with the surfaces of concrete columns and the spiral staircase being repaired using micro-milling. The exposed underside of the floor slabs was coated with a sprayed acoustic insulation, made with a mixture of recycled paper and Sonaspray glue. The omission of false ceilings means that electrical cable trays and air-conditioning ductwork are exposed, allowing easy access to the services infrastructure for monitoring and repair.
Newly introduced internal materials were chosen for their self-finishes and for being highly recyclable, with the aim of reducing long-term maintenance. The rawness of the exposed concrete elements is offset by the tactility of materials that are within occupiers’ reach, such as linoleum, textiles, carpets and the dark cork sheets that line the exterior walls of the islands and the internal ‘drums’ of the new voids.





































