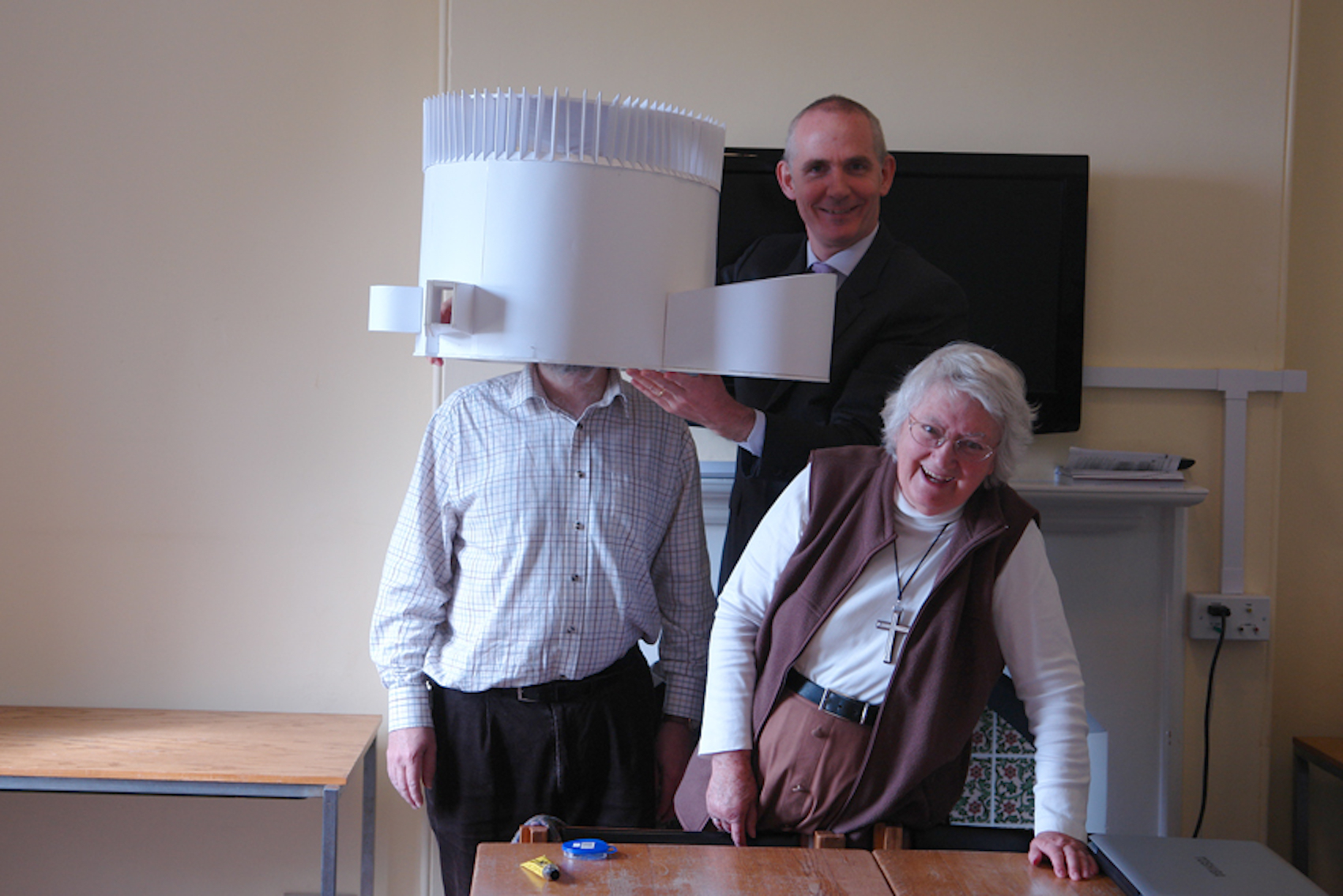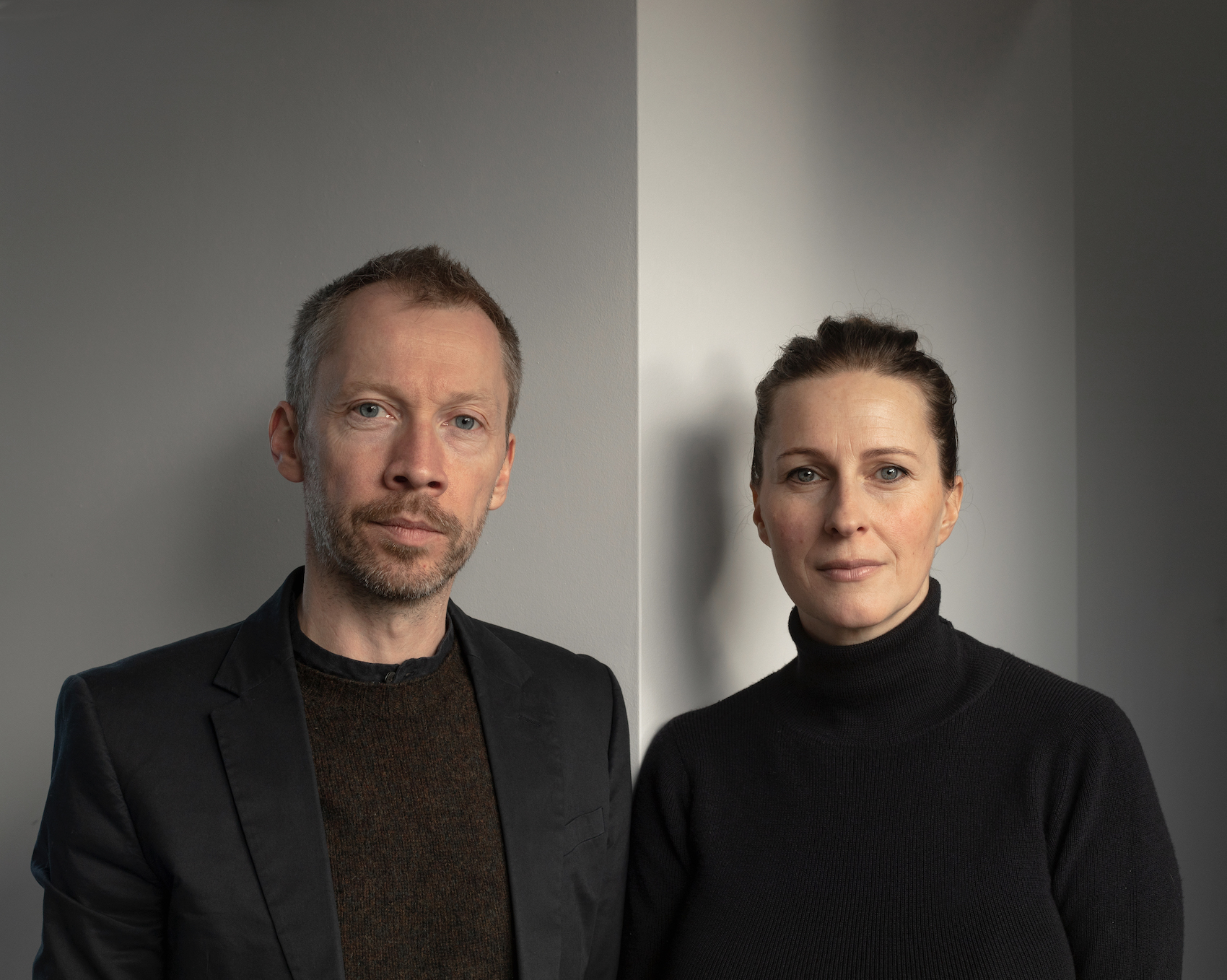A sensitive renovation by Assemble has turned a listed Victorian bath house into an idiosyncratic centre for contemporary art

Since winning the Turner Prize in 2015, multidisciplinary collective Assemble has become a well-known name in architectural design. It was a year earlier, however, that it won an open competition, held by Goldsmiths, University of London, to transform the service spaces of an 1898 bath house into a gallery for contemporary art. For such a use, the building is modest in scale. But the designers were intrigued by the project’s potential, suggests Assemble’s Paloma Strelitz, and tackled the brief with a holistic approach which encompassed the team’s collaborative ethos.
Goldsmiths Centre for Contemporary Art (CCA), which opened last month, brings new life to Laurie Grove Baths, which has remained mostly unused since Goldsmiths acquired the building in 1991. The main halls are used as artists studios, so Assemble has inverted the building’s original spatial hierarchy by bringing the formerly back-of-house spaces into the spotlight as a public-facing gallery.
A ‘one size fits all’ approach would have been wrong for the grade-II-listed structure. Instead, architect Adam Willis notes that he was keen to retain the “excitement of the building’s collage of layers” by reappropriating each room on an individual basis. As a result, the scheme not only celebrates the found state of the building but activates a series of new spaces with an “emphasis on craft”, both in their appearance and the process of making.
A labyrinth of galleries comes together in what Strelitz describes as “a sequence of rooms with a strong sense of theatricality”. As a visitor, the feeling of drama is evident. Assemble took the bold step of removing a significant chunk of the first-floor slab in the heart of the building to create a double-height exhibition space. It works well to open up the interior and creates a large focal point from which many parts of the building are visible. Teal railings screen former openings along the circulation routes and allow glimpses across spaces where “found and connecting volumes” can be seen from various viewpoints.
Top: The double-height Project Space was “formed by carving a void within the existing floor plate”, says the architect. “Through hosting a range of events from talks to performances and screenings, will offer opportunities to engage the public in the on going conversation of contemporary art practice.
Above: View from entrance gallery.
Seven galleries, a cafe and curators’ studio make up the complex spatial programme, which is designed to be non-cellular and construct an exploratory journey through the building, facilitated by a subtly charming (and highly ‘Instagrammable’) spiral staircase. It’s a little too easy to get lost between rooms, not quite sure where you’ve been or what you have or haven’t seen, but Assemble’s respect for the authenticity of the building, and the creation of an open dialogue between spaces, perhaps makes this admissible. Brick walls are left in their existing state, often battered and worn, mud-coloured at ground level and painted gloss white above, where the upper level was previously inhabited by wet rooms.
Two new structures fabricated from light-weight steel – a ‘white cube’ aesthetic to counterpoint the robust brick – are lit by clerestorey windows installed to raise the height of the building, which permeate the new spaces with natural, overhead light. This steel structure also forms the building’s entrance portico, which Strelitz refers to as “the first gallery space”.
Adjacent to the new addition, a ‘dungeon’ gallery has been created inside the existing cast-iron water tanks, which have been cleaned and polished to showcase the oxidised materiality of the panels and offer a surprising contrast to the otherwise light-filled scheme.
The hands-on approach that characterised Assemble’s earlier (often temporary) projects is not lost in the jump in scale. The architects were involved at every stage throughout the design, experimentation and construction. One of the most prominent examples is the hand-crafted fibre cement cladding panels, dusty green like ageing copper, which were fabricated at Assemble’s own studio.
Cafe, and chair designed for the cafe by Assemble. Its seat is made from one piece of 1.5mm-thick metal, laser-cut from a flat sheet, and folded and riveted to create a rigid shell. A zinc passivation process gives a bright iridescent finish.
CCA opened with an exhibition by multi-media artist Mika Rottenberg that extended throughout the building. Its presentation exploited the quirks of the spaces, so that the rough surfaces and layered materials of the architecture seemed almost a part of the display. Visitors were drawn to marvel at the material richness of the historic fabric and the control with which Assemble has handled the adaptation. The building’s success as a gallery will be better determined over time, as it is tested by the demands of artists, curators and audiences, but it is already clear that the sensitivity of the conservation and originality of the additions are worthy of celebration in their own right.
Additional Images
Download Drawings
Credits
Architect
Assemble
Structural engineer
Alan Baxter
M&E engineer
Max Fordham
Graphic designer
Kellenberger White
Project manager
Goldsmiths Estates
Quantity surveyor, contract adminstrator
Artelia
Building control
MLM
Main contractor
Bryen Langley
M&E contractor
Elmec
Fire strategy
LWF
Client
Goldsmiths, University of London



























