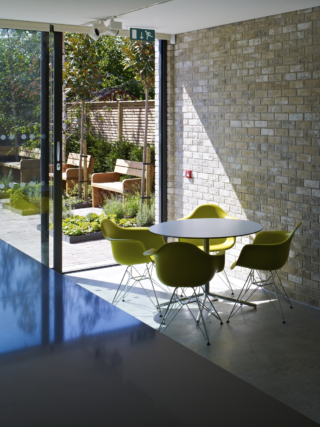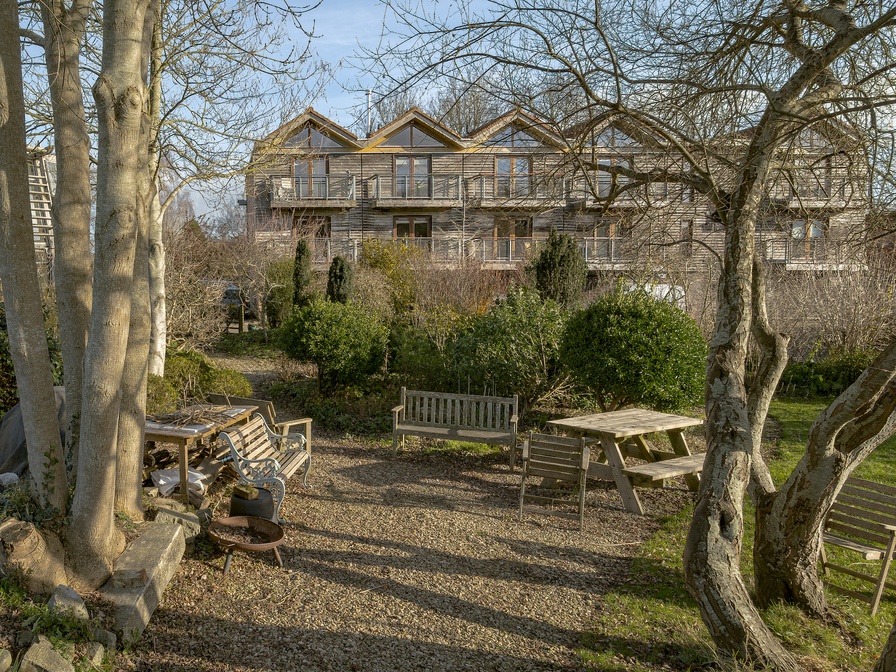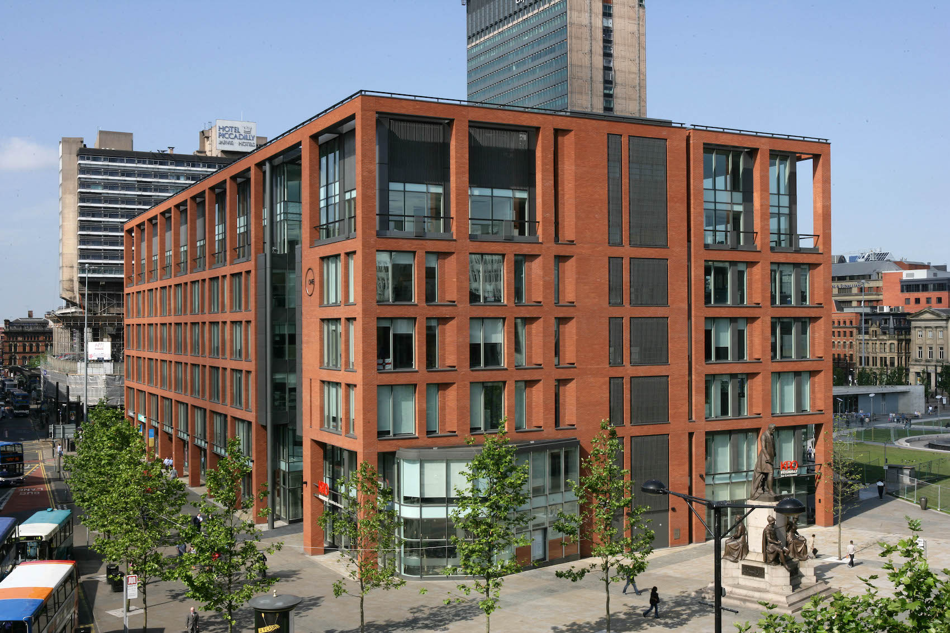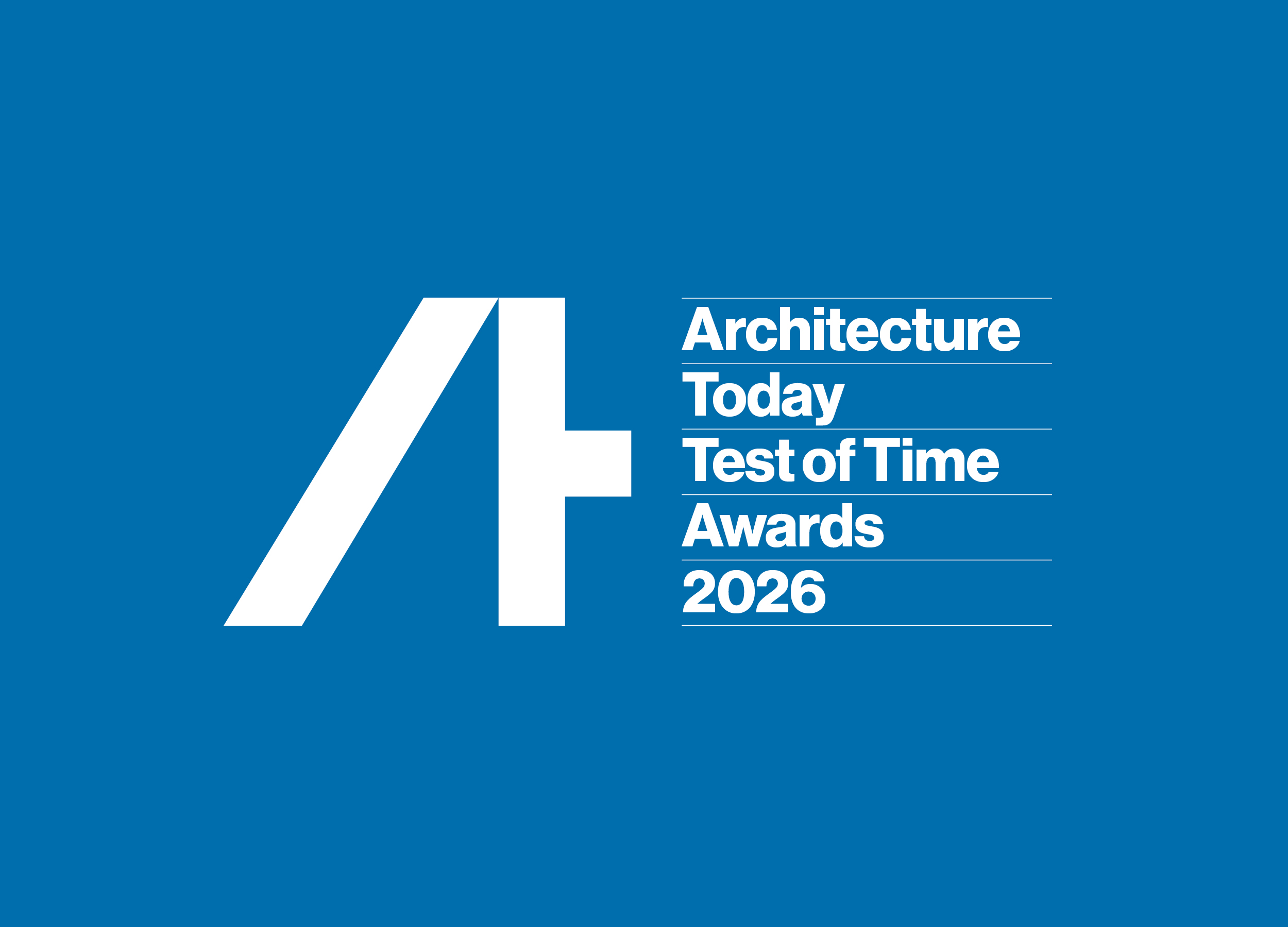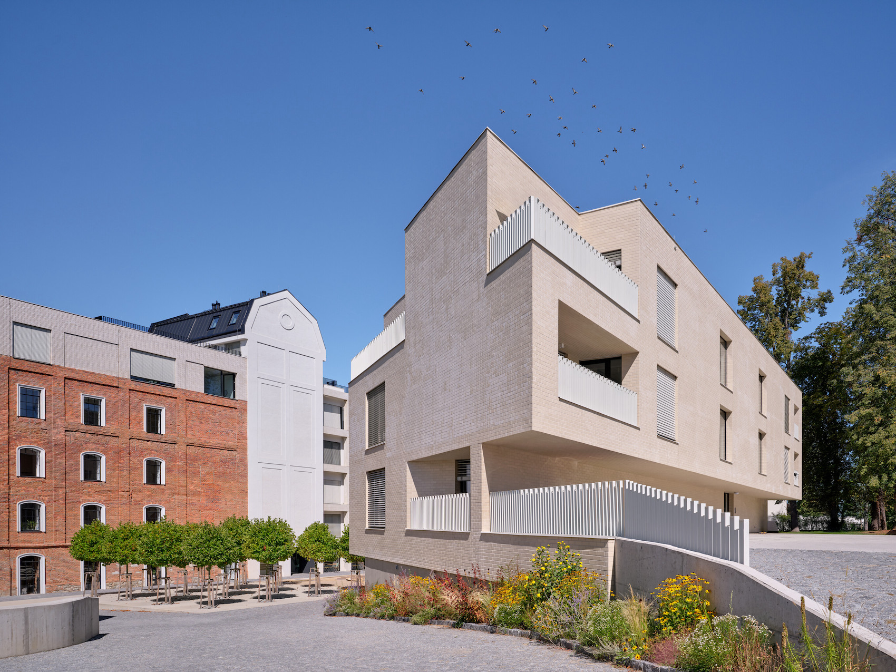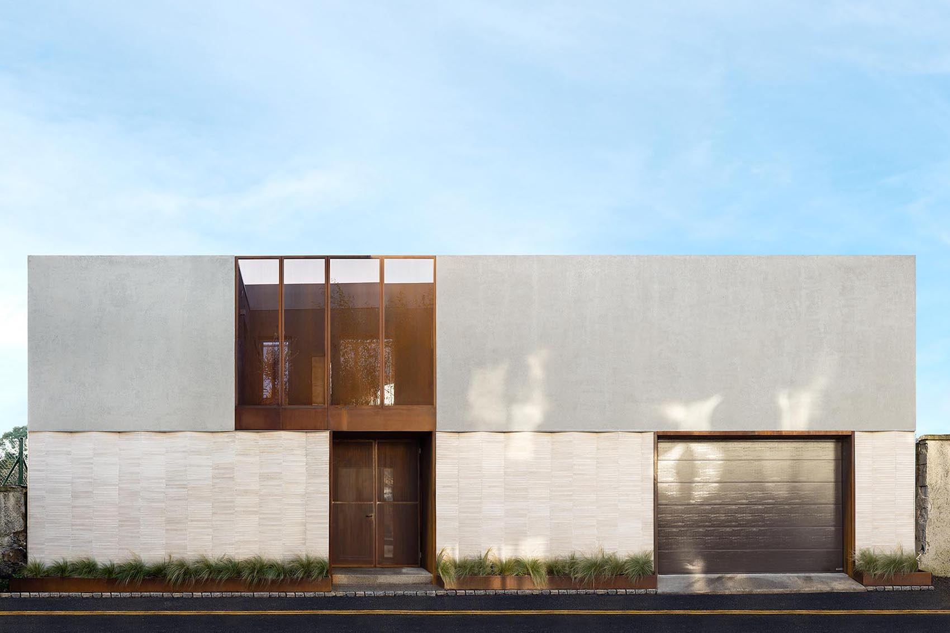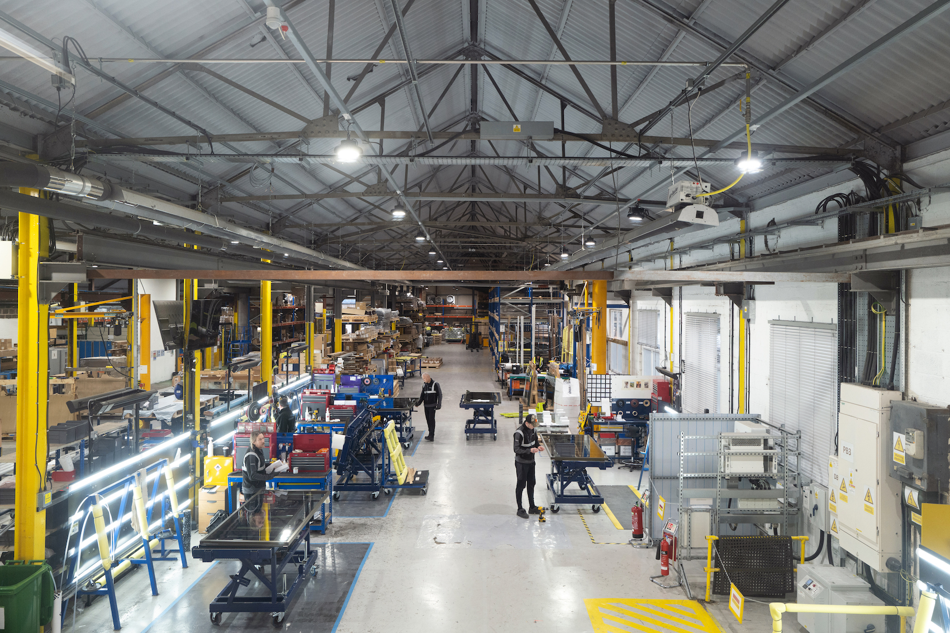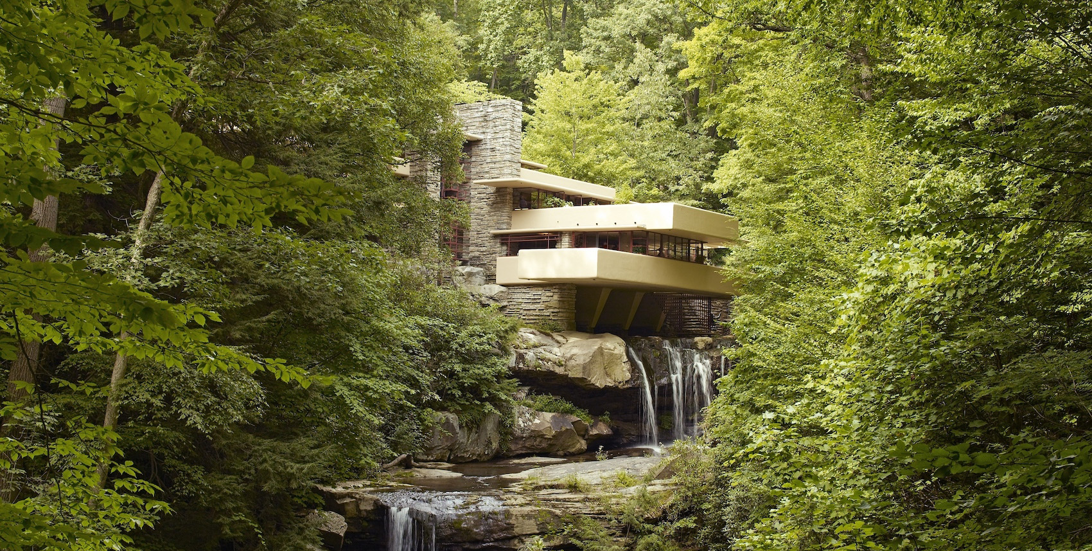Projects by AHMM, Foster & Partners and Medical Architecture, have been named as finalists in the Healthcare category for the 2024 Architecture Today Awards.
The Jean Bishop Integrated Care Centre by Medical Architecture, 2018. Credit Jill Tate.
Supported by AccuRoof, the Brick Development Association, Leviat, The Concrete Centre, Total Synergy, and VMZINC, the over-arching aim of the awards is to engender a focus on building performance evaluation and shared learning that is essential if we are to bring about the step change in performance the industry so desperately needs.
AT’s Awards Committee has shortlisted 31 buildings across ten categories: Education; Healthcare; Hospitality, Sport & Leisure; Individual house; Infrastructure & Public Realm; Mixed use & Retail; Religion & Culture; Residential; Workplace and International.
This year also saw the second iteration of the AT Awards Student Prize, sponsored by VMZINC, for projects that tackle the retrofit or reuse of an existing building and/or explicitly address issues relating to long term performance, adaptability, demountability and reuse. Three projects from students across three different universities have been chosen as finalists, all of which you can see here.
Each project team will present to our expert jury at a day of live crits on 18 September 2024 at The Building Society in London.
The winners of the Architecture Today Awards will be announced at a party at Battersea Power Station on 21 November 2024.
Photos by Tim Soar
North London Hospice by AHMM, 2012
London, N21
The North London Hospice, completed in May 2012, provides an uplifting base for the charity, offering new services and encouraging patients to drop in, join creative therapies, undergo treatments, or relieve their carers. It aims to enhance palliative care in Enfield within a contemporary, non-clinical environment. The building features daycare and dining spaces leading to a south-facing courtyard designed with BBUK Landscape.
Resembling a large house with pitched roofs and brick construction, it has north-facing gables linked by circulation spaces. The ground floor includes a daycare room, kitchen, café, and creative therapy rooms, while the upper floors house clinical, interview, teaching, and administrative facilities. Close collaboration over three years ensured the building meets patient needs and serves the community.
Photos by Nigel Young
Sulis Hospital Bath by Foster + Partners, 2010
Bath
Designed by Foster + Partners, Sulis Hospital Bath enhances wellbeing and recovery times for patients. Located in the Somerset countryside near Peasedown St John, it was originally commissioned by Circle Health Group in 2009 and acquired by the Royal United Hospitals Bath NHS Foundation Trust in 2021, expanding services for both NHS and private patients.
The hospital features a bright, uplifting environment with a central double-height atrium, reception area, and public café. Natural light floods the space through skylights and windows. Recovery spaces and operating theatres are glazed, offering views of the landscape, while upper floor balconies provide countryside vistas. Sympathetic landscaping reinforces the therapeutic setting.
Photos by Jill Tate
The Jean Bishop Integrated Care Centre by Medical Architecture, 2018
Hull
Hull and North Yorkshire ICB faced significant challenges, with Hull being the fourth most deprived local authority in England. Approximately 25,000 residents lived with frailty, including 3,200 with severe frailty, overwhelming the health system with non-elective hospital admissions and bed shortages.
In response, Humber and North Yorkshire ICS developed an anticipatory care model to create an out-of-hospital service, helping people stay at home. This preventive approach integrates NHS, social care, voluntary sector, and fire and rescue services.
Medical Architecture was commissioned to develop new NHS facilities supporting this care model, including relocating East Hull fire station to facilitate integrated services and emergency responses.








