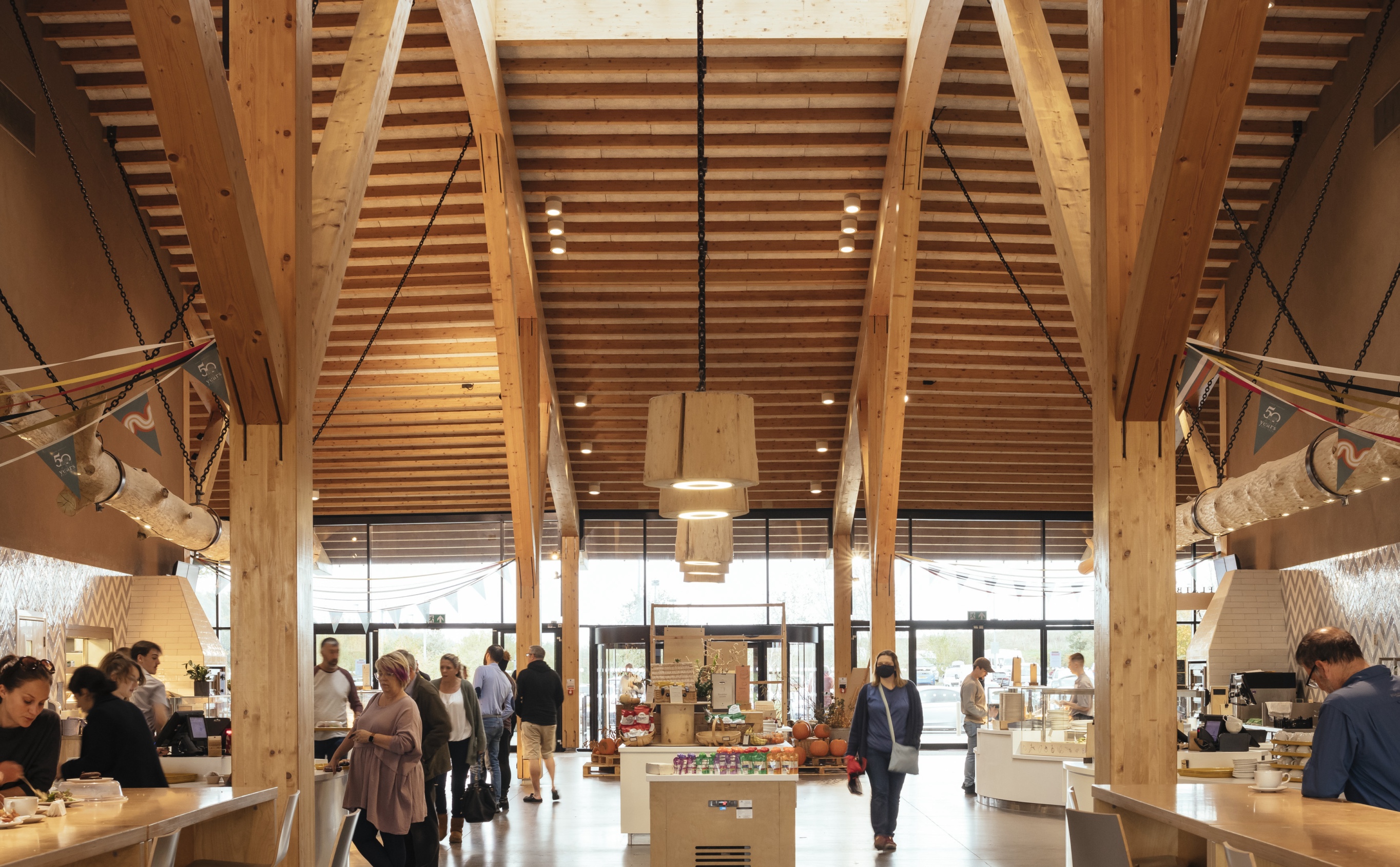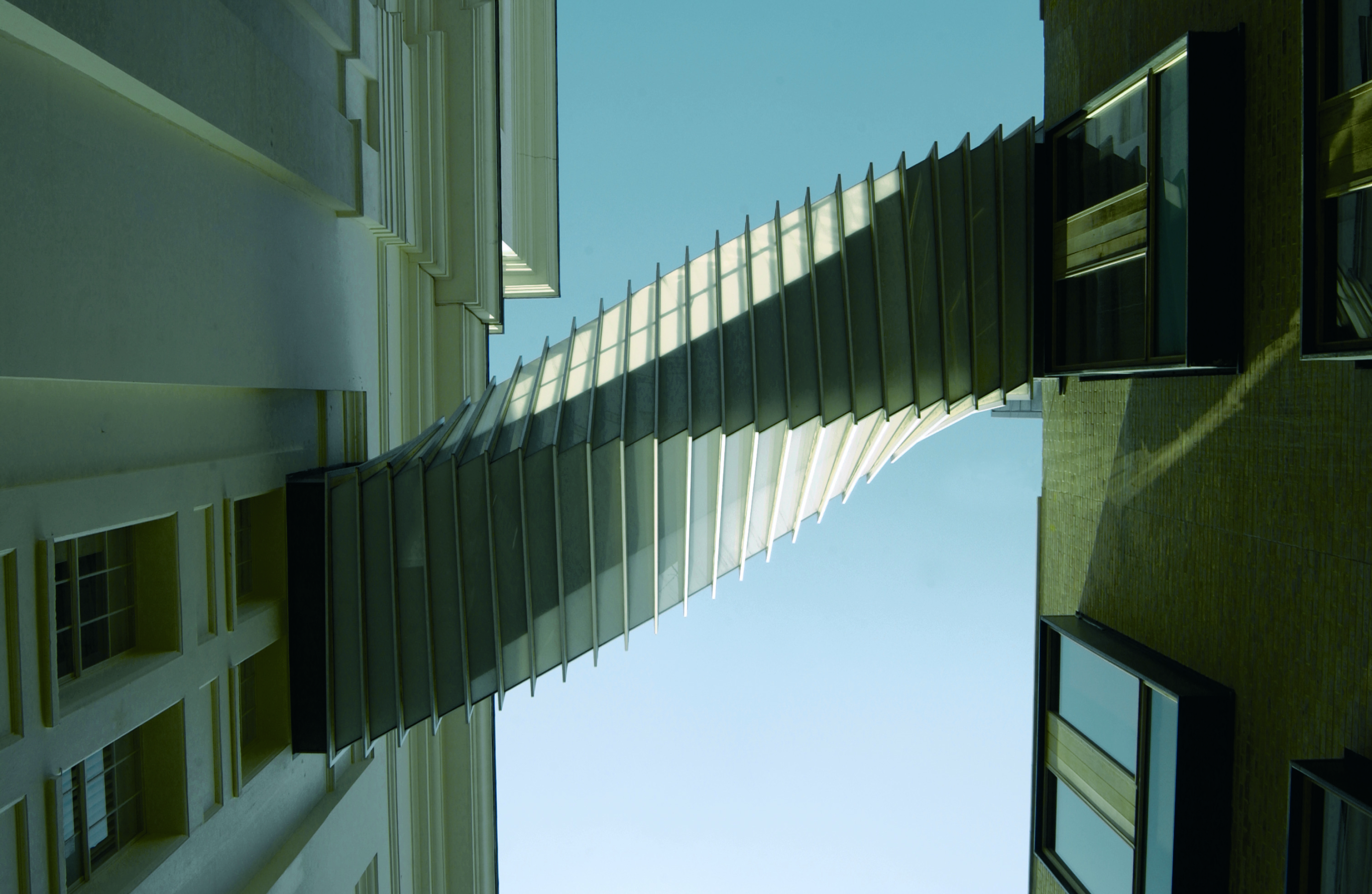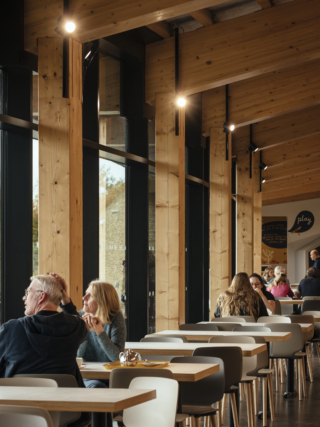Projects by Howells, Maccreanor Lavington and WilkinsonEyre, have been named as finalists in the Infrastructure & Public Realm category for the 2024 Architecture Today Awards.
Gloucester Services North & South by Howells, 2015. Photo by Jim Stephenson.
Supported by AccuRoof, the Brick Development Association, Leviat, The Concrete Centre, Total Synergy and VMZINC, the overarching aim of the Awards is to engender a focus on building performance evaluation and shared learning that is essential if we are to bring about the step change in performance the industry so desperately needs.
AT’s Awards Committee has shortlisted 31 buildings across ten categories: Education; Healthcare; Hospitality, Sport & Leisure; Individual house; Infrastructure & Public Realm; Mixed use & Retail; Religion & Culture; Residential; Workplace and International.
This year also saw the second iteration of the AT Awards Student Prize, sponsored by VMZINC, for projects that tackle the retrofit or reuse of an existing building and/or explicitly address issues relating to long term performance, adaptability, demountability and reuse. Three projects from students across three different universities have been chosen as finalists, all of which you can see here.
Each project team will present to our expert jury at a day of live crits on 18 September 2024 at The Building Society in London.
The winners of the Architecture Today Awards will be announced at a party at Battersea Power Station on 21 November 2024.
Photos by Nick Wood, Peter Cook and Edmund Sumner.
Bridge of Aspiration by WilkinsonEyre, 2003
London, WC2E
Twisting above Floral Street in Covent Garden, the Bridge of Aspiration links The Royal Ballet School to the Grade I listed Royal Opera House. Designed to harmonise with surrounding structures, its skewed alignment and varied landing levels dictate its geometrically simple form. An aluminium spine beam supports 23 square portals with alternating glazed intervals, rotating to accommodate the bridge’s alignment.
Inside, the twisting structure creates dynamic spatial volumes, with glazed sides offering privacy while framing views down Floral Street. This elegant intervention combines functionality with symbolic grace, serving as a landmark connecting the school to its prestigious neighbour, the Royal Opera House.
Photos by Jim Stephenson
Gloucester Services North & South by Howells, 2015
Gloucestershire
Gloucester Services redefines motorway services for the 21st century, seamlessly integrating into the Cotswold landscape while setting new standards in sustainability and customer experience. This £45m award-winning project spans four buildings—two retail facilities and two petrol stations—on both sides of the M5 between junctions 11a and 12.
Working closely with Westmorland, the architect designed structures that blend harmoniously with the landscape, featuring wildflower roofs and locally sourced materials. Crafted with traditional techniques, the buildings showcase exposed timber roofs and Cotswold dry stone walls internally. Centred around kitchens, the spaces are designed for easy navigation and engagement with the local ethos, leading visitors to rear garden areas to enjoy the surroundings and homemade food from local producers.
Photos by Joost Kok and Luuk Kramer
Metro station Kraaiennest by Maccreanor Lavington, 2011
Amsterdam
Maccreanor Lavington has crafted a functional and socially safe metro station in Bijlmermeer, a CIAM-inspired neighbourhood that has been transforming since the late 1960s. The design features a 550m² hall, plant rooms, a 1,880m² platform, and a 1,015m² canopy. Technical rooms are housed in a concrete volume clad with stainless steel adorned with plant motifs. Open at the bottom to deter graffiti and allow light, it creates striking light effects during the day and warm illumination at night.
The double-skin canopy supports escalators and lifts, providing access to the 11-meter-high platform. The red-painted roof, on slender columns, enhances visibility for passengers ascending escalators, fostering a safe, lantern-like atmosphere integrating with the vibrant local environment in Amsterdam Zuidoost.






































