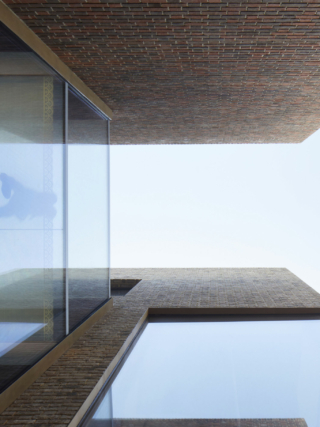Projects by Featherstone Young, Lifschutz Davidson Sandilands, Orms, and SODA Studio have been named as finalists in the Mixed Use & Retail category for the 2024 Architecture Today Awards.
Oxo Tower Wharf by Lifschutz Davidson Sandilands. Photo by Tim Soar.
Supported by AccuRoof, the Brick Development Association, Leviat, The Concrete Centre, Total Synergy, and VMZINC, the over-arching aim of the awards is to engender a focus on building performance evaluation and shared learning that is essential if we are to bring about the step change in performance the industry so desperately needs.
AT’s Awards Committee has shortlisted 31 buildings across ten categories: Education; Healthcare; Hospitality, Sport & Leisure; Individual house; Infrastructure & Public Realm; Mixed use & Retail; Religion & Culture; Residential; Workplace and International.
This year also saw the second iteration of the AT Awards Student Prize, sponsored by VMZINC, for projects that tackle the retrofit or reuse of an existing building and/or explicitly address issues relating to long term performance, adaptability, demountability and reuse. Three projects from students across three different universities have been chosen as finalists, all of which you can see here.
Each project team will present to our expert jury at a day of live crits on 18 September 2024 at The Building Society in London.
The winners of the Architecture Today Awards will be announced at a party at Battersea Power Station on 21 November 2024.
Photos by Tim Soar
1 New Oxford Street by Orms, 2017
London, 2017
Photos by Chris Gascoigne, Dan Weill and Tim Soar.
Oxo Tower Wharf by Lifschutz Davidson Sandilands, 1996
London, SE1
Since 1930, the Oxo Tower has been a central landmark on London’s waterfront with stunning views along the Thames. Originally built around 1900 as a Post Office electricity power station, it was remodelled in the 1920s into a meat warehouse and processing factory. The tower, with windows promoting Oxo products, cleverly circumvented advertising restrictions along the river. In 1984, Coin Street Community Builders (CSCB) acquired the derelict building and site.
In 1989, a competition won by Lifschutz Davidson Sandilands (LDS) led to a transformative scheme. The building now houses independent shops, exhibition spaces, designer-maker studios, 78 affordable apartments, and a rooftop restaurant by Harvey Nichols. Restoration included removing warehouse sections for light, repairing concrete, and stabilising the structure with new cores and elevations.
Photos by Jack Hobhouse.
Walker’s Court by SODA Studio, 2019
London, W1
The Walkers Court development is a 50,000 square feet scheme in Soho, featuring a purpose-built revolving theatre, shops, bars, residential apartments, and offices. It blends new-build architecture with preserved structures, including the Revue building, now overclad with interlocking bricks and an illuminated façade.
Over eight years, working with Soho Estates, the project delivered the new Boulevard Theatre with a revolving cylindrical auditorium for diverse events. The Art Deco-inspired restaurant features pink panelled walls, brass, and glass fittings, accessed by a glazed bridge. Initially impacted by COVID-19, the theatre has reopened with Underbelly managing programming and amenities.
Photos by James Morris
Tŷ Pawb by Featherstone Young, 2018
Wrexham
Tŷ Pawb (Everybody’s House) is a multicultural centre with a market, arts, and community space. Opened in April 2018, it retrofits a 1990s multi-storey car park and market hall, relocating a Council-run art facility into The People’s Market.n Featherstone Young and the Tŷ Pawb team redefined cultural buildings, creating a multifunctional space rooted in the community. Their ‘baggy space’ concept allows flexibility, making art accessible and extending the building’s life.
Tŷ Pawb has gained national and international acclaim, boosting Wrexham’s cultural reputation. It was a finalist for the 2022 Arts Fund Award, recognising its contribution to the town’s regeneration.


















































