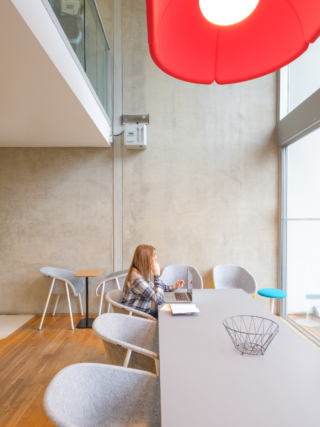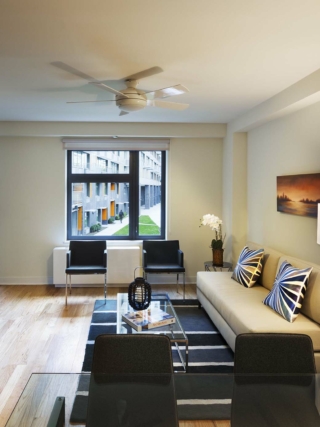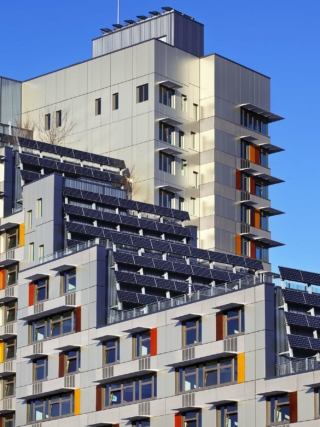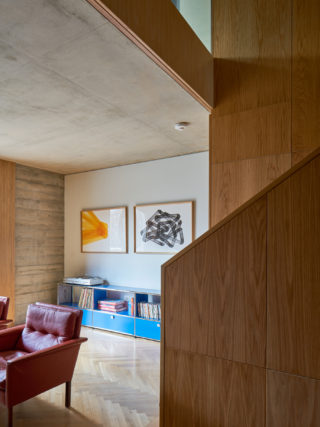Projects by AHMM, Grimshaw, and Howells with Urban Splash, have been named as finalists in the Residential category for the 2024 Architecture Today Awards.
Timber Wharf by Howells with Urban Splash, 2002. Photo by Matthew Ansell.
Supported by AccuRoof, the Brick Development Association, Leviat, The Concrete Centre, Total Synergy, and VMZINC, the overarching aim of the awards is to engender a focus on building performance evaluation and shared learning that is essential if we are to bring about the step change in performance the industry so desperately needs.
AT’s Awards Committee has shortlisted 31 buildings across ten categories: Education; Healthcare; Hospitality, Sport & Leisure; Individual house; Infrastructure & Public Realm; Mixed use & Retail; Religion & Culture; Residential; Workplace and International.
This year also saw the second iteration of the AT Awards Student Prize, sponsored by VMZINC, for projects that tackle the retrofit or reuse of an existing building and/or explicitly address issues relating to long term performance, adaptability, demountability and reuse. Three projects from students across three different universities have been chosen as finalists, all of which you can see here.
Each project team will present to our expert jury at a day of live crits on 18 September 2024 at The Building Society in London.
The winners of the Architecture Today Awards will be announced at a party at Battersea Power Station on 21 November 2024.
Photos by Matthew Ansell
Timber Wharf by Howells with Urban Splash, 2002
Manchester
Completed in 2002, Timber Wharf in Manchester exemplifies innovative housing and urban regeneration. Howells won Urban Splash’s competition for this residential scheme at Britannia Basin, their first new-build project and current head office location.
The brief demanded cost-effective, pioneering construction. A precast concrete cross-wall system enabled flexible layouts for 180 new homes and vibrant cultural and retail spaces on the ground floor of the nine-storey building. Assembled in eight months, Timber Wharf transformed Manchester’s Castlefield district, cementing Urban Splash’s reputation for forward-thinking urban development.
Since completion, there have been no external changes, fostering a community with long-term residents amidst mature landscaping.
Photos by David Sundberg
Via Verde – The Green Way by Grimshaw, 2012
New York
Via Verde, a mixed-use residential development in the South Bronx, won a sustainable public housing design competition by the NYC Department of Housing Preservation and Development and the AIA New York Chapter. Built on a brownfield site near public transit and retail, it features 222 units, including rental, owner, and co-op homes. The mid-rise structure includes a 20-story tower at one end.
Street-level storefronts host a local pharmacy and community health centre. Green roof terraces with gardens, orchards, and fir trees cascade into a central court, fostering community through food growing, socialising, and recreation. It is a model of social and environmental sustainability, shaping vibrant public spaces and redefining subsidised housing norms for urban living.
Photos by Tim Soar
Weston Street by AHMM with Solidspace, 2018
London, SE1








































