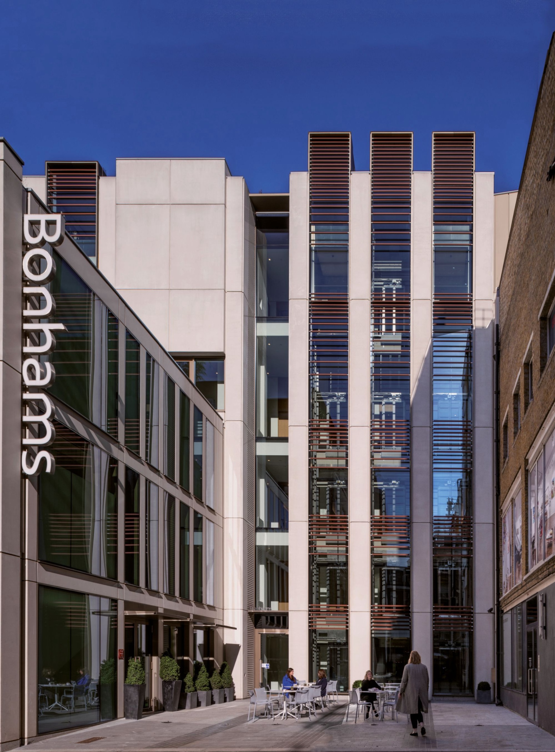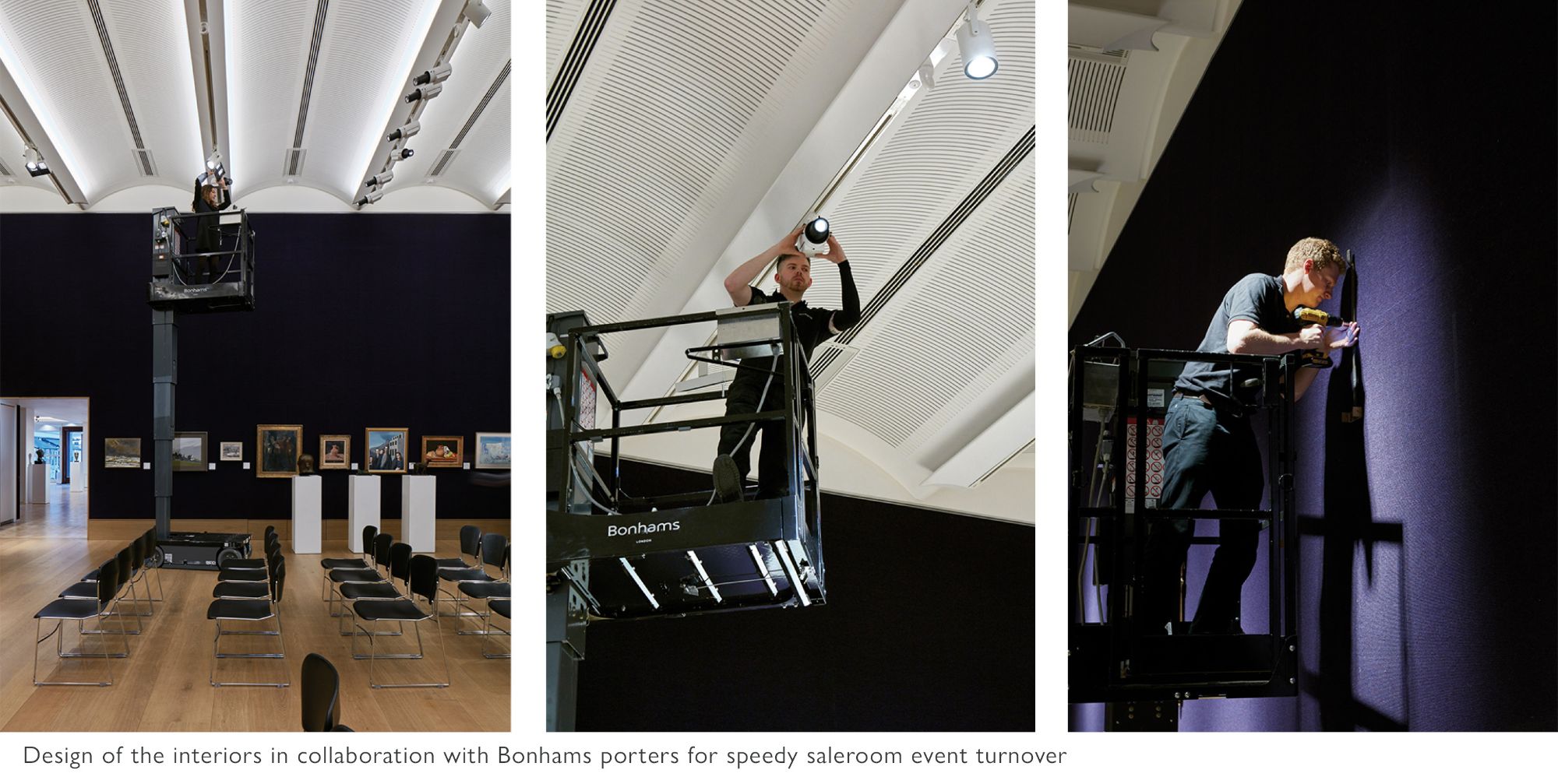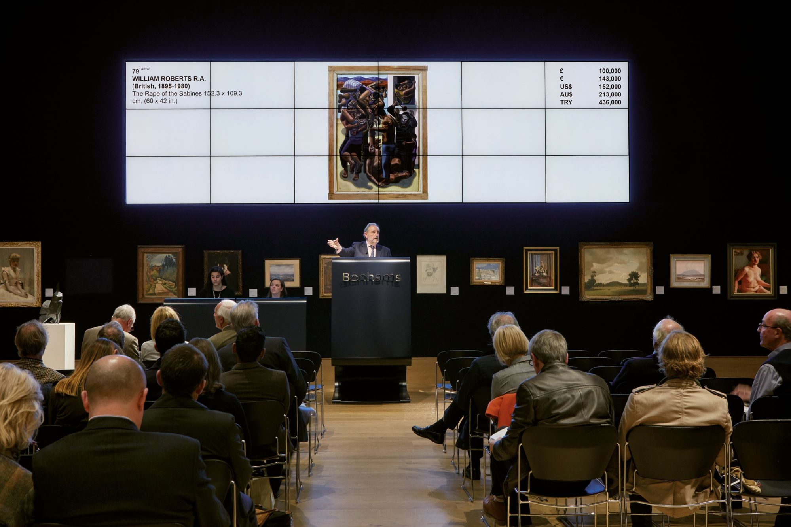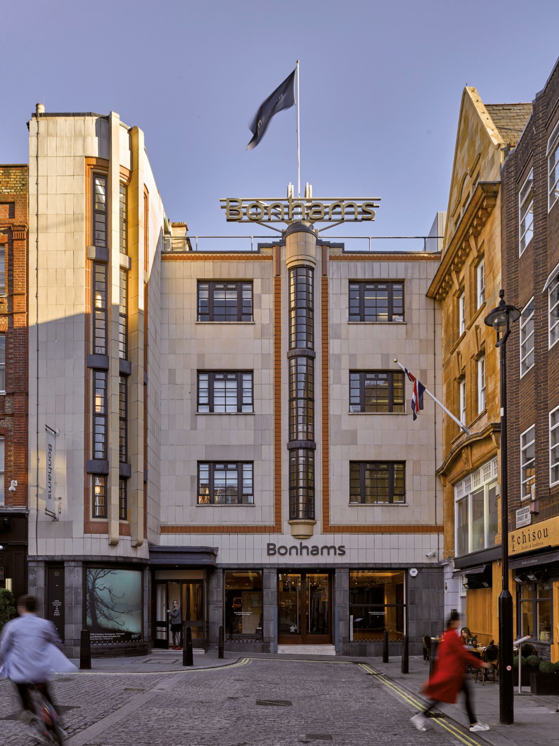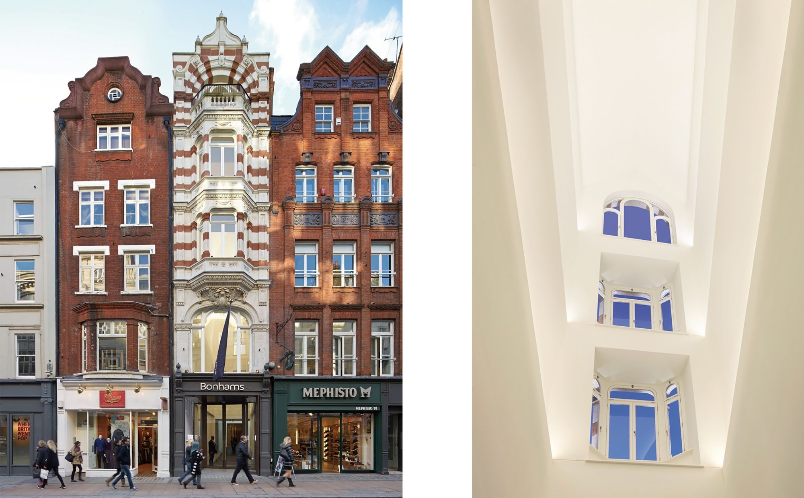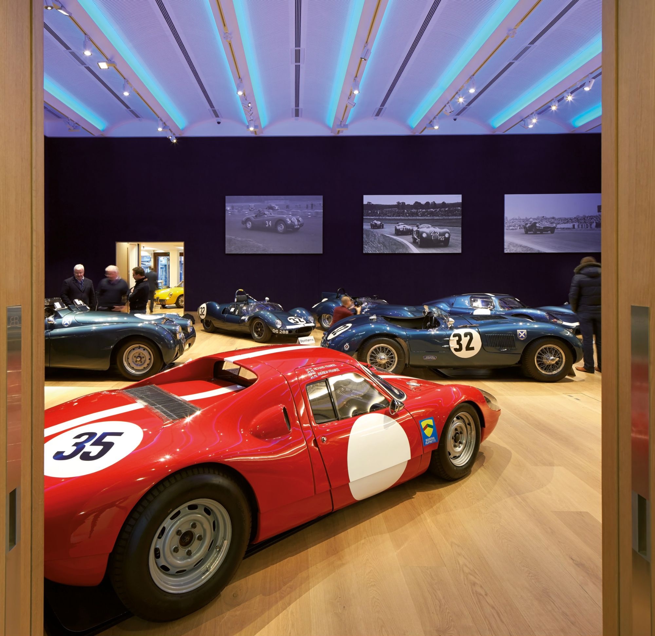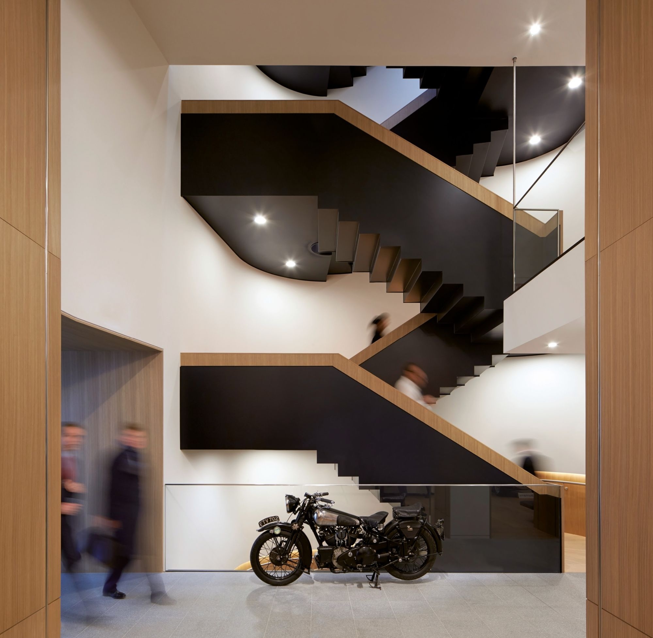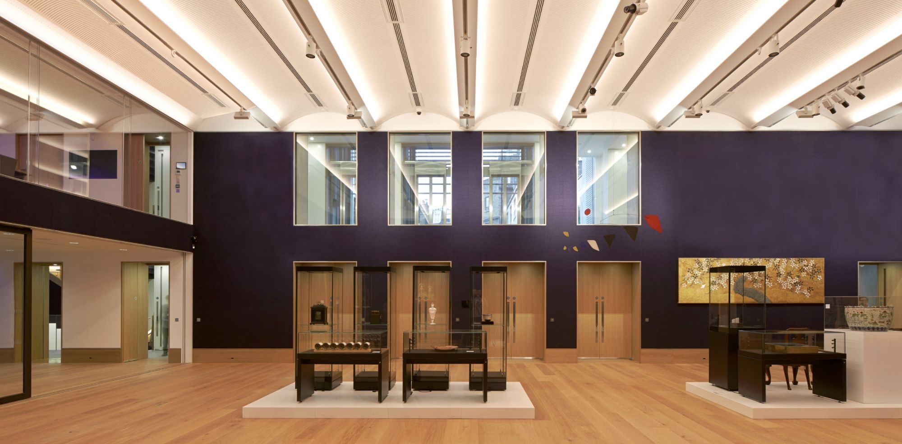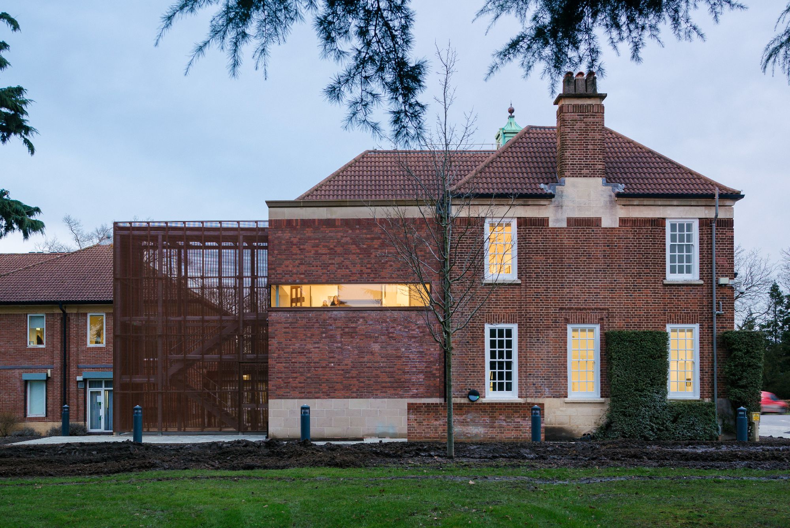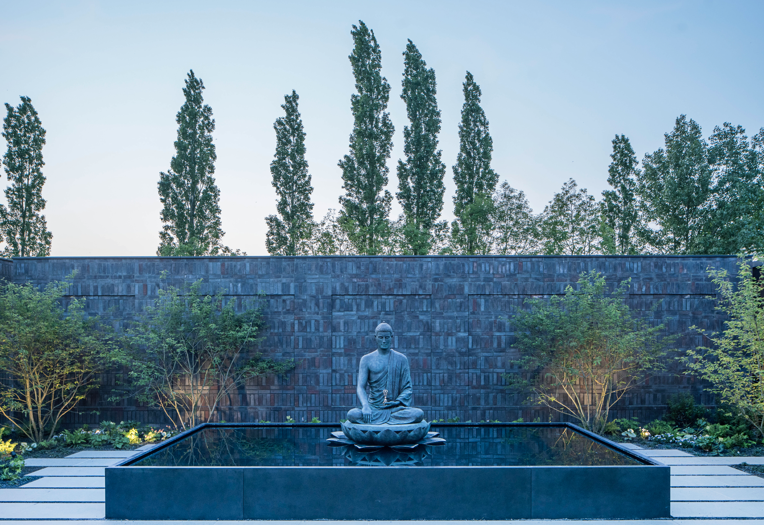Religion, arts & culture
Bonhams by Lifschutz Davidson Sandilands
Bonhams by Lifschutz Davidson Sandilands will be presented at the AT Awards live finals on 17 September 2025. Learn more about the project below.
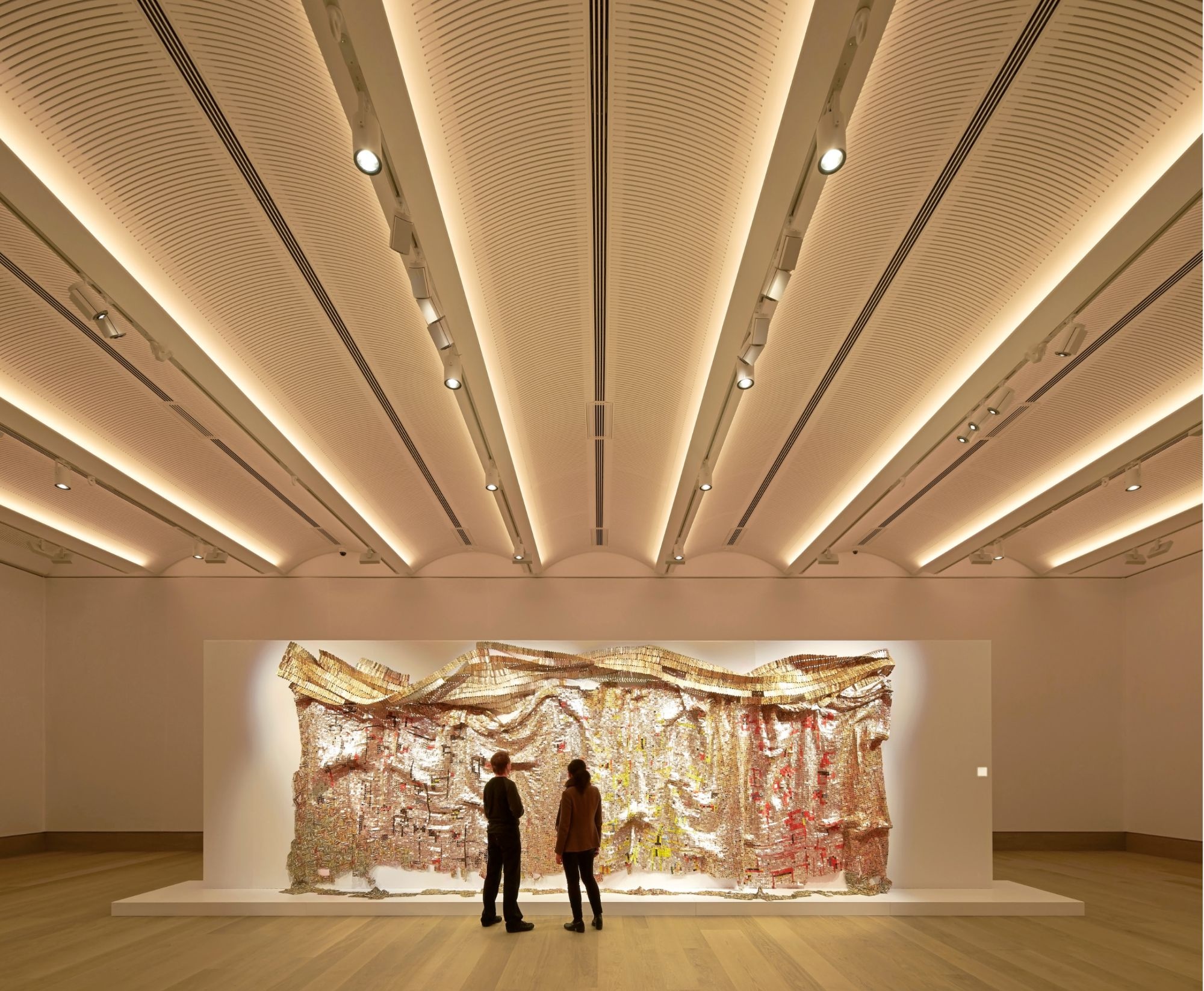
Bonhams’ global headquarters in Mayfair integrates three distinct buildings: the Grade II-listed 1936 Blenstock House, a 1906 locally listed building at 101 New Bond Street, and a new structure on Haunch of Venison Yard. The buildings are unified through a central atrium created by removing four upper floors from the New Bond Street property, forming a five-storey entrance that leads into the main saleroom. Three vertically stacked salerooms serve exhibitions, auctions, and events, each benefitting from natural daylight via glazed lift shafts and complemented by bespoke adjustable LED lighting. Public areas are connected via a sculptural cantilevered stair and serviced by lifts encased in white stone and terracotta brise-soleil façades.
A key challenge in the project was integrating the three buildings, spanning over a century of construction, into a coherent whole. Restoration of the original façades and a carefully matched palette ensured visual continuity, while the narrow New Bond Street frontage was transformed into a striking vertical atrium. The salerooms were designed in close collaboration with Bonhams staff, enabling quick turnaround between exhibitions and auctions. Public access and inclusivity were also prioritised, making the building not only a commercial venue but a space for broader cultural engagement.
Since its completion in 2013, the building has proved highly adaptable. All auction operations – from cataloguing and display to sales and events – are accommodated within the building. Its flexibility has enabled continuous activity, including exhibitions of both traditional and unconventional items. The infrastructure also anticipates future changes, with potential for conversion to office or hospitality use. Purpose-built systems, such as changeable wall linings and colour-modifiable room finishes, support the diverse and evolving needs of Bonhams’ operations.
Sustainability was addressed through retention of existing structures, efficient systems, and reduced operational energy use. Though the building achieved a BREEAM ‘Very Good’ rating and EPC B, limitations stemmed from the need to accommodate variable occupancy. Innovations included bespoke LED lighting and the use of borrowed daylight to reduce energy loads. A green roof supports insulation and biodiversity. In use, the building has required minimal maintenance and continues to deliver strong performance, with its spatial and technical flexibility ensuring long-term value.


