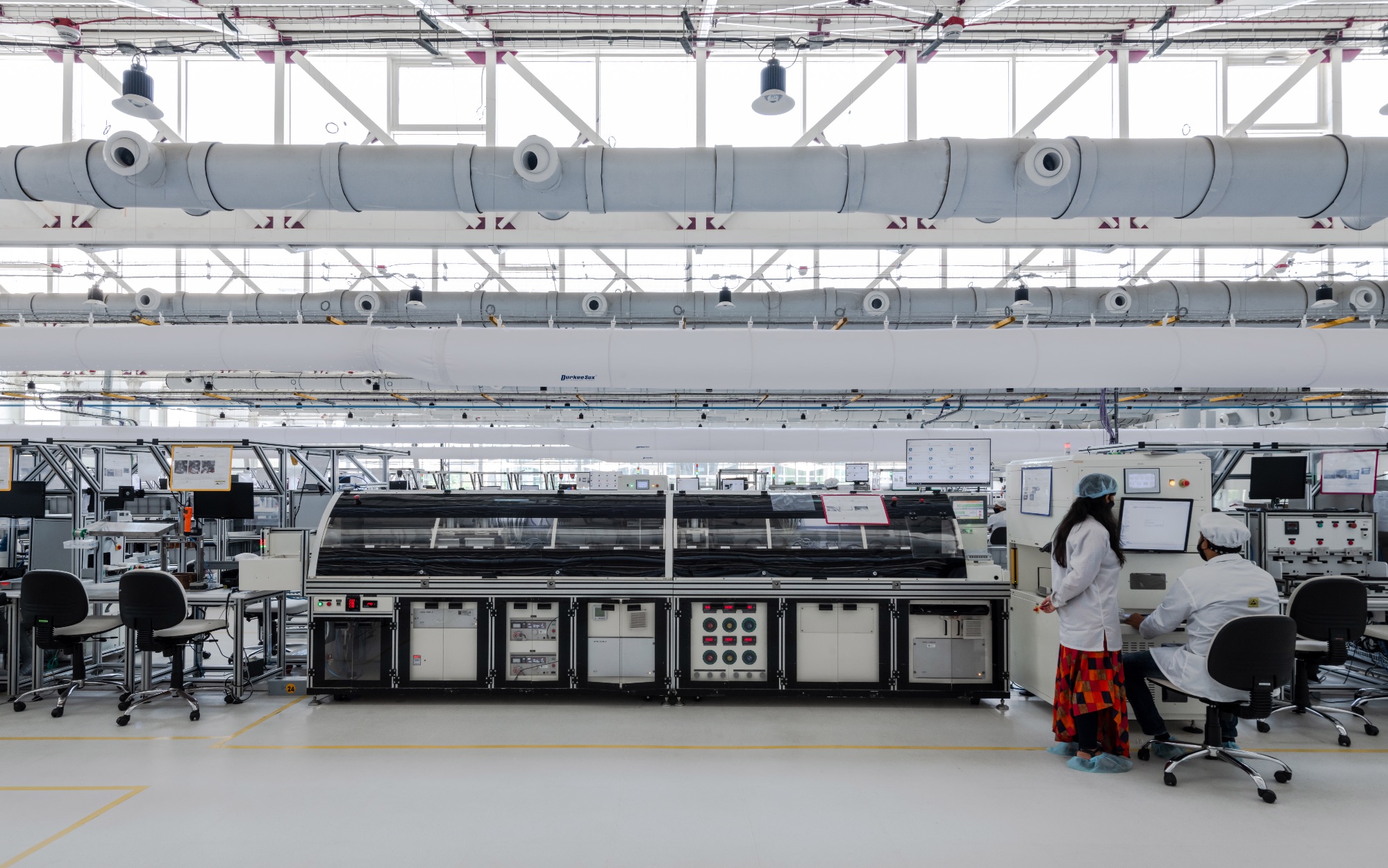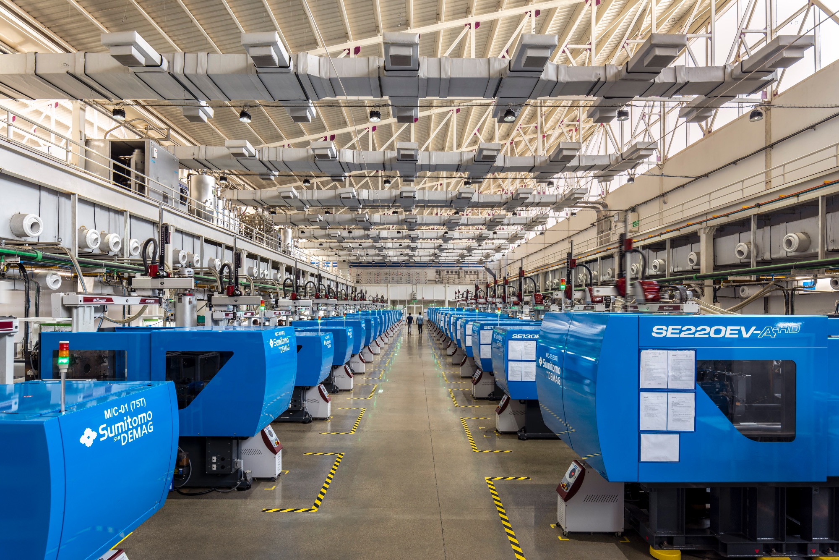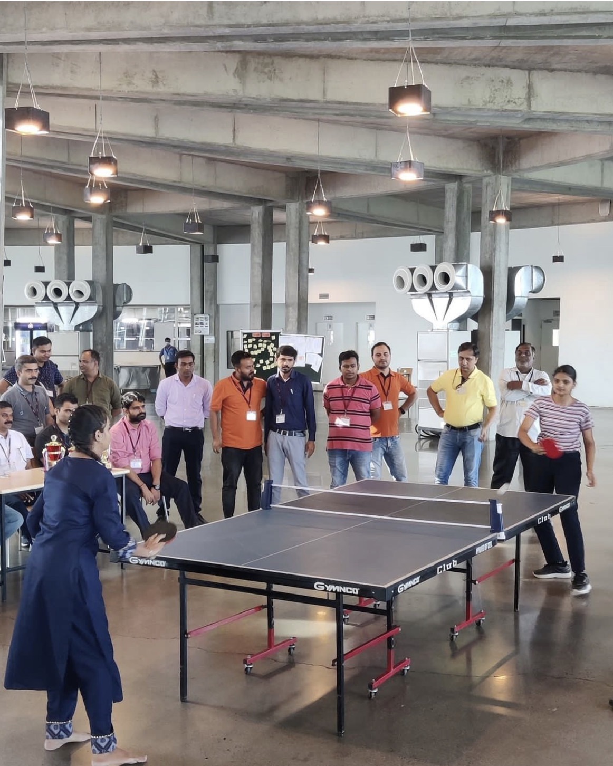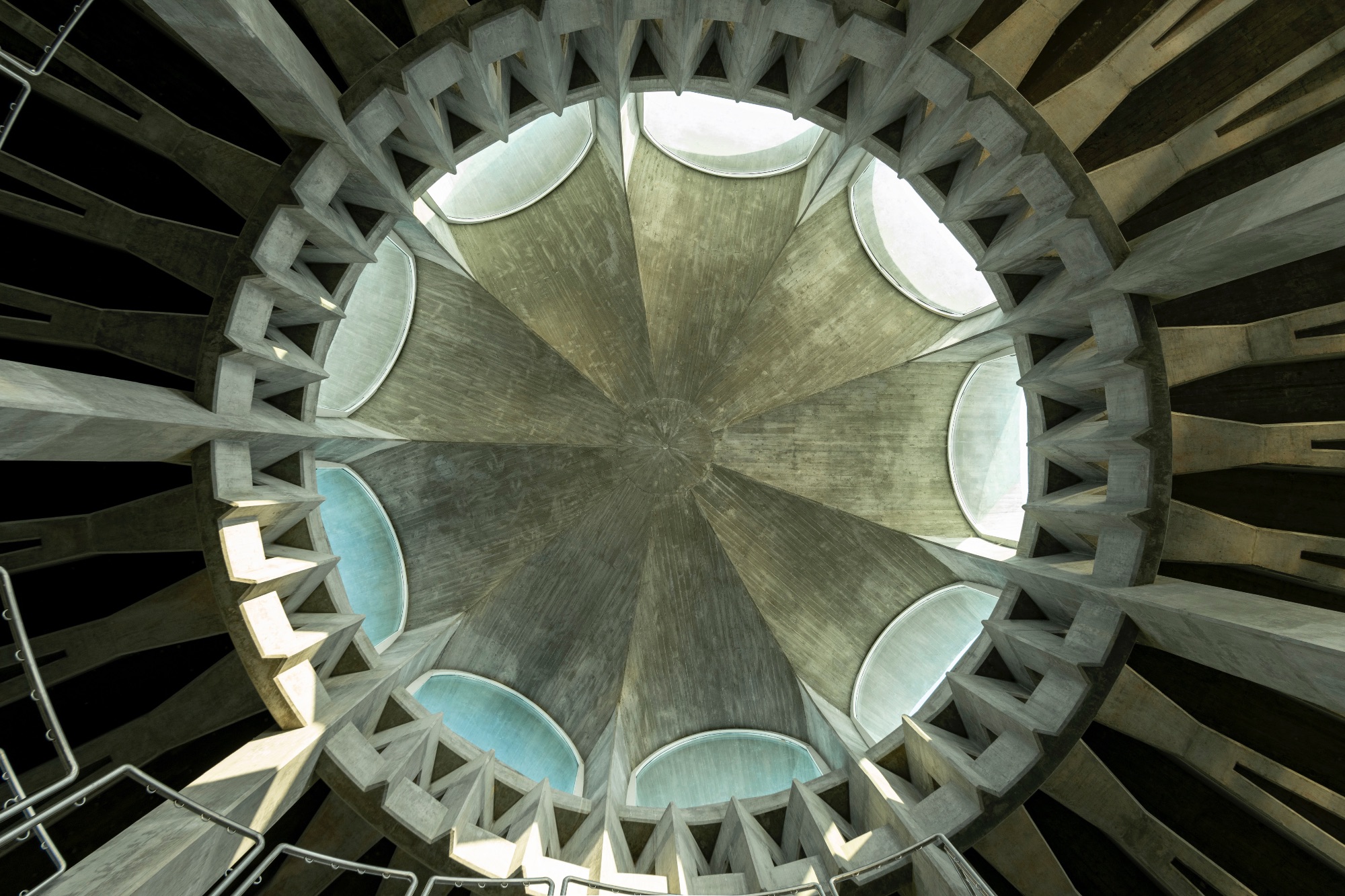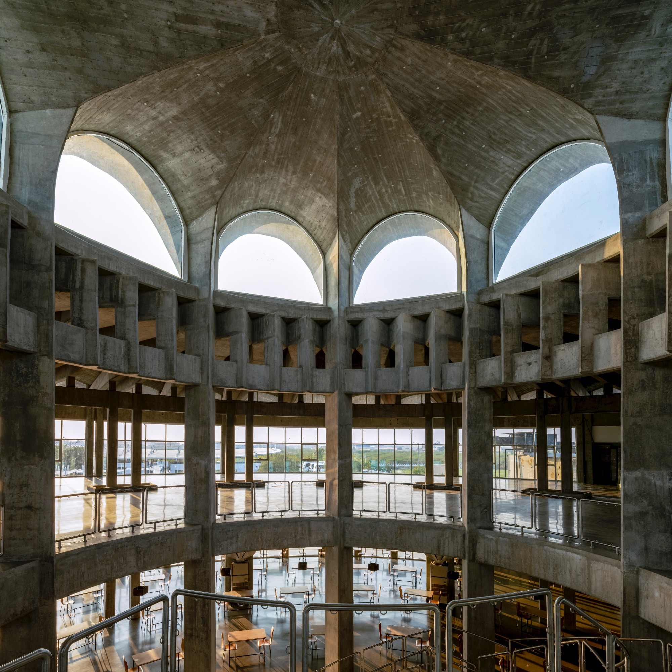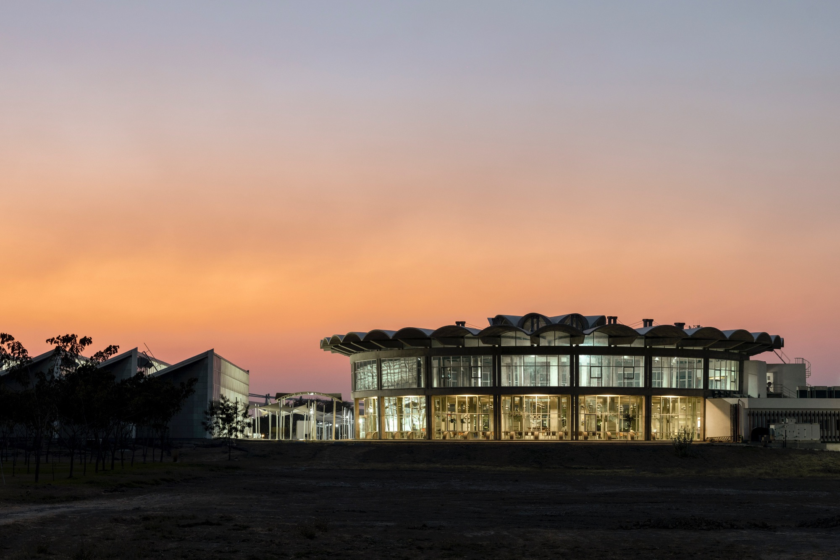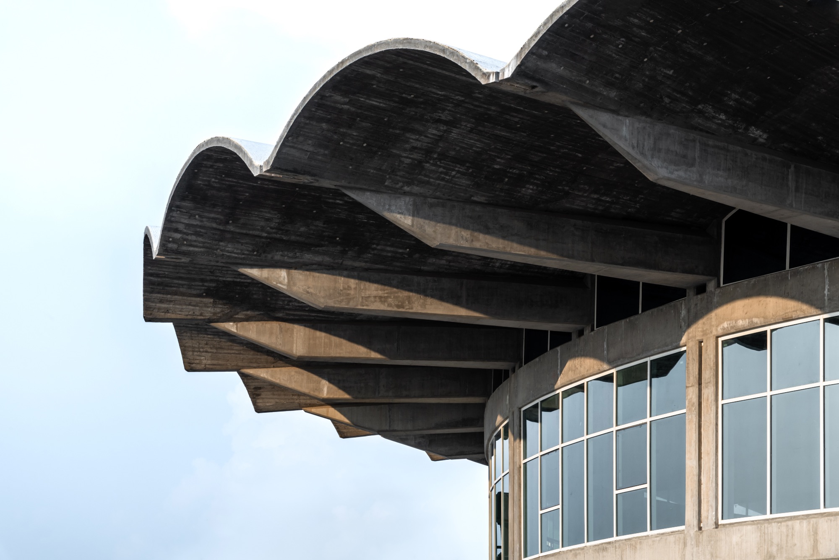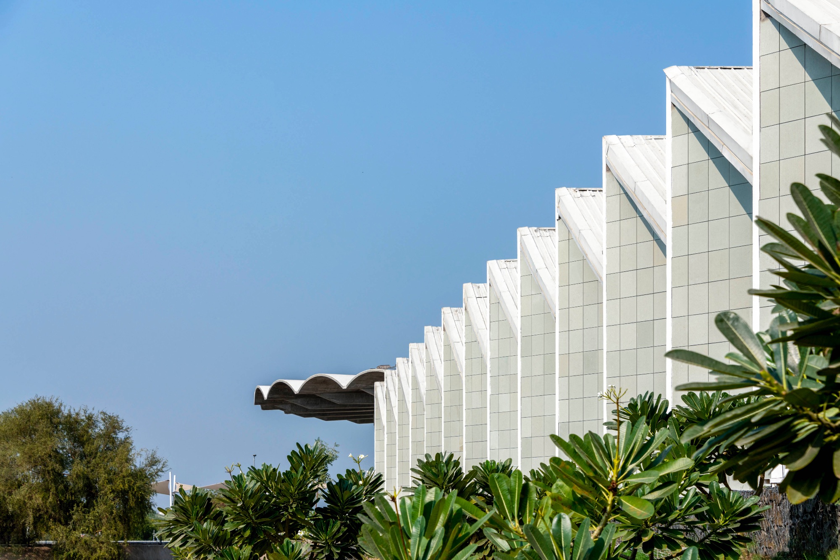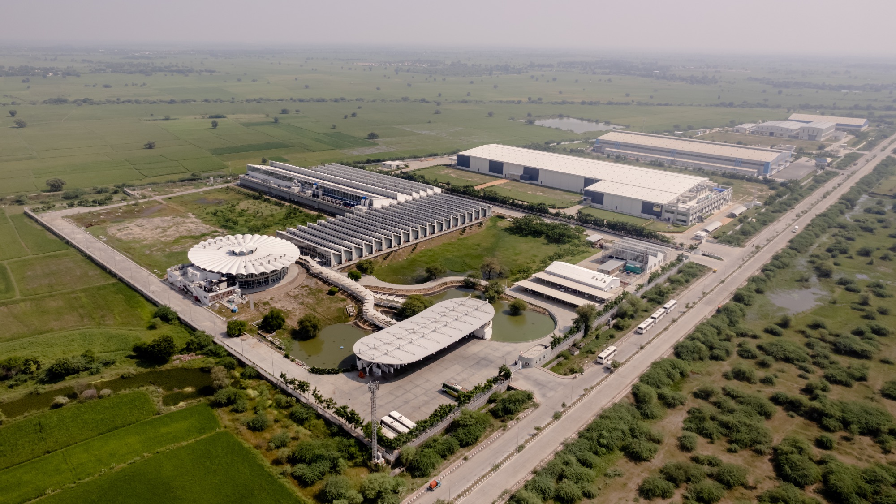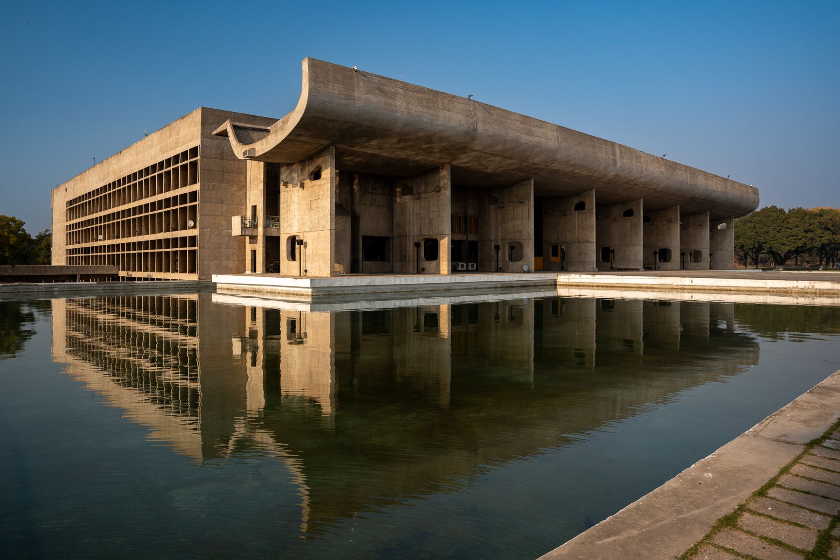International
Secure Sanand, India by Studio Saar
Secure Sanand, India by Studio Saar will be presented at the AT Awards live finals on 17 September 2025. Learn more about the project below.
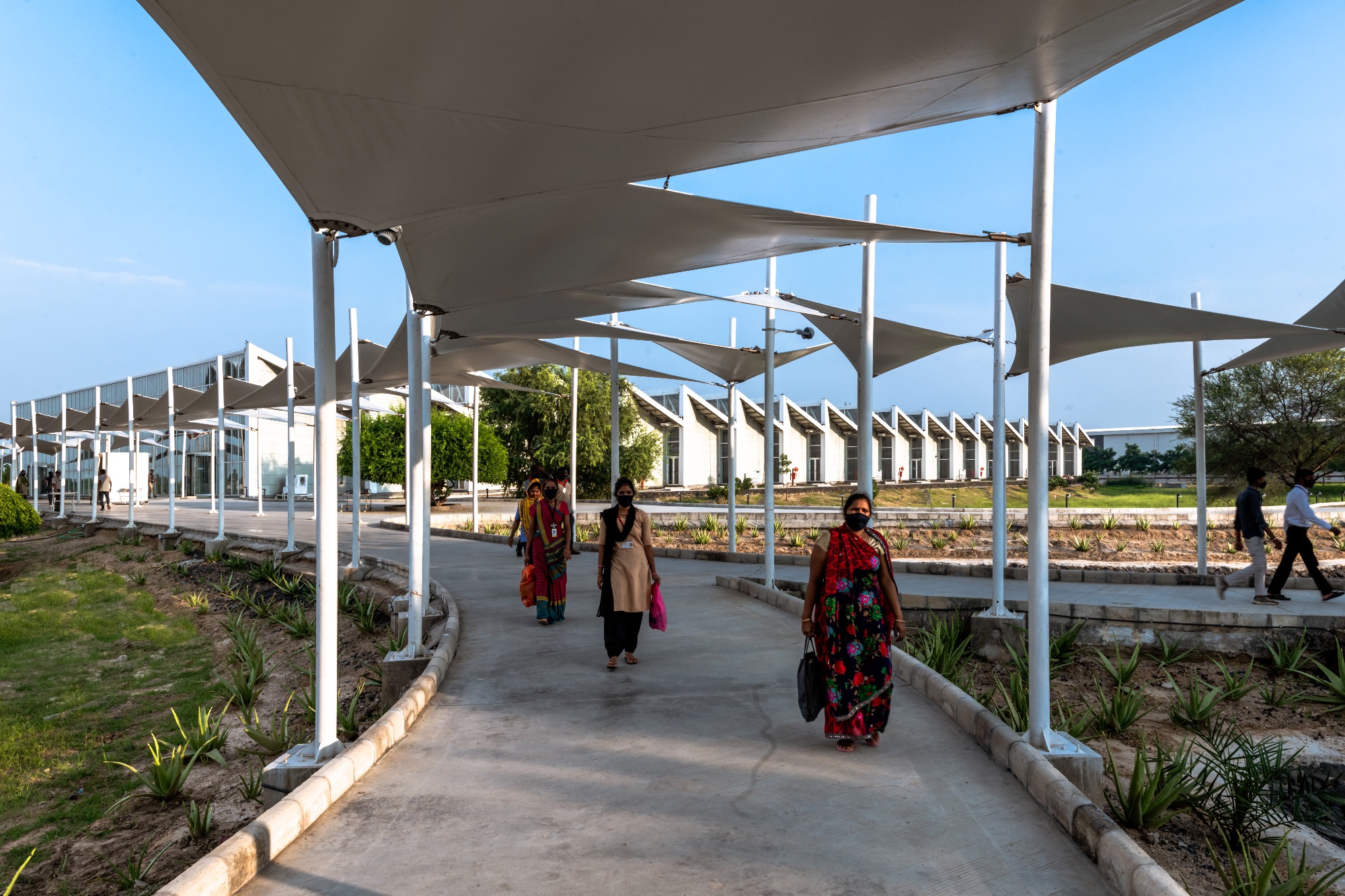
Secure Sanand is an industrial campus in Gujarat, India, designed by Studio Saar for Secure Meters. The development comprises three buildings: an arrival centre, a high-tech manufacturing facility, and the Doshi Building, a social and recreational hub. The project was driven by a brief to deliver a clean and efficient industrial environment that also promoted employee wellbeing. Delivered to a rapid programme, the campus balances practical manufacturing needs with architectural expression, incorporating natural light, flexible layouts, and local materials to create a distinct sense of place.
A primary challenge was the accelerated construction timeline—just nine months from groundbreaking to production—which required phased delivery and adaptable design strategies. The factory features a flexible, daylight-filled layout suitable for dust-free electronics production. The Doshi Building, meanwhile, was designed to support a range of functions, including dining, exhibitions, and exercise. Constructed with exposed concrete and generous glazing, it provides a calm, communal atmosphere. A worker-centric design approach, uncommon in Indian industrial contexts, informed all aspects of the scheme, supported by governance structures that give employees a say in the campus’s ongoing evolution.
The project prioritised sustainability from the outset. Both buildings use passive strategies such as solar shading, thermal mass, and natural ventilation to reduce operational energy demand. Rainwater harvesting, groundwater recharge, seasonal landscaping, and over 2,000 new trees contribute to local biodiversity and climate resilience. A district energy plant captures waste heat from nearby industry, supplying heating and cooling to the campus. These measures helped Secure Sanand achieve IGBC Platinum and subsequently Platinum+ certification, aligning the scheme with multiple UN Sustainable Development Goals.
In use, the campus has proven highly adaptable and well-received by its users. The factory operates efficiently with minimal artificial lighting, while the Doshi Building has become a valued social hub, hosting events for staff and the wider community. Its spatial flexibility enabled it to function as emergency accommodation during the COVID-19 pandemic and is now being adapted to include a public gallery. Employee feedback consistently highlights pride and satisfaction, demonstrating the value of investing in communal infrastructure within industrial settings.


