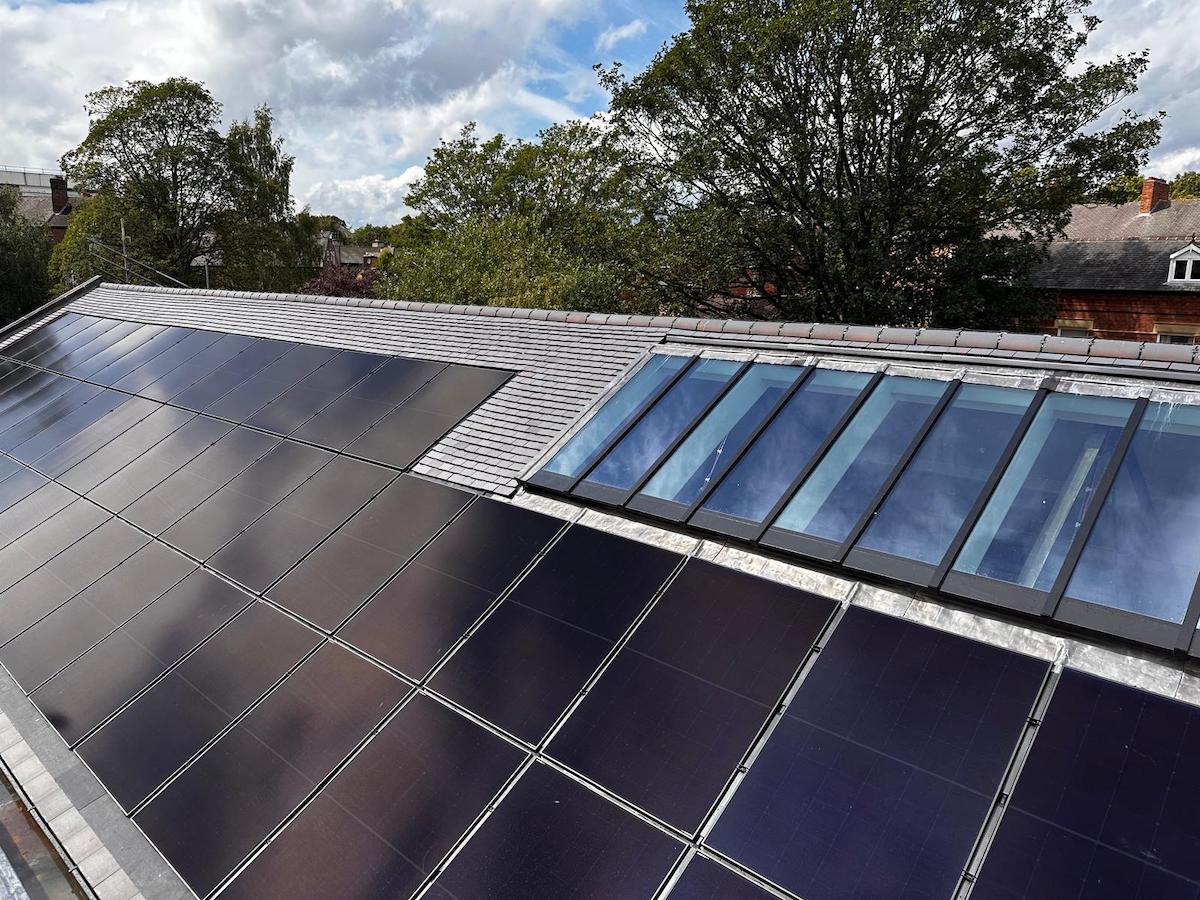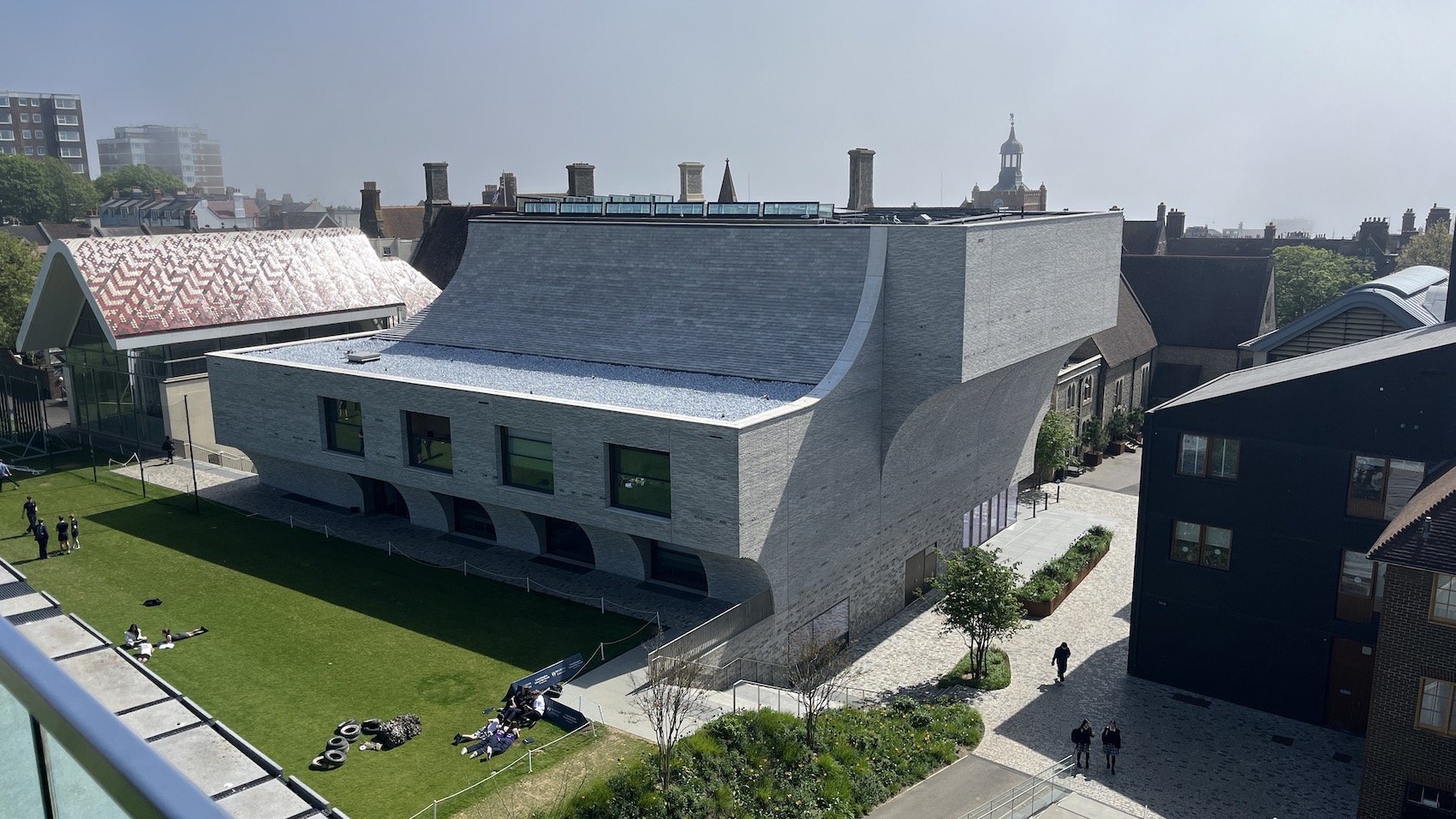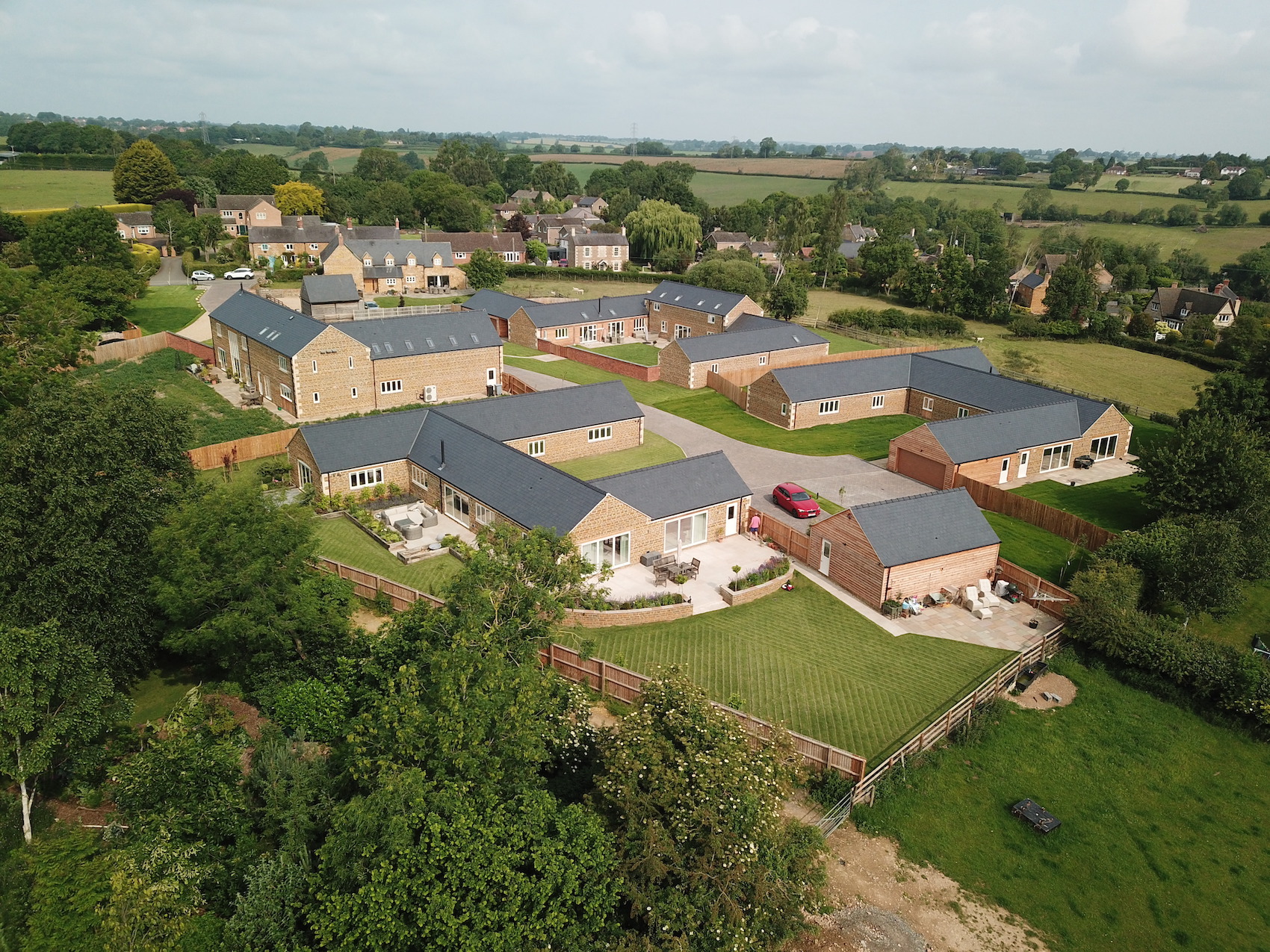Matt Johns, Specification Manager at SIG Design and Technology, discusses best practice for insulating flat roofs with Architecture Today’s Technical Editor John Ramshaw.
In association with![]()
Successful flat roof design is dependant on many factors – not least specifying and correctly installing the right insulation for the application. With insulation accounting for more than 50 per cent of the total cost of some flat roof schemes, not to mention its importance in terms of long-term thermal performance and energy reduction, it is crucial to get this element right at the outset.
Fortunately, SIG Design and Technology has access to an extensive range of flat roof insulation products, which, coupled with its product-agnostic approach and extensive design and specification support services, means it can help specifiers choose and integrate the best product(s) into construction schemes. Matt Johns, Specification Manager at SIG Design and Technology, in conversation with Architecture Today’s Technical Editor John Ramshaw, outlines the key issues architects should consider when approaching flat roof insulation.
Bonded flat roof build-up incorporating IKO enertherm ALU PIR Insulation Board (image courtesy of IKO)
Where should architects start when it comes to specifying flat roof insulation?
Insulation is expensive, so it’s important to know the required U-value of the roof you’re designing. The insulation requirement is set out Approved Document L (conservation of fuel and power) – volume 1 for dwellings and volume 2 for building other than dwellings.
Condensation control is also critical. On warm roofs an air and vapour control layer (AVCL) is used to check the flow of water vapour through the construction. In addition to a U-value calculation, specifiers will require interstitial condensation risk analysis to ensure that the proposed design remains free of condensate build-up throughout the year. SIG can provide this as part of its dedicated design service.
XPS insulation being installed as part of an inverted SIG Permatec roof
Another key consideration is whether the roof insulation forms part of a scheme where the roofing elements are bonded to each other with adhesive or mechanically fixed. One of the main advantages of bonded schemes over mechanically fixed ones is that the AVCL should remain intact and unpunctured. This has the added benefit of enabling it to provide temporary waterproofing during construction. Mechanical fixing is often specified for domestic buildings as it is more cost effective than bonding. It may also be preferred on large-scale projects for the same reason, as well as schemes where wind loading is an issue. Again, SIG can provide will load calculations to help determine the right approach.
Mechanically-fixed flat roof build-up incorporating IKO enertherm ALU PIR Insulation Board (image courtesy of IKO)
How do different flat roof insulation boards compare?
The choice is often between foil-faced, tissue-faced, and bituminous-faced insulation boards. Generally, foil faced boards will produce a better U-value than tissue faced ones of the same thickness – as much as 8-10 per cent depth saving. This means that for a U-value of 0.18W/m2K, you could use say 130mm tissue faced insulation board, but for the same U-value you may need only 120mm of some foil faced insulation boards. If you need to bond the membrane you will generally need a tissue-faced product. However, IKO now makes a foil faced insulation board that can be bonded to both the roof membrane and AVCL.
Bituminous-faced insulation boards are essentially tissue-faced products coated (by the manufacturer) with bitumen. Used in conjunction with torch-on felt roofs, the torch-receivable insulation boards ensure a secure bond with the felt waterproofing layer. As always, SIG will provide unbiased advice on which is the best product to use for a specific application.
Mechanical fixing of IKO Enertherm ALU Insulation using thermally broken tubes and screws (to avoid possible cold bridging) over IKO Spectravap Polyethylene Air and Vapour Control layer
What about VIPs?
VIPs or vacuum insulation panels typically achieve much lower U-values that conventional boards, making them ideal for areas where the roof depth may be limited or restricted, for example, flat roof upstands and balconies. However, these products can be expensive, fragile, and tricky to install – namely because they cannot be cut. For this reason, Specifiers should carefully consider upstand heights and needs early on in the design process. This should ensure that they do not ‘run out of space’ during the detail design/installation phase, and can instead use traditional insulation boards where practical. VIPs should generally be considered a ‘last resort’ when it comes to flat roof insulation.
Mechanically-fixed IKO Armourplan SM+P warm roof build up (image courtesy of IKO)
How do you ensure adequate fire safety?
Specifiers should ensure that their roof systems are rated B Roof(t4). This does not preclude the use of combustible PIR insulation, however, if non-combustible insulation is required, there are a number of options available from SIG. These include Hardrock Multi-Fix (DD) from Rockwook, and Foamglas from Owens Corning. The latter has a particularly high compressive strength, making it ideal for heavily trafficked roof areas.
Bonded BUR SIGnature warm roof build up (image courtesy of SIG)
Are there any other issues specifiers should be aware of regarding flat roof insulation?
Flat roofs requiring tapered or ‘cut-to-falls’ insulation require careful planning and should be designed to BS 6229:2018. Failure to follow the proper guidelines and design advice can result in areas of the roof where there is not enough insulation. Installation errors, such as omitting the AVCL or using the wrong roof fasteners can obviously impair the performance of the roof and reduce its thermal efficiency.
As a general guide, AVCLs should be applied above the roof deck and below the insulation, and always continuously supported. They should also be fully sealed if forming part of a bonded roof, and applied with the correct primers and adhesives. If the AVCL is part of a felt system, it should connect to the felt waterproofing at termination points, such as at the top of upstands.
Contact Details
For more information, please visit the SIG Design and Technology website.




















