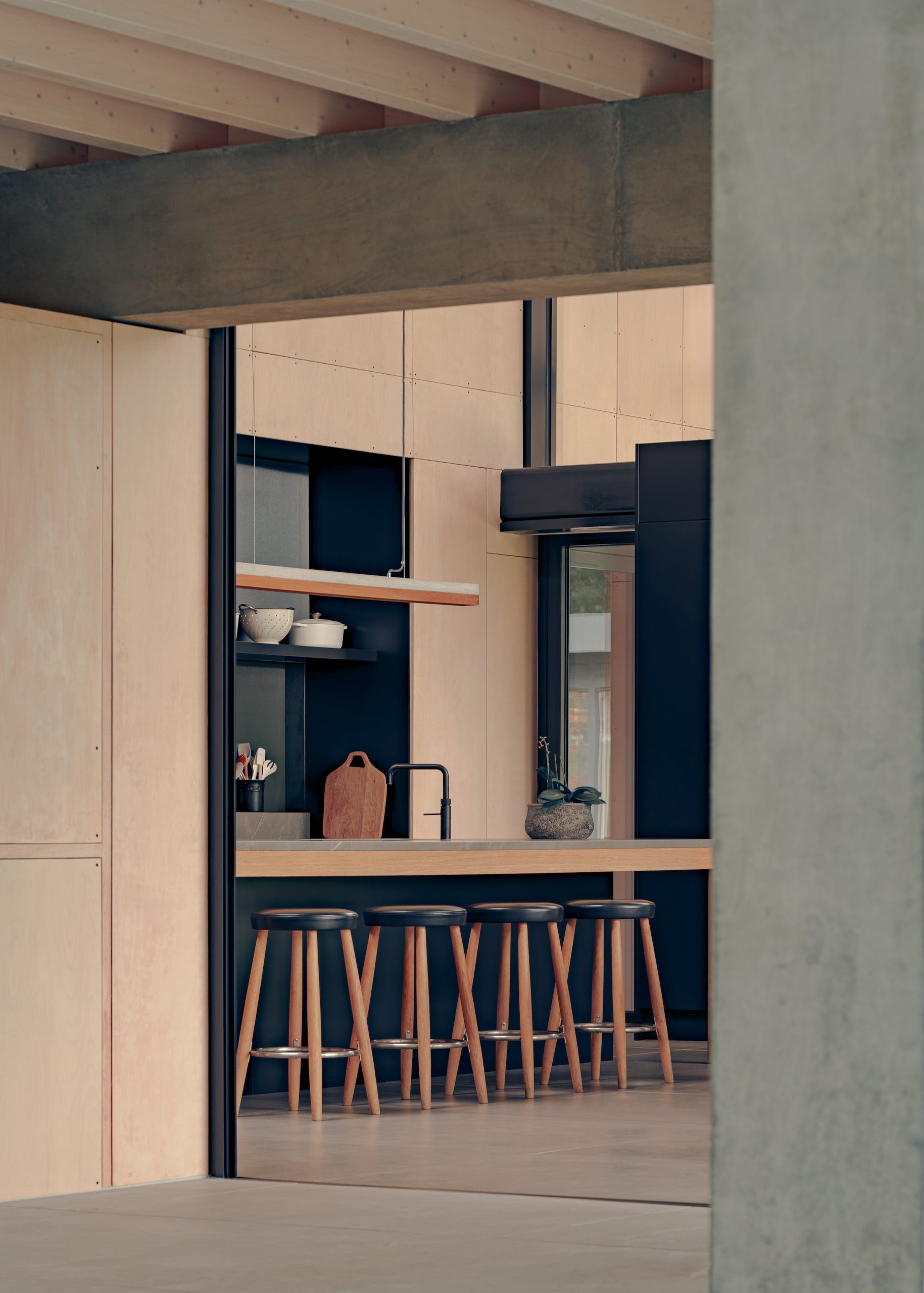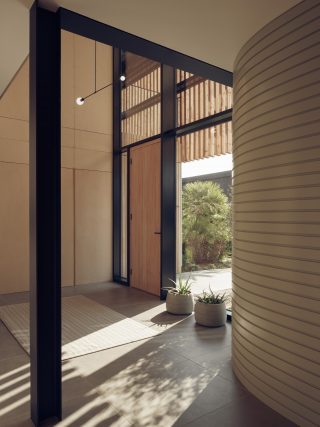31/44 Architects has converted an old grain store in the Norfolk countryside into a family home, using a palette of materials that plays on the mundane rural typology.
The project was commissioned by Luke and Klara Hawes, a director at the transport specialists PriestmanGoode, and a product and interior designer respectively. Originally planned as a weekend retreat, BlueSky Barn quickly became the family’s permanent residence with the onset of the pandemic and they moved in just five days before the beginning of the first lockdown.


The steel structure of the former grain silo and store has been retained and the exterior clad in a combination of slatted timber and pastel-coloured corrugated metal that follows the approximate proportions of the original covering.
“Our first move was to talk about the character of the barn. Most people think of the barn conversion as a nice crumbly timber frame and something which is perhaps quite picturesque in a way, and we really liked the idea that it was a barn conversion of a really mundane tin shed,” says Will Burges, who leads London-based architectural practice 31/44 Architects alongside Stephen Davies.
“These things exist quite stealthily in the most amazing locations, and they get built through planning rules because it’s in support of the rural economy – and then suddenly, you have this great big thing in this quite picturesque spot!,” Burges tells Architecture Today. “We just didn’t like the idea that you’d lose the sense of its history as a utilitarian structure, and you’d walk through the door and suddenly find yourself in a kind of country house.”
A metal drum protruding form the front of the building encloses a spiral staircase connecting the two levels within, and indicates the entrance to the property. It also hints at what can be expected from the interiors, which nod to the industrial history of the building by eschewing plasterboard and compartmentalised spaces in favour of a more raw aesthetic.
Within, the space retains the essence of the original building, with a cavernous double-height living space occupying the majority of the ground floor alongside an indoor pool. The master suite is housed in a timber box boosted above the pool on a concrete framework resembling table legs, a reference to a Bernd and Hilla Becher series and an intentionally fuzzy gesture that could be interpreted as an original fixture.
This compressing the space to create a single-height hall at the centre of the house that releases into the grand scale of the living spaces at the rear, which has an entirely glazed facade facing the fields that surround the property.
As designers, Klara and Luke Hawes were heavily involved in the planning of the interior spaces. “They both have a meticulous sensibility, they’re both detail people,” says Burges. “What we brought was the bigger picture, putting it all together. They wanted to walk in and sense the length of the barn and move through spaces where you get the width of it and the huge volume.”
“The strategy was that every material was a very straightforward choice – plywood, concrete, porcelain – but the treatment of those materials was what gave it the finesse to make it a domestic use of that material. At first it [looks] deeply ordinary, but it’s the fine detail that makes it particularly special.”
The practice took a deep dive into its materials library for the May-June 2012 issue of Architecture Today, explaining the choice of materials behind some of its most recent projects – including BlueSky Barn.


Mediterranean planting and the 15-metre indoor swimming pool – one of the project’s largest technical, and financial, undertakings – reflect the clients’ original intention to use BlueSky Barn as a weekend retreat.
“They started off talking about it being fun and bringing the holiday home,” says Burges. “It’s partly why they were very keen on having kind of Mediterranean plants, where I was always pushing for a Norfolk meadow.”
“Luke’s got an enormous, enthusiastic energy for life and it’s infectious. So when you go there it’s captured in their house really.”
Additional images and plans
Credits
Architect
31/44 Architects
Design team
Will Burges, Stephen Davies, Kate Nicklin, Rosy Jones, Floriane Gonsalves, Francesca Tattersall, Luca Fauciglietti
Project architect
Kate Nicklin
Consulting architect (concept)
Michael Loates-Taylor, TaylorMadeSpace
Contractor
Draper & Nichols Ltd
Services engineer
XCO2
Quantity surveyor and project management
Andrew Morton Associates
Swimming pool contractor
Swimming Pool Design and Management Ltd (SPDM)
Landscape contractor
Roger Gladwell Landscape & Design
Building control
London Building Control
Clients
Luke and Klara Hawes
















































