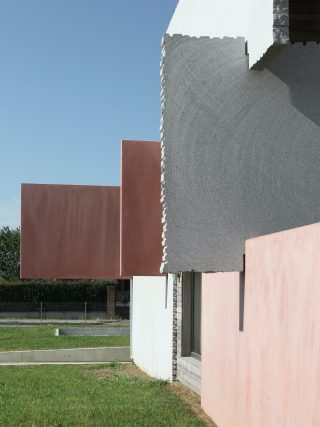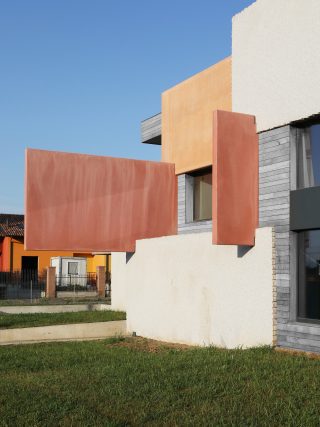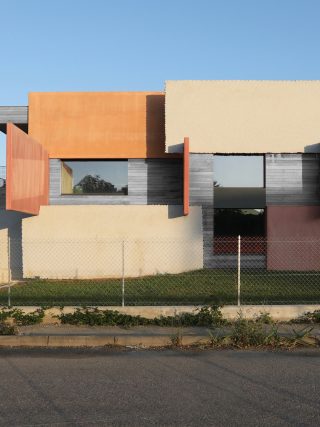Elastico Farm has designed a pair of houses at Torrazza Piemonte outside Turin, that experiment with the structural possibilities of granite and disrupt the monotony of the suburban setting.
If the brief sounds like the start of a fairy tale – two houses for two sisters living separately side-by-side – the end result is just as fanciful. From the air these two detached houses, designed by Turin-based architecture studio Elastico Farm, resemble deconstructed UFOs – visitors from another time, another place, another world. It would be tempting to dismiss the project as a one-liner, an attention grabbing exercise tailor-made for drone photography and Instagram. In fact, this is the latest in a series of projects, including Atelier Fleuriste in Chieri and STONED, a private house in San Quirino, that explore the structural and creative possibilities of traditional construction materials – in this case Sardinian granite.
Prized for its durability and strength as well as its appearance, Sardinian granite has been used for such iconic projects as the columns of the Pantheon, the base of the Statue of Liberty, the Milan Stock Exchange and JFK’s grave. Granite slabs and prefabricated panels are connected by interlocking cuts. The project provided an opportunity to assess the two materials’ relative merits. The concrete panels could be produced more quickly and with greater precision but were more fragile at the corners, requiring more care during assembly.
Both houses are composed of granite slabs and coloured concrete panels interspersed with timber panels. The first house to be built, Cat House, is set out on an orthogonal grid.
In modern times it is most commonly used for cladding and flooring – its homogeneity and resilience make it particularly well suited for projects such as airports, stations and any other public places where large surface areas are subject to significant traffic and wear. But the industry has suffered a downturn in fortune as it has struggled to compete with the high performance low-cost stone products from south-east Asia that have flooded the market in recent years.
Elastico Farm’s interest in the material can be traced back to 2013 when it was approached by a quarry in Olbia to explore the potential of its product in a bid to identify new possibilities – and perhaps new markets – for its wares.


For the second house, Dog House, the orthogonal grid has been replaced with a more dynamic arrangement of radial walls.
Sardinian granite is an intrusive igneous rock cut from the quarry wall with wire saws, a technique that makes it possible to cut huge slabs with a high degree of precision. This, along with the realisation that granite’s resistance to compression and flexure is comparable to reinforced concrete, prompted the idea of designing a structure based on vast monolithic load-bearing elements produced on the excavation site. The dimensions of the slabs – 6m x 2.4m with a variable thickness of between 120 and 200mm depending on structural needs – was determined by research into the costs and logistics of transportation by land and sea.
Both residences, Cat House and Dog House, employ the same structural solution: a combination of granite slabs and coloured concrete slabs connected by interlocking cuts and metal gudgeon pins and interspersed with timber panels.
Granite slabs and prefabricated panels are connected by interlocking cuts. The project provided an opportunity to assess the two materials’ relative merits. The concrete panels could be produced more quickly and with greater precision but were more fragile at the corners, requiring more care during assembly.</strong
Cat House, the first to be built, is based on an orthogonal grid with routes through the building diverging on a full-height space at the heart of the house. Dog House’s design was adapted in response to lessons learnt, particularly the realisation that the structure needed additional earthquake proofing in the form of steel bracing. The orthogonal grid was replaced with an arrangement of walls set out in a radial pattern around a central courtyard.
The result is an architecture of contradictions. Part structural experiment, part sculpture. Part serious, part quixotic. The granite slabs are redolent of primitive structures implying a sense of timelessness and permanence. The playfulness of the composition and the colour palette evoke the transience and fragility of houses made of cards.
The two houses appear to have landed from out of space – unexpected visitors to an otherwise unremarkable neighbourhood in a small town in the province of Turin. Right: Assembly diagrams for Cat House (above) and Dog House (below). Both residences are composed of 20 large granite slabs and prefabricated coloured concrete panels which were numbered before being brought to site for assembly.
The result is an architecture of contradictions. Part structural experiment, part sculpture. Part serious, part quixotic. The granite slabs are redolent of primitive structures implying a sense of timelessness and permanence. The playfulness of the composition and the colour palette evoke the transience and fragility of houses made of cards.



































