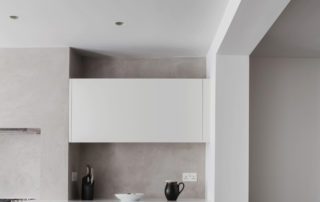A London townhouse is renovated and extended by IF_DO
Architect IF_DO, which recently designed a pavilion at the Dulwich Picture Gallery for the London Festival of Architecture, has completed the renovation and extension of a grade-II-listed Georgian townhouse in Islington, north London.
A two-storey rear extension and detached garden room are intended to maximise both physical and visual connections to the outside space. On the lower-ground floor of the house, a large glazed pivot door next to a large fixed window opens the house to the garden. Roof windows introduce additional natural light.
The material palette of the existing stock brick building is complemented by brass, concrete and wood. Bespoke oak joinery has been designed “to bring warmth to spaces and create elegant and unusual transitions between the old and new built fabric”, says the architect.
Additional Images
Credits
Architect
IF_DO
Structural engineer
Osborne Edwards
Contractor
A Building Services





























