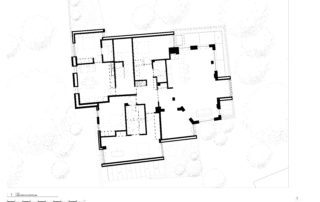Chris Dyson Architects has reconfigured and extended a former cabinet-making workshop to create lofts and studios
Albion Works, a former Victorian cabinet-making workshop in Hackney, east London, has been transformed into loft apartments and studio spaces by Chris Dyson Architects. Set within the back gardens of neighbouring buildings on Albion Drive and Shrubland Road, the site occupied a large plot with limited access.
Studio/office accommodation has been created at ground level, with the three floors above completely reconfigured to provide warehouse-style residential accommodation offering two one-bed, one two-bed and two three-bed apartments. Views out have been carefully considered, focusing on adjacent gardens to avoid overlooking neighbouring properties. Finely-crafted Roman brick facades feature blank recesses indicating the former fenestration.
Internally, a new concrete frame supports the existing building. Ceiling slabs were cast using sand-blasted Douglas fir, to create a rough, textured appearance. To provide contrast, walls and columns were cast using phenolic ply, which results in an ultra-smooth, almost polished finish. Elsewhere the existing industrial materials of the building have been expressed and celebrated.
“This project is simultaneously contemporary and rooted in the nineteenth century. The new elevations present a palimpsest of the past with their recessed blind windows, while new generously proportioned Crittall glazed windows frame long views down across the gardens.” says Chris Dyson.
A large tank below the building collects rainwater that is used to flush WCs. All flats are equipped with heat recovery ventilation systems, exchanging heat from the outgoing air with incoming air, reducing the load on heating systems.

































