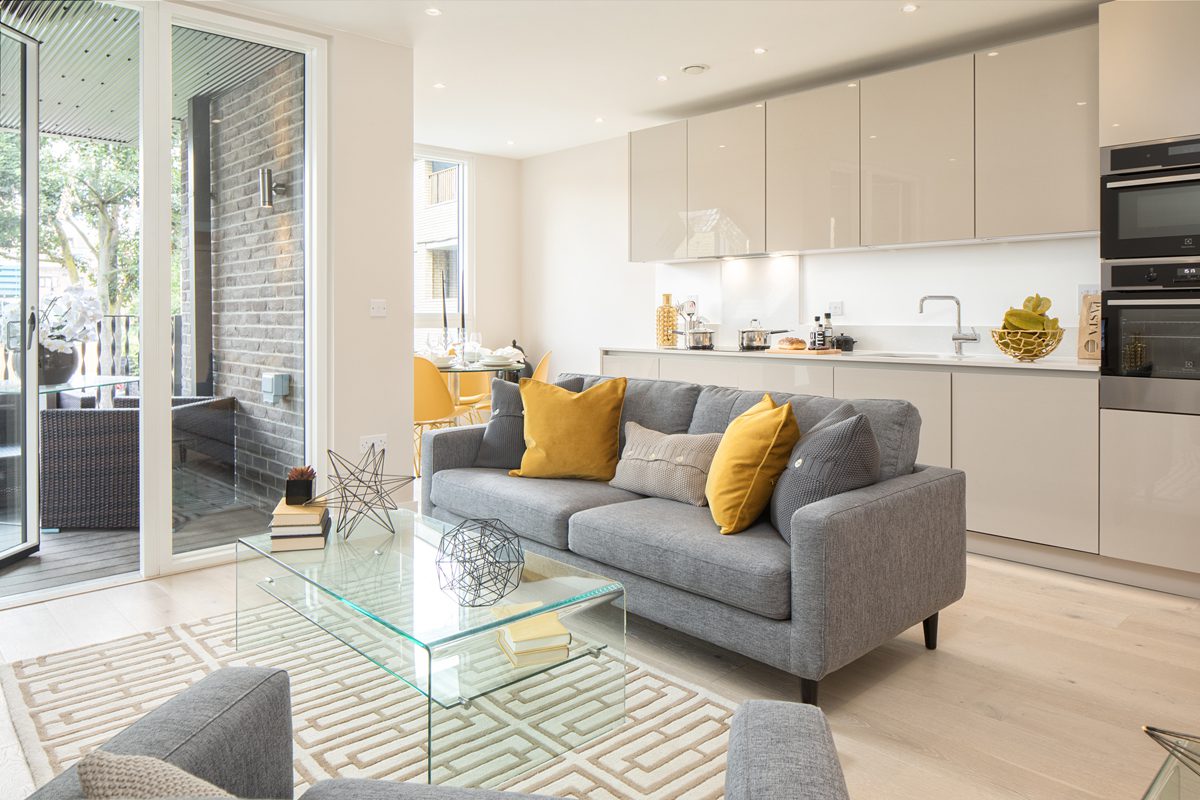A mid-rise London housing scheme by Sheppard Robson combines high levels of density with an equal share of public and private tenures
Camden Courtyards by Sheppard Robson addresses some of the key questions surrounding London housing – namely how to create high-density developments without building tall, and how to provide 50 percent affordable units.
Sited on the corner of St Pancras Way and Camden Road, the £40m scheme comprises 164 homes for developer Barratt London.
The S-shaped plan is organised around a pair of courtyards that serve the private and affordable tenures respectively. The courtyard model draws on Haussmann, Berlin apartments, and London mansion blocks, while incorporating contemporary design cues, says the architect.
Measuring 14 metres deep, the masonry-clad blocks accommodate dual-aspect apartments with bedrooms facing the landscaped courtyards. Perimeter light wells serve duplex apartments on the lower- and upper-ground floors. Communal roof terraces provide safe spaces for children to play. Car parking is not provided due to the proximity of good public transport.
The overall massing is moderated, with the southern side of the building responding to the larger residential developments on St Pancras Way, and the northern aspect stepping back to respect the scale of the facing mews-style street.
Inset balconies on the main frontage create a strong vertical rhythm, while projecting balconies on the mews side maintain a more intimate scale. Intended to evoke Camden’s industrial past, the recessed upper floors are clad in Corten steel.
Decorative metal balustrades respond to the wrought ironwork of nearby Georgian and Victorian terraces. A lighter brick tone is employed around the courtyards, contrasting with the street facades and further differentiating the public and private realms. Inspired by an optical instruments factory that previously occupied the site, bespoke metal handrails comprising intersecting black and gold rails create intriguing visual effects.
Additional Images
Credits
Architect
Sheppard Robson
Structure
Walsh Group
Services
Whitecode Design Associates
Client, main contractor
Barratt London
Brick
Wienerberger
Metal cladding
DML, Ruukki
Windows, doors
Ideal Combi
Balconies, balustrades
GK Engineering
































