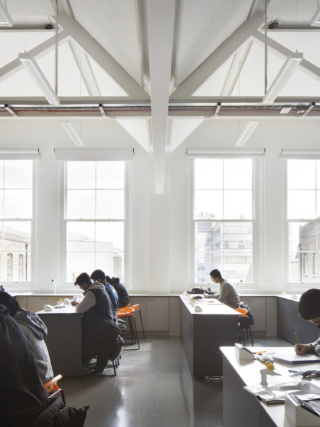Hawkins\Brown skilfully weaves old and new elements together as part of its major reworking of Central Foundation Boys’ School campus in London.
Hawkins\Brown’s redevelopment of the Central Foundation Boys’ School campus in London provides some 13,000-square-metres of much-needed upgrades to one of the country’s top performing, non-selective comprehensive schools. Located next to Old Street roundabout since 1869, the school comprised an ad-hoc collection of spaces that were no longer fit for purpose, with two buildings being identified as amongst the ‘worst educational buildings in the UK’ by the Department for Education (DfE). The architect worked closely with the school for more than a decade to unlock significant financial and logistical challenges.
The Central Foundation Boys’ School campus includes a mixture of designated heritage assets (Grade II listed), and buildings within the Bunhill Fields Finsbury Square conservation area, writes Negar Mihanyar, Partner at Hawkins\Brown. Our brief was to rationalise and consolidate the school’s accommodation to allow more efficient use of the buildings and site.
The first phase of work provided a new, purpose-built science building equipped with state-of-the-art facilities that also serves as a welcoming front door to the school. The building is located at a key node and played a vital role in unlocking site-wide circulation issues, as well as providing step-free access to the majority of the campus.
The second phase of work included a new three-court, multi-use sports hall with changing facilities. The tight nature of the site meant that the sports hall had to be located beneath the courtyard, with rooflights bringing in natural light. It is designed to comply with Sport England guidance, providing the school with a flexible multi-purpose space that can be used for out-of-hours community use. We took the opportunity to transform the space directly above the sports hall into a landscaped playground that provides much-needed amenity space for students.
The sports hall is built between four existing masonry buildings and the base of the structure sits at more than seven metres below ground level with a water table at three metres below ground, writes Malachy McNamara, Structural Engineering Director at BDP. A concrete liner wall, along with a cavity drained system ensures robust waterproofing in a Grade 3 basement environment.
To gain the maximum footprint while remaining economical, we worked closely with Hawkins\Brown to create a detailed constraints drawing. This enabled us to address all temporary and permanent construction requirements before work started, limiting the need for complex temporary works, and controlling the potential settlements of the adjacent buildings. A top-down construction method was adopted by the contractor, which allowed external works to continue while the sports hall was excavated below the roof slab, saving on time and cost.
The Tabernacle Chapel is one of the most distinctive in the school’s building stock, concludes Mihanyar. It had previously been poorly adapted for educational use, and the project provided a unique opportunity to transform it into a characterful Creative Arts Centre. The primary façades have been retained and repaired, while the north elevation facing the school’s internal courtyard has been replaced to allow daylight into the building, and to showcase the range of activities within.
Additional Images
Credits
Architect
Hawkins\Brown
Structure, MEP, landscape
BDP
Quantity surveyor
Gardiner & Theobald
Client
Central Foundation Boys’ School








































