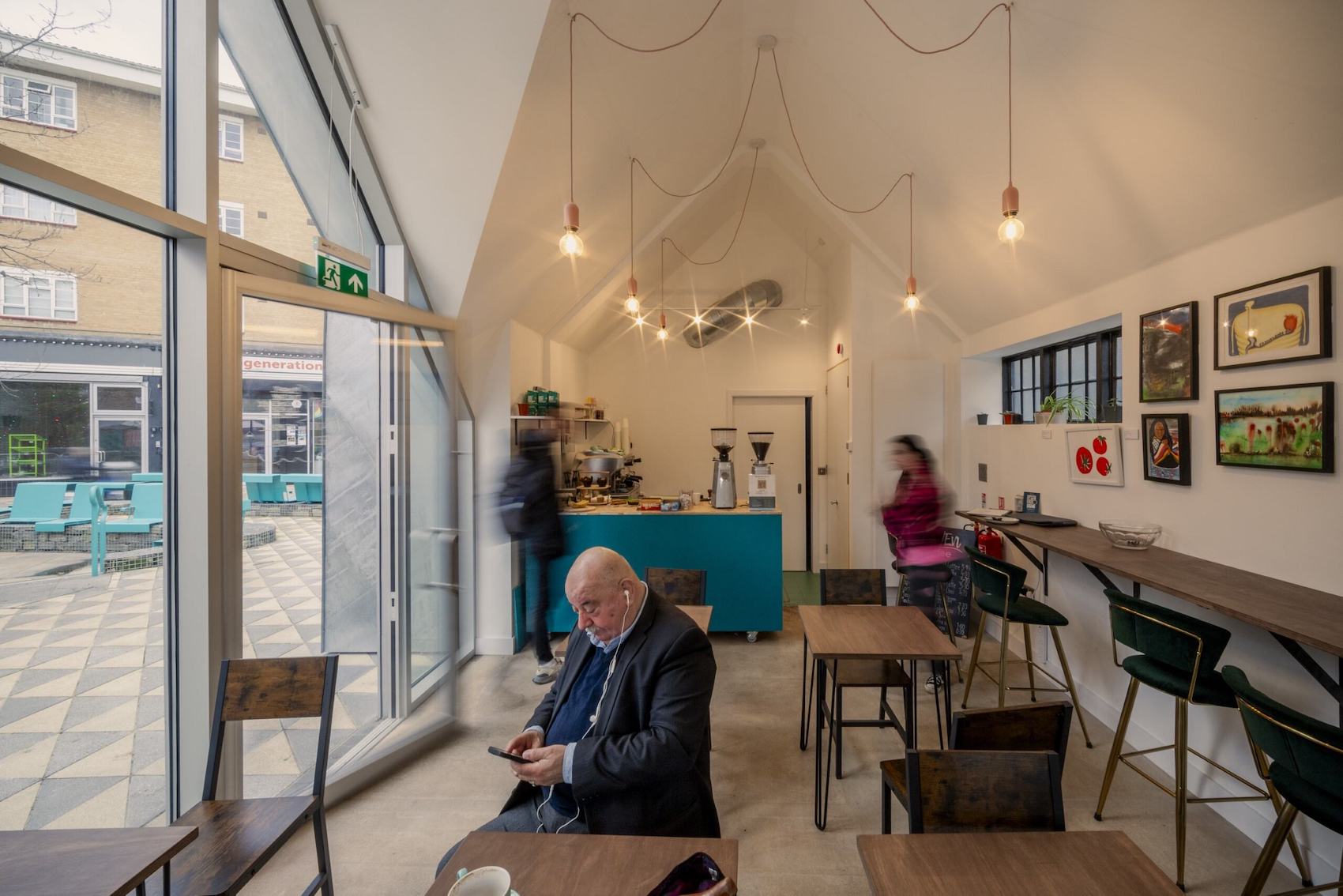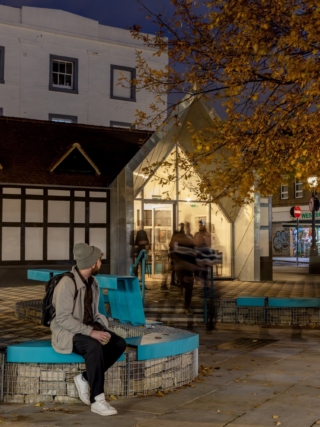Jan Kattein Architects has reimagined a key public space within Westminster City Council’s Church Street masterplan, carefully repairing and reconnecting fragmented civic spaces to create a thriving, inclusive urban hub.
Jan Kattein Architects has completed Church Street Triangle, a comprehensive urban regeneration scheme that forms part of Westminster City Council’s wider Church Street masterplan. Located close to Edgware Road in north London, Church Street comprises two distinct elements: a food market at one end, and at the other a high-end antiques quarter. The surrounding neighbourhood is one of the most deprived wards in the country, and experiences the lowest levels of well-being in the borough, according to GLA data.
The scheme reintegrates the Triangle into the market’s physical and social fabric. Vacant shops and a disused public toilet have been repurposed, with a zinc-clad extension transforming the toilet into a light-filled café with an expansive glazed entrance. A stripped-back fit-out of a former furniture showroom introduces compact workspaces, forming an internal marketplace operated by Arbeit Studios. Retained rough finishes and exposed patch repairs acknowledge the building’s layered history, while glazed partitions allow daylight to permeate the interiors, offering local entrepreneurs an accessible and highly visible setting.
Part of Westminster City Council’s Enterprise Space programme, the Triangle provides affordable workspace for emerging businesses. The first tenants include local makers and circular economy ventures, spanning sustainable fashion, jewellery, and upcycled footwear. The café is operated by Haven Coffee, a refugee-founded social enterprise supporting displaced communities across London.
Externally, a reconfigured public realm fosters stronger connections between the café, workspace, and market. The removal of a traffic lane has expanded pedestrian space, integrating the Triangle more fully into the urban fabric. Salvaged materials – including York stone from nearby works and old roof tiles repurposed within gabion seating – reinforce a narrative of renewal. Folded metal backrests ensure accessibility, creating an inviting environment for residents and visitors alike.
Developed through cross-disciplinary collaboration, the project is an exemplar for sensitive urban repair. By weaving together commercial, public, and social functions, Church Street Triangle strengthens the area’s business ecosystem while also fostering a more inclusive and vibrant neighbourhood.
“The transformation of the Church Street Triangle shopfronts and public realm, in partnership with Westminster City Council, to create a new hub for local creatives and a space which can be enjoyed by the community is an exciting step towards the wider Church Street regeneration,” commented Jules Pipe, Deputy Mayor for Planning, Regeneration and the Fire Service. “This is just one of a series of great projects we’ve supported through the Mayor’s Good Growth Fund which is helping to deliver thriving, sustainable and inclusive spaces and accessible community assets across London as we build a fairer and more prosperous city for all.”
Additional Images
Credits
Architect
Jan Kattein Architects
Structural engineer
engineersHRW
Landscape technical consultant
WSP
Quantity surveyor
MDA Consulting Ltd
Contractors
Cuttle Construction, FM Conway
Workspace operator
Arbeit Studios
Client
Westminster City Council


































