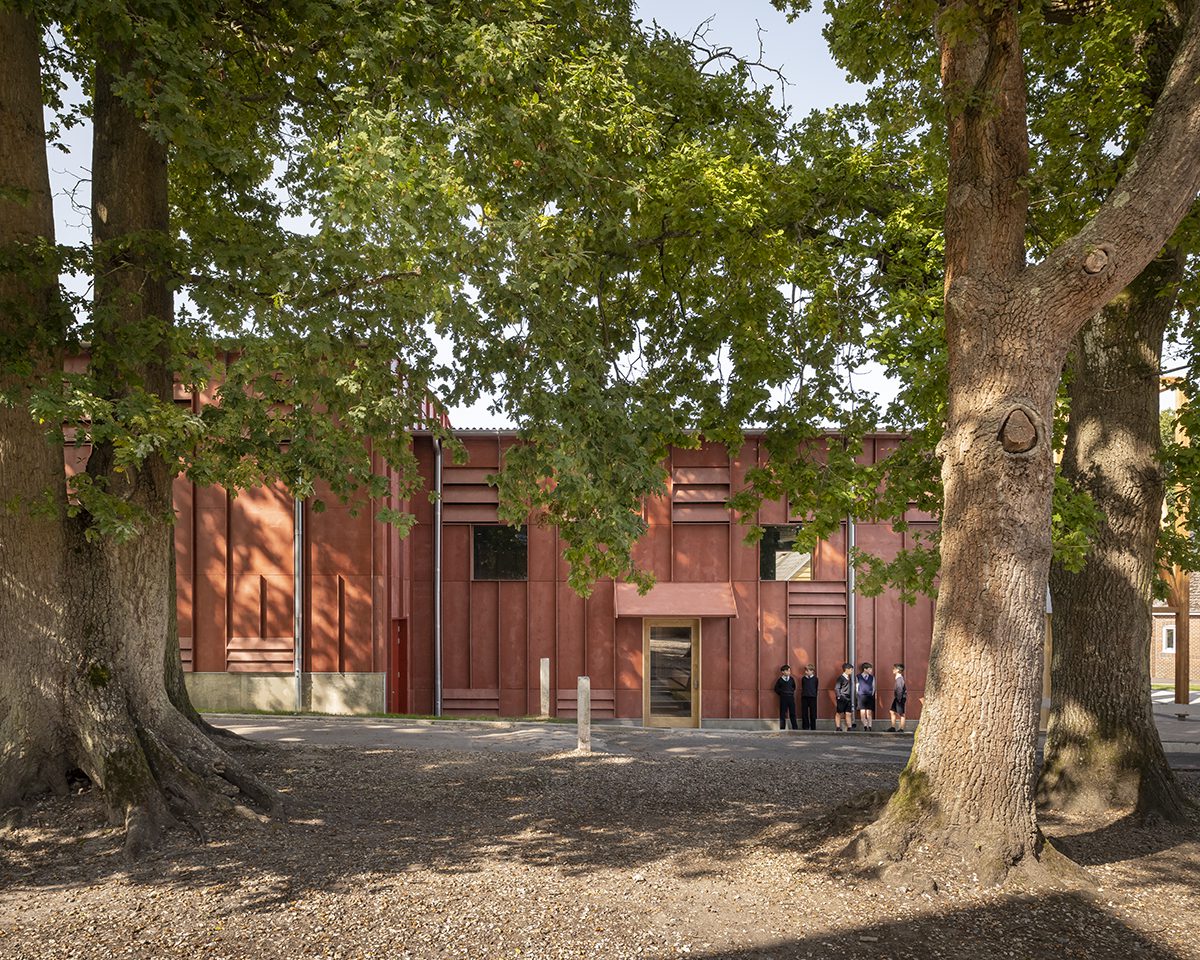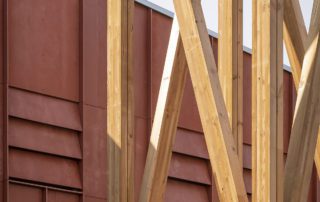A school theatre by Jonathan Tuckey Design lends urban order to the campus, finds Owen Hopkins

Prep schools are not generally auspicious clients for architects. Catering for children up to the age of 13, they run on very small margins and are constantly in thrall to the economic ups and downs that determine how many parents can – or are prepared to – pay school fees. Budgets for capital projects are therefore always tight, with funds gleaned from whatever surplus can be generated during the good times, borrowing – always a risk when your business is so dependent on external factors – and donations from parents, alumni and other benefactors.
As a result design is not always a high priority, and building projects tend to be in the form of small-scale or incremental additions to existing buildings or larger-scale one-offs, such as a new sports hall or science block. Rarely is there the opportunity for the thoughtful consideration of the campus in the round and over time, or the way a new building might draw from, interact with and potentially even elevate those that surround it. It is this that makes a new theatre by Jonathan Tuckey Design at Horris Hill School in Berkshire such a special project.
The practice won the commission through an invited competition – itself an early indication of the school’s desire to do things a little differently. Horris Hill already had lots of good facilities, but not for drama. A new headmaster, backed by the school’s governors, saw the opportunity to create something that was not simply a new facility, but could engage pupils in a much broader way. As well as integrating the full range of theatre disciplines – performing, technical and organisation – into the culture of the school, the theatre would also host external productions and be available for other schools and local groups, thus helping foster interactions between Horris Hill and the wider community.
The theatre replaces an old Design & Technology building, and faces what used to be a car park. It sits amid a courtyard of vaguely vernacular red brick and tile buildings with pitched roofs, but is angled so as to be slightly out of alignment with its surroundings. It is a subtle but important move, which issues from the architects’ embrace of what they see as the “latent urbanity” of the campus, where the more conventional conception of it might be as analogous to a village.
An important, if improbable, theoretical touchstone has been M Christine Boyer’s analysis of the Renaissance city in her influential 1994 book ‘The City of Collective Memory’. Horris Hill is far from Renaissance Florence, but the reference becomes more compelling in the way it is used to inform how the theatre is conceived not simply as an interior, but as a literal stage set for everyday life. The portico, which stands as a distinct but related structure in front of the theatre, is the most obvious outcome of this, serving to activate the space in front, and transforming car park into campo.
Top: A large engineered timber portico stands to the front of the building, creating a ‘theatrical’ entrance from which banners can be hung and marking a new public square for the school. Ventilation louvres formed from Viroc cement particle boards add texture to the facades.Above: features two canopies over entrances to the backstage area, and acts as a backdrop to a grassy amphitheatre.
The theatre’s spatial orientation is matched by a structural and material composition that is also consciously distinct from its surroundings. The choice of a cross-laminated timber (CLT) structure was partly a way of fixing the cost and ensuring that when construction started the building could go up quickly, but the material also becomes part of the building’s careful calibration between the campus and its wooded setting. A cement particle-board, Viroc, is used as a cladding, and comes alive rather beautifully under the dappled light created by surrounding trees.
The success of the material lies also in the series of rhythms that articulate the facade at different heights and scales. The intervals are cleverly determined by the size of the Viroc sheets, and are alternately subdivided, reinforced and accentuated via vertical and diagonal cuts and projections, and the incorporation of downpipes and horizontal louvres. There are nods here to church architecture and one is intriguingly reminded of the highly articulated yet very flat facades of Florentine churches like Santa Maria Novella. These echoes are also found in the way the ‘campo’ façade extends above the roofline and the rather charming curved brackets that support the overhanding gables. Individually, these are all simple, straightforward touches, yet collectively give the building real richness and depth.
Inside, the timber structure is left exposed and augmented by a veil of beech battens, with Viroc used for the floor. If the exterior is governed by a single overriding rhythm, in the interior it breaks down into several different rhythms that collide and intersect. The otherwise insistent rectilinearity is relieved by the drape-like undulations of the acoustic ceiling.
Formally there is capacity for 152 on the pew-like, built-in timber seating – but up to 200 children can squeeze in if they shuffle up. Even with such a number accommodated, the building is still able to be ventilated naturally (the louvres on the facade conceal the vents). The overall impression is of a pleasing clarity that allows both a physical and conceptual closeness between performer and audience.
Every part of this building works hard: the interior, the front and side facades and the rear elevation, which forms a stage and amphitheatre out of the landscape behind. While the design demonstrates that design and ‘value for money’ do not have to be mutually exclusive, this portico would have the obvious target for any cost-cutting.
Yet its presence is really fundamental to the project’s success in elevating the surrounding buildings and in turning leftover space into something that feels civic, where the school can come together as a collective.
Good architecture most often emerges when there is a perfect synergy between architect, client, site and budget. It requires a certain amount of serendipity; site and budget are not always in the client’s – let alone architect’s – control. But that serendipity can be made more likely to occur when the client’s aspirations are matched by the architect’s, with just enough creative tension to push things forward, as appears to be the case here.
Some critics turn their noses up at projects for private schools, but good architecture should be recognised wherever and for whomever it is produced. A theatre at a Berkshire prep school is not going to change the world, but if it helps inspire a young actor, or playwright or set designer, or serves as an exemplar that leads to better architecture elsewhere, then that is surely to the benefit of all.
Additional Images
Credits
Architect
Jonathan Tuckey Design
Design team
Rob Leechmere, James Moore, Molly Wheeler, Matthew Farrer, Peter Youthed, Rohullah Kazemi, Waheed Kazemi, Jonathan Tuckey
Structural engineer
Webb Yates Engineers
Theatre consultant
Charcoalblue
M&E
Skelly & Couch
Contractor
Vale
Quantity surveyor
Marstan BDB
Joinery
Peak Carpentry
CLT
Eurban
Cladding
Viroc
Rough-sawn beech battens
Joinery Solutions





































