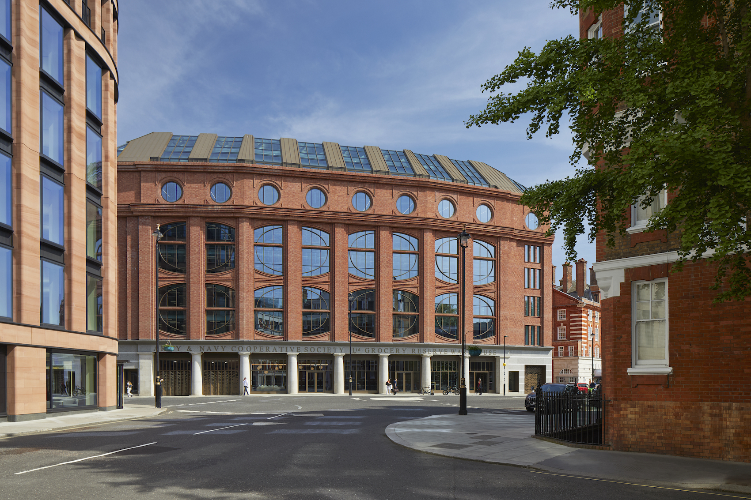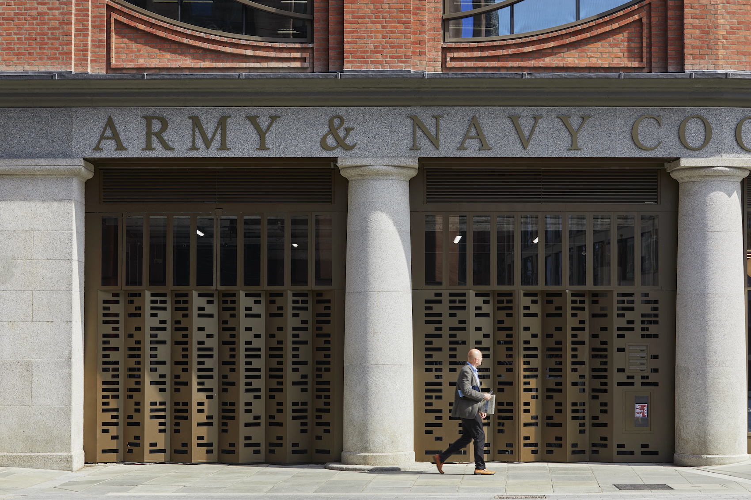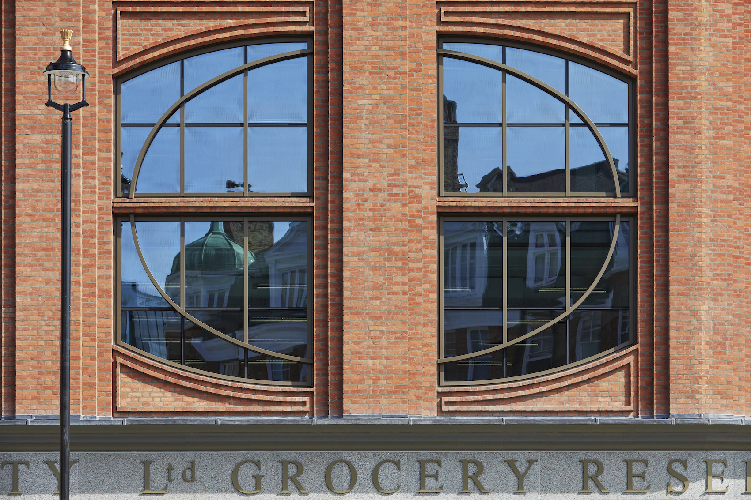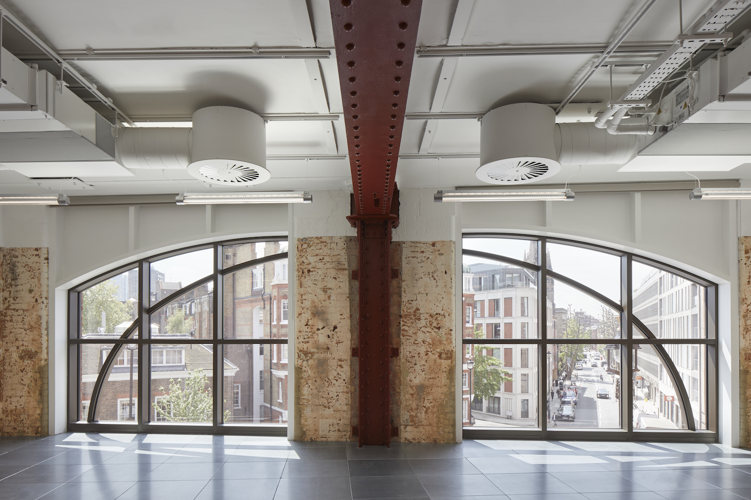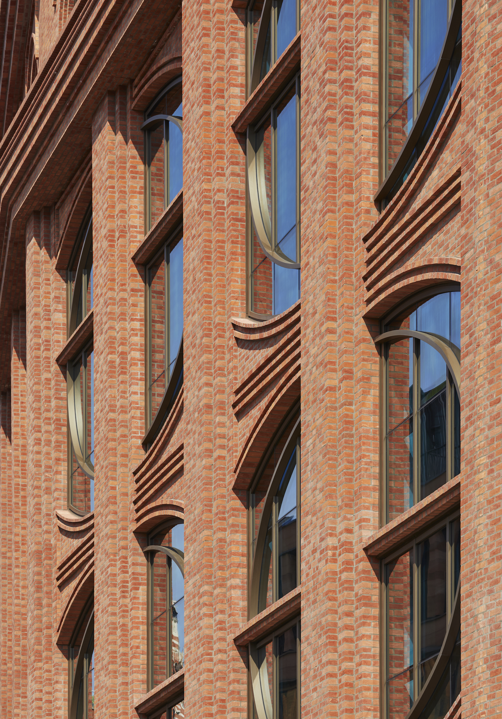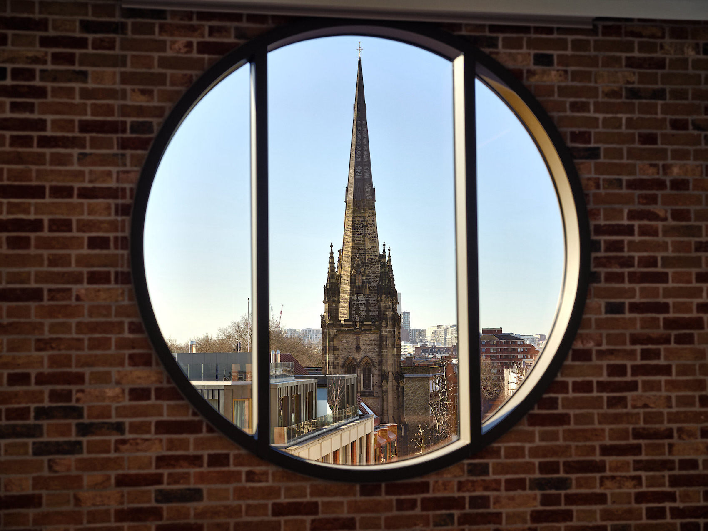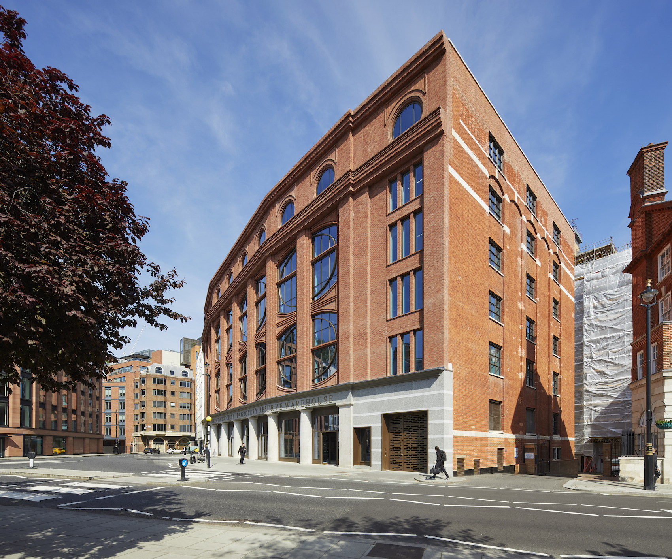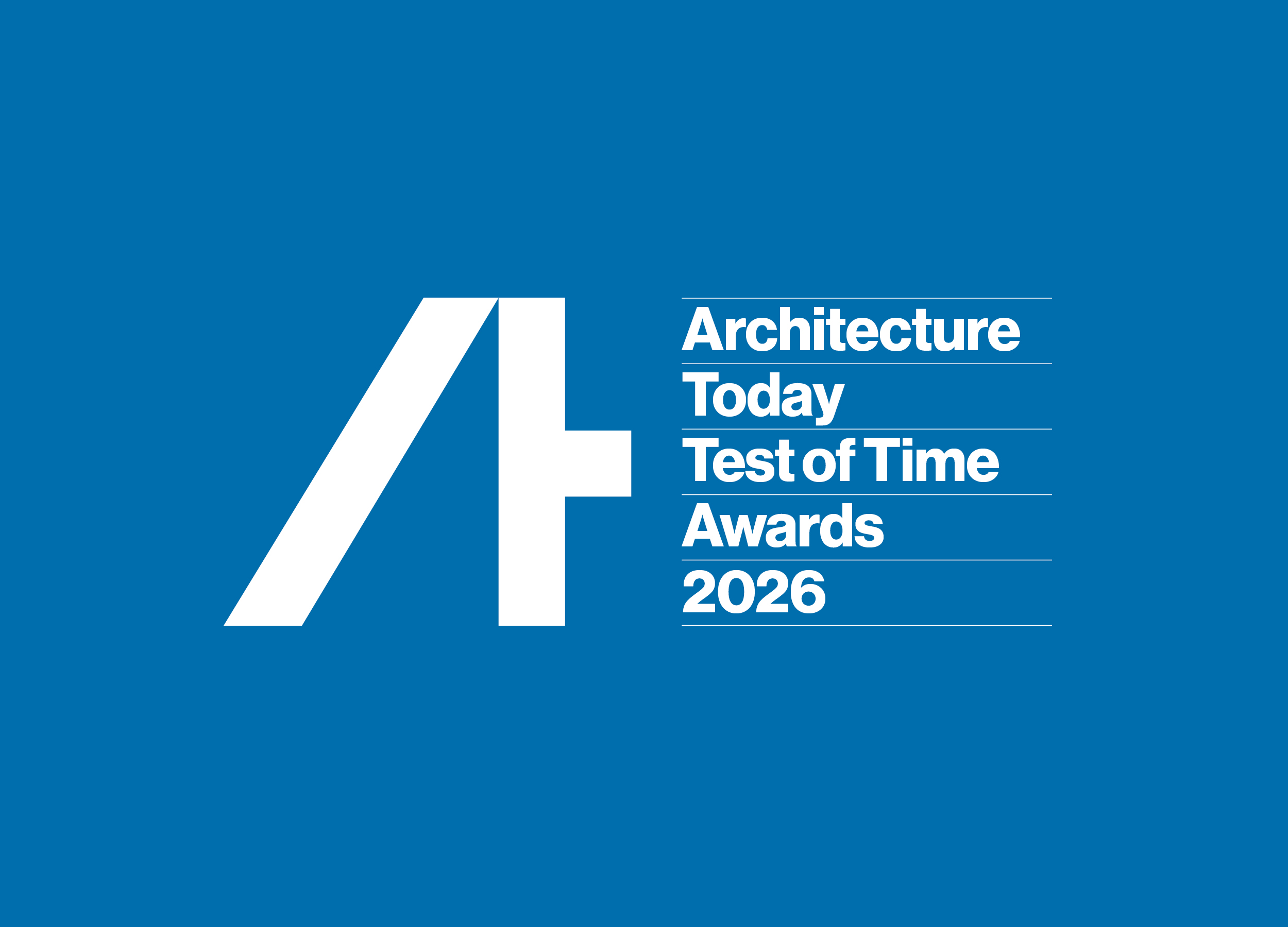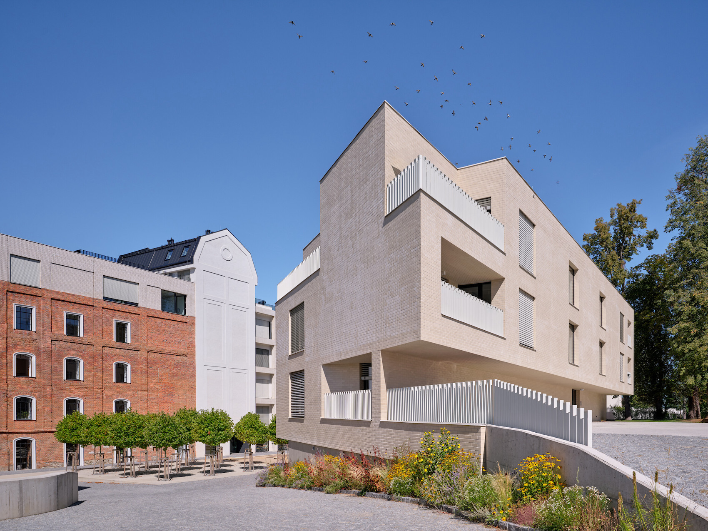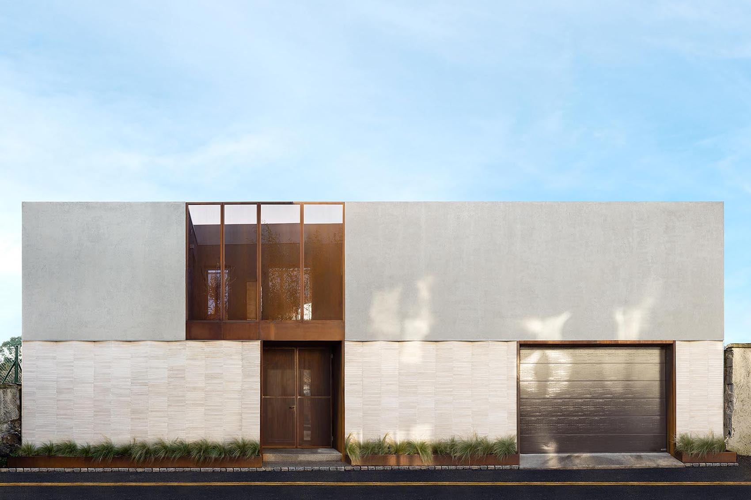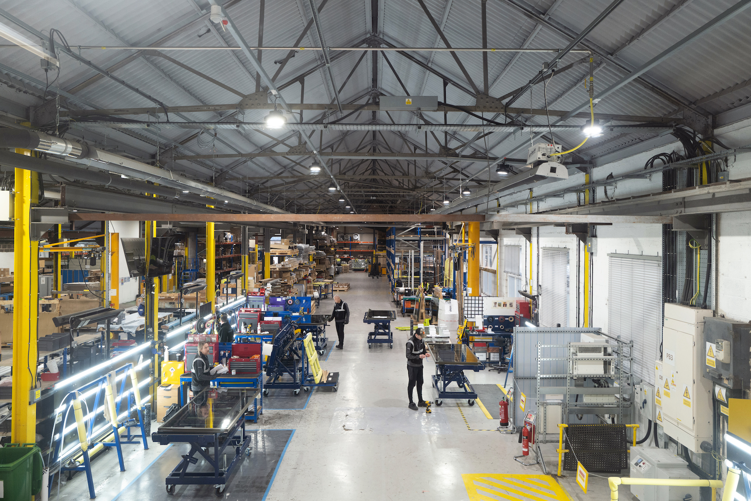Project leaders from SPPARC, Anglian Architectural, and Schüco discuss the collaborative processes and technical challenges behind the façade of Greycoat Stores in London with AT’s Technical Editor John Ramshaw.
In association with![]()
At the heart of most successful façade designs is a story of collaboration, teamwork and ingenuity. In this new technical series, sponsored by Schüco, we explore these important and revealing processes through a standout project submitted for the Schüco Excellence Awards. The seventh article in the series explores Greycoat Stores in London. Completed in 2024, the 8,360-square-metre, office-led, mixed-use refurbishment scheme was designed by SPPARC, and delivered in collaboration with structural engineer MNP, façade engineer: Eckersley O’Callaghan, main contractor Blenheim House Construction, specialist façade contractor Anglian Architectural, and façade, window, and door solutions provider Schüco – among others.
Reconnecting with the past
Located in Westminster, Greycoat Stores was built in the 1890s and, in its heyday, functioned as a warehouse for the Army and Navy Co-operative Society. An unsympathetic renovation scheme in the 1950s covered the main red brick façade to Greycoat Place with cement render. This move largely extinguished the building’s identity and contextual response to the broader Westminster townscape.
Central to SPPARC’s ambitious refurbishment scheme is a richly detailed and highly expressive red brick façade that replaces the former rendered, mid-century frontage. Conceived as a modern reinterpretation of a Victorian warehouse, the elevation comprises curved precast brick spandrel panels located between hand-laid brick pilasters on the upper floors. At ground level, a series of stone columns interspersed with curtain walling and double doors provides access from the street. The fifth floor is punctuated by ten, large, evenly-space circular windows set between generous brick cornices.
Schüco window and door solutions articulate the new façade, with capped FWS 50 curtain walling and FWS 60 SG (structurally glazed) curtain walling employed on the ground and upper floors respectively, together with Schüco AWS 70 WF HI windows, ADS UP 70 side-hung door units, and ASS 80 FD HI sliding folding doors. All the glazing frames are finished in a rich bronze tone (Anodite 545), creating a strong sense of homogeneity across the façade.
Optimised and regular-shaped glass panels facilitate an internal glass replacement strategy. Each pane sits behind the line of externally-applied feature mullions and transoms, giving the impression that they are curved and shaped. A glazed shadow box spandrel gives a double-storey appearance, endowing the façade with an appropriate sense of scale.
Working up the design
Among the key challenges for the architect was the brick detailing and setting out. “We used 3D modelling techniques, as well as comprehensive BIM models to fully interrogate this aspect of the project,” explains SPPARC Principal Trevor Morriss. “Each of the key façade sections were rigorously modelled to resolve every junction and interface. This approach accounted for each brick and the important relationship between the masonry and the varying connecting materials and packages, including the glazing.”
“Overall, the façade required nine different specialist suppliers and façade installers,” continues Morriss. “This necessitated a rigorous coordination strategy, with each specialist supplier required to provided its own 2D and 3D design drawings, which were then coordinated into a single model by the design team.” At all critical junctions, the design team worked collaboratively to assess and accommodate the subcontractors’ technical requirements, ensuring adjustments would not compromise the performance, aesthetics, or integrity of adjacent packages.
“Our challenge was to deliver a scheme using a modern, energy-efficient curtain wall system that respected and enhanced the original building,” says Dan Sillis, Project Director at Anglian Architectural. “This needed to be achieved against the backdrop of a structure that – due to the changes it had already been through – was constantly throwing up surprises, and an extremely demanding site in a busy location with almost no storage.”
Having carefully considered and understood SPPARC’s architectural vision, Anglian Architectural set about structuring its delivery approach. “We undertook some pre-contract design work to help the early stages of the process and inform important considerations around sequencing,” explains Sillis. Following this, the company held a series of design workshops with key interface contractors, as well as structured weekly meetings to maintain focus and provide a forum for identifying and solving problems. “We broke the project down into ‘work packs’, aligning these with the programme, says Sillis. “This enabled us to focus and prioritise the development of each section of work without overwhelming the design team.”
Schüco was also engaged early in the project and actively collaborated with the wider design team. “Our involvement began via initial consultations with Eckersley O’Callaghan and extended through to the recommendation of a trusted network of proven fabricators,” explains Schüco Architectural Project Manager Kamil Kardas. “From concept development and detailed design to fabrication and final installation, the main challenge for us was maintaining clear and consistent communication among all stakeholders. This was crucial to aligning expectations, resolving complexities, and ensuring a successful project outcome.”
Fine tuning the prefabricated elements
As the project entered RIBA Stage 5 – following completion of SPPARC’s fully-detailed RIBA Stage 4 package – key lines of communication with the contractor team were established and then maintained throughout the installation process. The architect applied a regular observation and snagging inspection regime as each floor/bay was created.
“Aligning the brick coursing across the in-situ brick columns and the pre-cast brick panels was critical to maintaining continuity across the façade,” says Morriss. “To ensure this, each individual brick was detailed into the model, including all specials. Once the 3D models were complete and had been reviewed by all design team members, they were supplied to the precast manufacturer, who hand-laid more than 40 different types of brick specials, before adding reinforcement and concrete to the back of the moulds.”
Each precast brick panel underwent rigorous quality control to ensure the 10mm mortar joints were maintained, and the specials were in their correct positions. The fixing spigots protruding from the back of the precast panels had to allow for vertical adjustment of 20mm to ensure they could be aligned with the in-situ brickwork. Unusually, the intermediary precast brick spandrels do not connect back to the main structure but instead hang from the reinforced aluminium curtain walling. The precast panels – some weighing as much as seven tonnes – were lifted into position with a mobile crane.
Planning, co-ordination and agility were key to managing the project successfully from Anglian’s perspective. “We needed to do as much prefabrication as possible and then get materials to site just in time for installation,” says Sillis. “Co-ordinating our work with the other trades was also important in order to avoid delays. Sadly, the precast concrete contractor entered into administration mid-programme, posing a number of difficulties in respect of co-ordinating the remaining design and installation.”
“The Schüco products selected proved to be excellent for overcoming many of these challenges,” continues Sillis. “By using Schüco’s technical expertise and design software we were able to tailor the systems to meet the project’s specific requirements. The aluminium profiles lent themselves to replicating the Victorian-style features and creating expansive windows that are such a feature of the refurbished façade. They also contribute to the project’s BREEAM Excellent and EPC A-ratings, with the FWS curtain walling system Cradle to Cradle Silver certified, and the AWS 70 WF HI windows achieving an overall U-value of 1.3W/m²K.”
The scope of the façade refurbishment scheme combined with the building’s chequered history led Anglian Architectural to build tolerances into both the window design and programme. This ensured that once the structural remodelling began it could update the design in real time, guaranteeing a perfect fit for both the curtain walling and window systems. “A good example,” says Sillis, “is how we designed the interface details so that the flashings could be fitted once the critical dimensions were finalised and key installation was complete.”
Measuring success
The success of the building in terms of finely balancing competing aesthetic, performance and environmental demands is not lost on Sillis. “It’s easy to look at the outside of Greycoat Stores and admire a modern building that respects its roots,” he says. “What makes it all the more impressive is the comparison between what you see now and what we started with. This was only possible thanks to the positive, flexible and collaborative approach adopted by the project team. Each party brought a wealth of technical expertise to the process, and what struck us most was the willingness and openness of all the parties to listen to each other and work together to achieve the desired outcome.”
For Morriss, the successful reimagining of Greycoat Stores has not only strengthened the building’s contextual relationship with its prominent Westminster site, but also evoked and celebrated the ‘lost’ 1890s façade. “The end product of numerous components and technically challenging interfaces is the redefinition of a building that blends the old and the new in a way that is true to the craftsmanship of its lineage,” he reflects. “Ultimately, the success of the facade delivery relied on a continuous dialogue between the design team, consultants, and specialist contractors, allowing each party to contribute their expertise while collectively resolving interface challenges together.”


