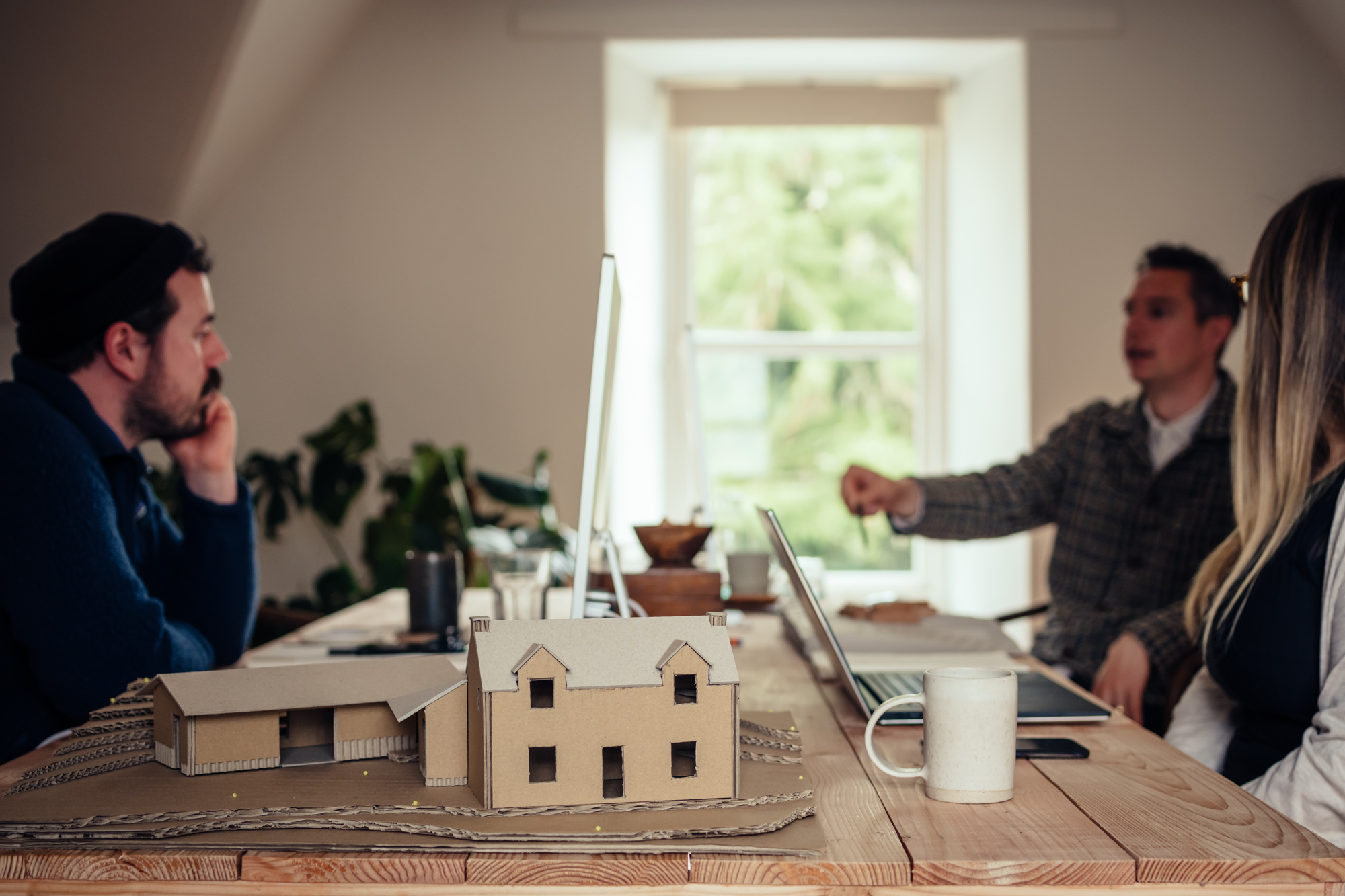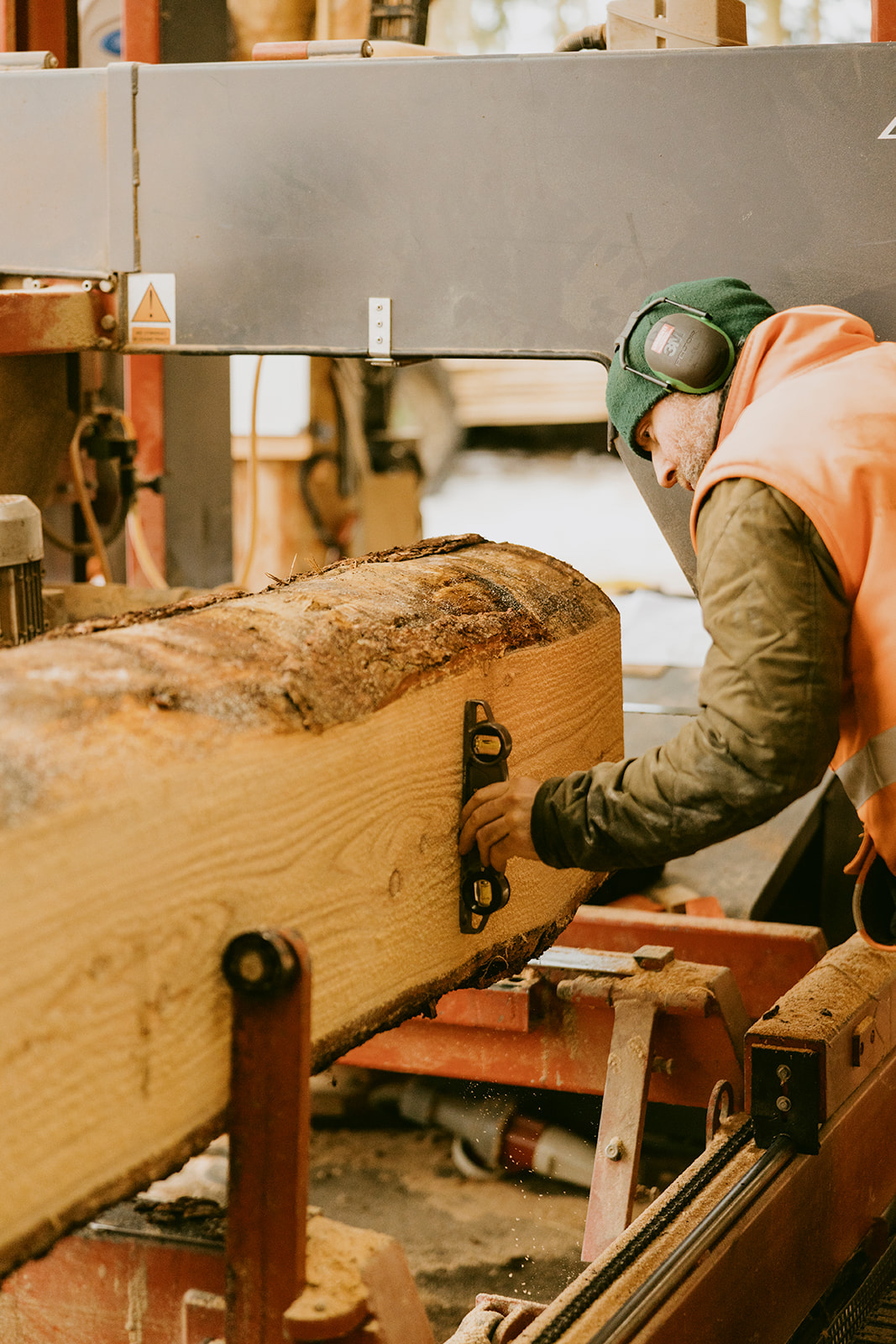AT talks to… Colin Baillie of Baillie Baillie about using natural materials to deliver honest, low-tech projects that address climate resilience, respect the vernacular architecture of the Scottish Highlands, and take account of its climate, labour and skills.
What attracts you to using clay blocks and timber in your projects?
We are deeply interested in the vernacular architecture of the Highlands and climate resilience. We use aerated monolithic clay blocks to create deep, solid masonry walls, combined with a locally sourced Douglas fir timber frame. The use of clay blocks speaks to the local palette of deep monolithic walls but are even more effective at regulating temperature throughout the year. We focus on materials that are durable and don’t require chemical treatments, like the slow-grown Douglas fir which has a high resin content so naturally resists decay whilst also adding to the character of the building when left exposed internally. This building method aligns with the traditional Scottish construction approach of using a single material for walls – historically stone – in combination with a timber frame, roof and floor.
Are you exploring any other natural materials?
We’re actively working with a range of bio-based materials, including hempcrete and straw insulation panels and we’re actually expecting the hempcrete on site at a project on the West Coast within about two weeks time. One of the constraints around working with hempcrete is that a lot of our sites are exposed climatically. The west coast is very wet, wind driven rain, which isn’t necessarily seasonally protectable either; it can be just as wet in the summer as it is in winter. So these considerations are really working their way into the initial design stages. We are very committed to ensuring that the way we’re approaching natural materials and local materials is embedded in the bones of the project and has a reciprocal influence on the way we’re approaching the design. You have to understand the limitations of a material and in doing so it can drive the visual language and spatial considerations of a project. Our hempcrete project has been designed with a post-and-beam timber structure and deep eaves to protect the building while allowing for hempcrete application. We’re also keen on straw insulation, particularly prefabricated compressed straw panels, which offer low embodied carbon and excellent performance.
What challenges do you face when introducing alternative building materials to the remote locations and severe climates of the Scottish Highlands?
Our low-tech approach is important with regard to its functional success, but also because it tackles the limited availability of specialist contractors. We work with local tradesmen and builders who have no experience or sometimes haven’t even heard of hempcrete or clay blocks, but a skilled bricklayer can work with hempcrete blocks without requiring additional expertise. We’re talking about this against the backdrop of sustainability, but also just from a first principles perspective. These are materials that are much much less harmful to the environment, but also the people who are handling them. Even if there is an initial skepticism, we’ve found that once tradespeople experience bio-based materials firsthand, they see the benefits, especially when comparing them to conventional insulation materials like polyurethane or rock wool which no one enjoys working with. By offering healthier materials, we gain buy-in from contractors and help shift industry practices.
How do you balance sustainability with practicality in your designs?
Sustainability isn’t just about using the right materials; it’s also about designing efficiently. One of the most impactful things we can do is build simply and minimize excess. We always question whether a space can be more flexible, reducing the overall building footprint while maintaining functionality. This not only lowers material use but also allows us to focus more on quality craftsmanship. We can be confident that the quality and the refinement can still come through, even in something that’s quite lean and quite paired back. If we use the closest source of timber, it’s inherently sustainable, as we can actually identify where that tree was felled, why it was felled, and what the management of that process was. I’m not really interested in post-rationalising data around projects. It’s an authentic and honest approach to making low impact buildings. Thinking like this has really opened up a whole territory around local material use – can we make a project in the Highlands where everything is sourced within a hundred mile radius?

















