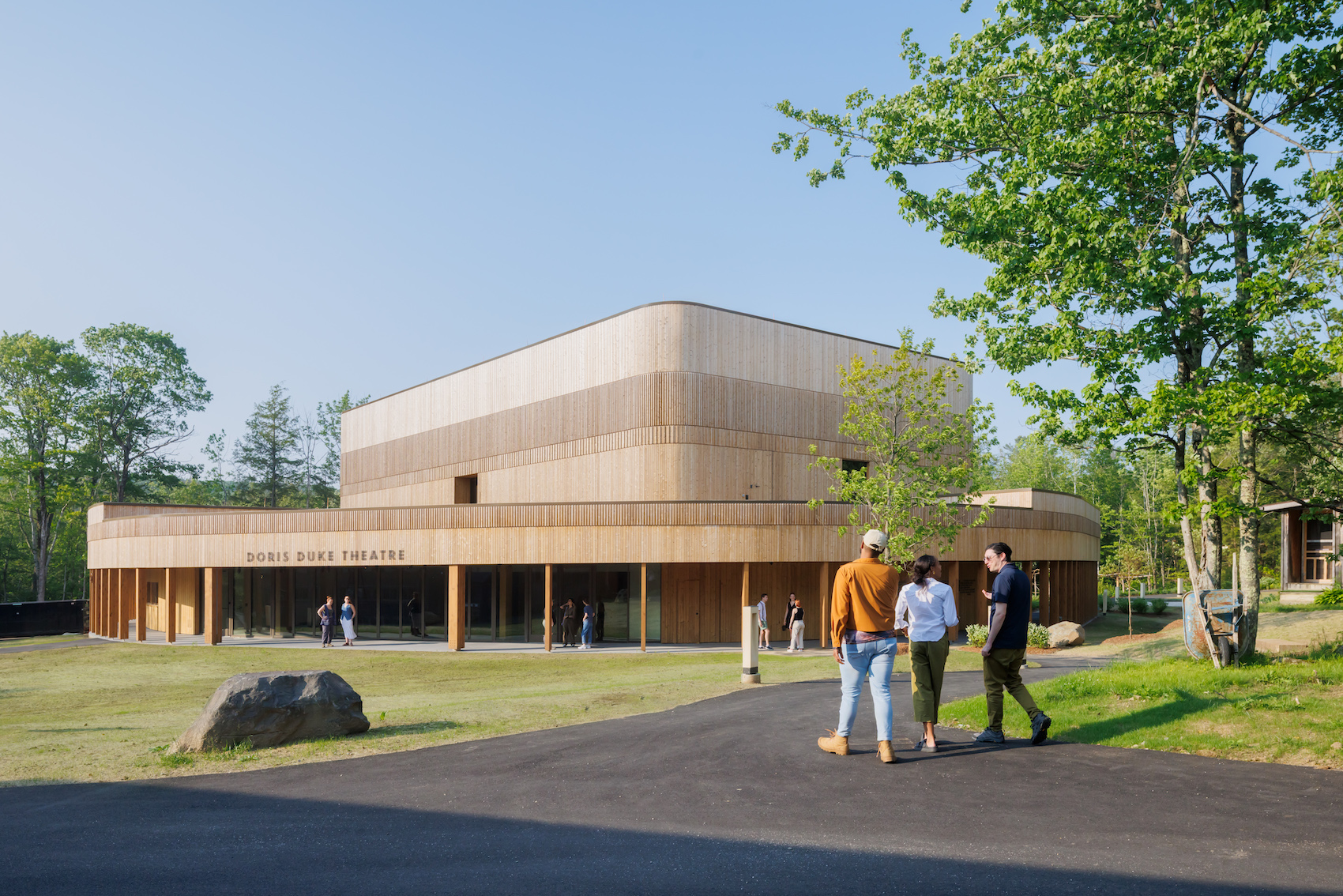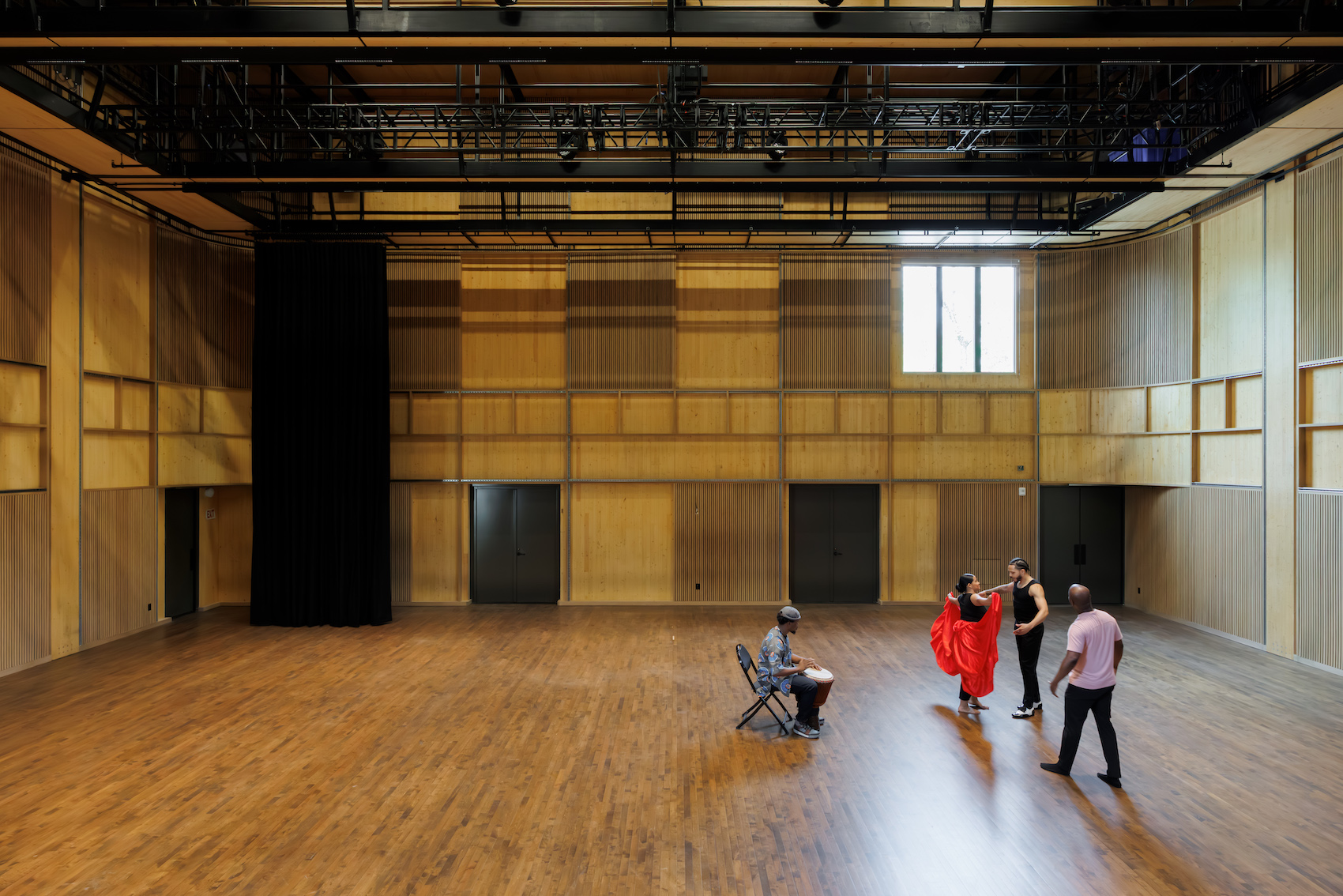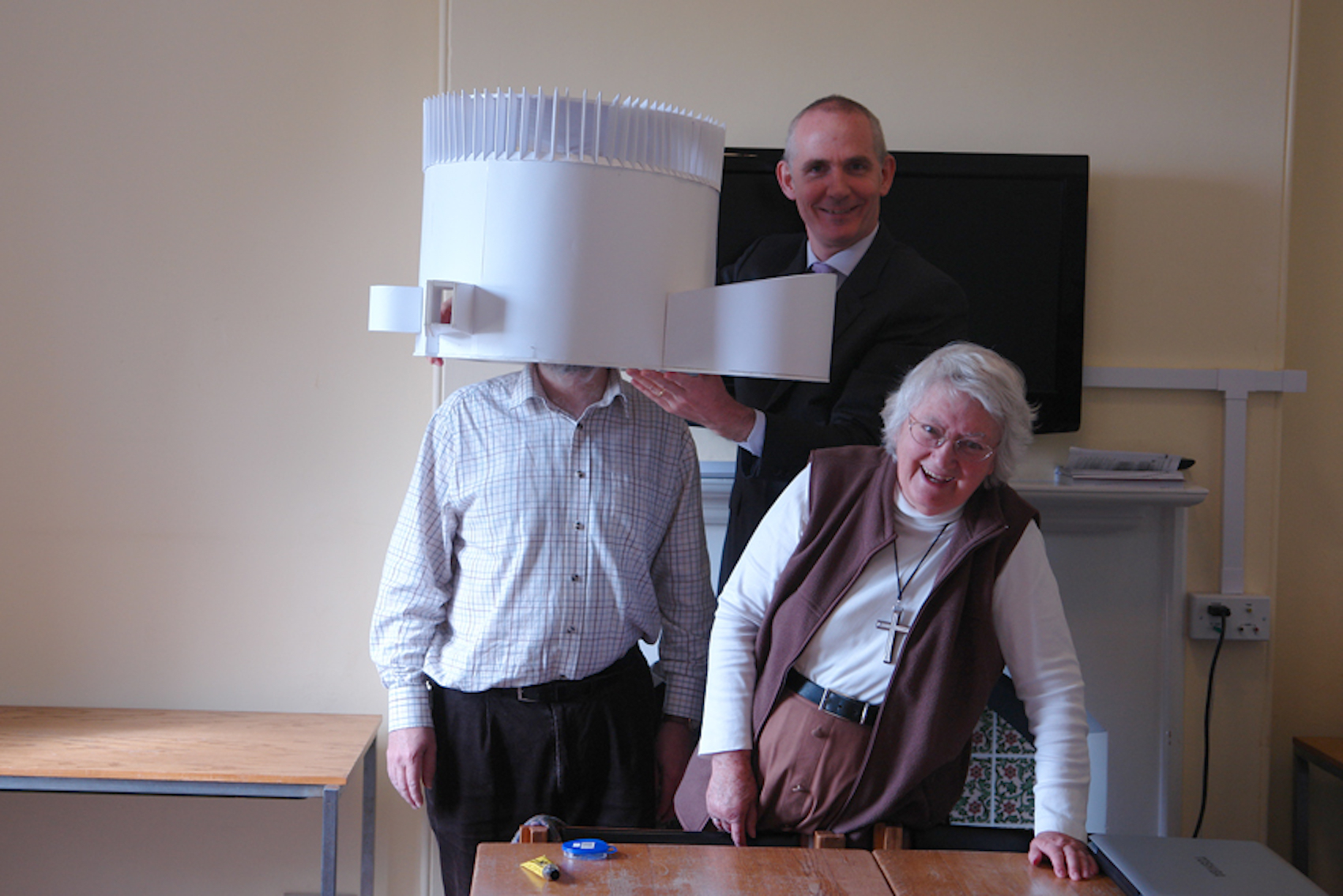Dutch practice Mecanoo has designed a theatre for Jacob’s Pillow, a pioneering dance centre in Western Massachusetts, USA. Isabel Allen visits a project shaped by a sensibility and spirit that refuses to be subdued.
Jacob’s Pillow. Even its name – especially its name – speaks of American conservatism; a populous steeped in Old Testament folklore. Perched in the highlands of the Berkshires deep in Western Massachusetts, the site is accessed by a steep stagecoach road that zigzags up the hill. The locals saw the zigzagging road as the rungs in Jacob’s ladder. A nearby farmer went one step further, identifying a pillow-shaped boulder by the farmhouse as the rock where weary Jacob laid down his head to sleep.
This is the land of summer camps and summer homes. A peculiarly New England collision of Big Nature with folksy home- down charm. A mountainous landscape of beavers, bears and forest trails punctuated by picture-book settlements of spotless clapboard houses, well-attended churches, and carefully tended lawns. A world of nuclear families and expensive cars. The vernacular speaks of self-sufficiency and respectability. Symmetrical façade; steep gable roof; white clapboard cladding; white picket fence. The physical embodiment of the all-American dream.
Aerial view of the Jacob’s Pillow campus.
But, as every dance aficionado knows, there are other ways to read the history of Jacob’s Pillow and its locale. To those in the know, even its name – especially its name – speaks of American liberal values; an institution with a long history of championing a counter-narrative, or rather countless counter-narratives, about culture and identity. It’s a history that can be traced back to modern dance pioneer Ted Shawn, who bought the farm in 1931. Shawn and his wife Ruth St. Denis had previously founded the Denishawn Company, a trail-blazing touring dance troupe that rejected the conventional tropes of European ballet in favour of a theatrical, contemporary form of dance inspired by multicultural traditions.
Once America’s most celebrated dance couple, Shawn and St. Denis parted company – professionally and romantically – in 1931. Jacob’s Pillow represented a new chapter; an opportunity to pursue his long-held dream of nurturing an all-male dance troupe. Shawn and his ‘Men Dancers’ – his new partner Barton Mumaw along with seven physical education students from nearby Springfield College – toured the world, performing more than 1,250 times in 750 cities, but lived at Jacob’s Pillow’s 89 hectare campus, dancing (of course) but also constructing their own buildings and growing their own food.


The back door of the Ted Shawn Theatre opens to the Jacob’s Pillow campus. The tradition of drawing on the landscape as an alternative backdrop to performances inspired Mecanoo’s approach to the design of the new Doris Duke (Photographs courtesy of Flansburgh Architect).
For what Shawn recalled as “seven magic years,” Jacob’s Pillow was simultaneously an experiment in single-sex co-living, and what Shawn saw as a crusade to challenge preconceptions around masculinity and male dance, described by Jacob’s Pillow’ director of preservation Norton Owen as “the most under observed art form.” Regular ‘Tea Lecture Demonstrations’ were staged to showcase the troupe’s dance skills to the local community and to raise much-needed funds, a sketchy outreach programme that sowed the seeds for what has now become America’s longest running international dance festival, celebrating its 93rd season in Summer 2025.
In architectural terms, the Pillow’s evolution from humble homestead to world-class dance mecca has been reflected in a series of renovations and additions designed to meet the changing needs of audiences and performers, while retaining the rustic ambiance of what Shawn dubbed ‘the farm’.
Having inherited a collection of farm buildings, including Hunter House, a farmhouse built by the Carter family, who settled the site in 1790, Shawn immediately set about converting an 18th-century barn into the Bakalar Studio where early Pillow performances were held. Other agricultural buildings were repurposed as required.
Patrons outside the Ted Shawn Theatre. A 1790 barn converted by Ted Shawn in the 1930s, the building established the unaffected timber agricultural /performance vernacular that set the tone for subsequent buildings on the campus (photograph by Christopher Duggan, courtesy of Jacob’s Pillow).
In 1942, the Ted Shawn Theatre, designed by architect Joseph Franz, opened its doors as the first American performance space designed specifically for dance. A post-and- beam structure designed to harmonise with the existing barns, its standout feature was a rooftop weathervane depicting a likeness of Barton Mumaw. Subsequent additions included the Henry J. Leir Stage, an outdoor ampitheatre which opened in 1981, and the original Doris Duke Theatre which was built in 1990, but destroyed by fire three decades later.
The task of designing the replacement – or ‘reimagined’ – Doris Duke was given to a design team led by Mecanoo’s Francine Houben, in partnership with New York-based architecture and landscape practice Marvel and theatre and acoustic consultants Charcoalblue. For Pamela Tatge, Jacob’s Pillow’s executive and artistic director, Houben was an obvious choice, citing “their history with wood, history of making theatres, and the way they design buildings that are so respectful of the landscape.” And while she’s too polite to say it directly, Houben clearly thought so too. “I love dance. And I love the Berkshires. I love to camp. I love festivals. I’ve always loved coming to this part of the world. When I came to Jacob’s Pillow I really got a wonderful feeling. It felt like coming home.”
Audience members at the Henry J. Leir stage watch dancers perform a collaborative work between Seán Curran and Darrah Carr (photograph by Christopher Duggan, courtesy of Jacob’s Pillow).
All of which begged the question of how to retain the Pillow magic while delivering a building that offered an opportunity for the organisation to take stock; to reset its vision for the future, and its relationship with its past. Changes in technology called for a new level of complexity; not just a theatre but a ‘makerspace’ to facilitate the integration of artificial intelligence, extended reality, robotics, and immersive platforms into live performance. The Pillow’s growing audiences called for a significantly larger venue; the ‘reimagined’ Duke is approximately 20,000 sq. ft compared with the former Duke’s footprint of roughly 8,500 sq. ft. The challenge was to deliver increased capacity and functionality without losing the simplicity and intimacy of the original Duke, but also to develop an architecture that reflected the Pillow’s evolving sense of self; specifically in relation to the symbiotic relationship between the organisation and its physical environment, and its role as a bridge between previous generations and generations to come.
Students rehearse inside the Perles Family Studio designed by Boston- based Flansburgh Architects and completed in 2017. A contemporary interpretation of the timber barn/ performance space, the project can be read as a stepping stone between the site’s historic buildings and the reimagined Doris Duke (photograph by Robert Benoson Photography, courtesy of Jacob’s Pillow).
Tatge is quick to debunk the myth that the Pillow’s history started with Ted Shawn, or even with the Carters, pointing out that the ‘farm’ rests on what was once the ancestral homelands of the Muh-he-con-ne-ok or Mohicans, adding “We are an organisation that has tried to decolonise.” A laudable ambition, which raised the interesting conundrum of how to deliver a building that overlaid the Pillow’s homespun agricultural vibe with a deferential nod to “ancestors and elders past and present.”
Houben’s response was to break the programme down into two distinct parts: a contemporary take on a traditional barn – a “magic box for dance” – surrounded by an organic, free-flowing ground-level veranda, a “move away from right angles” that simultaneously references the dynamism and movement of dance and suggests a more fluid, poetic relationship to the landscape and its history.
Constructed from spruce-pine-fir blend CLT panels, sourced from Canada, the ‘magic wooden box’ contains an overhead steel catwalk, fitted with livestream and AI capabilities and allowing for an infinite array of audio-visual, digital and acoustic effects. The timber-clad performance space is fitted with flexible, retractable seating, to offer variety of configurations for audiences and performers. Its thermally-treated pine façade is composed of seven horizontal bands, a reference to the indigenous concept that every decision we make today should benefit the next seven generations. Designed to weather gracefully, the building will transform with the seasons, telling its own story of the passage of time.
Full-height sliding doors allow the theatre to operate as a more permeable space, building on Pillow’s tradition of using the landscape as a backdrop for performances. Houben, who recalls taking her daughter to a performance at the Pillow’s Henry J. Leir outdoor ampitheatre and thinking it “the most perfect theatre in the world,” conceived the veranda as “a danceable roof ” so that “the building itself could be a stage. I like my work to combine formal with informal. You can surprise people. You can play.”
The veranda provides passive shading and a permeable threshold between the theatre and its landscape.
The landscape itself was designed by New York practice Marvel with input from interdisciplinary artist and curator Jeffrey Gibson, a member of the Mississippi Band of Choctaw Indians and of Cherokee descent, who served as a consultant on indigenous values and the building’s relationship to the site. To the west of the theatre, a people- focused central quad is surrounded by a sculptural ‘scramble’ of locally-sourced stone, providing space for outdoor rehearsals, celebrations and more informal use. To the east, ‘nature-focused’ landscapes designed by Indigenous artists Misty Cook, Kathi Arnold, and Andre Strongbearheart Gaines Jr. celebrate indigenous knowledge, with a garden and a communal fire pit that reflect the cultural traditions of the people who first inhabited the land.
View looking west through the Jameson Family Lobby.
Taken as a whole, the new Doris Duke and its attendant landscape reflects the paradox that defines the Pillow’s dual identity. On the one hand, it exhibits the mix of technical sophistication, slick execution and stylistic panache you’d expect from a world-class performance space. An apt response to the Pillow’s location at the heart of a region that has become a rural playground for wealthy urbanites and generous patrons of the arts. Recognition that the experimental farm- come-dance troupe has evolved into a pillar of the Establishment and a cultural powerhouse with global reach.
On the other, its richly layered narratives speak to its status as an outsider; a counter- critique of mainstream American mores. Tatge is circumspect about putting an overt political spin on the project, limiting herself to the observation that the theatre “renews our commitment to possibility” at a time when artists “face growing challenges to create, connect and be seen.”
Indigenous garden and fire pit in front of the eastern entrance.
At the time of my visit the Pillow had been told that the government had reneged on a pre-Trump promise of a $70,000 grant. A member of the local community had offered to plug the gap, upping the donation to $100,000 as an additional show of support. A drop in the ocean, given that the Doris Duke alone cost $30m, but a reflection of the divisive influence of a philistine President, and the critical importance of the Pillow’s original role. Now, as in Ted Shawn’s day, the farm offers a haven for experimentation and self-expression; for pushing boundaries and exploring identities; for celebrating multiculturalism in the arts. A heavy responsibility at the best of times, but especially so under a political administration that quells diversity and dissenting voices with such casual disregard.
Credits
Client
Jacob’s Pillow
Dance Festival
Architect
Mecanoo
Architect of record
Marvel
Interior designer
Mecanoo
Structural engineer
TYLin
Mechanical, electrical, plumbing, IT, A/V, security
and fire protection
Altieri
Civil engineer
Foresight Land Services
Theatre design and acoustics
Charcoalblue
Landscape architect
Marvel
Indigenous
garden artists
Misty Cook (Stockbridge-Munsee)
and Kathi Arnold (Stockbridge-Munsee)
Firepit artist
Andre StrongBearHeart Gaines Jr. (Nipmuc)
Visual artist
Brenda Mallory (Cherokee)
Indigenous consultation
Jeffrey Gibson (Cherokee and Choctaw) and Heather Breugl
Building enclosure and waterproofing consultant
MW-Skins
Lighting consultant
Fisher Marantz Stone
Wayfinding and signage
Afreeman
Code and accessibility
Code Consultants
Specifications
Gturner Specifications
General contractor
Allegrone Companies
CLT and glulam
Nordic, fabricated and installed by Bensonwood Fixed curtain wall Kawneer
Retractable curtain wall
NanaWall
Rainscreen
Lunawood
Concrete-faced insulated perimeter wall panels
WallGUARD
Timber cladding and veranda soffit
Lunawood supplied by Delta Millworks
Exterior columns
Alaskan Yellow Cedar
Moisture barrier
Henry Blueskin
Roofing
Sure-Weld, SOPRANATURE
Windows
Kawneer 8225TL Thermal Windows
Glazing
UltraClear low-iron insulated glass with SNX62/27 |Low-e coating (#2)
Bird-safe glass coating
Bird1st Etch DX22
Acoustic sliding doors
Noise Barriers
Acoustic ceilings and wall panels
Wood Veneer Hub
Linoleum floor finishes
Forbo
Mass timber clear sealer
Sansin
Dance floor stain
Bona
Dance floor
Robbins Dance Floor
Retractable seating system and loose theatrical seating
Jezet





























