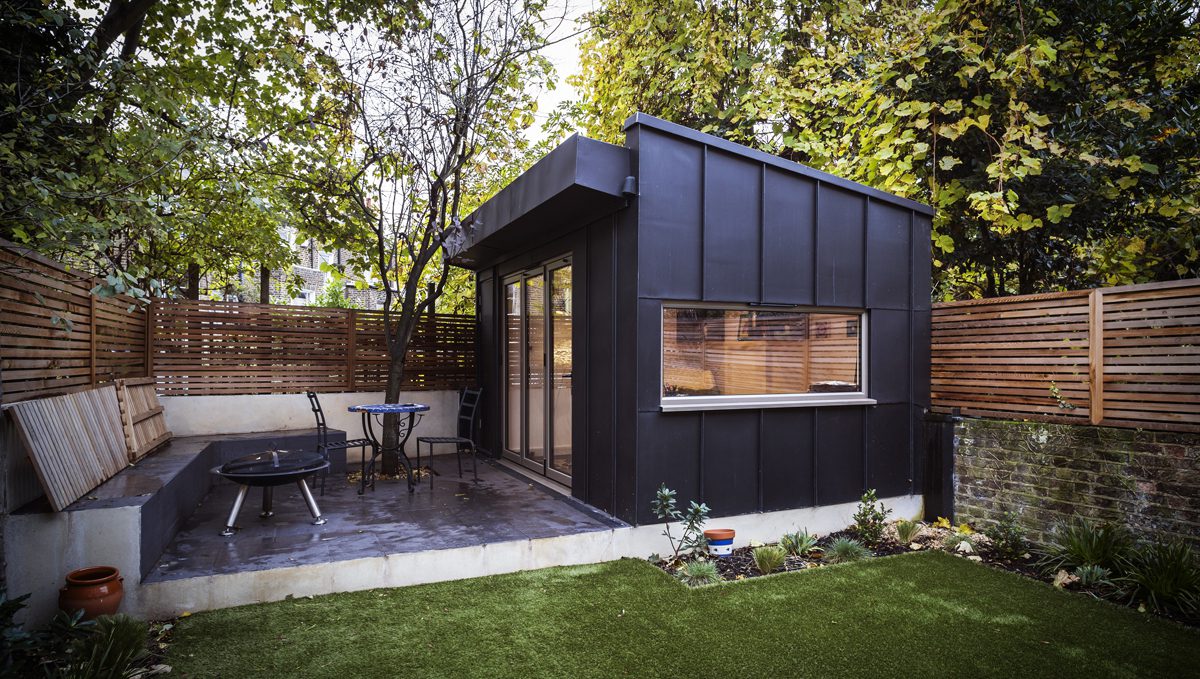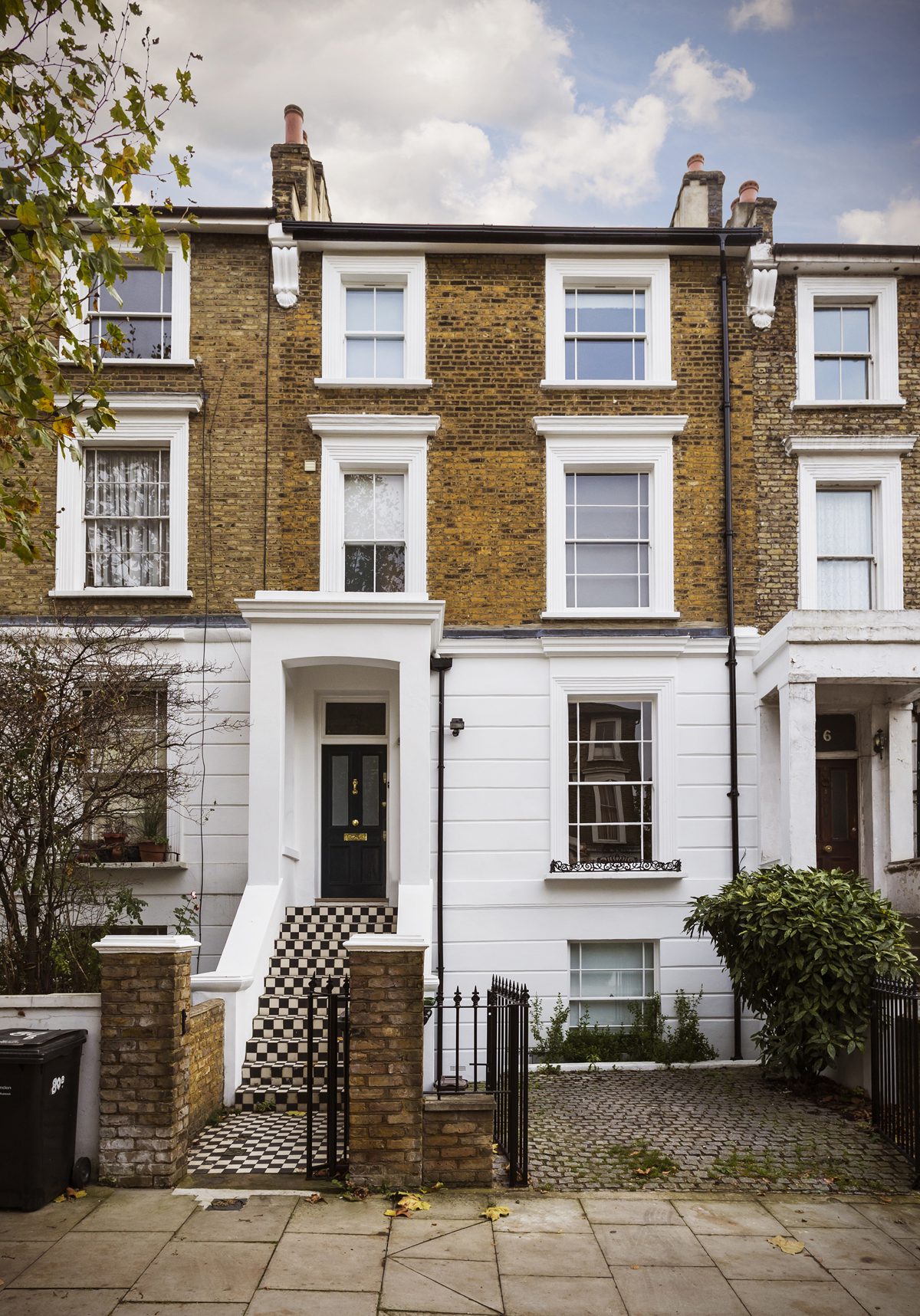The need for two separate home-working spaces drove the design of a north-London townhouse extension by Square Feet Architects
Square Feet Architects has completed the reconfiguration and extension of a large townhouse in Camden, north London. The clients – two lawyers and their two daughters – had recently moved into the house, near to Camden Square, and found the existing layout didn’t adequately meet their needs.
In particular, the requirement to be able to work from home was fundamental, so Square Feet proposed making two studies in counterpoint to one another – one on the upper ground floor at the rear of the house and overlooking the small garden, and the other set within the garden, and therefore more detached from the hurley-burley of the house.
The attached study is set within a new glass and brown zinc-clad cube on a raised ground floor; the detached study comprises a garden room, clad in black zinc. Upstairs, the master bedroom suite was fully renovated, with a new ensuite and bespoke joinery in a well-equipped dressing room, which takes advantage of southerly views across the city. Particular care was taken with secondary but significant details throughout the project, including the lighting and staircase.
Equally important, however, is a newly-formed communal space at garden level where all the family can come together “for food and stories”, says the architect.
The house is set within the Camden Square Conservation Area, so the choice of materials was fundamental to the design. The patinated brown zinc cladding was chosen to be sympathetic to the London stock bricks of the rear elevation, while the black zinc was deemed appropriate for the external study, where a ‘stealthier’ approach would help it blend in to the garden.





























