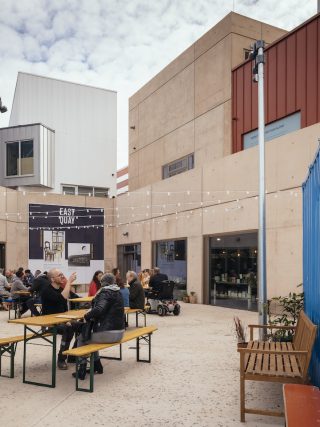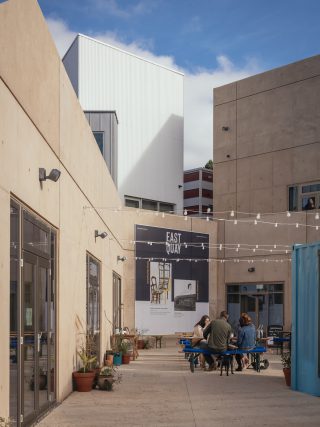Invisible Studio and Ellis Williams have designed a cultural centre in Watchet, Somerset, for The Onion Collective, a group of local women intent on reinvigorating their home town. Mellis Haward enjoys the quirky eclecticism of a project that’s the perfect match for its can-do clients and its harbour front site.
Twisting through the Somerset countryside towards Watchet harbour, a silver box glints in the distance, topped with a flash of red and white stripes. Dropping down into the town, passing the winding and narrow streets, along the watery esplanade, this new gallery and community building sits elegantly jumbled on the harbour’s edge.
Ten years ago four women from Watchet were sitting in the pub asking themselves how they could use their energy and expertise to raise the aspirations of their seaside town. Like many coastal towns Watchet suffered from high levels of unemployment and some of the country’s lowest levels of social mobility, a situation that was exacerbated by the closure of the paper mill in 2015, taking a fifth of Watchet’s jobs with it.
The harbour edge site had previously been earmarked by Urban Splash for luxury flats, a scheme which fell through in 2010, as a result of the financial crisis. Georgie Grant, Rachel Kelly, Jessica Prendergrast and Naomi Griffith, the original members of the Onion Collective CIC, saw this as their opportunity to use the site to make a lasting impact on their town’s economy and cultural aspirations.
In a truly grass-roots move, before they had sought permission for the use of the land, they started their ‘community conversation’ asking the town’s residents “what does Watchet need for a stronger future?”. The women of the Onion Collective were uniquely skilled with careers in marketing, finance and arts regeneration, and so well placed to question why local people shouldn’t have access to culture and career opportunities. Following multiple town-wide consultations, production of a thorough business plan and a convincing feasibility study the group was awarded £5.3m from the Coastal Communities Fund, the largest of such grants awarded.
The new East Quay centre certainly delivers on aspiration and culture. The building houses a restaurant, outdoor performance space, paper production workshop, geology workshop, many gallery spaces, artist and makers workshops, rental art studios in two remaining shipping containers, an education space, and five overnight accommodation pods perched on the rooftops. Despite setbacks and dramas, including collapsing harbour walls, the building opened in 2021. It is an extraordinary feat and testament to the tenacity of these women, whose strength continues to grow – with a team of twenty-one people, the Onion Collective is now the largest employer in the town.
The building is a friendly and eclectic place, so multifaceted that I feel I could as easily spend an afternoon here with my muddy-booted toddlers as attend an elegant evening gallery opening. It makes me wonder if it would have been as versatile and warm in character if it had not been the brainchild of a group of mothers.
Piers Taylor of Invisible Studio was chosen as the scheme’s architect after the group had been searching for innovative architects interested in collaboration. After visiting his self-built studio in the woods they “felt the energy crackle. We wanted some of that energy!” Invisible Studio was a perfect choice. The nimbleness and purposeful looseness of Piers Taylor’s designs suit the required idiosyncrasy and informality of East Quay. The project also required sticking power and tenacity from both architect and client, and the ability to stretch a budget, which Piers understands through his own self-build projects and his longstanding involvement in the Studio in the Woods educational workshops.
The original brief did not include a list of “requirements” but instead a desire for the architecturally “offbeat” and a description of the community’s wider aspirations. The scheme went through many iterations over the long community-led design process, but Piers claims that the resulting concrete plinth topped with joyful metal-clad boxes, seemed to him an obvious choice – he can’t think how anyone wouldn’t have plumped for this design. It might be obvious to Piers, but this is to underplay his skill as a designer. In the quirkiness of the design, Piers has captured the ad-hoc character of the town of Watchet and surrounding “naïve” seaside references, such as the low lighthouse at nearby Burnham-on-Sea. It seems as if the building’s plinth has extruded out of the concrete harbour wall and flotsam from the fishing boats has been washed up on top after a high tide.


The ground floor entrance to East Quay is at the end of the existing harbour promenade, and when entering the building, you walk into the centre of the two ‘arms’ of the plan, through the informal triangular courtyard the building encompasses. Two bright blue shipping containers remain positioned in this public space, and although you could be mistaken for thinking the contractors forgot to remove their site huts, the containers add to the casual atmosphere and protect the outdoor cafe/performance space from strong coastal winds.
Compare East Quay’s vibrancy and architecturally ‘open arms’ to Chipperfield’s Turner Contemporary; where the Chipperfield building feels like an icy, milky alien, distanced from Margate, and detached from the town by a concrete wall, East Quay is friendly, stripey and familiar, facing and embracing the town.
The ground floor houses a restaurant and the main gallery space, along with the paper making studio where craftspeople lift and dry the slushy paper pulp, all in view of the public. The ground floor is characterised by walls of pink concrete, fortuitously coloured due to the use of local red sandstone aggregate. The joke was not lost on the design team of designing a pink building for their female clients.
Rising up to the first floor, you reach a wide terrace to access the artist’s studios, gallery and educational room. At the rear of the building the terrace links with a bridge to the South West Coastal Path. The terrace is part street, part viewing gallery and is open to the public twenty-four hours a day. On a visit to sign off the building, the Police Commissioner said they hoped there weren’t any places for teenagers to hang out, to which Piers Taylor replied “the whole place is a place for teenagers to hang out, that’s the point of it!”.
At the second floor the Gehry-esque metal-clad accommodation pods twist and cantilever over the concrete base. Originally designed to be built in stages, as Taylor never expected the Onion Collective to complete the fundraising at once, the medley of structures sit structurally apart from each other, as if built over time by different hands. As it turns out, all of the funding was secured in one go, enabling the whole construction to be completed.
The project was concluded by a collaborative design team. When Invisible Studio was unable to take on the detailed design work ‘at risk’ – construction information was required to release the next tranche of funding – Ellis Williams Architects came onboard to translate the planning information and complete the construction details, and oversee the project through to completion. LT Studio completed an informal and welcoming landscape design, and Pearce+Faegen are designing and constructing the interiors of the accommodation pods.


The education room, also developed by Pearce+Faegen, along with local school children and environmental psychologist Helen King, is a wild and imaginative space, where children can climb, sit and lie amongst a hillside of adjustable table structures. Bouncy fabric balls hung from the walls are a sensitive and playful response to serve those children for whom balancing on a ball is actually a way to help stabilize and concentrate. Perhaps this room could be seen as a microcosm of the whole scheme – something outwardly playful, yet intensely human-focussed and hardworking.
East Quay is an extraordinary model for community-led economic regeneration, and the project’s influence will happily continue as Piers Taylor, along with the Onion Collective, are now teaching a new masters unit at the University of Reading, under the leadership of Lorraine Farrelly. The unit will “operate in a dynamic research-driven and project-based learning environment”, teaching future generations how, instead of waiting for the perfect brief, they can instigate these kinds of ambitious community projects to happen themselves.
More images and drawings
Credits
Project team
The Onion Collective
Architects
Invisible Studio and Ellis Williams
Internal design and fitout of pods
PEARCE+Fægan
Main Contractor
Midas Group
Engineer
Momentum Engineers
Mechanical and Electrical
Troup Bywaters + Anders
Landscape Architect
LT Studio
Quantity Surveyor
MEA Clark
CDM
Lucion Services

















































