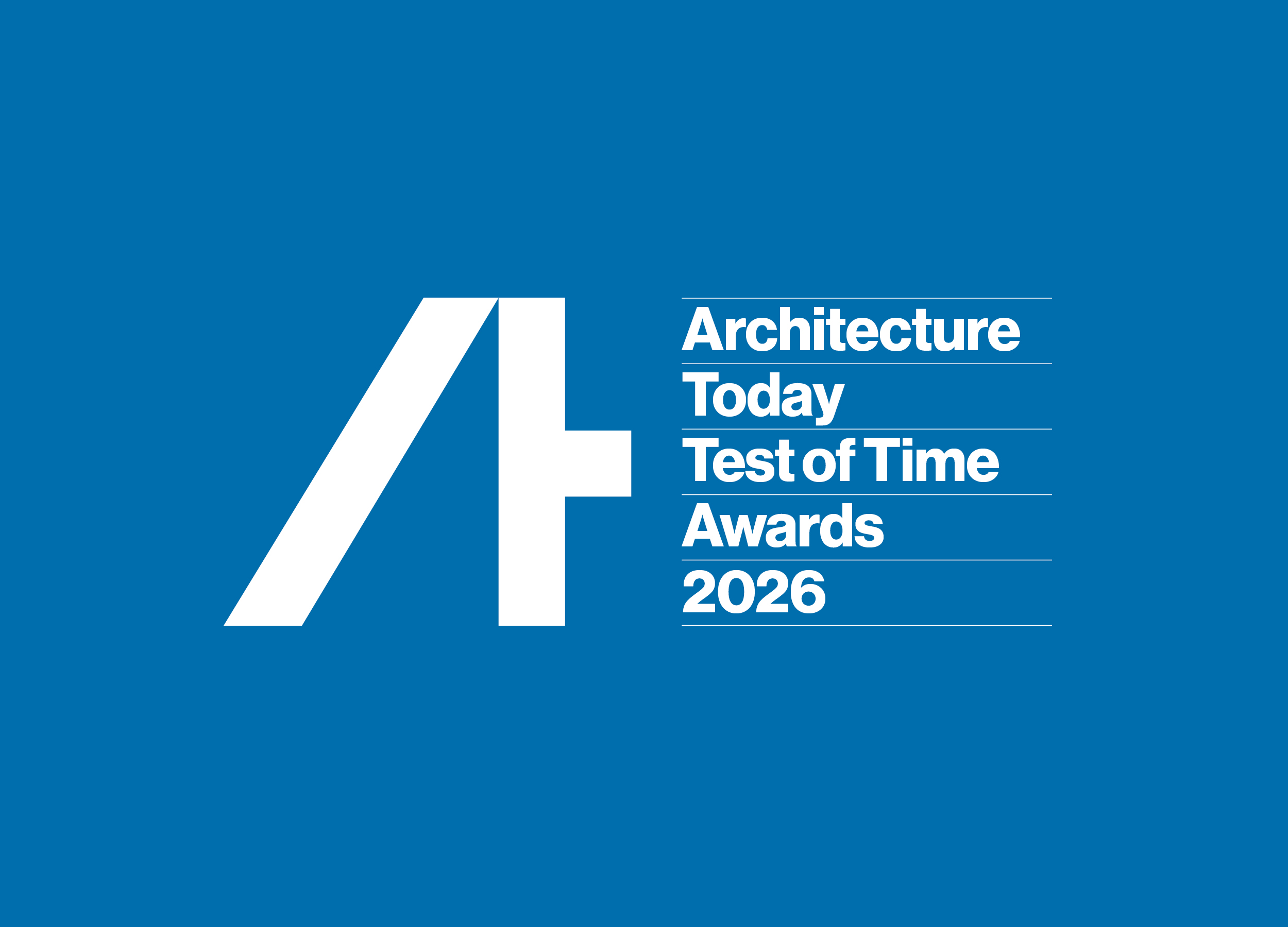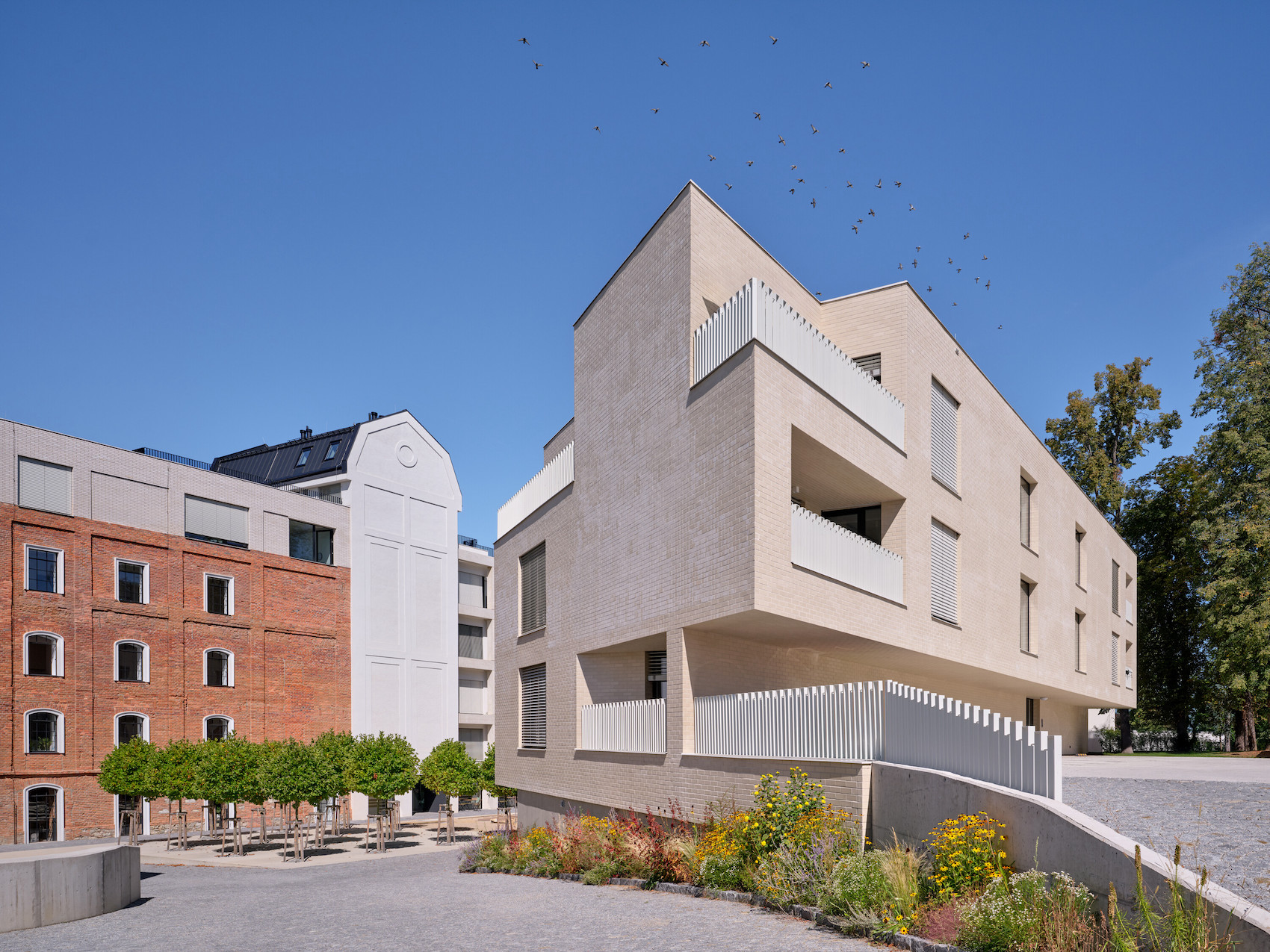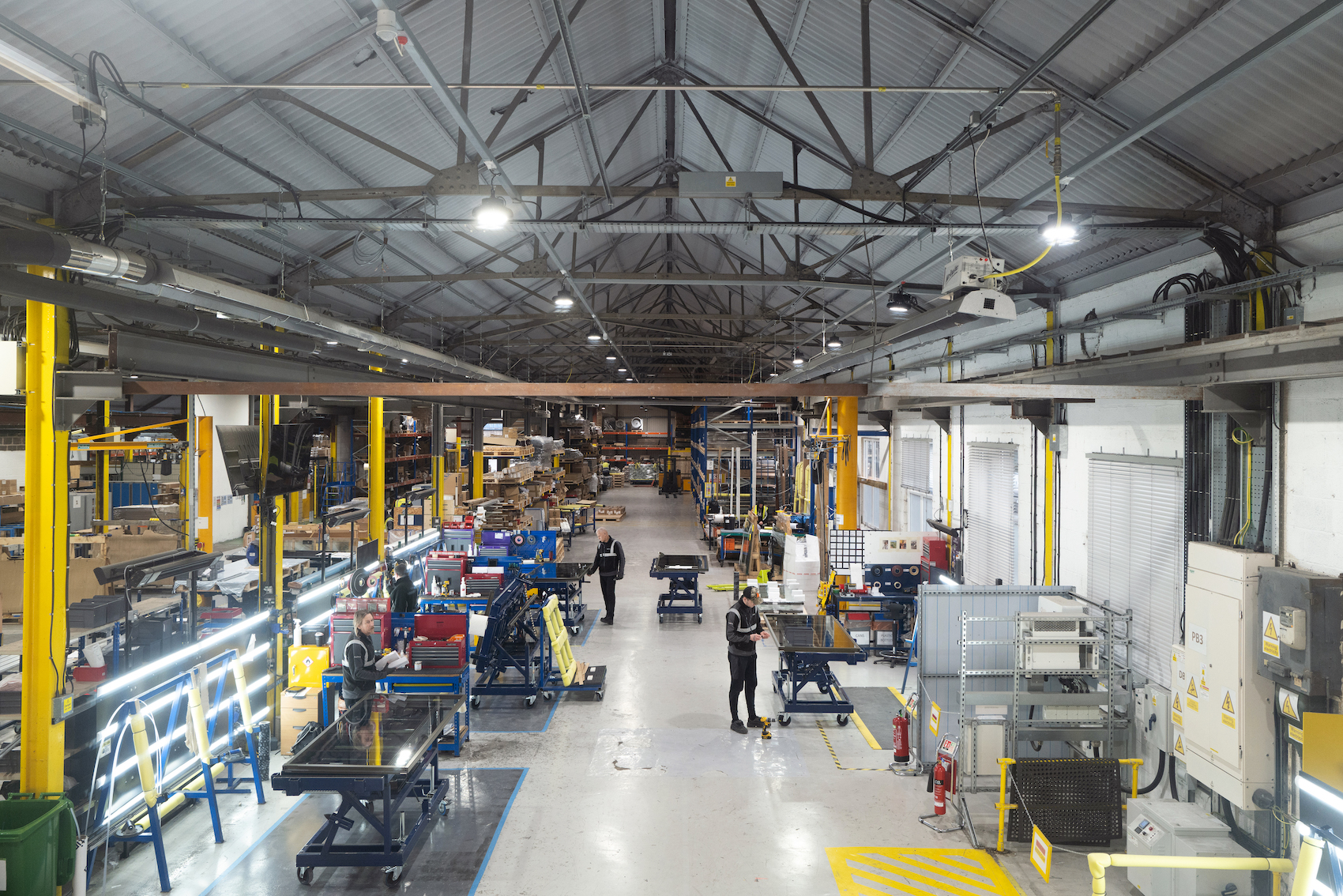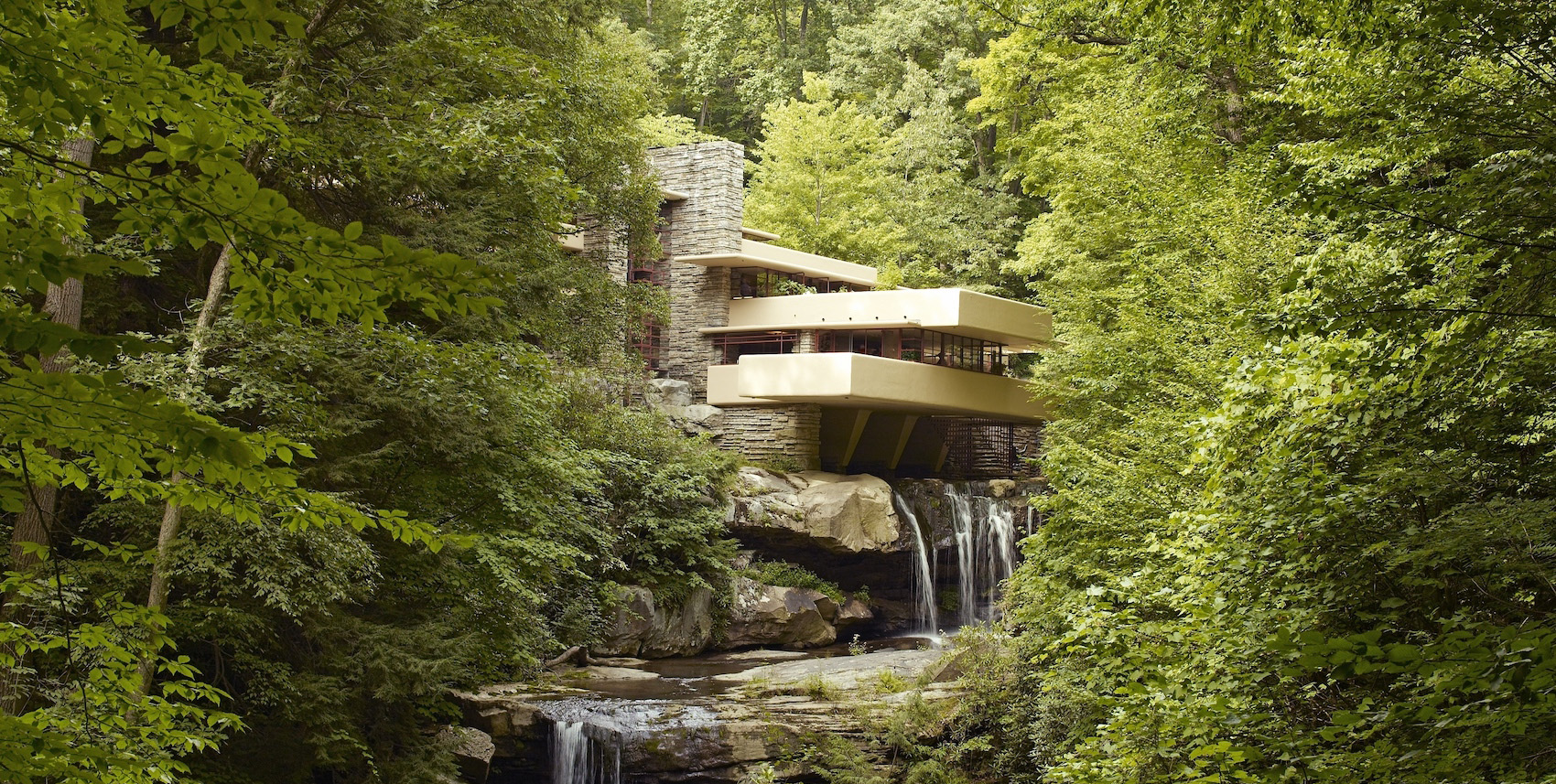The Edinburgh Futures Institute by Bennetts Associates resuscitates a prominent but long-neglected building in central Edinburgh to create a state-of-the-art teaching space for the University of Edinburgh.
Bennetts Associates’ redevelopment of the Old Surgical Hospital Building for the University of Edinburgh is one of the last and most significant parts of the Quartermile masterplan which has, over the last twenty years, transformed the former site of the Edinburgh Royal Infirmary into a modern high-end residential district to a masterplan by Foster and Partners.
Originally designed by Edinburgh Architect David Bryce and completed in 1879, the A-listed Scots-baronial building is constructed from local sandstone and was a state-of-the art healthcare facility for its time. The location next to the fresh air of the meadows was ideal for recuperation whilst bright, naturally ventilated ward pavilions were spaced apart to reduce opportunities for cross-infection. Although the rear looked over the the leafy meadows, the front of the building faces onto Lauriston Place. The symmetrical plan (reinforced by the impressive central clocktower) seems to be a directly addressing this prominent east-west artery of the city and the impressive 17th Century Heriots school opposite. This urban outlook is further reinforced by the location at the junction of Middle Meadow walk and Forest Road, a key route which connects this part of the city to the historic Old Town.
The key to Bennett’s winning proposal was their reimagination of this main entrance courtyard as a meaningful civic space. Photograph by Keith Hunter.
As a key part of the Royal Infirmary until 2003 (when the hospital relocated to a site in the south of the city) much of the character of the original building had been lost over its lifespan as an NHS facility. A multitude of unsympathetic additions and alterations had been added to the building, including concrete smoking balconies on the end of each wing – unthinkable now for health, if not building conservation reasons. Moreover, despite its aforementioned urban character the building had become disengaged with the city in any meaningful civic sense. Anecdotally most Edinburgh residents remember entering the building obliquely – through a small side entrance to the accident and emergency department. The main entrance underneath the clock tower was latterly only used as a minor entrance, partly due to the inaccessibility of the ornamental steps, and the courtyard had become overgrown and disconnected from the street.
The project for the redevelopment of the building was the result of a limited competition and the key to Bennetts’ winning proposal was their reimagination of this main entrance courtyard as a meaningful civic space, capable of hosting public events and befitting a building of this prominence.
Two enigmatic glazed boxes rise up at either side of the new public square, alluding to the fact that the courtyard is a public space below ground as well as above.
The removal of the boundary fence, gate posts and the small B-listed gate house on Lauriston Place completely open up the frontage to passing pedestrians, creating a welcoming and accessible public face to the building. A sandstone surface slopes gently up from pavement level until three steps give access to a level square in front of the historic entrance. The original steps have been lovingly repositioned to provide an accessible entrance via discretely planned ramps on each side of the square. Extensive consultation between the design team and Historic Environment Scotland was required for these changes and the removal of the gatehouse (itself B-listed) was, understandably, particularly controversial. Ultimately the design team were able to convince the statutory body that its removal improved the setting of the main building, and that decision seems to be justified by how much the main building and public square now engage with the street. At either side of this new public space two slightly enigmatic, glazed boxes rise up above the level of the square. Undoubtably a bold and modern addition to this space they allude to the fact that the courtyard is in fact a public space below ground as well as above.
The change in level across the site has been skilfully exploited to carve out a spacious 450-person event hall beneath the renewed public square. Photograph by Peter Cook.
Indeed, below the entrance courtyard lies the most dramatic space inside the building. The change in level across the site has been skillfully exploited to carve out a spacious 450-person event hall beneath the renewed public square. For a subterranean space it is remarkably bright, the aforementioned glazed boxes sit above the stairs on either side of the hall and act as lightwells, filling the space with an abundance of daylight. The large room is given a level of architectural sophistication by the deft articulation of the in-situ concrete structure – a material that is exposed internally throughout the new parts of the project – and in this case is set out in double columns and beams. Despite its location underground and testimony to the adept utilisation of the site constraints there is level access directly to the external space at the rear of the building. It is easy to imagine how useful that will become during a celebration event on a summer’s evening – as guests flow outdoors from the event space, only a few steps away.
Generous corridors allow for change encounters, reenforcing the multi-disciplinary institute’s culture of community and cohesion. Strong colours are used for wayfinding and identity.
The specific use of the building as the Edinburgh Futures Institute evolved as the project developed. Initially the brief was only to create additional, flexible and interconnected teaching and learning spaces for the university – quite an open brief for a project of this scale.
As the Edinburgh Futures Institute distilled as an idea the versatility inherent in the brief became a way to encourage interdisciplinary learning between departments but also with the wider community. Some external organisations have already taken occupancy of areas of the building to exploit the knowledge exchange and learning culture associated with being at the university. This engagement with the wider community is reflected in the access policy of the building, or rather the lack of one. The building has been described as akin to a town library – open to the whole community. It is hoped by the university that this move towards openness will contribute to its vibrancy as a learning environment and the ongoing evolution of its relationship with the city.
Significant additions to the north take advantage of the deep courtyards between the former wards to create larger teaching spaces, used for group teaching spaces and open plan learning.
If the original diagram of the building – separate wards connected by a narrow spinal corridor – was ideally suited to infection control in a 19th century hospital it was diametrically opposed to the requirements of this modern learning institution; concerned with interdisciplinary learning and the dynamic exchange of ideas and information. This has been directly addressed by extending and opening up the original corridor to create a spacious and dynamic new spine that provides both horizontal and vertical circulation and brings light deep into the plan. These are vibrant spaces containing study areas and informal seating intended to facilitate interactions and synergy between different departments and individuals. A world away from the squeaky institutional corridors of the healthcare buildings, and indeed learning facilities of the past. The new spine protrudes out of both the east and west elevations and as the only obviously modern intervention on either façade, it acts to clearly mark new entrances. Further significant additions to the north take advantage of the deep courtyards between the former wards to create larger teaching spaces, used for group teaching spaces and open plan learning.
Regular pigmented concrete pilasters – with a rhythm derived from openings of the existing building – line their façades of the new additions to the north.
Regular pigmented concrete pilasters – with a rhythm derived from openings of the existing building – line the facades of these new additions. This provides a strong but restrained character that complements the robust nature of the existing masonry facades. The architects have taken advantage of the opportunities in the original plan to add this considerable significant space whilst not detracting from the character of the existing building and have in fact managed to create a remarkably coherent new whole.
The central bay to the rear of the building is perhaps the only area where the coherence breaks down, the removal of previous additions has resulted in a somewhat disordered assemblage of openings and new masonry. However, the reduced formality to the rear is understandable (especially when the use of this space is still undecided) and it is perhaps fitting that the building should proudly wear at least some of the scars of its previous life as a surgical hospital
The former wards are kept simple and are more or less faithful to the original design – the large windows and tall ceilings being well suited to learning spaces.
Internally, the former wards are kept simple and are more or less faithful to the original design – the large windows and tall ceilings being well suited to learning spaces. A noteworthy addition is the cleverly designed spiral escape stairs in the corner towers – which seem to have been serendipitously well suited to that purpose. Internal wall insulation has been carefully installed throughout to improve thermal performance. Services are mostly concealed behind the carefully selected surface finishes – a refreshing strategy for a building of this nature.
Unsurprisingly for a building of this scale and background, there were many unforeseen issues on site. Extensive areas of dry rot and asbestos had to be removed and some of the existing masonry walls were found to be dangerously unstable, and in some cases were saved by the stability of the new concrete structure. Beautiful original flagstone floors were uncovered, and a vaulted brick ceiling was discovered at lower ground floor level – both of which were previously hidden beneath superficial finishes and have been beautifully restored to create distinctive and characterful moments in the building.
Beautiful original flagstone floors were uncovered and have been beautifully restored.
The quantity and quality of the conservation work is remarkable, with every timber sash and case windows refurbished on site with double glazing; or replaced to match where they couldn’t be saved. Large areas of stonework have been replaced, repaired and repointed. The wind towers – originally used to ventilate the wards – have been refurbished, and in some cases meticulously recreated. Ingeniously they now act as inconspicuous extract terminals from the few mechanically ventilated areas of the building. The slate and lead work have been totally refurbished. A tangle of cast-iron downpipes have been rationalised, repaired and repainted. The opportunities for local craftsmen to utilise and practice their traditional skills on such a large and prominent building cannot be underestimated when taking into consideration the dearth of similar opportunities on modern construction projects elsewhere in Scotland. The client deserves credit for committing to the level of repairs on this building which have been so well executed and look set to last another 150 years.
The building is a landmark in terms of the university’s approach to learning and as one of its foremost institutions. Ultimately though the reestablishment of the building as a civic presence in the city, and particularly in the reconception of the courtyard on Lauriston Place as a public space is where the project makes its most profound impact.
Credits
Client
The University of Edinburgh
Architect
Bennetts associates
Conservation architect
Consarc Design Group
Structural engineer
Will Rudd
Mechanical and engineering consultant
AtkinsRéalis
Principal designer, Project manager and CDM Coordinator
AtkinsRéalis
Main contractor
Balfour Beatty
Landscape architect
Ironside Farrar
Acoustic consultant
Robin Mackenzie Partnership
Fire engineer
Atelier Ten
Clerk of works
KTn Architects





























