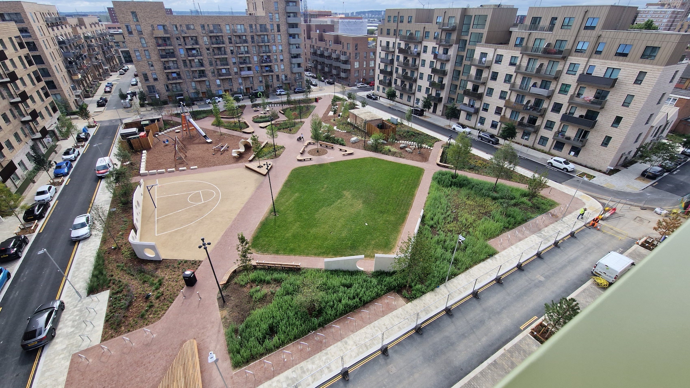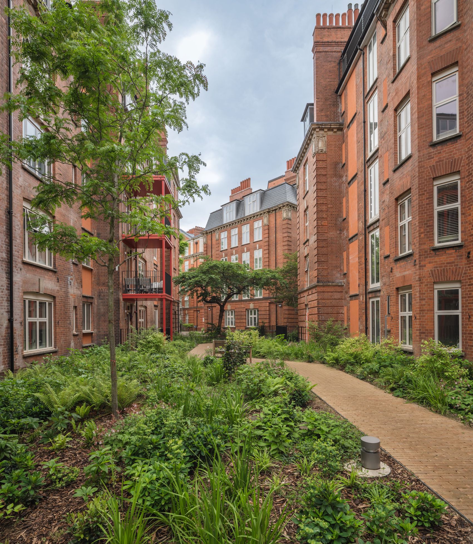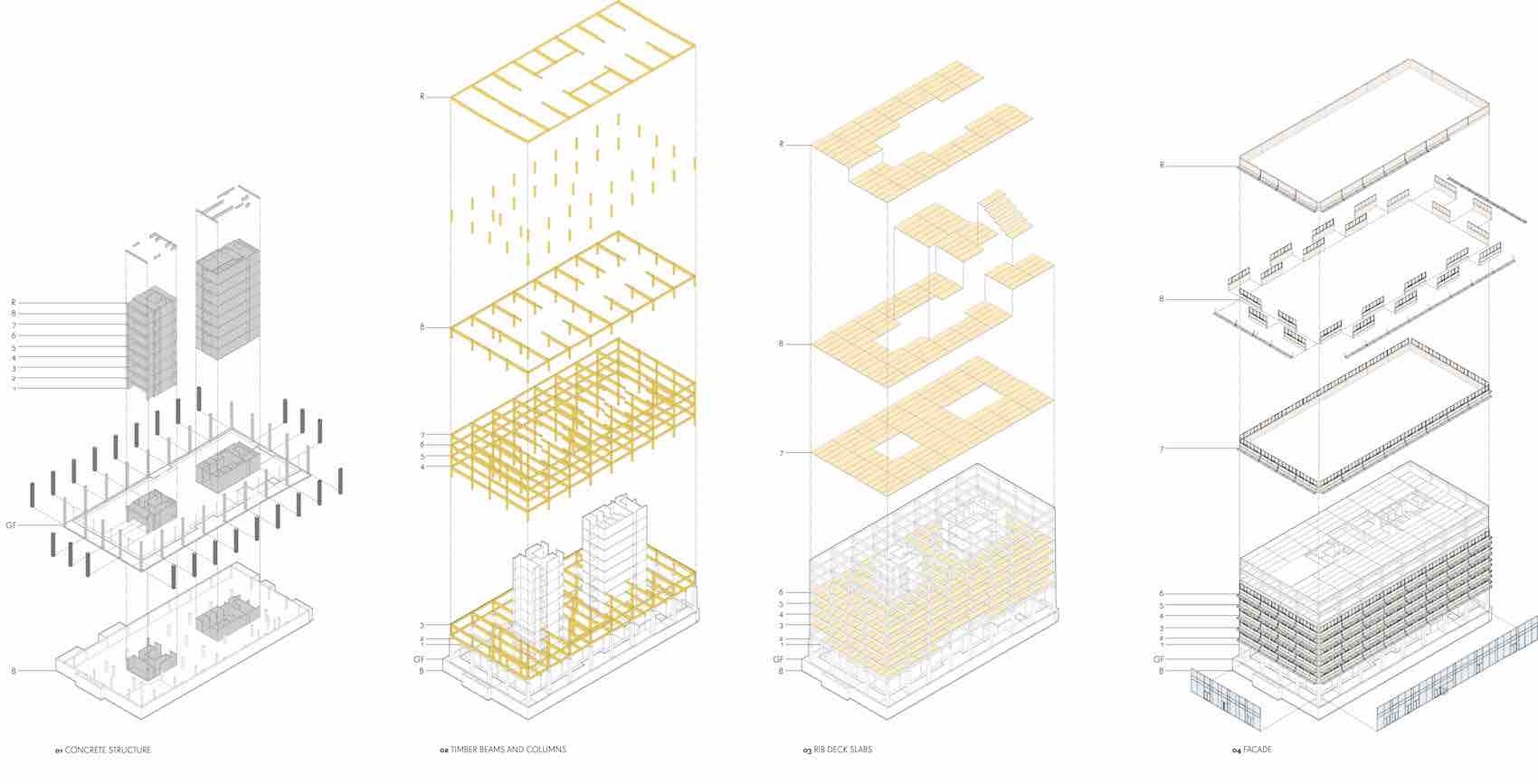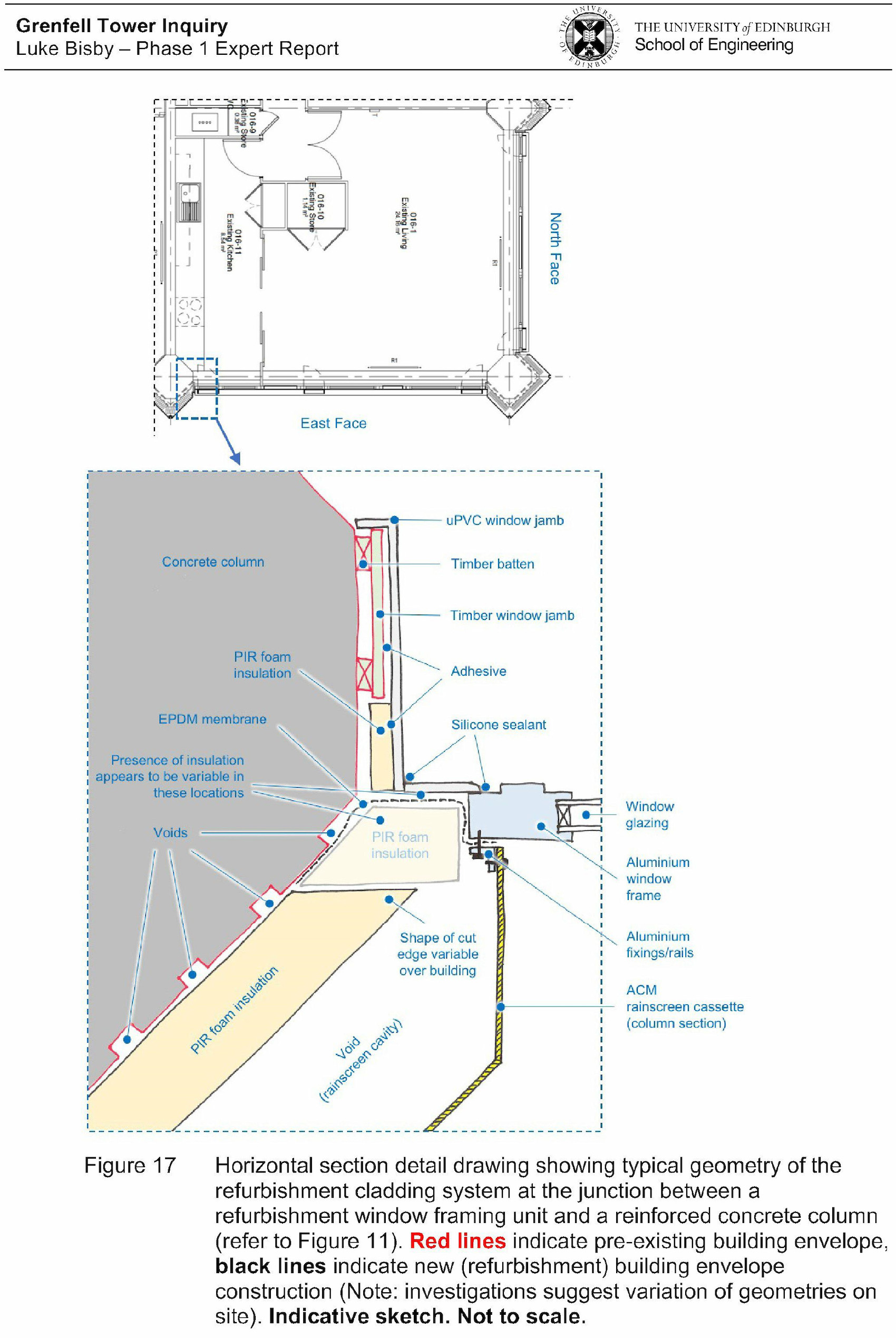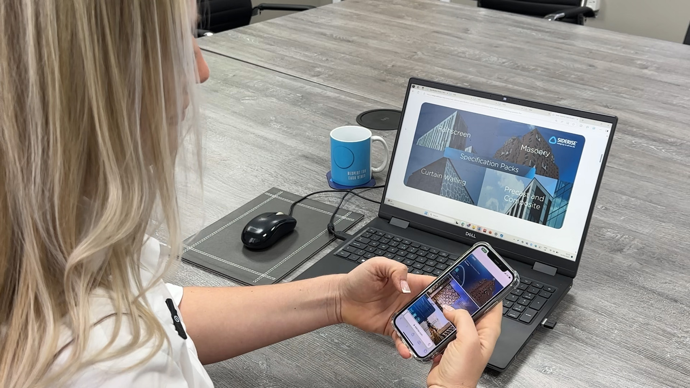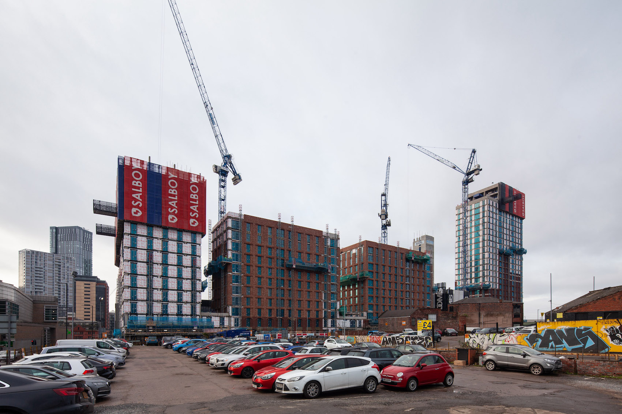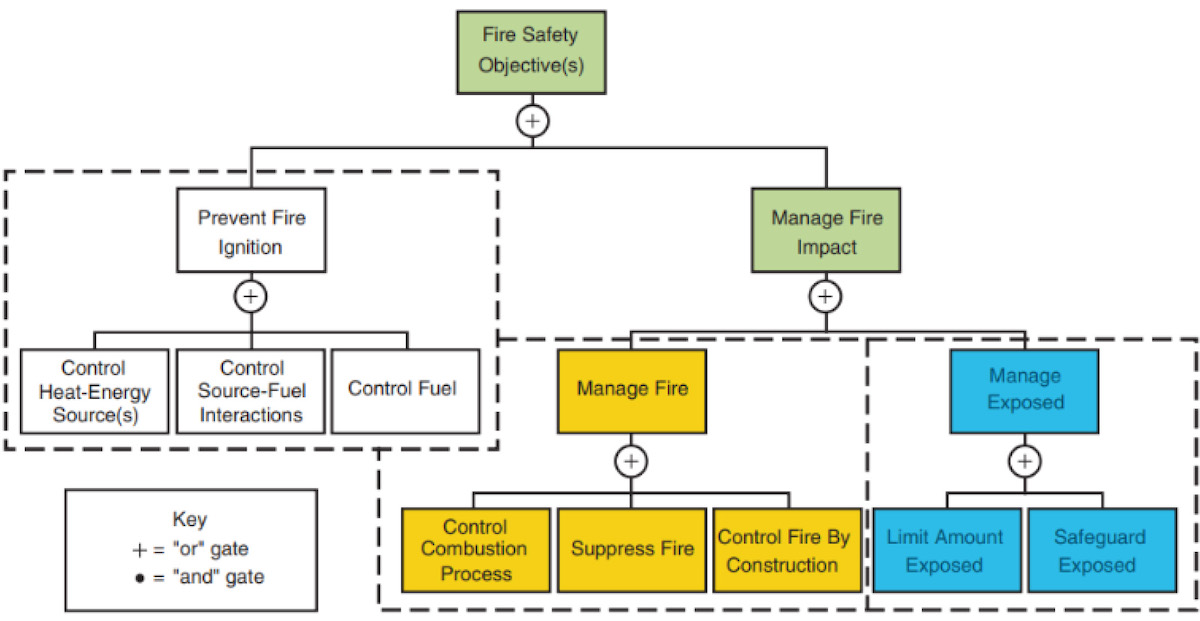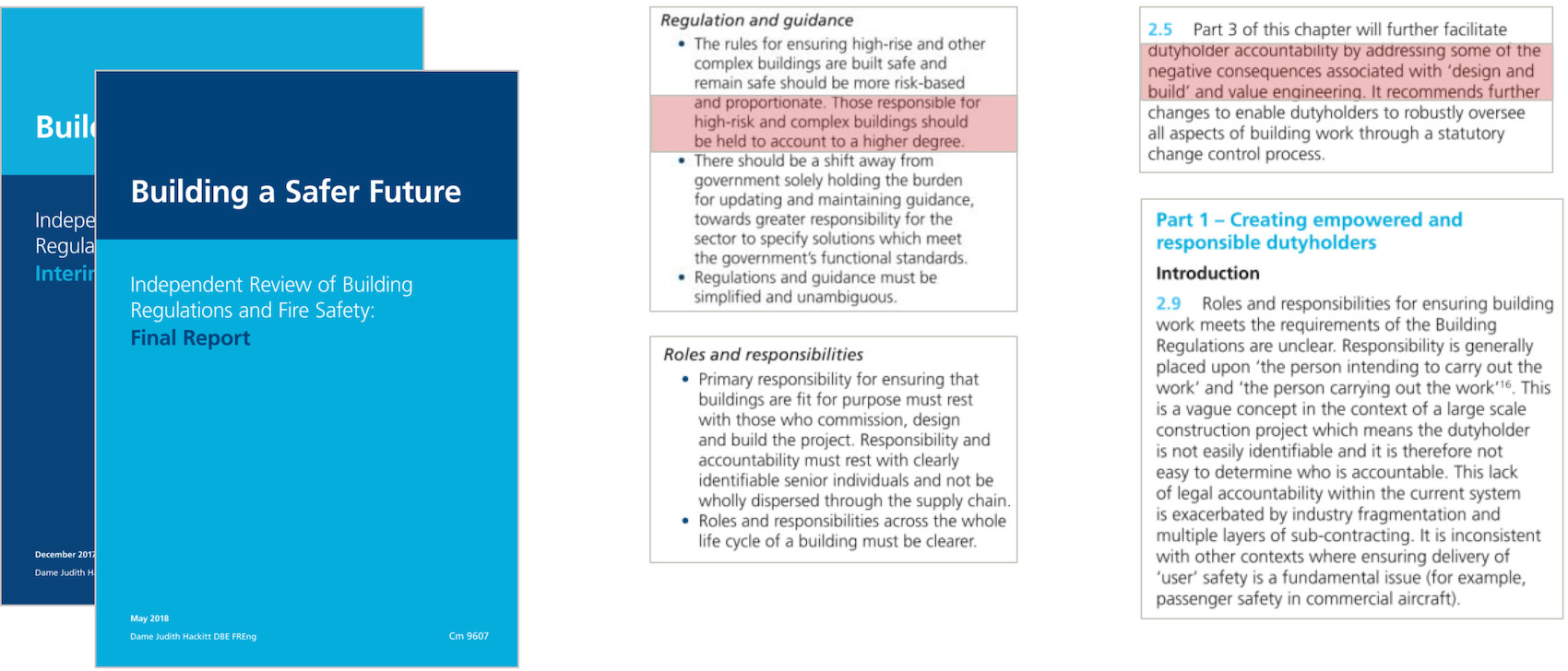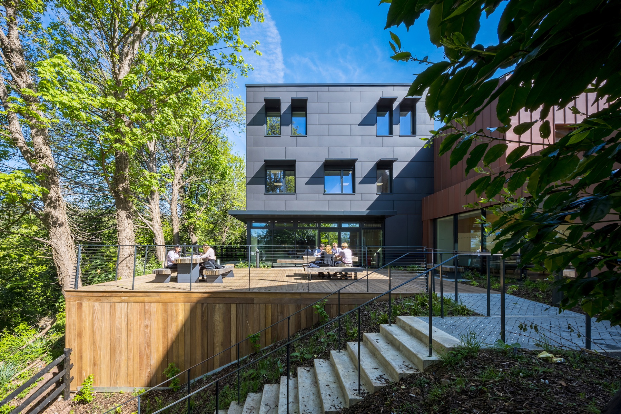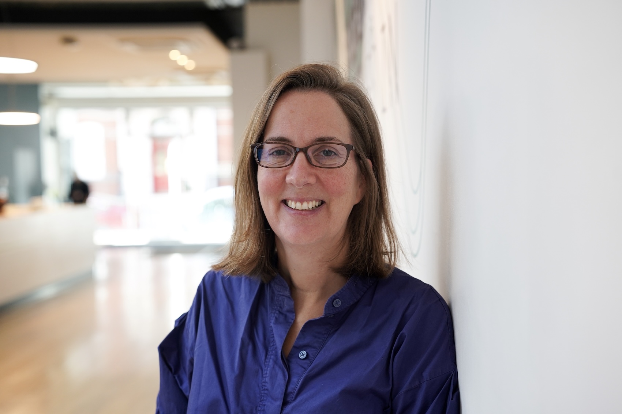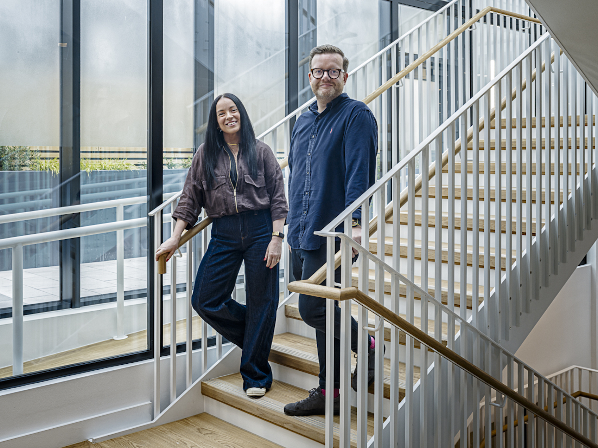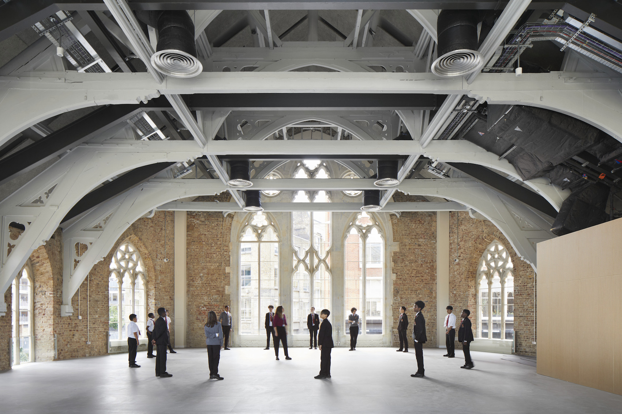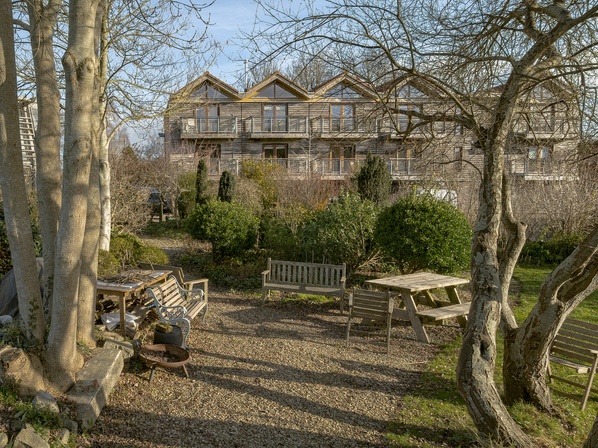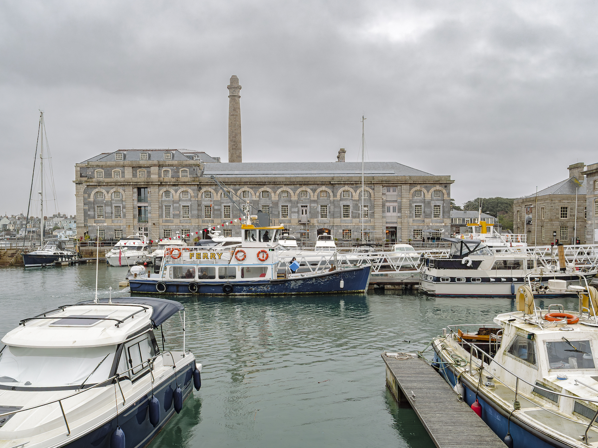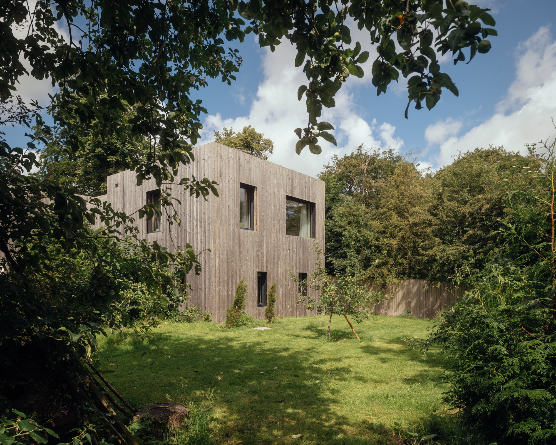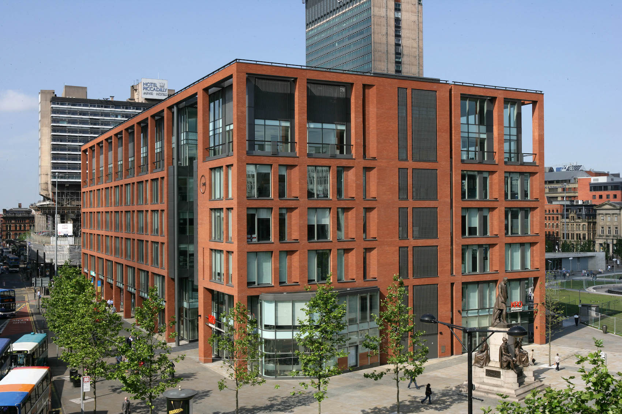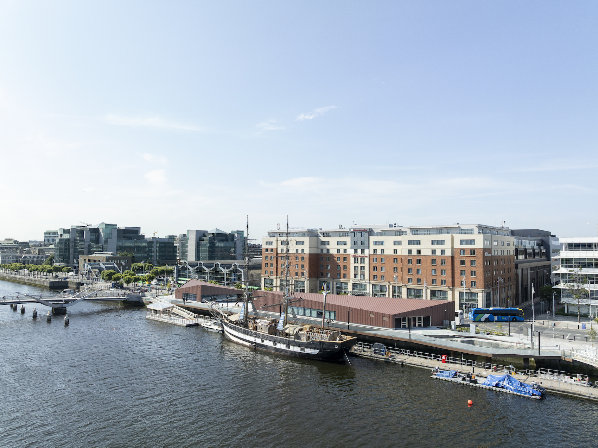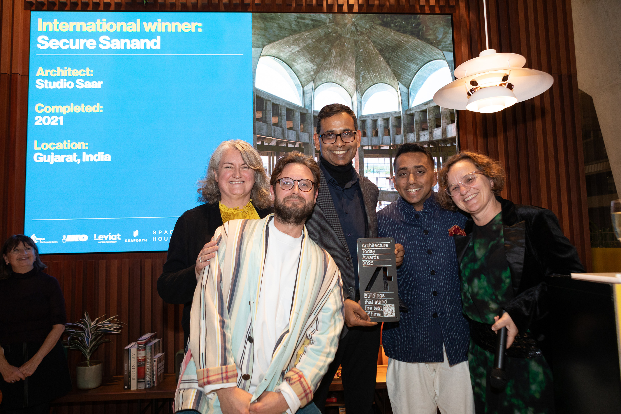Watch the AT webinar, in partnership with Siderise, exploring how architects can meet their obligations and responsibilities in relation to fire, health and life safety design.
With the introduction of the Building Safety Act and the shifting responsibilities it entails, architects are under growing pressure to integrate fire, health and life safety considerations into every stage of design. What do mandatory competence requirements mean in practice? How can architects strike the right balance between sustainability and safety? And how can specification and coordination strategies support Gateway Two submissions? These questions – and more – were explored in this AT webinar, supported by Siderise.
The event was chaired by Architecture Today Editor Isabel Allen, and the speakers were Sam Harland, Associate Director at Civic Engineers; Dr Liam Ross, Director of Education at the University of Edinburgh; Darren Brennan, Specification Manager at Siderise; and Simón Santamaria, Technical Development Director at Stantec.
Designed by White Arkitekter in collaboration with Civic Engineers, Gascoigne Estate Phase 2 in Barking, is an ambitious 1960s housing estate regeneration project. Estate-wide regeneration clients expect competent designers and safe buildings (photo: Civic).
Opening the session, Sam Harland explored how the Building Safety Act reshapes the responsibilities of structural engineers and design teams. Drawing on his role as Building Safety Act Lead at Civic, he presented a clear breakdown of the Act’s dutyholder roles and their overlap with CDM regulations. Harland emphasised the need to evidence competence through training logs, audit trails, and clear design documentation. “We were already doing many of these things as good practice,” he said, “but now we must be able to prove it.”
The refurbishment of four historic residential blocks within Chelsea’s Sutton Estate, by HTA Design and Civic Engineers, is an exemplar project that balances high-quality retrofit with a strong focus on fire safety (photo: HTA).
Harland also addressed the challenge of retrofitting high-risk buildings, noting that fire safety assessments for existing stock often reveal complex risks and stressing the importance of understanding a building’s legacy and critical failure points. He also emphasised the critical importance of communication – “Preserving buildings while ensuring safety demands a much broader understanding of fire performance across disciplines”.
Axonometric drawing showing a timber frame supporting a concrete rib deck on an office building designed by Waugh Thistleton Architects. The project forms part of the MIND development in Milan (drawing: Waugh Thistleton Architects).
Dr Liam Ross delved into the elemental relationship between fire and carbon, describing fire safety and sustainability as “two opposing forces in the building lifecycle.” He illustrated how high-performing insulation materials – often derived from organic, combustible sources – can improve operational carbon but pose a fire risk, whereas fire-resistant mineral materials tend to be energy-intensive to produce.
Detail drawing showing refurbishment cladding system and reinforced concrete column from Luke Bisby’s Expert Witness Report, The Grenfell Inquiry.
“To reduce one kind of burning, we increase the risk of another,” said Ross. Using the Grenfell Tower refurbishment as a cautionary example, he highlighted the dangers of unbalanced trade-offs, pointing out that, prior to its catastrophic ‘upgrade’, the structure was highly fire resistant, but thermally inefficient. “The challenge is how to incorporate fire safety into lifecycle carbon assessments – and how to reduce both operational and embodied carbon while managing low-probability, high-impact risks.”
He concluded with a call for more nuanced material choices and further research into biogenic but fire-safe alternatives, such as hempcrete. “Balancing fire safety and sustainability means thinking strategically about how we combine warm, organic materials with cold, mineral ones.”
Siderise specifications packs use live links to enable direct access to product information, such as data sheets, third-party certifications, standard details, specification clauses through NBS, BIM content (photo: Siderise).
Darren Brennan focused on the importance of early engagement with manufacturers in achieving compliant and coordinated fire safety strategies. He introduced Siderise’s digital tools for passive fire protection specification and described how early-stage consultation can reduce risk at Gateway Two.
Siderise was brought in early in during the design phase to address passive fire protection and drainage requirements for Waterhouse Gardens, a five tower residential development on the former Boddingtons Brewery site in Manchester (photo: Dan Burton).
“Designers are under more pressure than ever to get things right first time,” said Brennan. “That’s why we’ve built tools to help architects evidence compliance and select the right systems at Stage 3 or earlier.” He also emphasised the value of manufacturer collaboration: “Getting us involved early can improve detailing, reduce costly rework, and ultimately save lives.”
Fire safety objectives from Fire Safety for Very Tall Buildings by SFPE (2022).
Closing the presentations, Simón Santamaria shared Stantec’s approach to holistic fire safety coordination. Drawing on his background in technical development, he described the importance of early-stage fire strategy integration and ongoing collaboration between disciplines. “Fire safety isn’t something you add at the end,” he said. “It needs to be embedded from the outset – and coordinated throughout the design and construction process.”
Extracts from the government’s Independent Review of Building Regulations and Fire Safety final report: Building a Safer Future.
Santamaria highlighted the use of digital tools and BIM to track fire-critical information and foster transparent decision-making. “We need to treat fire strategy as a living document,” he argued, “not a static report.”
Across the session, a common theme emerged: delivering safe, sustainable, and compliant buildings depends on early coordination, clear accountability, and cross-disciplinary understanding. Whether through typology-based risk assessment, strategic specification tools or material trade-off analysis, the speakers reinforced that fire, health and life safety design is no longer an afterthought, but a critical, integral, component of architectural expertise.


