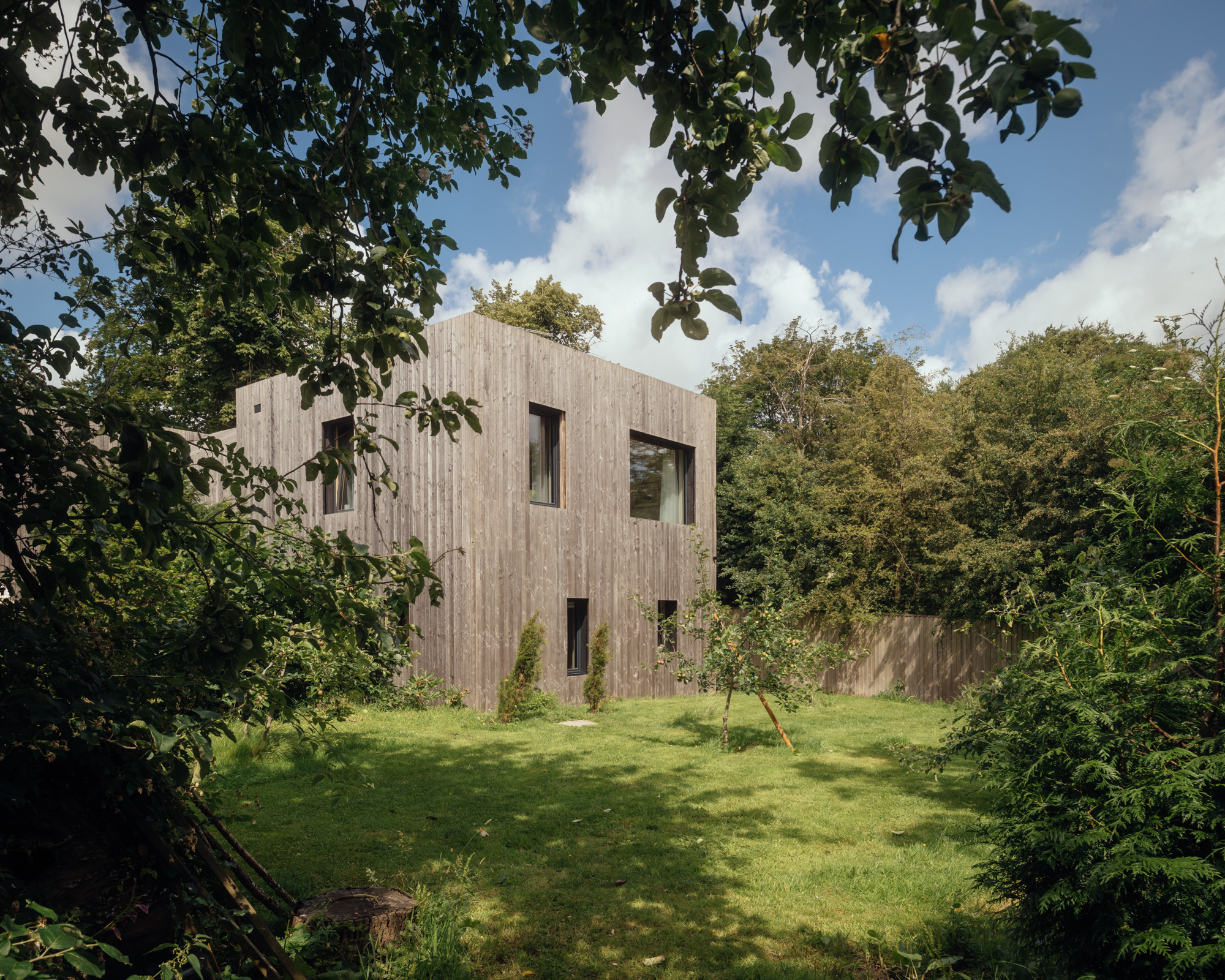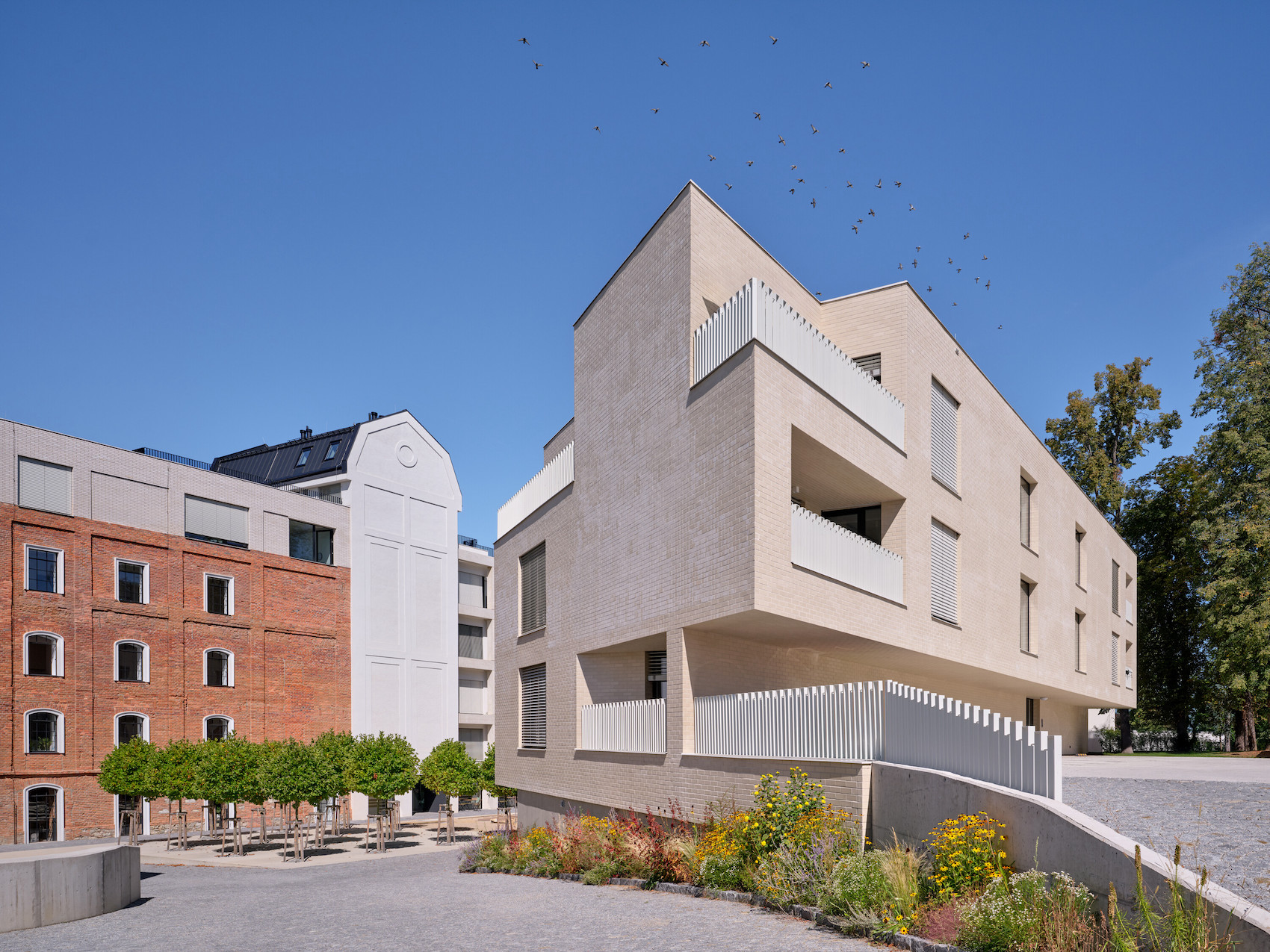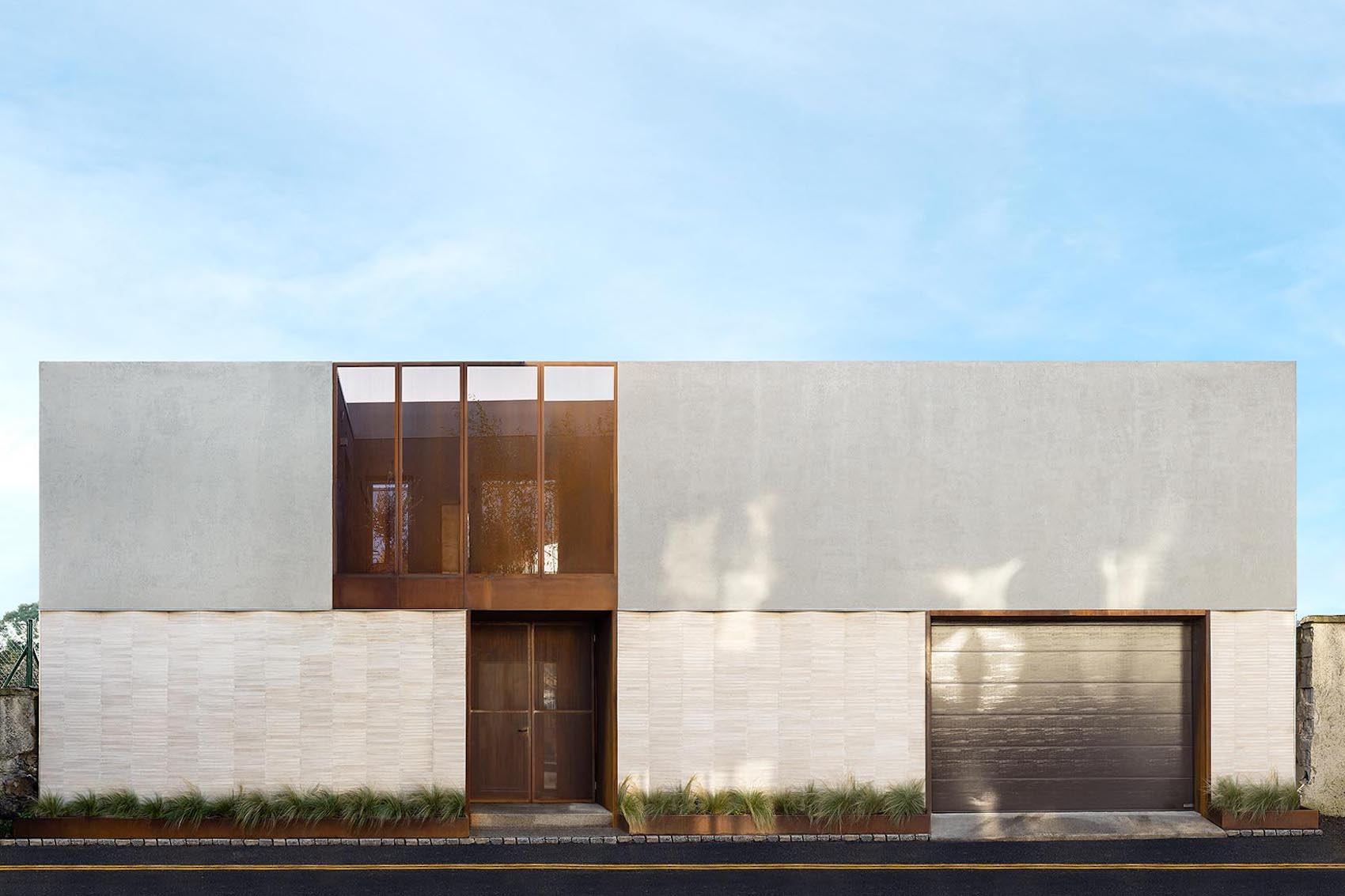Nicholas Hare Architects has completed the venue’s largest project since the opera house was rebuilt
The largest building project undertaken at Glyndebourne, East Sussex, since the opera house was completely rebuilt by Hopkins Architects in 1994, Nicholas Hare Architects’ Production Hub is designed to ensure the venue can continue to produce opera of the highest standards. Glyndebourne’s reputation is built on the quality and craftsmanship of every aspect of its productions, and it can now offer much improved facilities for its theatre practitioners, who work on site producing props, sets, costumes, wigs and more.
The state-of-the-art Production Hub houses all of the company’s ‘making’ departments under one roof. As well as a rehearsal studio, music practice rooms and purpose-designed work environments for Glyndebourne’s props, costume, wigs and make-up departments, it includes a new communal tearoom intended to encourage informal collaboration and interaction between departments. The new building contains technical workspaces, storage for the stage carpentry and props department, workrooms and fitting rooms for the costume, wigs and make-up departments, associated office and support spaces, a rehearsal studio and new music practice rooms. The various technical departments had previously been disparately located and one of the aims in uniting them was to encourage increased collaboration and interaction.
The new building is in the northernmost corner of the Glyndebourne complex, north of the opera house, on a site previously occupied by a tennis court and cramped 1980s quarters for some of the making departments. Responding to its South Downs National Park setting, the building form refers to traditional timber-clad Sussex barns, with a double-height assembly workshop at the centre and ancillary spaces around. This is intended to impart a strong sense of internal identity and enhance orientation for staff and visitors. The heavier props and carpentry departments are placed on the ground floor, with the costume department and rehearsal room above, separated from the central space by glazing, which reinforces the sense of a shared identity, and enables visibility for planned visitors’ tours. The first-floor communal tearoom incorporates a large window facing towards the theatre and gardens beyond. A new glazed link connects the Production Hub to the existing Messel building (previously Glyndebourne’s costume workshop, and now a costume storage facility) at both levels.
Priority for natural light helps ensure good working conditions, with large areas of roof glazing and generous window fenestration flooding the interiors. Internal finishes are kept to a minimum in the workshops for practicality and durability, with walls unpainted and concrete floors left exposed; CLT soffits add warmth to the spaces below the roof. Externally, the three pitched volumes are clad in dark-stained Accoya beneath a standing-seam aluminium roof.
Glyndebourne operates a zero waste to landfill ethos and in the seven years since it was commissioned, its wind turbine has generated the equivalent of more than 100 per cent of the company’s annual electricity requirements, resulting in a 50% reduction in carbon emissions.
The building achieves a BREEAM Excellent rating, employing passive design principles throughout, and is predominantly naturally ventilated. Renewable electricity from the onsite wind turbine powers an air-source heat pump that heats the building. Plant spaces and service routes are configured to allow a switch over to a site-wide ground-source system in future. The services installation is designed to be simple, robust and efficient, with exposed services in most areas. Underfloor heating, cast into the structural slab in the workshop spaces, gives the production team flexibility to arrange and rearrange the spaces to suit workflows.



























