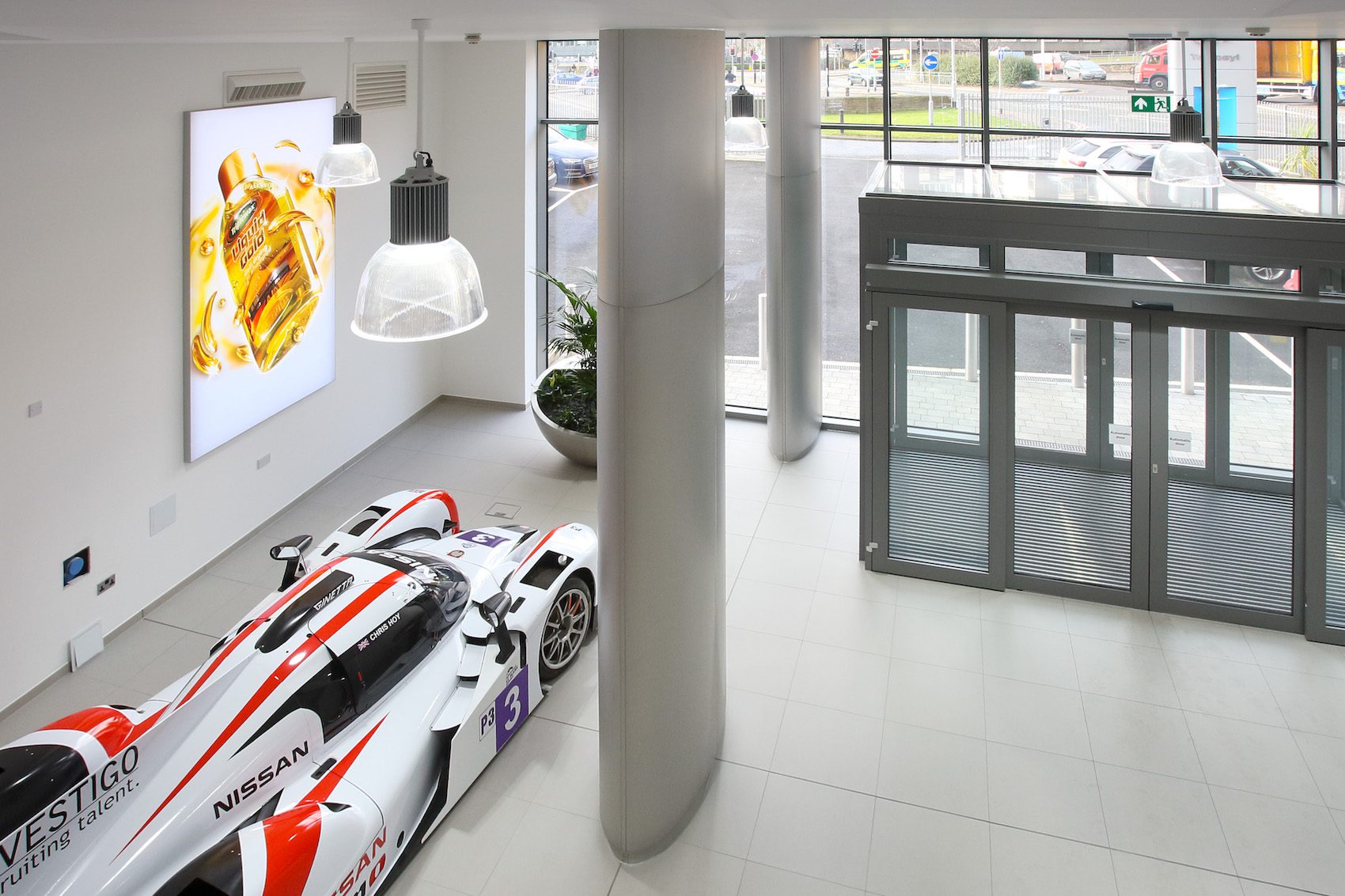Bespoke column casings from Encasement add the finishing touch to Tetrosyl’s HQ in Rochdale.
In association with![]()
The ground-floor reception and showroom at Tetrosyl’s headquarters in Rochdale employs bespoke, aerofoil-shaped column casings from Encasement to conceal structural supports and enhance the building’s high-performance interior design concept.
Tetrosyl is Europe’s largest manufacturer and supplier of car care products and the UK’s largest independent oil blender serving markets in around 100 countries. Although the company name might not be familiar, its consumer, trade and automotive retail brands are well known and include T-Cut, CarPlan, Carlube and Wonder Wheels.
Formerly, the eight-storey city centre building functioned as a tax office for the Department for Work & Pensions and had stood empty for several years before being transformed with a £3 million investment by Tetrosyl into the flagship HQ, following relocation of its corporate functions from its manufacturing facilities in Bury.
An important part of the building’s extensive refurbishment and upgrading programme was the creation of the spacious new reception area, which not only presents Tetrosyl’s business to UK and international visitors, but also showcases the company’s key products alongside its long and active involvement with motorsport.
As the entrance foyer design needed to accommodate several existing concrete structural columns, Tetrosyl chose to turn them into a feature of the new interior by using elliptical aerofoil-shaped casings from Encasement. These have a sectional slenderness ratio of approximately 3:1 and were manufactured using 3mm thick aluminium with a brushed finish.
In total, eight bespoke column casings from Encasement’s Forma range were designed, manufactured and installed by the company. They measure 590mm wide by 1575mm long, and range in height from three metres at the rear of the reception area, up to five metres at the front where they flank the main entrance doors.
To accommodate the differing heights and locations, the column casings were manufactured using slightly different profiles, so that the footprint was minimised and they didn’t occupy useful floor area, unnecessarily.
In addition, three of the casings incorporate a stepped design, to allow for a change in ceiling height. The orientation of the casings was also considered during the interior design to maximise daylighting from the building’s panoramic glazed entrance.
Martin Taylor, Encasement’s Managing Director, commented, “Over our 15-year history, we have been involved in a diverse range of prestige projects and Tetrosyl’s HQ is one of the most striking, as it demonstrates how a unique column casing design can not only provide a practical solution for covering structural supports, but also add to the quality of the finished interior.”
Encasement’s Forma metal column casings are part of the company’s wider range of decorative architectural products. In addition to six different column casing options, there is the Vecta building linings range of wall lining and finishing solutions, which incorporates wall linings and lift lobby linings, as well as reveals, soffits, bulkheads and skirtings.
Contact Details
A full range of literature, case studies and detailed product information is available online from the Encasement website. In addition, detail drawings in DWG and PDF formats are available for download alongside specification clauses and brochures covering the complete product range. For more information, please call 01733 266889, email or visit the Encasement website.




















