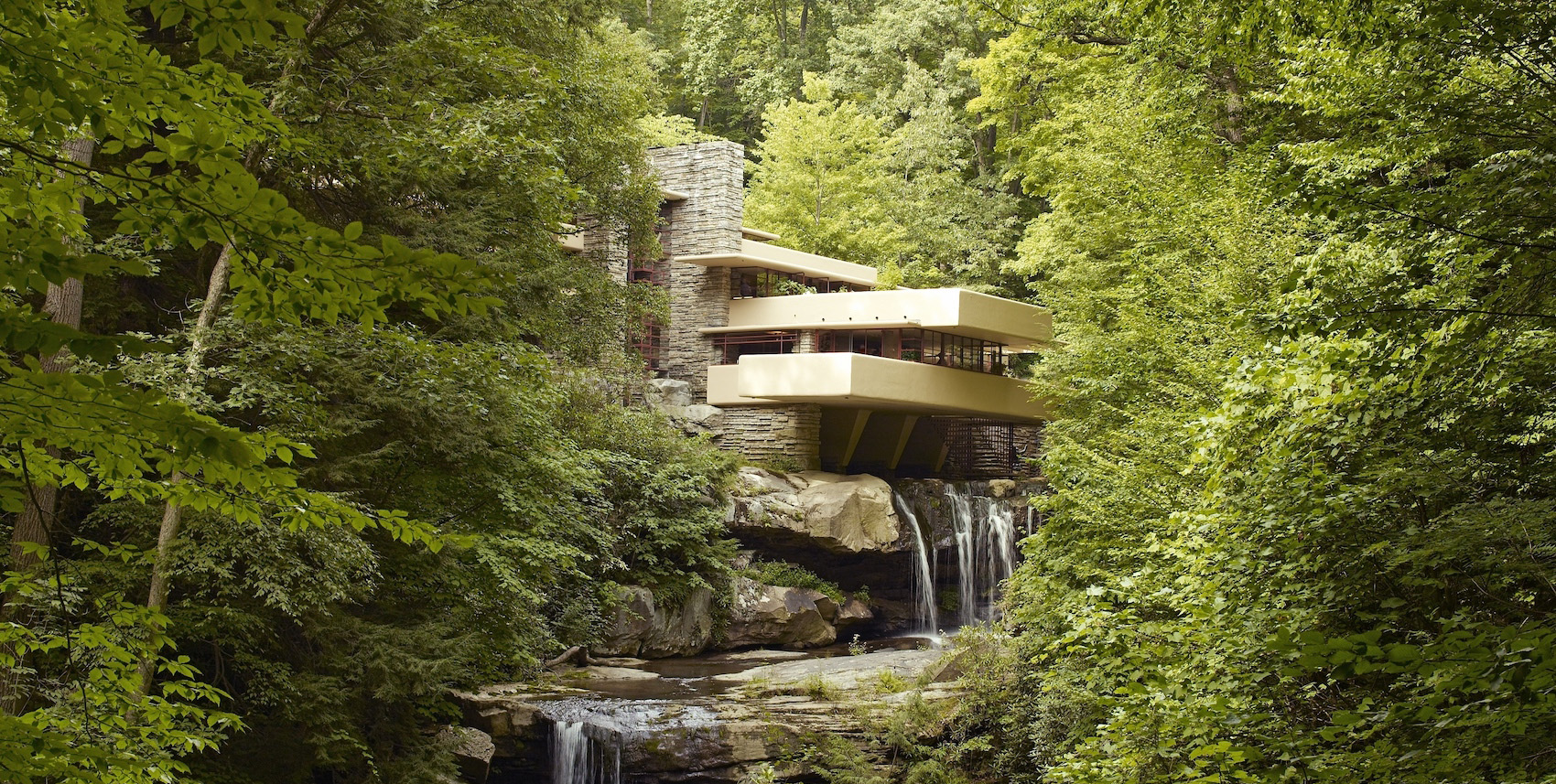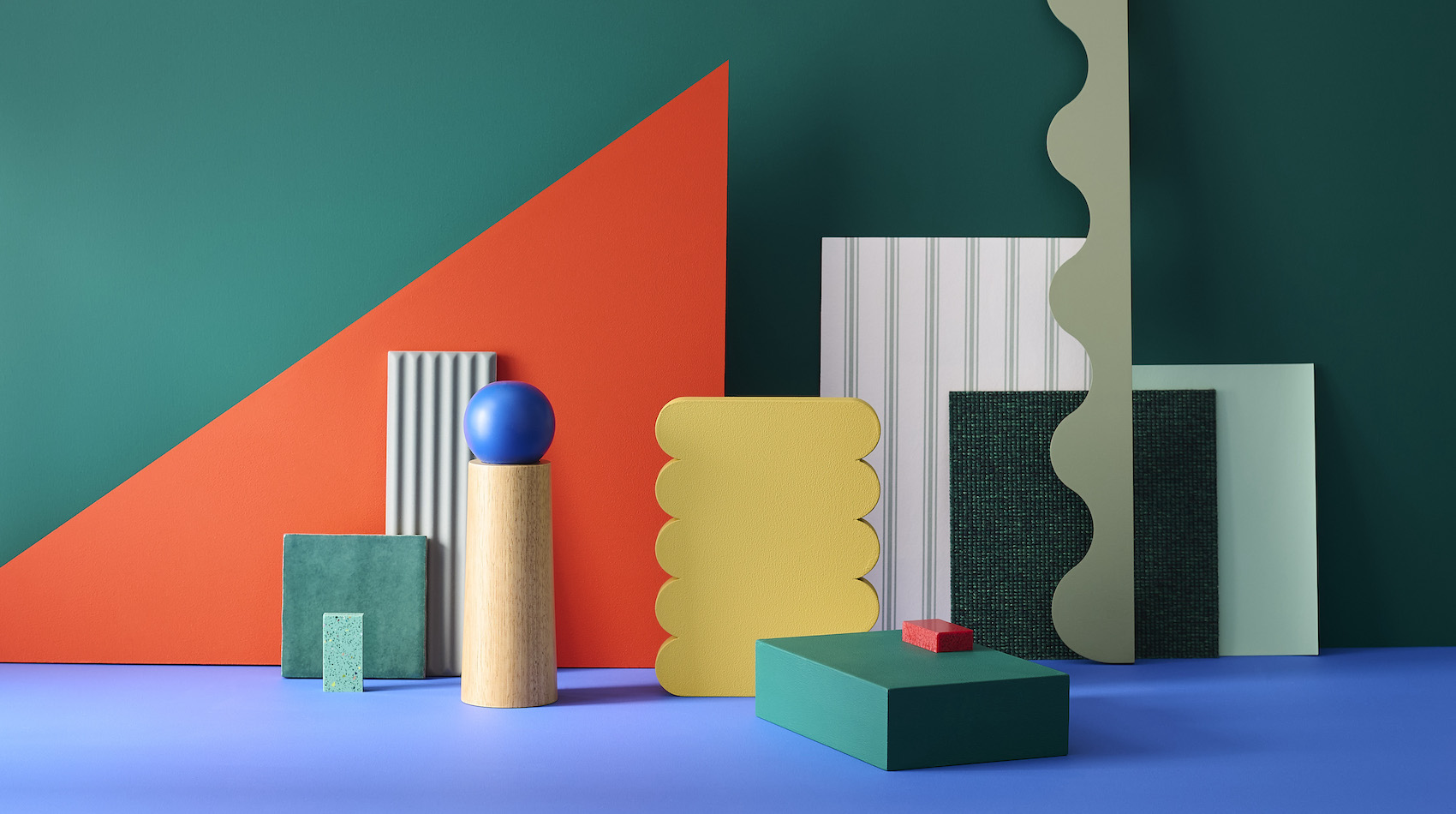Coldefy’s social housing development in Lille draws inspiration from the industrial past of the Rives de la Haute-Deûle district to create a sustainable and community-centred living environment.
French architecture studio Coldefy has completed Hannah Arendt House, a new development of 43 sustainable social homes in Lille’s Rives de la Haute-Deûle district. Situated between the urban park and the Deûle River, at the junction of the EuraTechnologies Grande Pelouse and the Quai Hegel, the scheme forms part of a broader urban renewal plan that seeks to merge environmental stewardship with economic growth.
The project replaces a former industrial brownfield site once associated with the textile industry, reimagining it as a contemporary eco-district where housing, workplaces, and public spaces coexist in harmony. Coldefy’s design responds to this context by combining a pared-back architectural language with subtle nods to the site’s history.
The façade features a robust concrete framework that references the area’s industrial past. This is softened by neutral grey brick and Moucharabieh brickwork, which introduces a gentle rhythm and textural interplay on the building’s elevations. While the competition brief did not require outdoor spaces, Coldefy incorporated private balconies for each apartment and communal terraces, ensuring residents can enjoy both privacy and shared experiences.
In plan, the building is designed to maximise views of the river and green spaces, creating visual connections to the surrounding natural landscape. Each apartment benefits from a river-facing outlook, while the communal terraces offer elevated perspectives of the city’s evolving urban fabric.
Inside, Coldefy has maintained a focus on simplicity and functionality, while integrating moments of softness. Interior spaces prioritise natural light and a sense of openness, achieved through the considered placement of windows and openings. Shared green areas between buildings encourage social interaction, with pathways and planting connecting residents to the broader eco-district.
The project’s environmental credentials are reinforced by its E+C- certification, a French standard recognising Positive Energy and Carbon Reduction Buildings. The choice of materials, including the use of grey brick and concrete elements, balances durability with a desire to create a welcoming, human-scaled development.
“Our design for these homes was guided by the belief that social housing can be both functional and inspiring,” said Isabel Van Haute, founding partner at Coldefy.
“We played with scale, form, materials, and the building’s relationship to its natural surroundings to create a place that would feel approachable, personal, and connected. Our hope is that the people who live there will feel truly at home.”






















