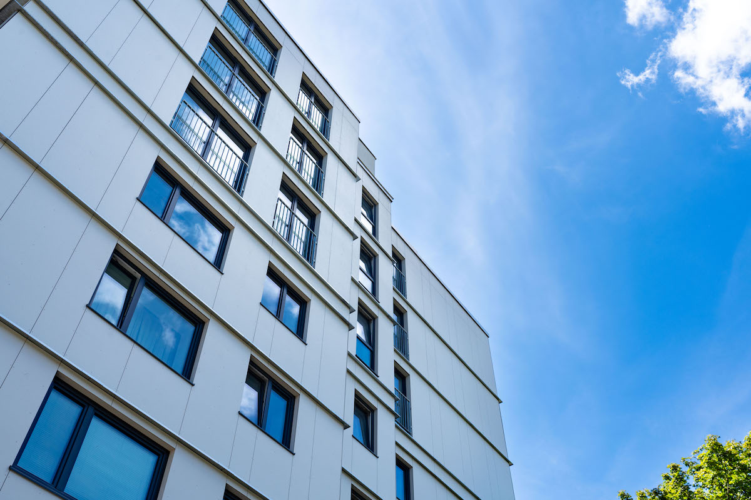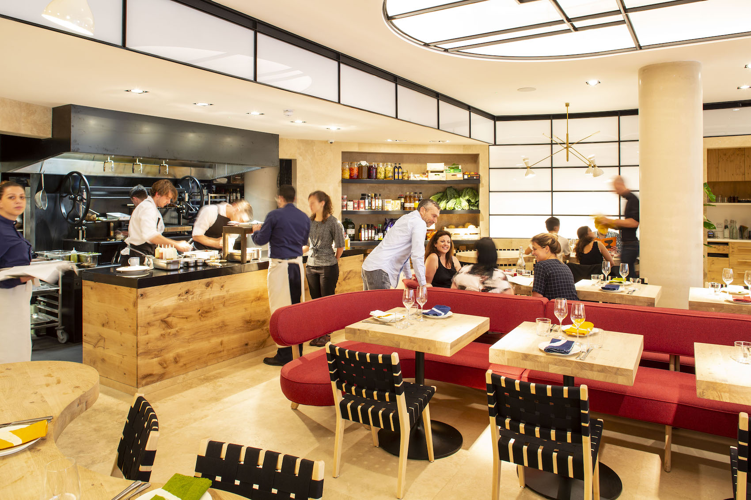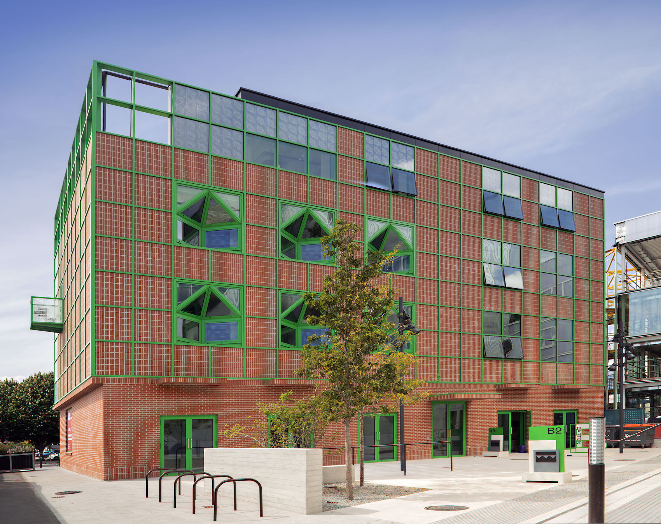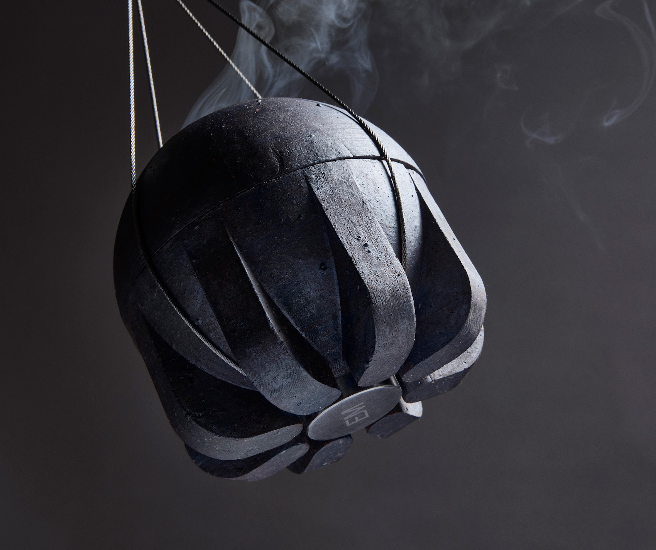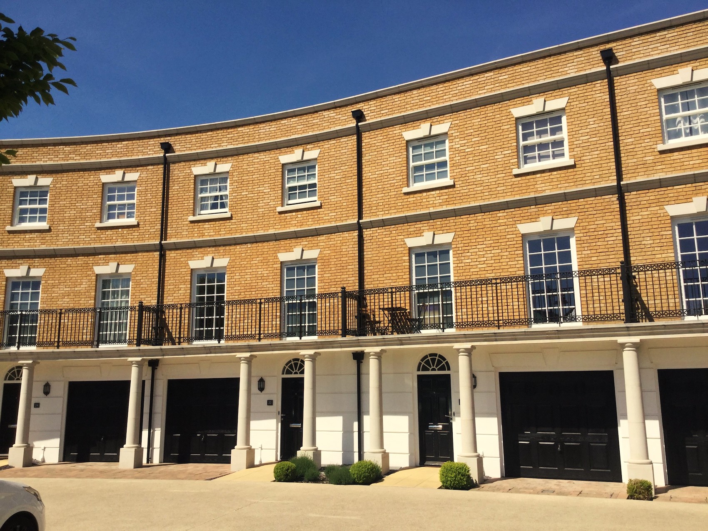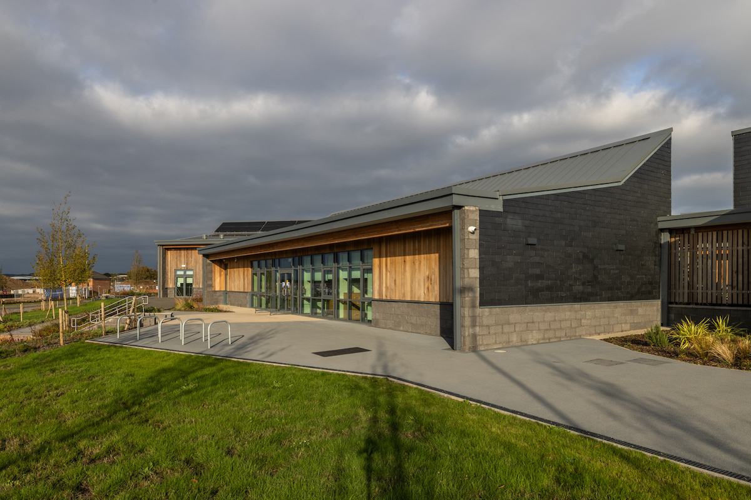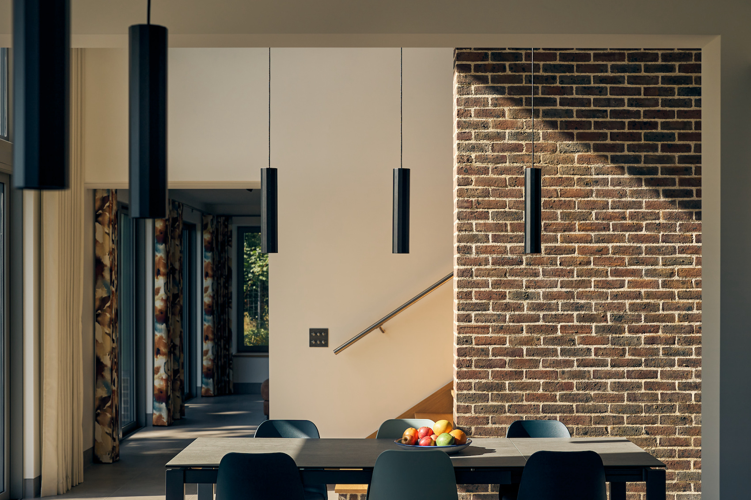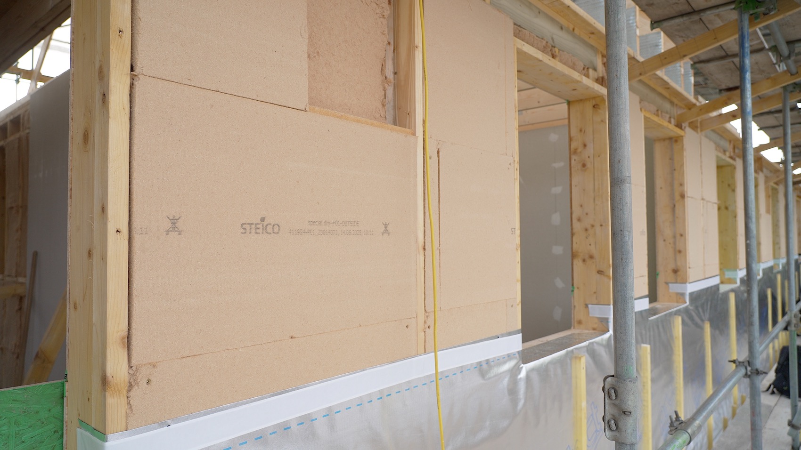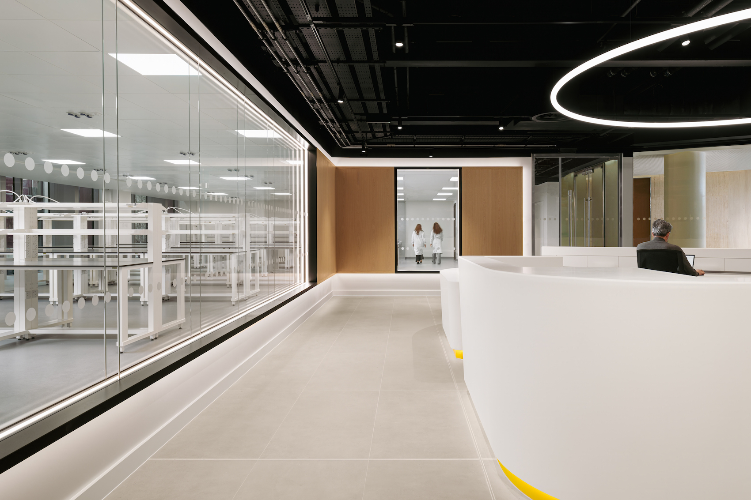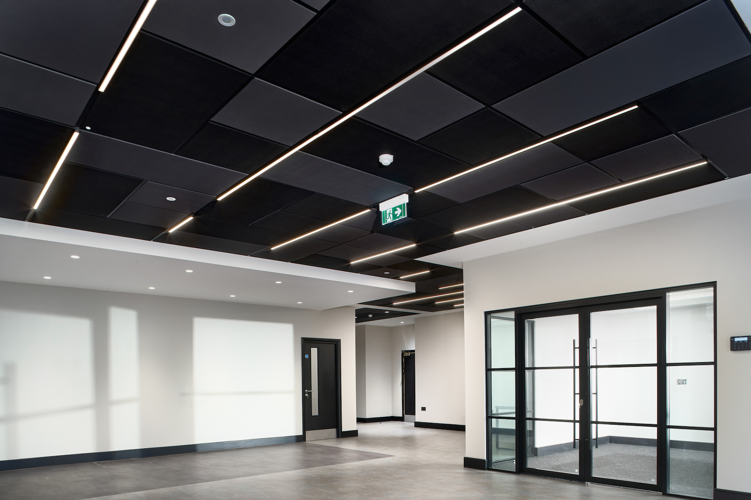Bayside Vista, Worthing (photo: Tim Crocker)
Architectural ambition often demands more than visual impact, requiring bespoke engineering solutions that ensure both performance and safety. Nowhere is this more apparent than at Bayside Vista, Worthing’s stunning new 15-storey landmark tower, where Leviat’s Halfen HIT-SP-MVX balcony connectors were integral in realising a bold architectural vision.
At 52 metres high, Bayside Vista dominates Worthing’s historic seafront. Designed by architects Allies and Morrison for Roffey Homes, the tower is the centrepiece of a regeneration scheme that includes 141 homes, a restaurant, and commercial units. Inspired by the town’s Regency terraces, the architects created a sculptural façade wrapped in deep, undulating balconies with closely spaced white balustrades. These form a striking skin that encircles every floor.
Halfen HIT balcony connector
Creating these unique cantilevered balconies posed significant technical challenges. The deep, curving concrete slabs, projecting between 2.5 metres and 3 metres, required a solution capable of supporting high structural loads, minimising deflection, and meeting stringent fire safety and thermal performance requirements. Leviat’s Halfen HIT-SP-MVX connectors provided the answer.
The Halfen HIT system is engineered to transfer bending moments and shear forces safely into the building structure, making it ideally suited for the heavy continuous balcony structure at Bayside Vista. Each connector includes fire-resistant components and advanced thermal break technology to reduce heat transfer at the balcony-to-slab interface, maintaining the integrity of the building envelope and preventing cold bridging. To align with the client’s ‘fabric first’ energy efficiency strategy, the project used the SP version of the HIT range, which features 120mm of mineral wool insulation which is 50 per cent thicker than the standard HP version.
Close-up view of balconies (photo: Tim Crocker)
Beyond thermal performance, the Halfen HIT system achieves the highest fire protection classification REI 120 fire rating, maintaining structural load-bearing integrity, compartmentalisation, and thermal performance for up to two hours in the event of a fire.
The HIT system is also backed by an independently verified Environmental Product Declaration (EPD), providing transparent data on its lifecycle environmental impact.
Additionally, the HIT-SP-MVX connector’s capacity for handling multi-directional loads was essential for a building of this complexity, where wind loads, concrete weight, and structural movement all had to be addressed. Leviat’s early involvement in the design process meant the connectors were tailored precisely to the project’s needs, avoiding costly structural compromises or design alterations.
Bayside Vista, Worthing (photo: Tim Crocker)
The performance of the HIT connectors allowed the design team to push structural boundaries while retaining complete confidence in safety and longevity. It also enabled the architects to maintain the pure form of their vision with these uninterrupted, sculptural balconies that visually tie the building into its coastal surroundings.
Balcony connectors are that critical link between the balcony and the building structure, transferring loads and accommodating potential movements. By offering thermal break technology and adjustable fixing points, Leviat Halfen HIT connectors allow architects to design balconies that appear to be natural extensions of the building’s form, rather than afterthoughts.
Learn how to specify balcony connectors for safe, efficient, and durable designs in the Leviat CPD training – The Importance of Correctly Specified Thermal Breaks and the Considerations around Slab Edge Complexity.
To find out more about specifying high-performance balcony connectors, including Leviat’s Halfen HIT and Ancon STC (Steel-to-Concrete) and STS (Steel-to-Steel) insulated connectors, visit Leviat.com, email info.uk@leviat.com or call 0114 275 5224.






