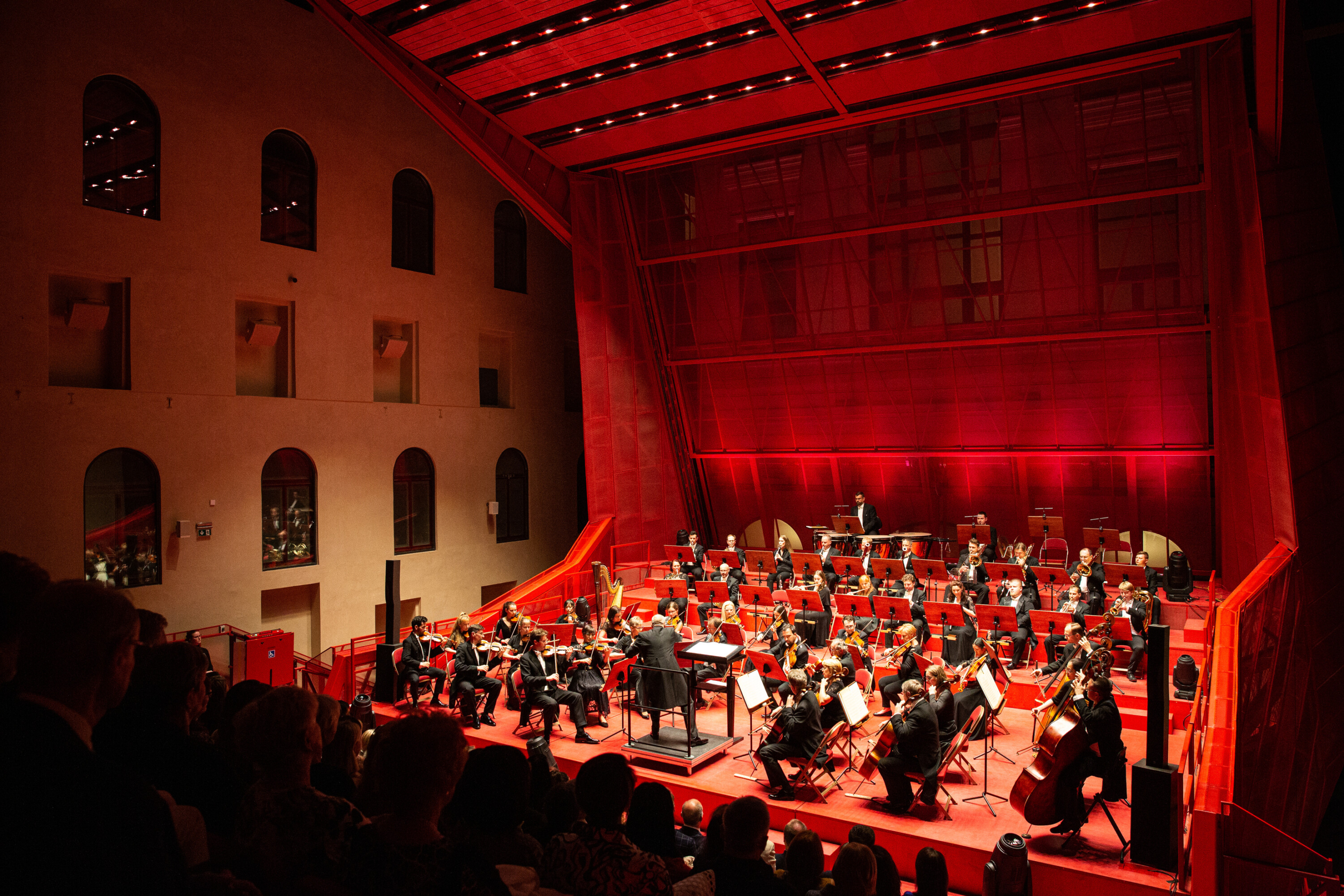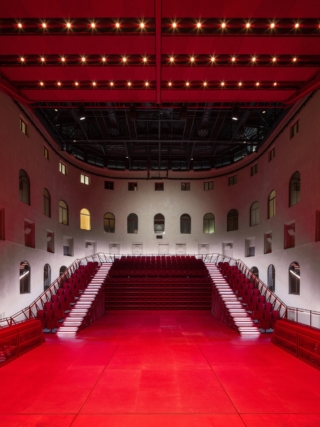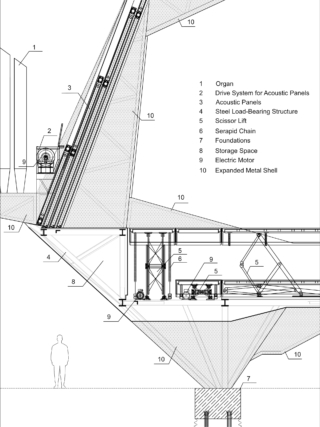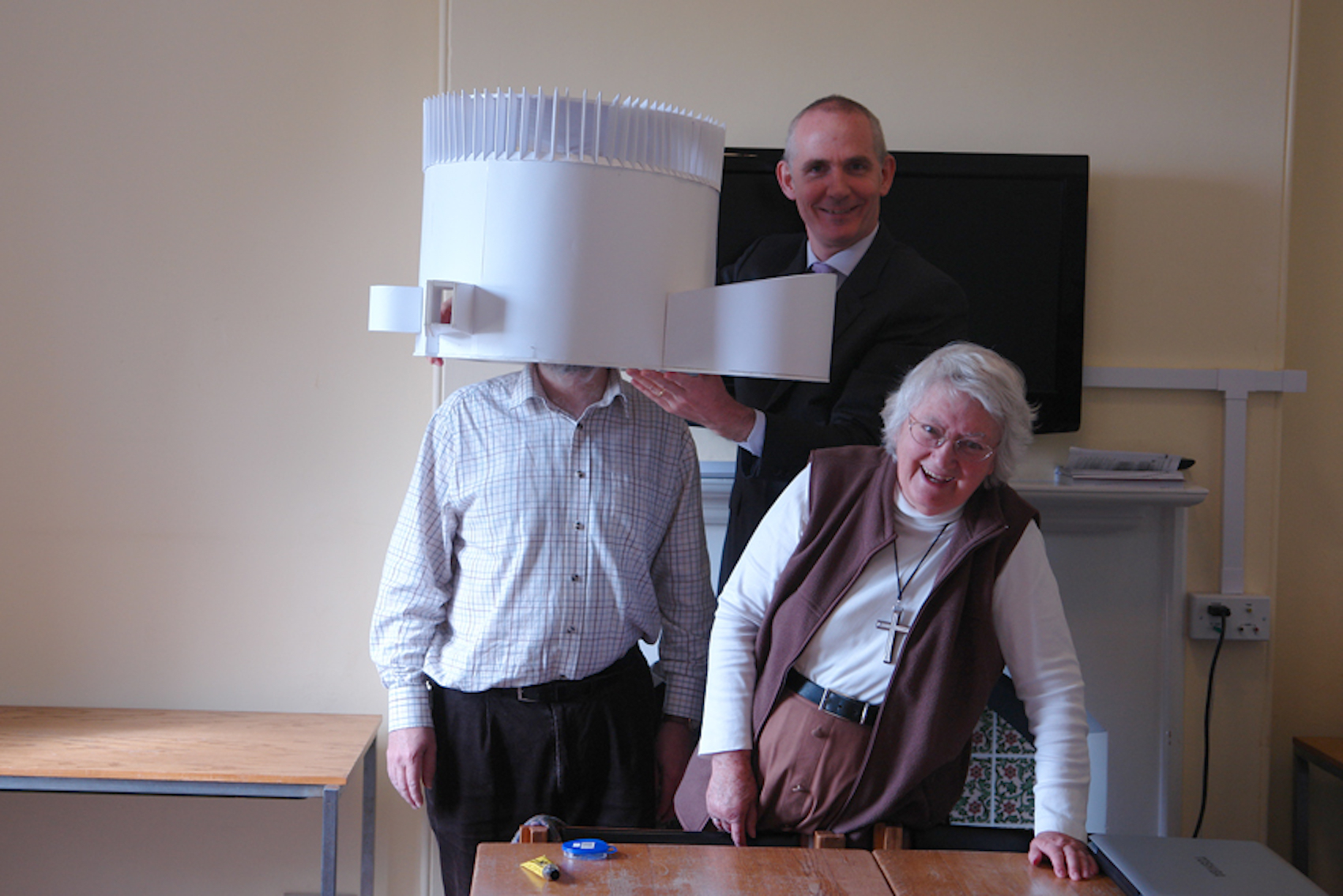In Karlovy Vary, eastern Czech Republic, the transformation of an atrium inside the historic Imperial Spa turns an old machine hall into a new concert and events venue.
Prague-based studio Petr Hájek Architekti has reimagined the central courtyard of the Imperial Spa into a multifunctional hall, bringing a radically red new form to one of Karlovy Vary’s most significant architectural landmarks. The historic spa, completed in 1895, was renowned for its pioneering engineering, incorporating an advanced peat distribution system. Today, echoes of that ingenuity remain, with the hall’s adaptive acoustics and scenic technology offering an advanced level of spatial flexibility.
Concert hall plan.
Concert hall section.
The venue’s transformation is rooted in its original industrial character. Inspired by the mechanisms of the spa’s historic peat conveyor, the architects introduced a new ‘machine’ — a dynamic system of rotating and retractable acoustic panels that enable the hall to adapt to diverse performance requirements. The structure acts as an instrument in its own right, with wooden resonators integrated into the orchestra floor, rotating triangular panels to fine-tune sound distribution, and a retractable orchestral shell that projects music towards the audience.
The hall hosting a concert. (Credit: Pavel Nasadil)
Various configurations of the space.
Designed to accommodate a wide range of cultural events, from classical concerts to theatre, dance, and film screenings, the hall is equipped with retractable seating and an adjustable sound system. A blackout curtain can create a fully immersive experience, while all technical elements are discreetly integrated into the architecture, maintaining the clarity of the space’s historic volume.
Steel forms the structural core, while expanded metal has been used to clad the shell. Acoustic panels, composed of plywood and MDF, add warmth to the space, with surfaces being sculpted to optimise sound dynamics.
When the hall was being constructed, large components could not be transported directly into the atrium due to access limitations. Instead, the build relied on prefabricated elements, assembled within the space through an opening in the roof – an approach, says the architect, that minimised disruption to the building’s historic fabric while ensuring precision in execution.
Elements of the concert hall that can move based on configuration requirements.
Credits
Client
Karlovy Vary Regionxx
Architect
Petr Hájek ARCHITEKTI
Structural steelwork and mechanical engineering
GRADIOR TECH
Acoustic design and audiovisual technology
AVT Group































