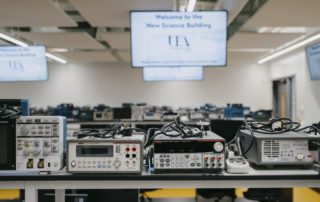Fraser Brown McKenna completes the New Science Building at the University of East Anglia
Designed by Fraser Brown McKenna, the New Science Building at the University of East Anglia is intended to deliver a new concept in science laboratory teaching and to foster a spirit of discovery among students, as well as forming an open, accessible hub for the western part of the UEA campus.
“This new building also helps to deliver a key part of the strategy for the renewal and improvement of the UEA estate over the next 20-plus years,” says the architect, “in particular reducing emissions from a building type which is historically wasteful and inefficient, and providing decant space for the Grade-II-listed ‘Lasdun Wall’”.
The building comprises general teaching space at ground level and teaching laboratories on the upper floors, with the spaces linked by an atrium intended to foster social learning and creative interaction between disciplines.
FBM Architects sought a similar diagrammatic simplicity for the science building as is found in other notable buildings on campus, notably Denys Lasdun’s 1960s ziggurats, and Foster Associates’ Sainsbury Centre. “The labs are simple and rectangular in plan and are located in a linear arrangement, best utilising the site”, says the architect. “Ancillary and support spaces are located between labs and circulation spaces”.
Highly serviced labs (chemistry and biology) are on the upper floors, with more lightly serviced labs (environmental sciences and electronics) below. This maximised the efficiency of services distribution, and minimised the space needed for service provision and ducts on each floor.
A key driver of the project was to improve accessibility, and all labs have adjustable height benches and fume cupboards. “Maximising transparency to improve visibility within and into the new labs was also crucial to promote cross collaboration and the sharing of facilities and resources”, says the architect.
Predicted carbon emissions from the operation of the new building are 8.7kg/CO2/m2, giving it the highest EPC rating of A. The concrete frame formed from post-tensioned slabs provides the wide, column-free floorplates and flat soffits required by labs, while also allowing this slabs, thereby reducing the amount of concrete required overall. GGBS cement replacement has been used where possible, and the concrete also contributes to the building’s sustainability strategy by providing thermal mass.
Heating is provided via the university’s district heating network, and there is a 130-square-metre photovoltaic array on the roof. The main ventilation systems all include heat recovery provision and the lighting is all-LED with intelligent control systems accessed via a web browser.
With a construction cost of £20m (£2,780 square metre), the building is relatively inexpensive, and has received strongly positive client feedback. According to Professor Mark Searcey, UEA’s Pro Vice Chancellor for Science, “this is a UK leading science laboratory teaching building that will lead to happier students and happier lecturers”.
Additional Images
Credits
Architect
Fraser Brown MacKenna Architects
Main contractor
RG Carter
Structural engineer
MLM
MEP consultant
Johns Slater Haward
Acoustic consultant
Ramboll
Fire engineer
Aecom
Landscape architect
Wynne-Williams Associates
Client
University of East Anglia






















































