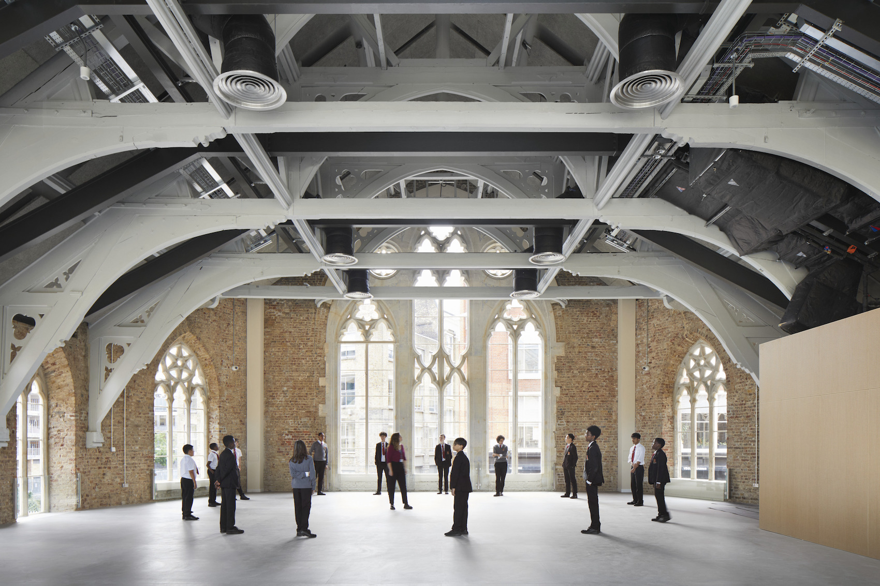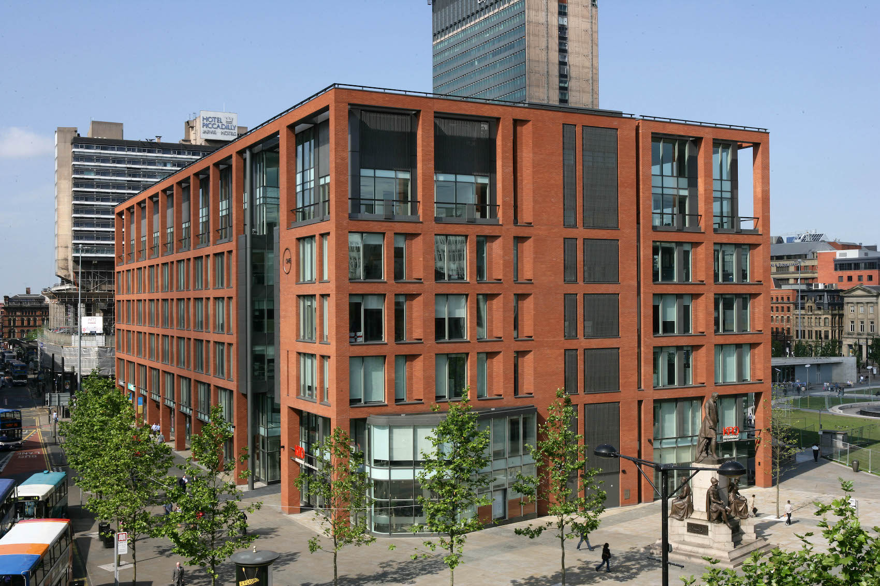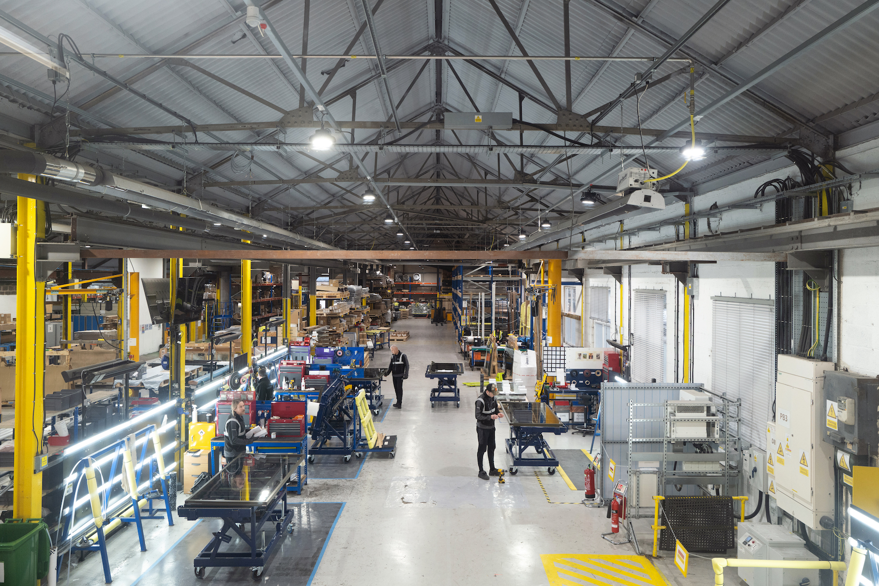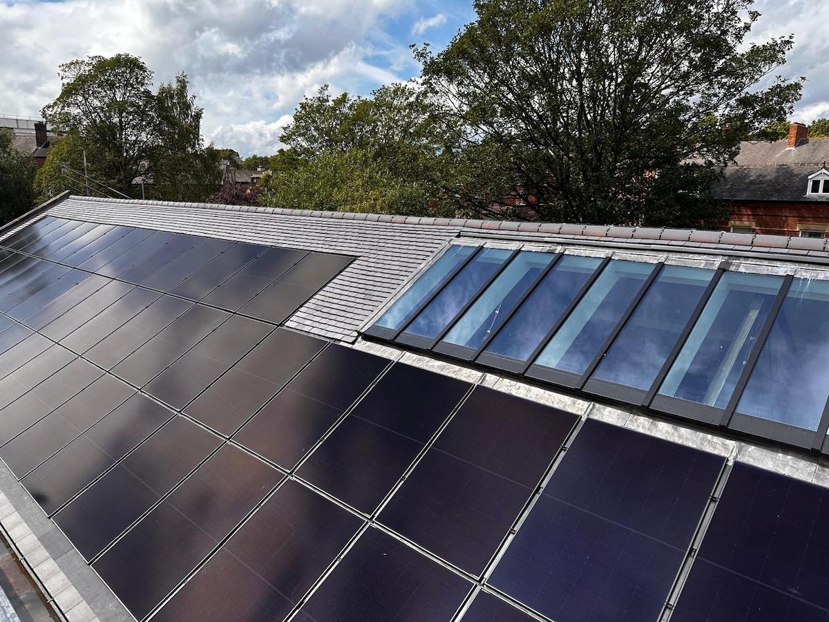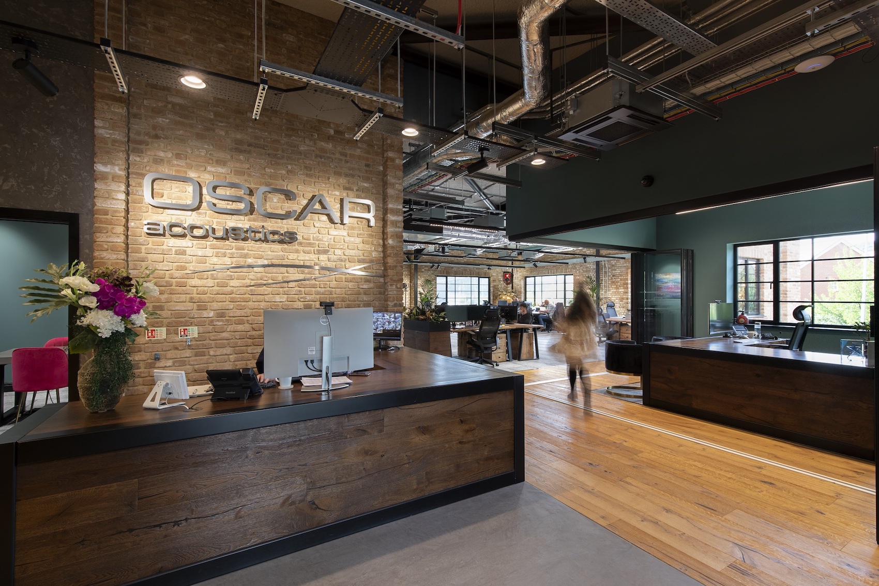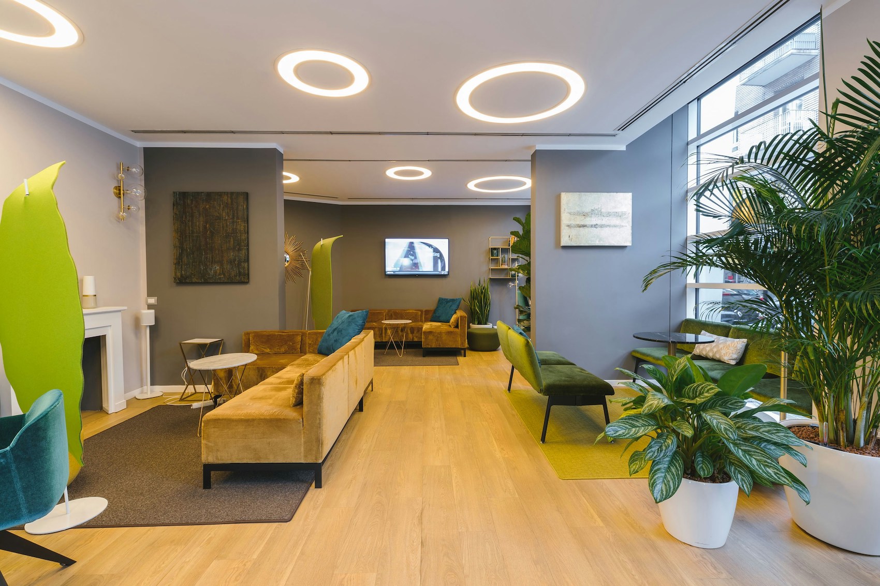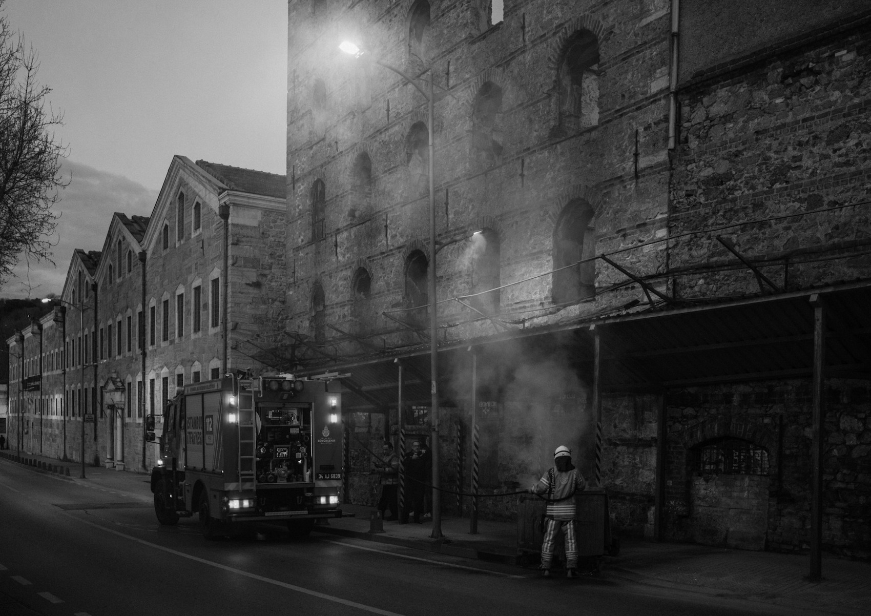Contrasting cladding materials articulate an affordable housing scheme by Simpson Haugh & Partners
Photos
Simon Kennedy
Occupying a prominent riverside location in Southwark, south London, Chambers Wharf is a phased, residential-led mixed-use development accommodating 589 homes, commercial spaces and a 210-square-metre community centre. Designed by Simpson Haugh & Partners, phase one is situated on the south side of Chambers Street and comprises 182 affordable homes and three commercial units.
“We wanted to create a new community of comfortable, high-quality homes within an urban design strategy that would terminate the scale of the former wharf buildings and express the industrial traditions of the area”, says the architect. Intended as a template for the entire site, the scheme’s massing comprises two interlocking rectilinear blocks that step in height from seven to ten storys. The forms signal the head of Llewellyn Street, terminate a new pedestrian route that connects to a riverside plaza, and mark the end of Chambers Street, as well as the large-scale former wharf buildings.
The elevational step in height is reinforced in plan – with the taller element cantilevering beyond the lower one – and a change in materiality. The cantilevered forms are clad in a ‘lightweight’ skin of full-height glazed windows, rapid ventilators and insulated back-painted double-glazed ‘shadow’ boxes. These elements form a series of glazed reflective ‘bookends’ that are designed to respond to, and establish a rhythm with the buildings on the north side of the street. Incorporating recessed winter garden balconies with sliding glass doors, the bookends cantilever over the 15 ‘townhouses’ at the base of the building, providing shelter for the entrances. The townhouses themselves are accessed directly from the street through a small landscaped privacy buffer.
The lower form, which comes to ground and slides underneath the cantilevered element, is clad in contrasting ‘heavyweight’ materials in response to its urban setting and the area’s industrial past. Precast concrete panels form a series of regular frames, and are infilled with a combination of full-height glazed windows, rapid ventilators and recessed balconies. The anthracite-coloured panels have an exposed aggregate and acid-etched finish, providing a hint of sparkle. A relief pattern of striations is designed to imitate the panel joints and give a vertical grain to the facade.
The double-glazed curtain walling is a stick system manufactured from thermally-broken aluminium box sections, and incorporates single-glazed insulated spandrel panels. Perforated 3mm-thick polyester powder-coated aluminium panels are used in front of the rapid vents in lieu of opening windows. Mechanically punched using a bespoke pattern, the perforations satisfy the free area for ventilation, while also ensuring that the panels remain rigid and durable.
The balcony types vary from open with cantilevered glass balustrades to enclosed with full-height, open-joint single-glazing and sliding glass screens. The side and rear walls of the balconies are formed respectively from an open-joint fibre cement rainscreen and an open-joint glass panel rainscreen.
Additional Images
Download Drawings
Credits
Architect
Simpson Haugh & Partners
Structural engineer
PTA
ervices engineer
Hoare Lea
Facade consultant
Wintech
Landscape
Charnwood Landscape Design
Client
St James Group
Precast concrete panels
Decomo
Curtain walling, balcony glass and doors
Schueco
Rainscreen cladding
Trespa
Glazing contractors
Astec, Alumet
Sedum roofing
Alumasc









