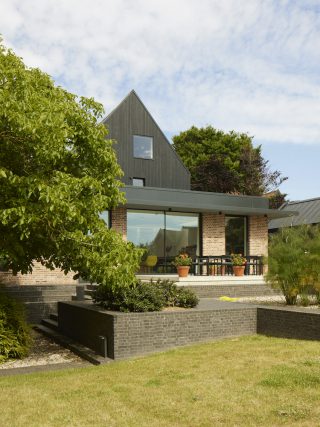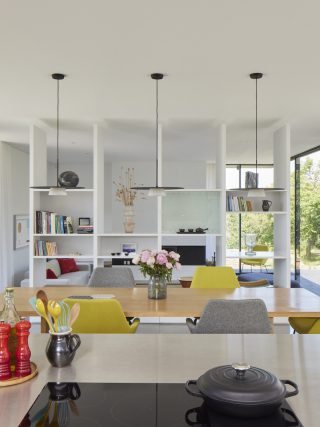Mylius Architects has designed a new home for a retired couple and their extended family in Suffolk, creating private and overlapping zones that give options for togetherness and independence.
The project by Mylius Architects, a London-based studio founded by Nicky Mylius in 2016, replaces a fire-damaged farmhouse dating to the 16th century and stands among mature planting on a three-acre plot within an Area of Outstanding Natural Beauty in Suffolk.
The practice was approached to design the house by a recently retired couple who wanted a new home for themselves, but also one that could easily accommodate their two adult children, their partners and grandchildren on visits from London.
As a result, the ground floor of the property is given over to a large open-planned living area that can comfortably accompany all three generations of the family together, while a small separate lounge and the arrangement of bedrooms and bathrooms above are designed to give each family unit more privacy. On the first floor, a master bedroom with ensuite bathroom sits alongside two secondary bedrooms with their own shared bathroom. Above, there are two more bedrooms and a bathroom.
The family enjoy spending time outside and plan to use the home as a base for exploring the Suffolk countryside by foot, bike and boat. For less taxing enjoyment of the outdoors, the property is set within generous grounds that have been landscaped to accommodate pockets of wildflower meadow, raised beds for planting, and terraces for outdoor eating or working from home.
In the future, the clients plan to reinstate the property’s orchard, and use the natural slope of the grounds to collect run-off to create a bog garden and watercourses.
“The clients love the great outdoors – walking, bird-watching, gardening etc – and the project was a great way to wind down and do lots of the things they love, following retirement,” Mylius told Architecture Today. “Their two grown-up children and their families all live in London so this is an amazing retreat for them too.”
The property is surrounded by a cluster of former farm buildings that have been converted into homes, and the design sets out to respectfully integrate itself within this context. While the fire-damaged house needed to be demolished, the partially ruined garden walls and a small outhouse have been retained as a connection to the history of the site.
Rotated to face away from the neighbouring properties to create privacy, the house itself takes a gabled form, with a base covered in red brick and an upper clad in blackened larch boards that follow local tradition.
“These sawn timber boards give an almost velvety feel which provides a warm contrast to the clipped box form of the house. Where traditional Suffolk boarding would be horizontal, the cladding here has been re-worked in a vertical format, to compliment the orientation of the metal standing seam roof, which is a nod to the agricultural traditions of the original farmhouse site,” says the practice.
Inside, the material palette drifts between the industrial – with polished concrete floors and stainless steel surfaces – and the traditional– oak and painted brick. A large glazed “slot” cut through the facade shows off the staircase, where oak treads are married with painted-steel stringers in a juxtaposition of these styles.
The house makes use of passive insulation techniques, including the wildflower that covers a section of flat roof above the living area, a canopy that shades the south and west-facing glazing, and an abundances of windows and rooflights for cross ventilation and cooling. The house is warmed by a ground source heat pump provides and low-energy lighting and smart home controls are powered by photovoltaic solar panels with a battery storage unit.
Credits
Architect
Mylius Architects
Structural Engineer
Heyne Tillett Steel
Environmental Engineer
Studio Nine

































